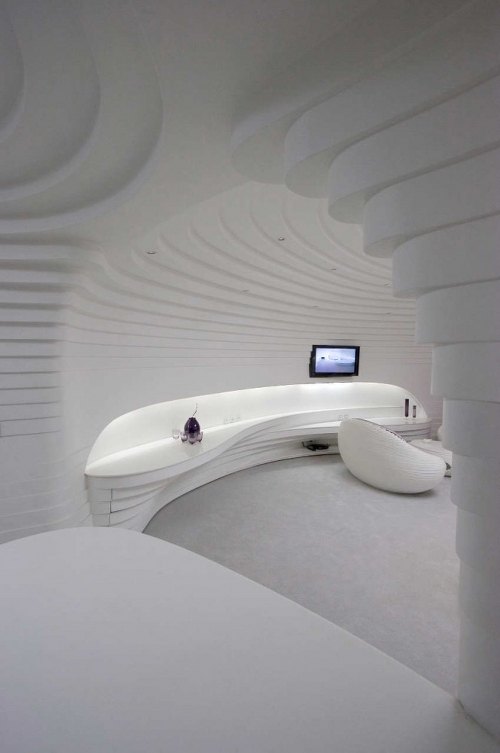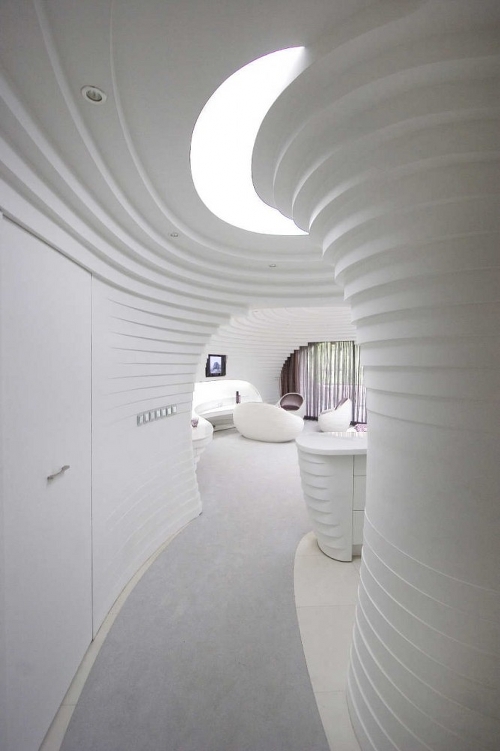Barin Ski Resort (2011)*
Artist/Designer: RYRA Studio
Project Location: Iran


Style/Period(s):
Contemporary
Primary Material(s):
Concrete
Function(s):
Hospitality
Related Website(s):
Significant Date(s):
2011, 21st Century
Additional Information:
Publications/Texts in Print-
Additional Information-
Building Address:
Tehran Province, Iran
Supporting Designers/Staff:
Design Team - Ashkan Bagheri Aghdam, Navid Nasrollahzadeh
Significant Dates:
Completed in 2011
Associated Projects:
Additional Text:
Interior architecture has always been an interesting platform to perform creative and unique designs. In fact, I believe there are more opportunities to unleash architectural creativity on the inside of a building rather than its exterior. Barin Ski Resort — a project created by RYRA Studio in Tehran, Iran — is one such example of experimenting the potential of interior architectural surfaces. The architects took their inspiration from igloos, and the topographic layers represent the ice blocks. Although influenced by Igloos, RYRA wanted to form a connection between nature and man-made works. As a result, the project was modified to take on characteristics of architectural features while responding freely to its surrounding landscape. Although the design may occupy more space than it should, I love that the architects decided to execute on such a unique project. I can’t imagine what it would feel like to wake up to such a space, but I’m sure a quick trip to Tehran will help me answer that. I love lithographic design, and RYRA Studio successfully incorporated it into both the building’s architecture and furniture.
Tags:
Ski, skiing, resort, Iran
Viewers should treat all images as copyrighted and refer to each image's links for copyright information.