Barcelona Pavilion
Artist/Designer:
Ludwig Mies van der Rohe
Project Location:
Barcelona, Spain
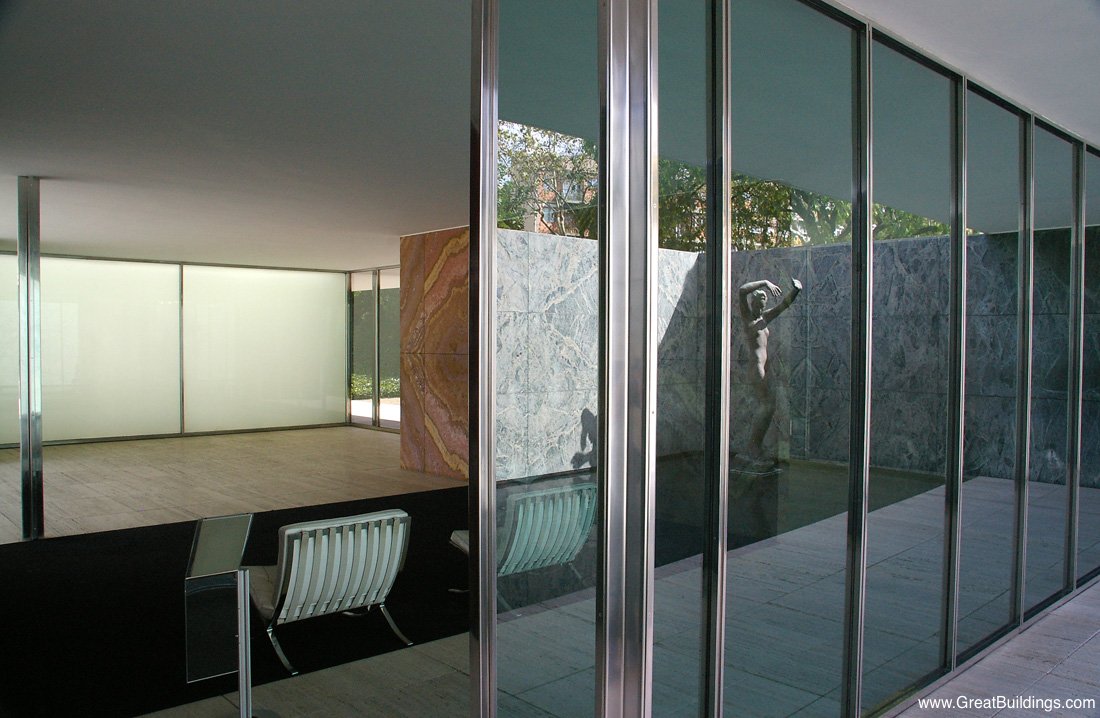
Figure 1: 1 Ludwig Mies Van der Rohe, Barcelona Pavilion. Source: Michael J. Crosbie from Architecture Week, Barcelona– Exterior terrace of the Barcelona Pavilion. 2001, Digital Image.
(
Source
| Accessed : March 11, 2015 )
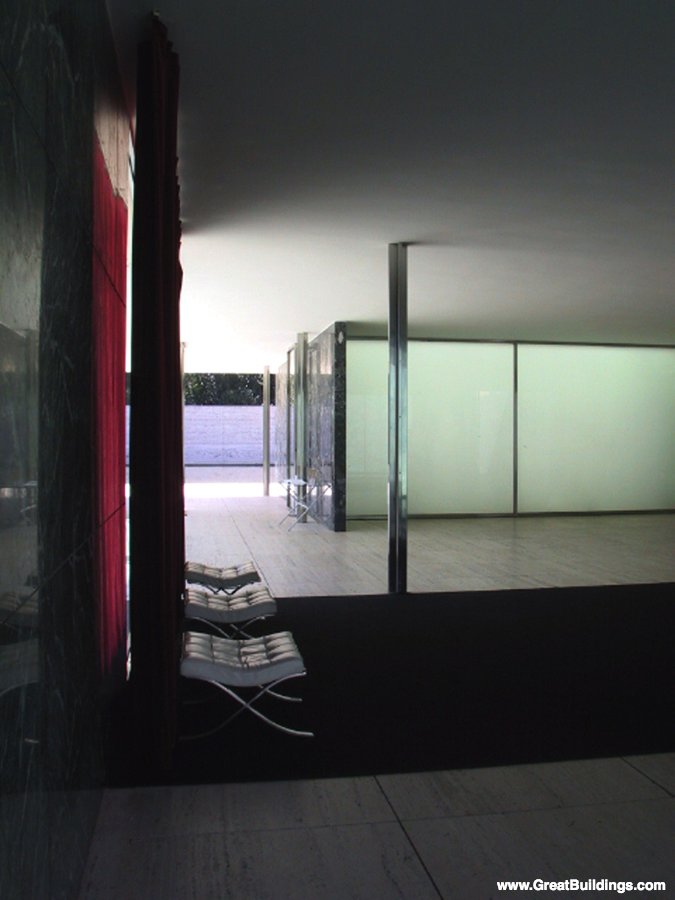
Figure 2: Ludwig Mies Van der Rohe, Barcelona Pavilion. Source: Michael J. Crosbie from Architecture Week, Barcelona– Interior living room of the Barcelona Pavilion. 2001, Digital Image.
(
Source
| Accessed : March 11, 2015 )

Figure 3: Ludwig Mies Van der Rohe, Barcelona Pavilion. Source: Michael J. Crosbie from Architecture Week, Barcelona– Ribbon Windows. 2001, Digital Image
(
Source
| Accessed : March 11, 2015 )

Figure 4: Ludwig Mies Van der Rohe, Barcelona Pavilion. Source: Michael J. Crosbie from Architecture Week, Barcelona– Exterior. 2001, Digital Image
(
Source
| Accessed : March 11, 2015 )
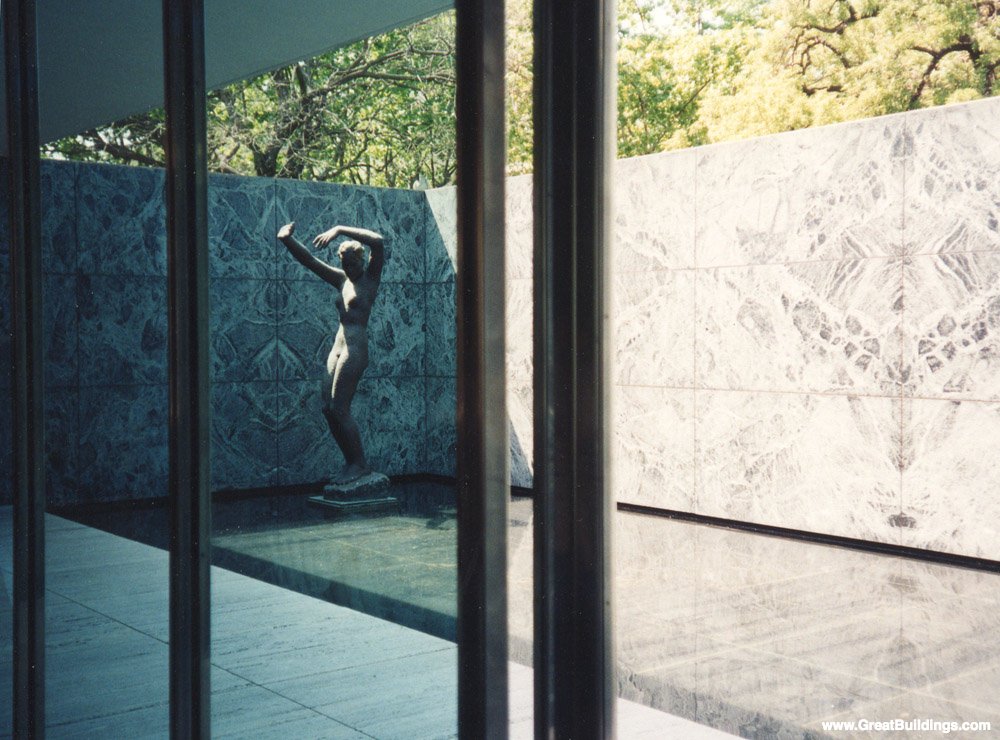
Figure 5: Ludwig Mies Van der Rohe, Barcelona Pavilion. Source: Michael J. Crosbie from Architecture Week, Barcelona– Pool of the Barcelona Pavilion. 2001, Digital Image.
(
Source
| Accessed : March 11, 2015 )
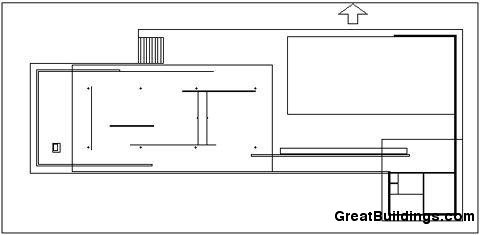
Figure 6: Ludwig Mies Van der Rohe, Barcelona Pavilion. Source: Roger H. Clark and Michael Pause, Barcelona– Floor plan. 1985, Digital Image.
(
Source
| Accessed : March 11, 2015 )
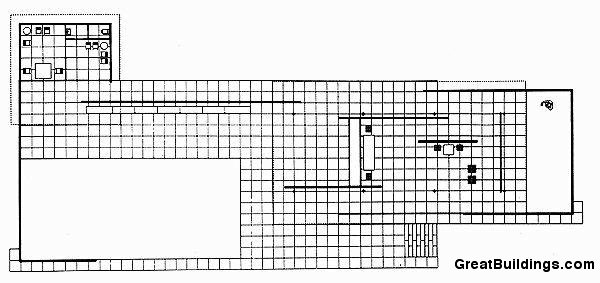
Figure 7: Ludwig Mies Van der Rohe, Barcelona Pavilion. Source: Roger H. Clark and Michael Pause, Barcelona– Floor plan. 1985, Digital Image.
(
Source
| Accessed : March 11, 2015 )

Figure 8: Ludwig Mies Van der Rohe, Barcelona Pavilion. Source: Edward R. Ford, Barcelona– Section. 1990, Digital Image
(
Source
| Accessed : March 11, 2015 )
Style/Period(s):
Modern
Primary Material(s):
Glass, Metal
Function(s):
Residential Structure
Related Website(s):
Significant Date(s):
20th Century
Additional Information:
Heyer, Paul. American Architecture: Ideas and Ideologies in the Late Twentieth Century. New York: Van Nostrand Reinhold, 1993. (Interior photo, p71. exterior photo, p11.)
"Mies, Classical Modernist", by Michael J. Crosbie, ArchitectureWeek No. 61, 2001. (0808, pN1.1.)
Clark, Roger H. and Michael Pause. Precedents in Architecture. New York: Van Nostrand Reinhold, 1985. (Floor plan, p.166).
Edward R. Ford. The Details of Modern Architecture. Cambridge, MA: The MIT Press, 1990, 1989. (Exterior photos, construction section/axonmetric details, p. 268-271. drawing of wall details, p. 268).







