Banqueting House, Palace of Whitehall, London, England 1622
Artist/Designer:
Inigo Jones
Project Location:
London, United Kingdom
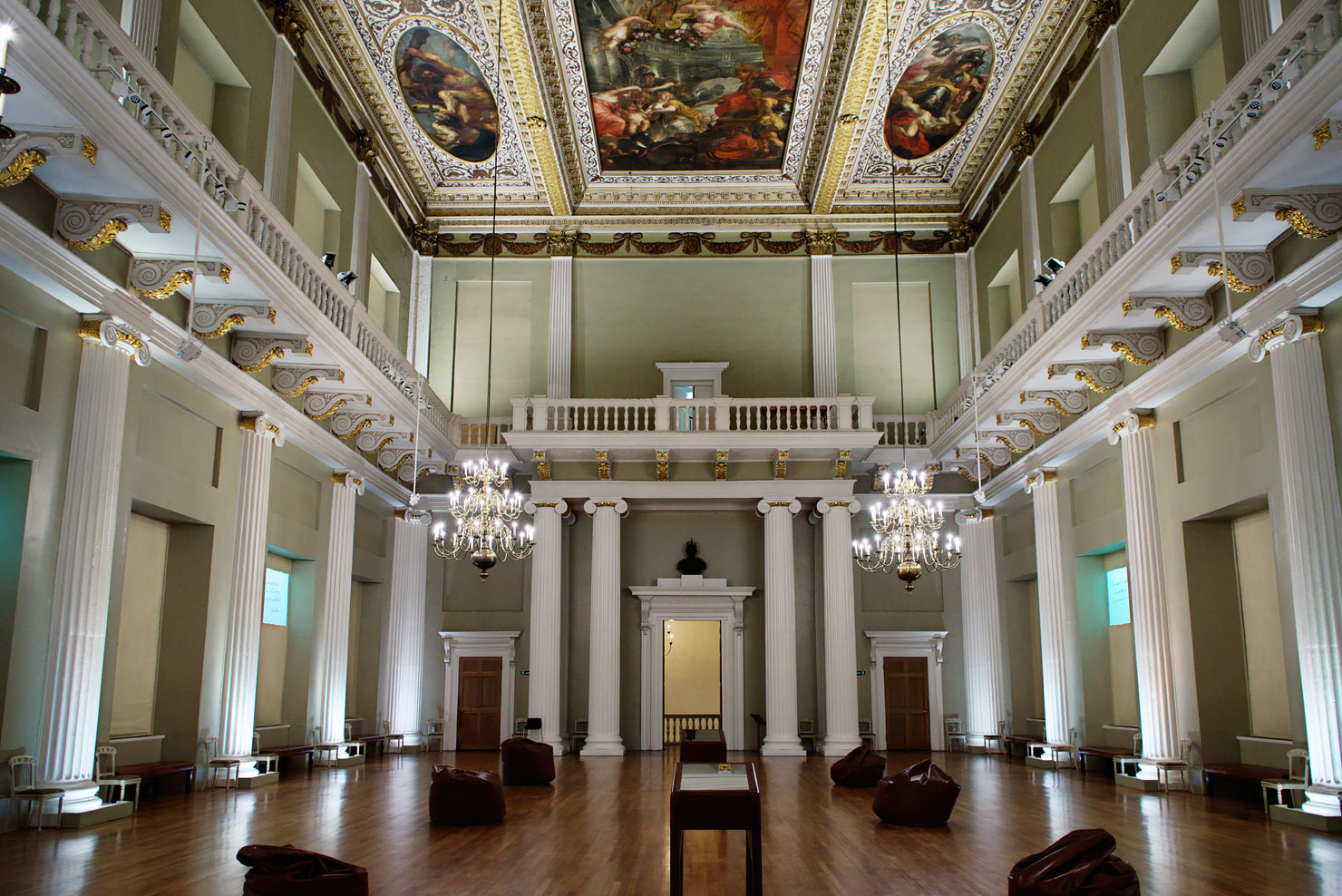
Figure 1: Interior Banqueting House, Inigo Jones
(
Source
| Accessed : October 31, 2017 )
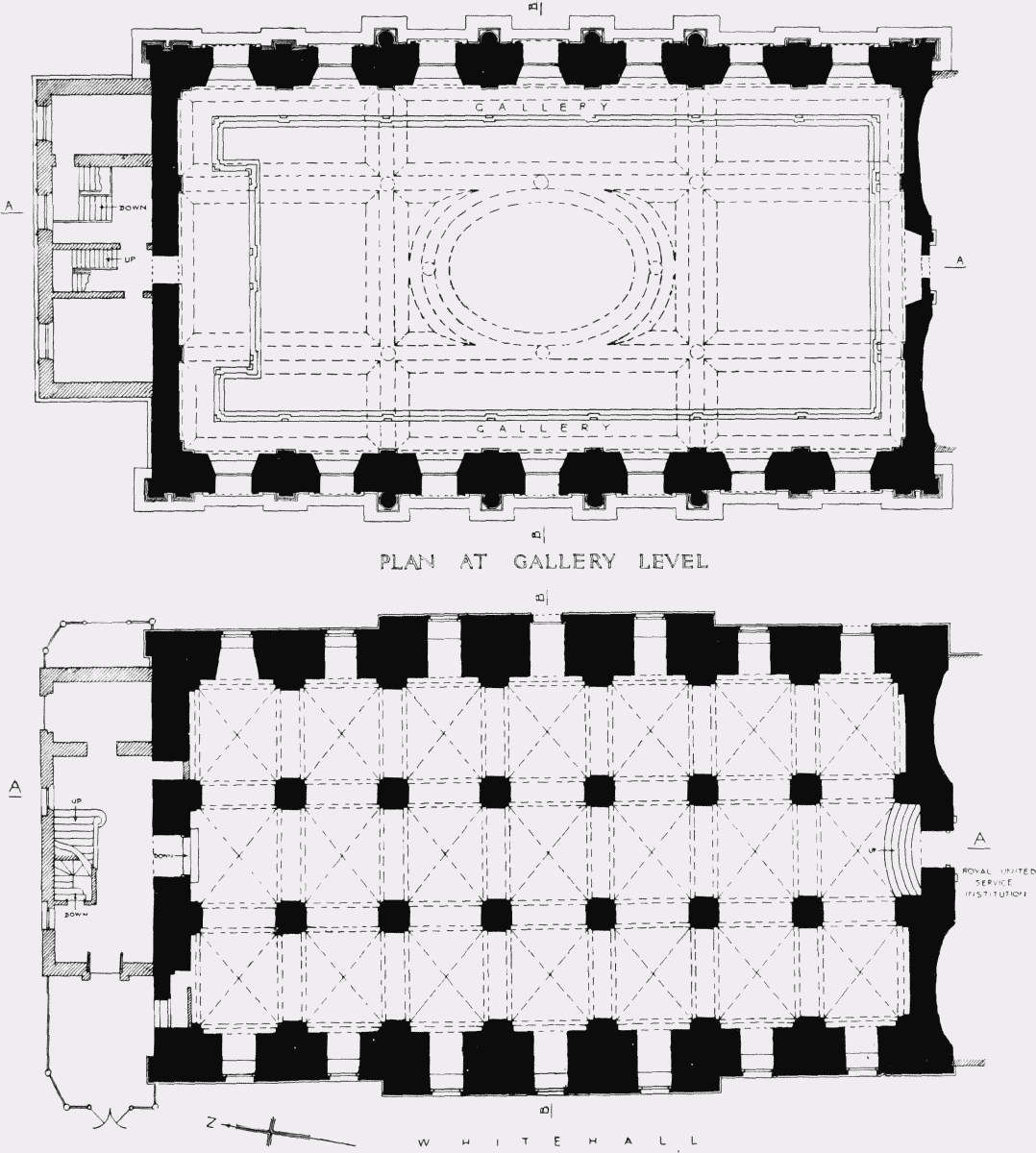
Figure 2: Ground Floor and First Floor Plan, Banqueting House, White Hall London UK
(
Source
| Accessed : October 31, 2017 )
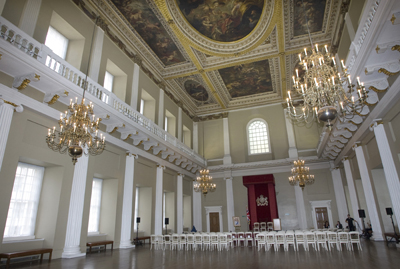
Figure 3: Banqueting House, Palace of WhiteHall by Inigo Jones
(
Source
| Accessed : October 31, 2017 )
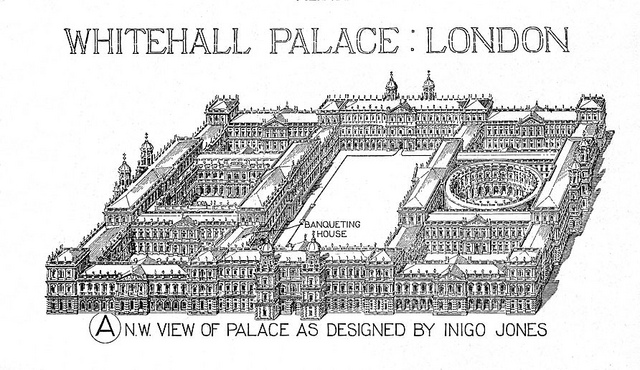
Figure 4: Axo of Inigo Jones Design for Banquet House and Palace of Whitehall
(
Source
| Accessed : October 31, 2017 | Photographer: Courtesy of Smithsonian Libraries, Cooper Hewitt Smithsonian Design Museum )
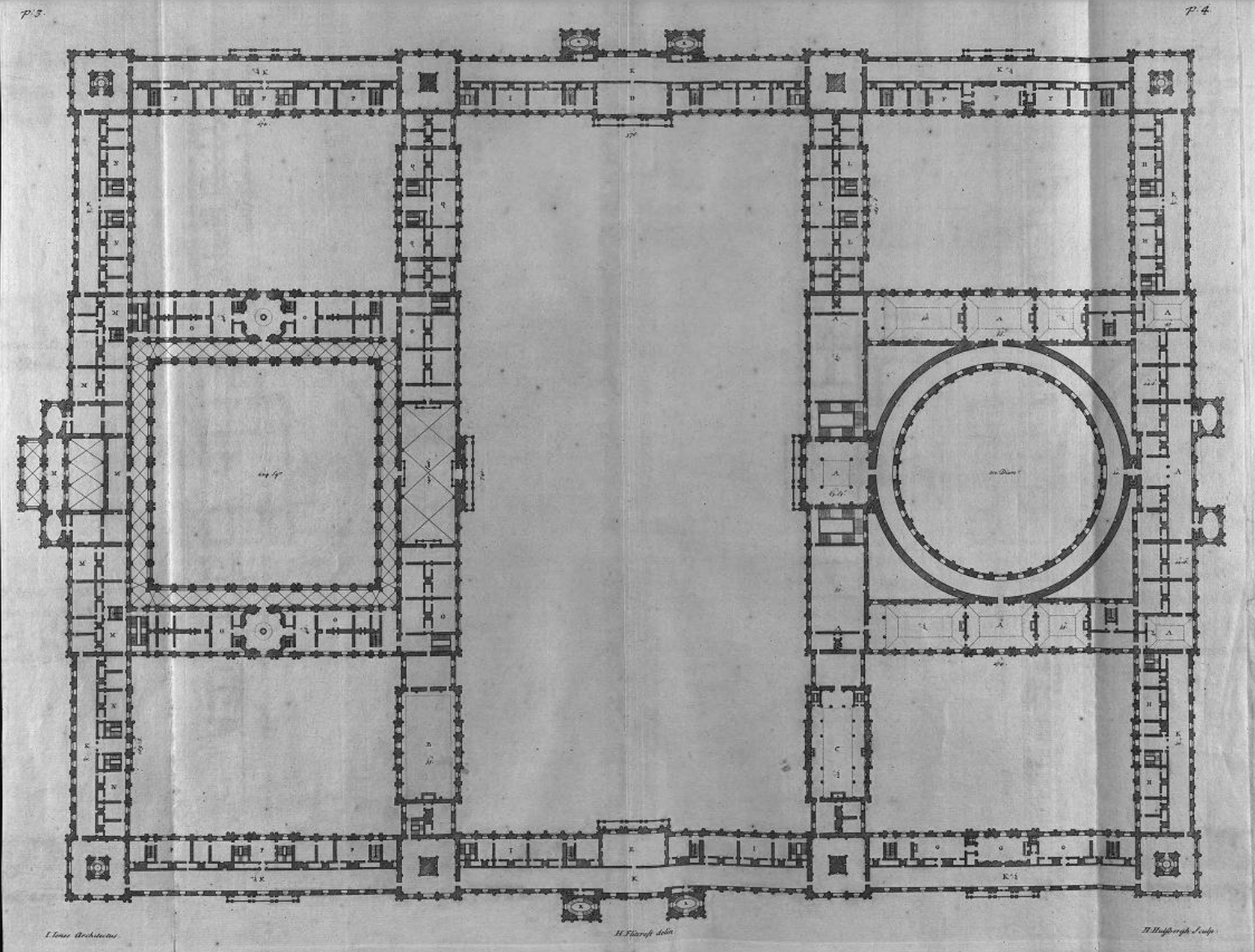
Figure 5: The designs of Inigo Jones. s.n.J,1727. doi:10.5479/sil.381682.39088006342547
Book 1,
Page 3 and 4 of original text, pdf
Page 22 of 230
(
Source
| Accessed : November 17, 2017 | Photographer: Courtesy of Smithsonian Libraries, Cooper Hewitt Smithsonian Design Museum )
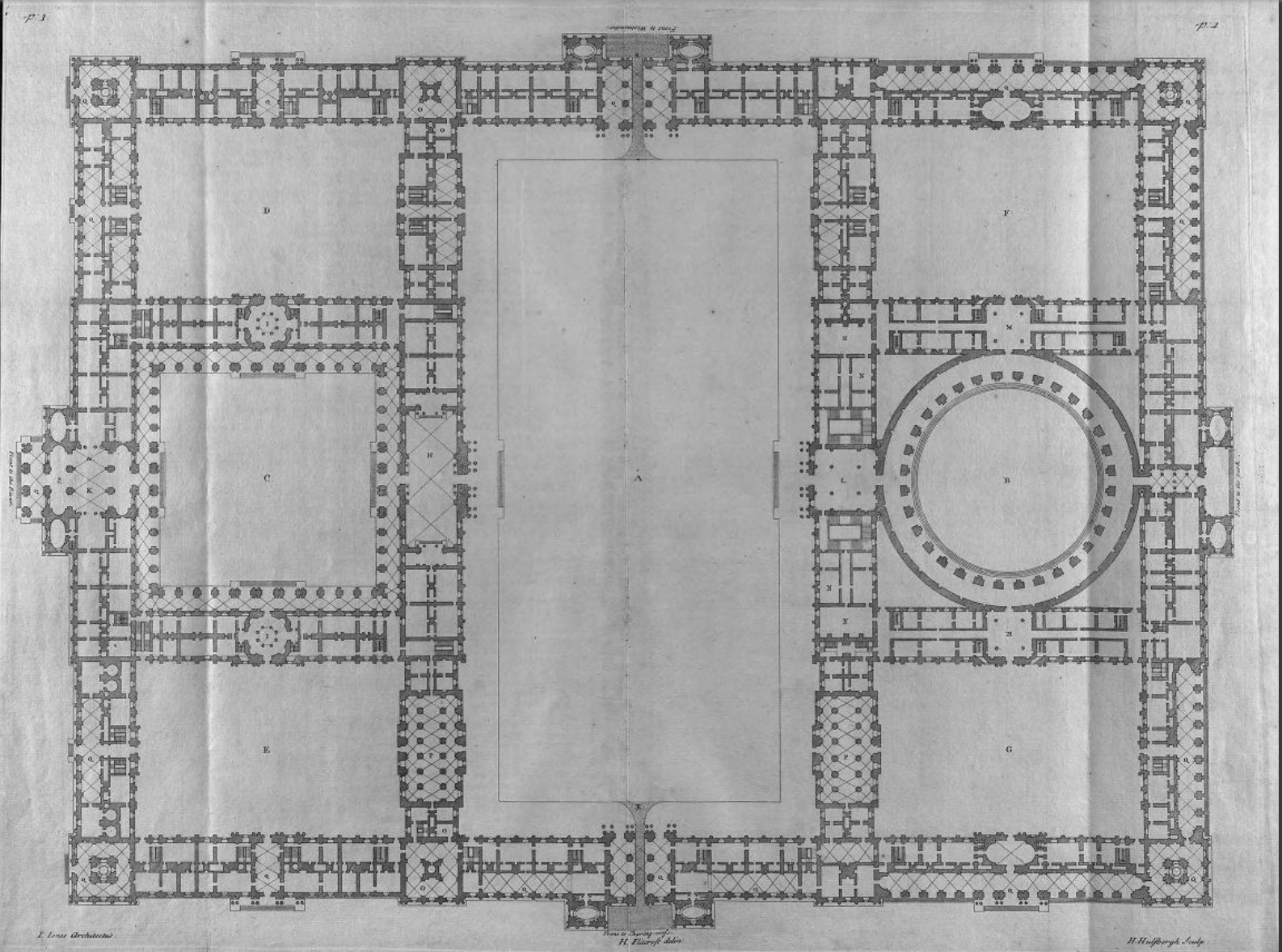
Figure 6: 'The designs of Inigo Jones'. s.n.j 1727.doi:10.5479/sil.381682.39088006342547; Book 1
Page 20 of 230
(
Source
| Accessed : November 17, 2017 | Photographer: Courtesy of Smithsonian Libraries, Cooper Hewitt Smithsonian Design Museum )
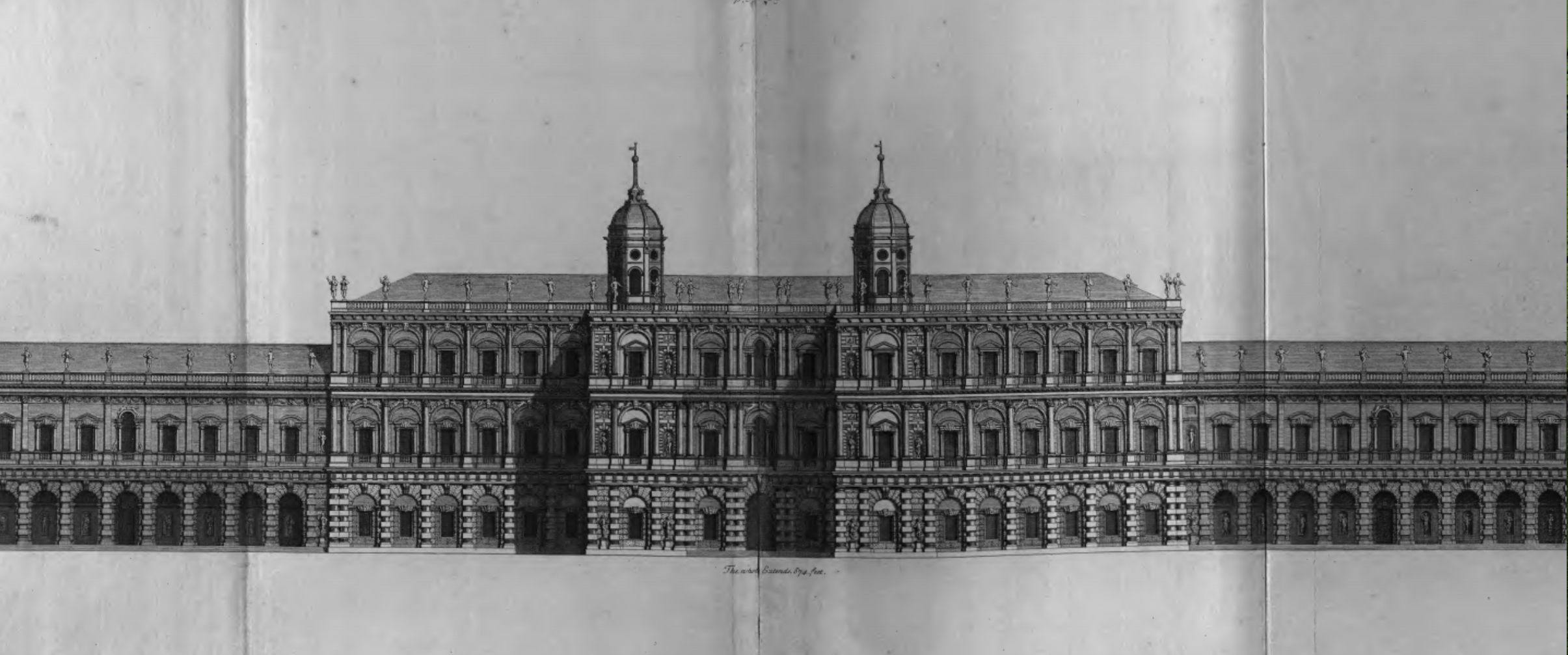
Figure 7: Detail Exterior Elevation, Palace of Whitehall. The design of Inigo Jones; pdf Book 1 page 26 and 40/230
(
Source
| Accessed : November 17, 2017 | Photographer: Courtesy of Smithsonian Libraries, Cooper Hewitt Smithsonian Design Museum )
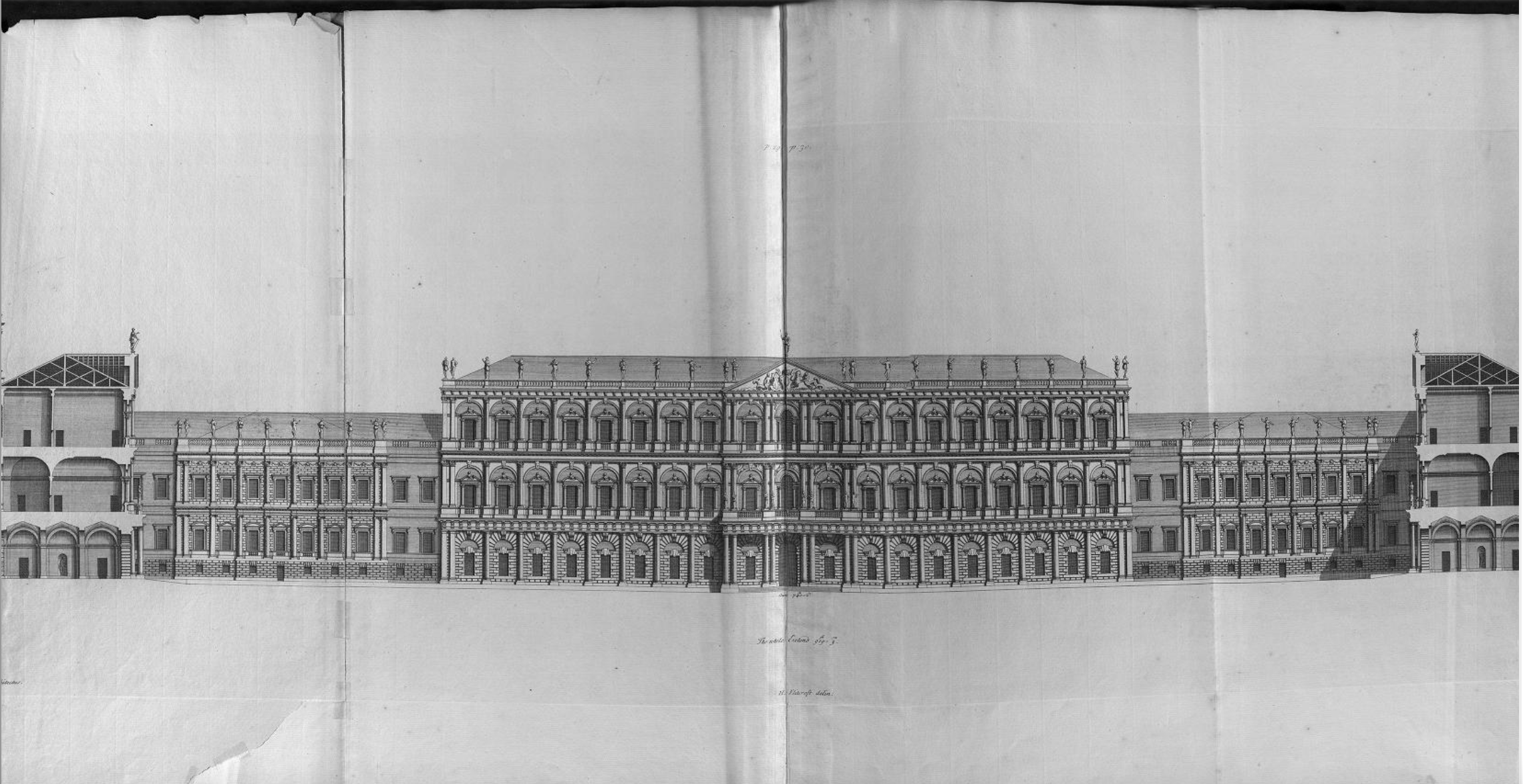
Figure 8: Interior Courtyard Elevation, Palace of Whitehall. The design of Inigo Jones;
(
Source
| Accessed : November 17, 2017 | Photographer: Courtesy of Smithsonian Libraries, Cooper Hewitt Smithsonian Design Museum )
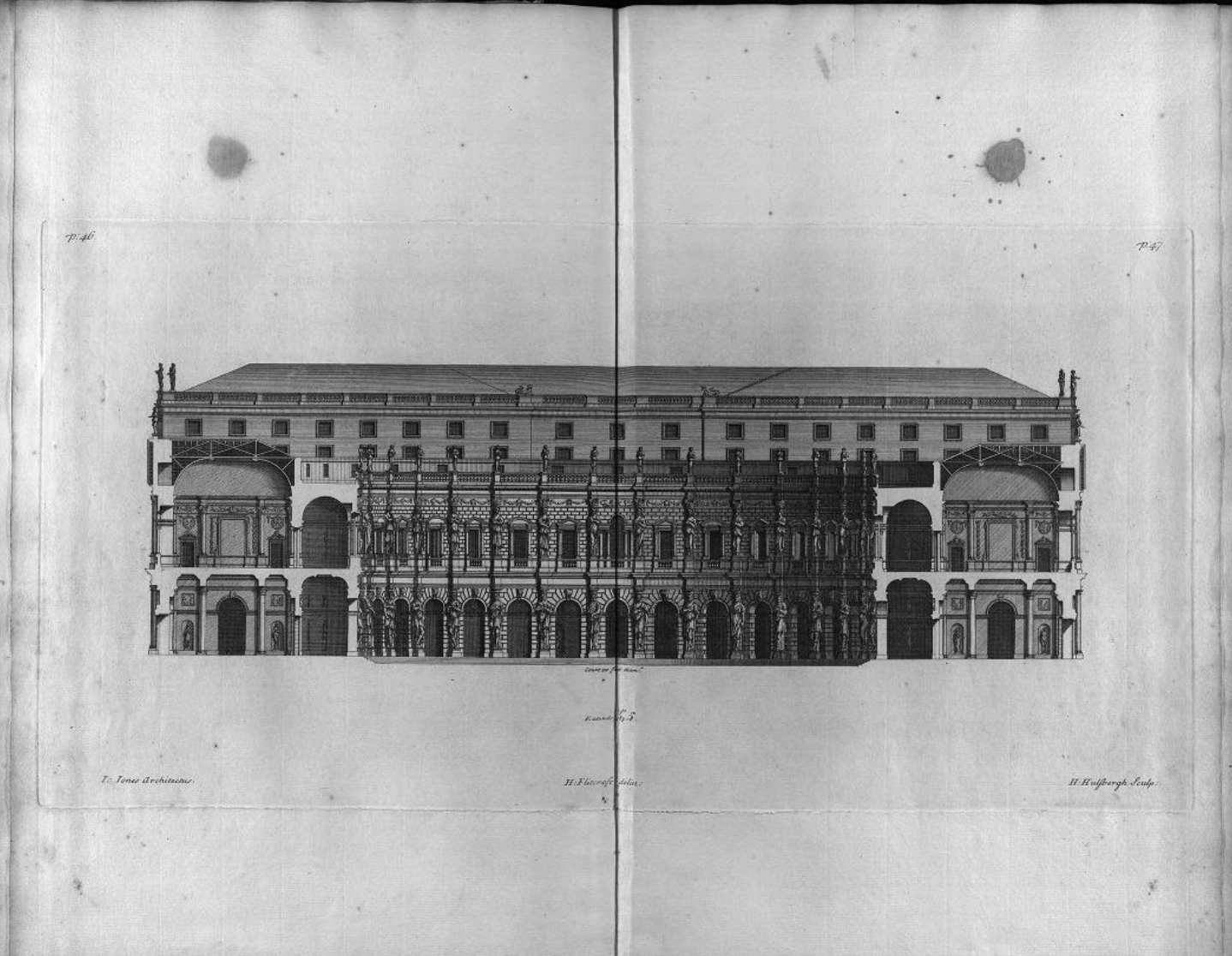
Figure 9: Interior Courtyard Elevation/Section; The design of Inigo Jones' Private and Public Buildings ;'The designs of Inigo Jones'. s.n.j 1727.doi:10.5479/sil.381682.39088006342547; Book 2.page 43 original text, pdf page 198/230
(
Source
| Accessed : November 17, 2017 | Photographer: Courtesy of Smithsonian Libraries, Cooper Hewitt Smithsonian Design Museum )
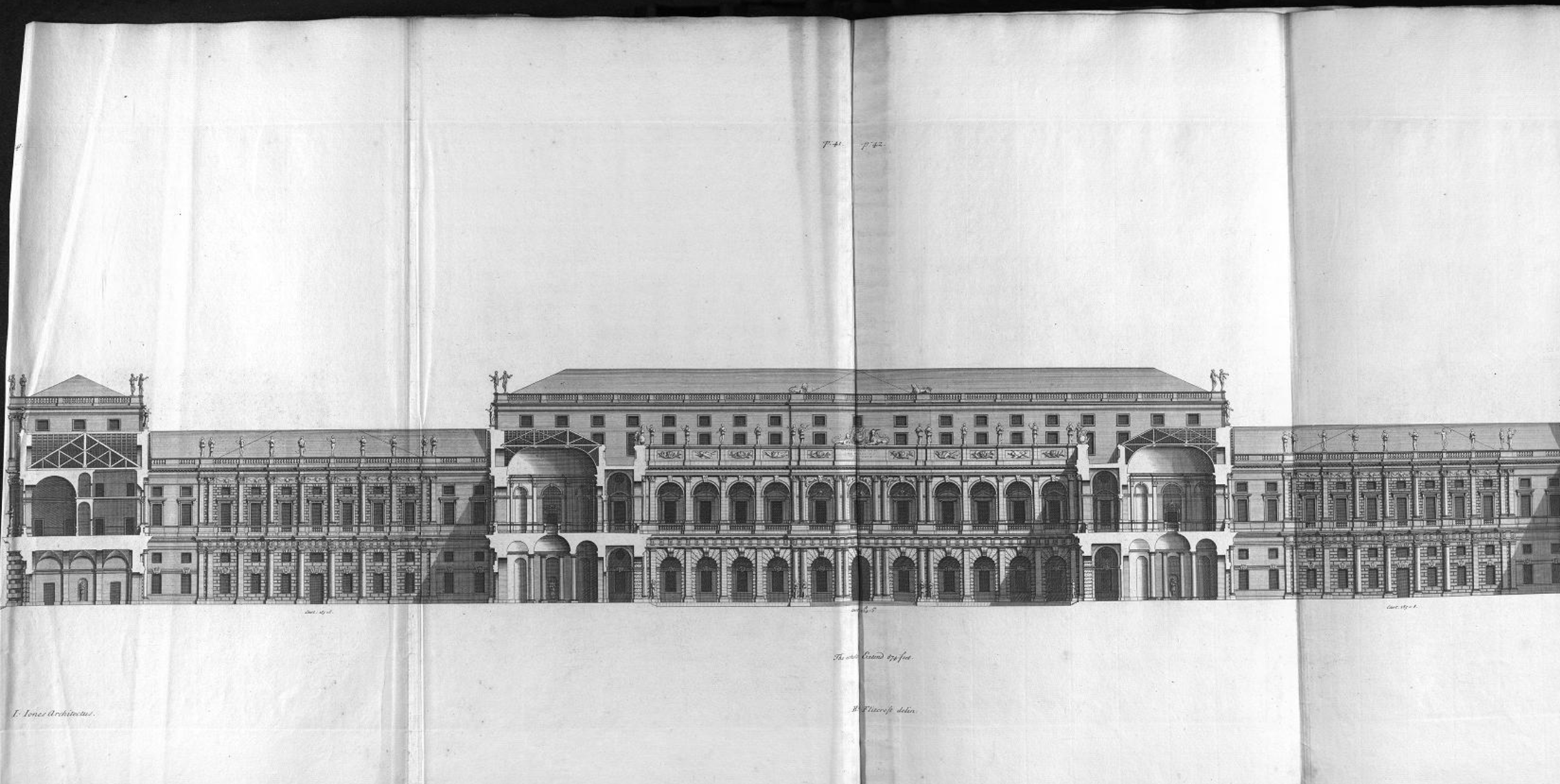
Figure 10: Interior Courtyard Elevation/Section; The design of Inigo Jones' Private and Public Buildings ;'The designs of Inigo Jones'. s.n.j 1727.doi:10.5479/sil.381682.39088006342547; Book 2.page 43 original text, pdf page 198/230
(
Source
| Accessed : November 17, 2017 | Photographer: Courtesy of Smithsonian Libraries, Cooper Hewitt Smithsonian Design Museum )
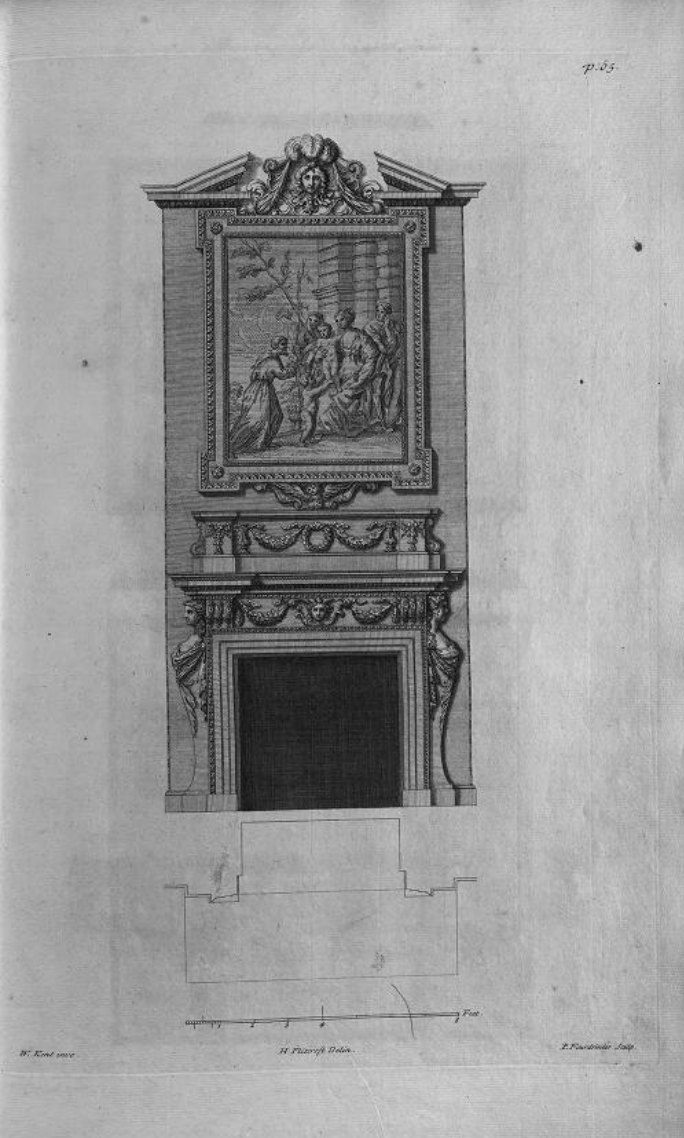
Figure 11: Palace of Whitehall. The design of Inigo Jones; Fireplace Elevation
(
Source
| Accessed : November 17, 2017 | Photographer: Courtesy of Smithsonian Libraries, Cooper Hewitt Smithsonian Design Museum )
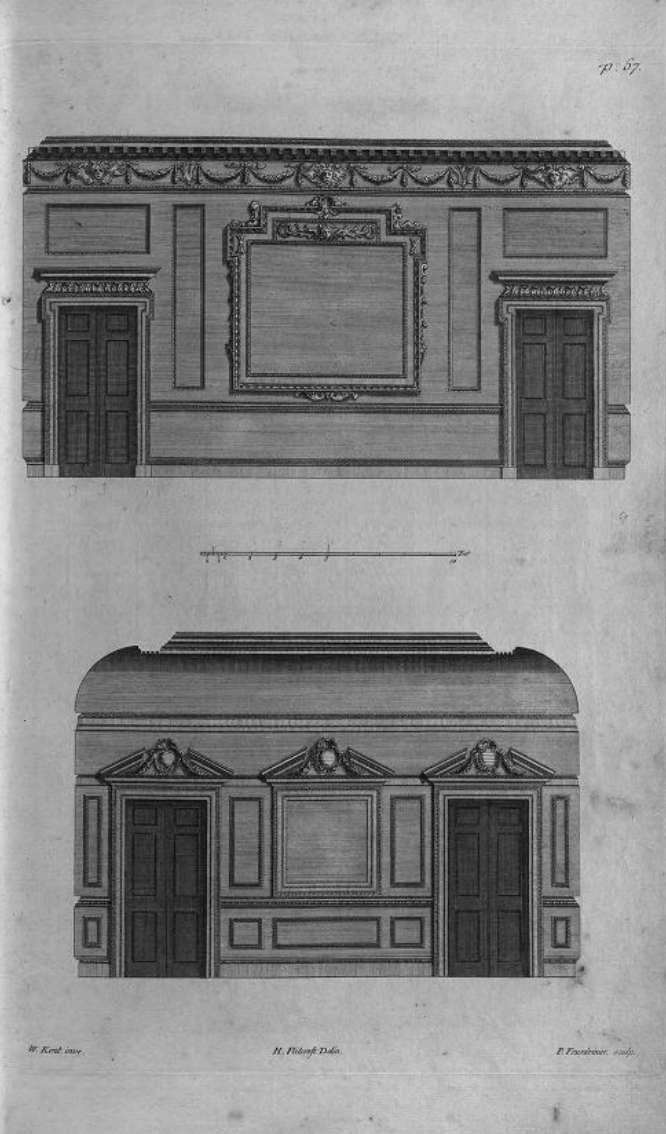
Figure 12: The design of Inigo Jones; Interior Room Elevation
(
Source
| Accessed : November 17, 2017 | Photographer: Courtesy of Smithsonian Libraries, Cooper Hewitt Smithsonian Design Museum )
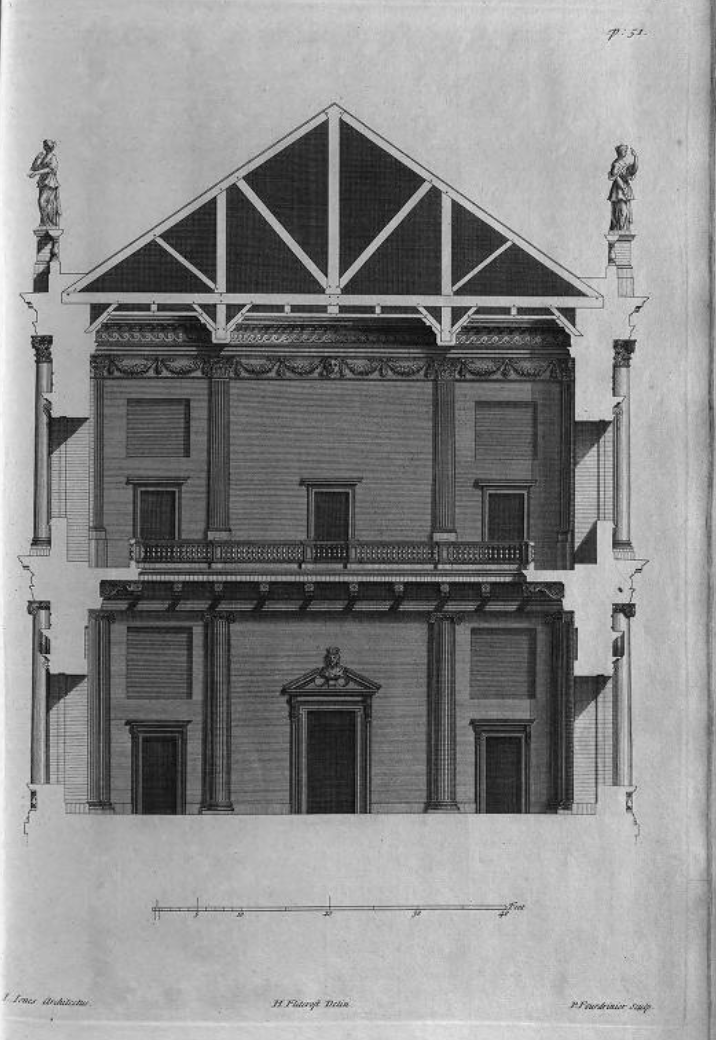
Figure 13: The design of Inigo Jones; Interior Room Elevation
(
Source
| Accessed : November 17, 2017 | Photographer: Courtesy of Smithsonian Libraries, Cooper Hewitt Smithsonian Design Museum )
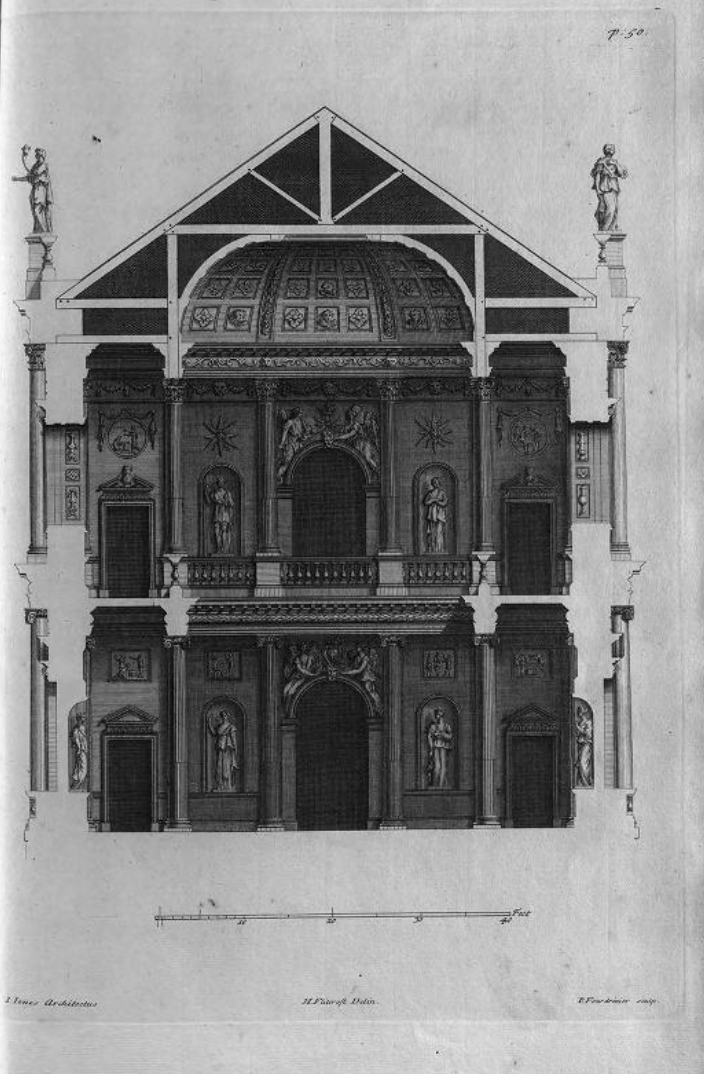
Figure 14: The design of Inigo Jones; Interior Room Elevation
(
Source
| Accessed : November 17, 2017 | Photographer: Courtesy of Smithsonian Libraries, Cooper Hewitt Smithsonian Design Museum )
Style/Period(s):
Classical
Primary Material(s):
Stone, Wood
Function(s):
Government, Residential Structure
Related Website(s):
Significant Date(s):
16th Century, 1530, 17th Century, 1622
Additional Information:
Cunningham, Peter, 'Inigo Jones, A Life of the Architect', Printed for the Shakespeare Society, London, England 1848
Harris, John,'Inigo Jones, Complete Architectural Drawings'Publisher A. Zwemmer ; New York 1989
Worsley, Giles and Jones, Inigo; 'Inigo Jones and the European Classicist Tradition'; Yale University Press for The Paul Mellon Centre for Studies in British Art, 2007
Harris, John;" King's Arcadia--Inigo Jones and the Stuart court: a quatercentenary exhibition held at the Banqueting House, Whitehall",[London] Arts Council of Great Britain, 1973.
H. Flitcroft, H. Hulsbergh, I. Cole, P. Fourdrinier, "The designs of Inigo Jones : consisting of plans and elevations for publick and private buildings", 1727
Building Address: Banqueting House, Whitehall, London, SW1A 2ER UK
Building Architects Palace of Whitehall: Inigo Jones, John Soane, Robert Smirke
Significant Dates: Inigo Jones Plan of Palace of Whitehall, 1544, Banqueting House 1622
Tags: Palladian Architecture













