Bamboo Pavilion, Assinie-Mafia, Côte d’Ivoire, Africa (2009)
Artist/Designer: Koffi & Diabaté Architects
Project Location: – Assinie-Mafia, Ivory Coast
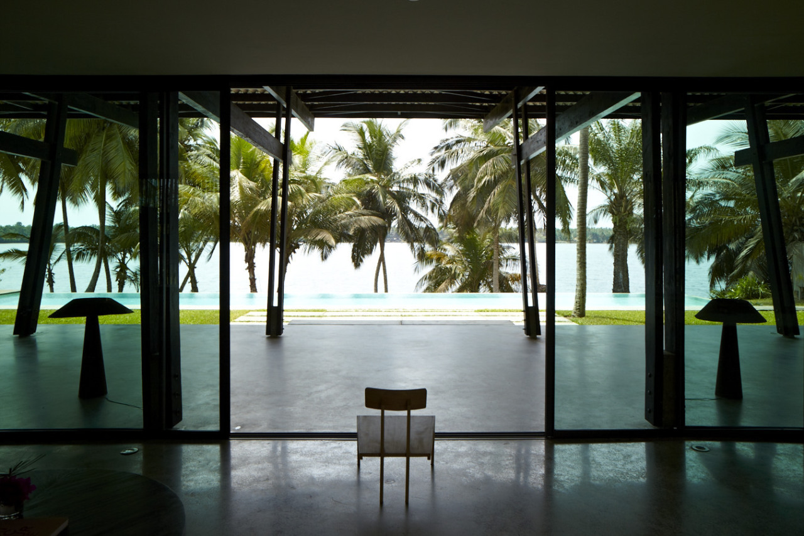
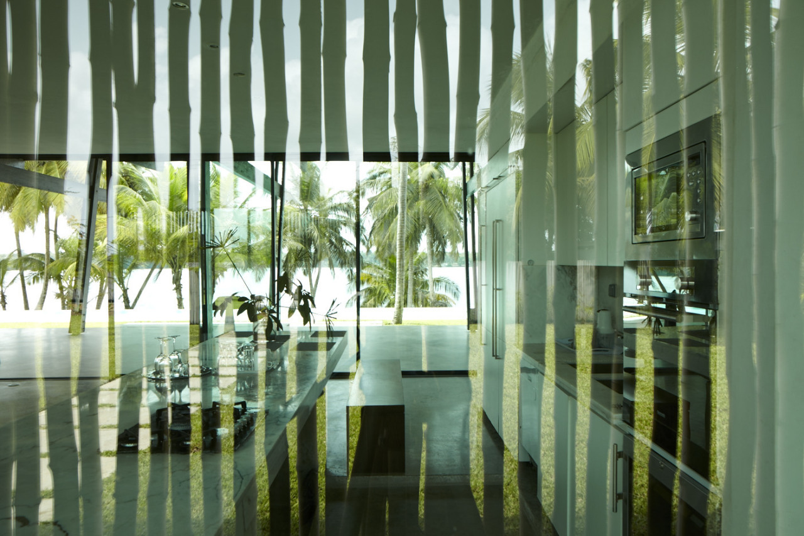
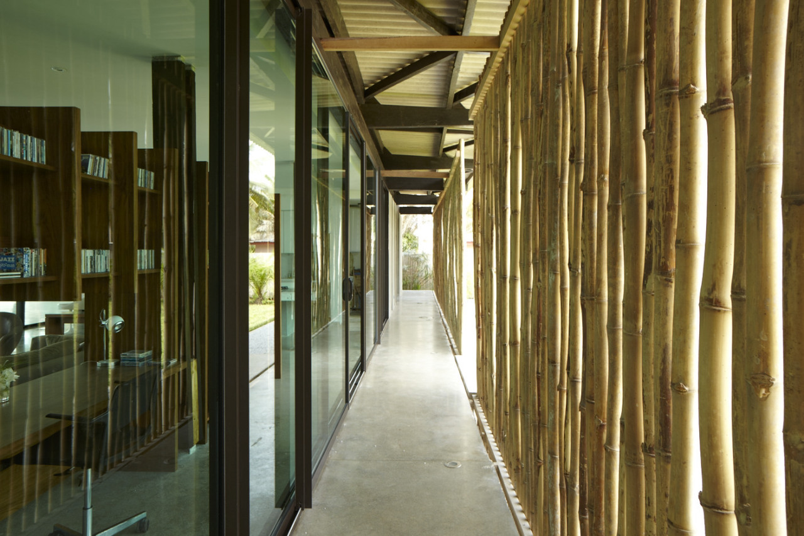
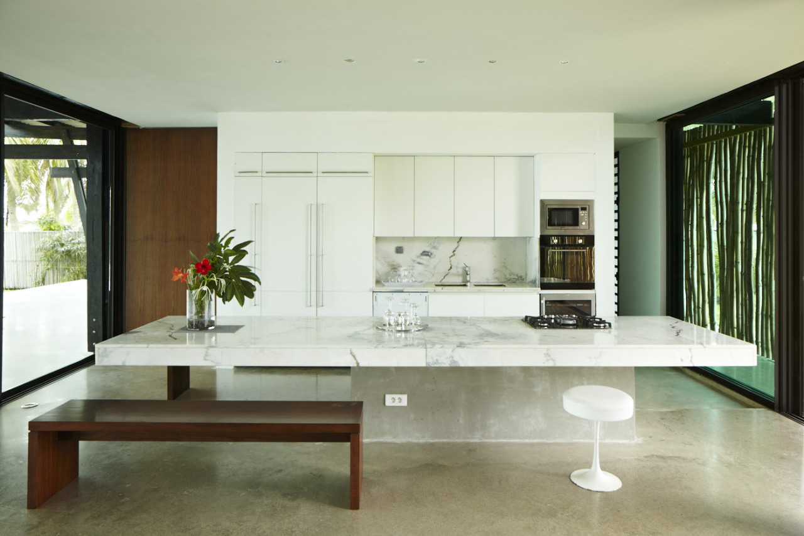
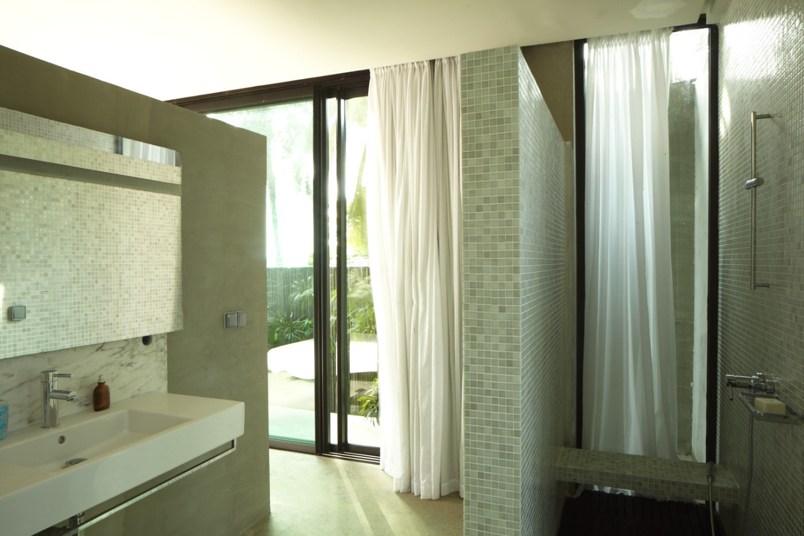
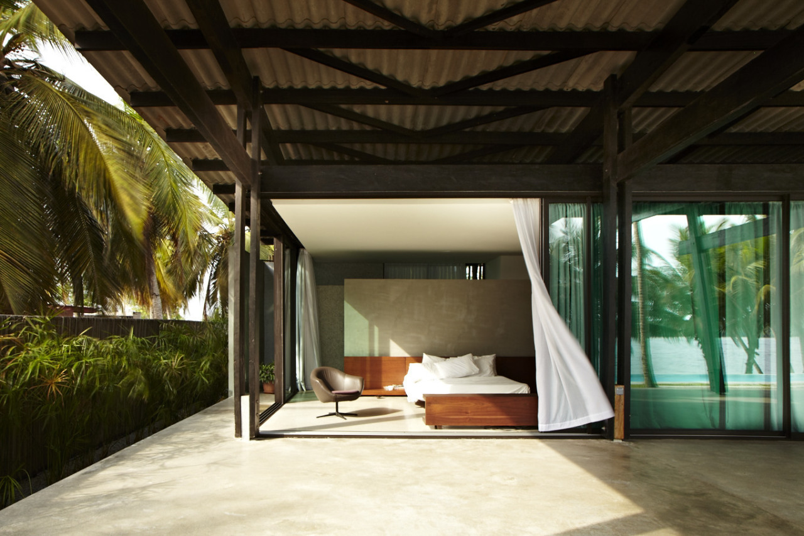
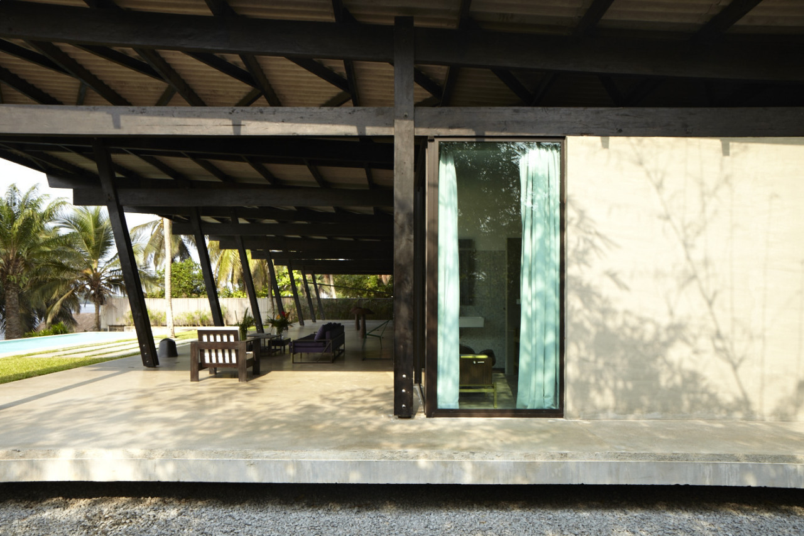
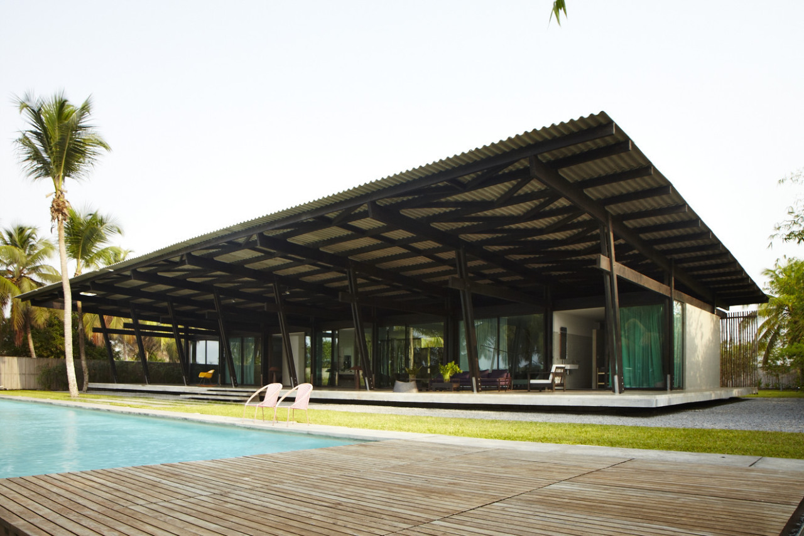
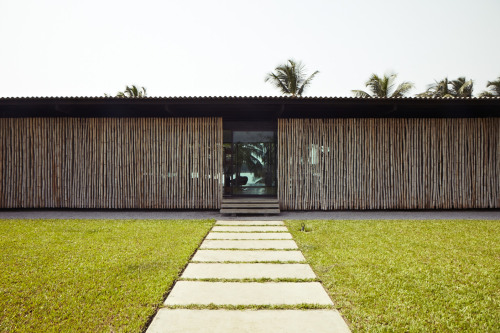
Style/Period(s):
Modern
Primary Material(s):
Glass, Wood, Concrete, Tile
Function(s):
Residential Structure
Related Website(s):
Significant Date(s):
2000-2009, 2009
Additional Information:
Publications/Texts in Print:
Additional Information:
Project Description:
Koffi & Diabaté Architectes wanted a less is more approach to create a modern house that blends in well with the environment. The glass walls allow for a blend of the inside and outside.
Building Address:
Supporting Designers/Staff:
Significant Dates:
2009 - Built
Associated Projects:
Tags:
Modern, House, Assinie-Mafia, Côte d’Ivoire, Africa
Viewers should treat all images as copyrighted and refer to each image's links for copyright information.