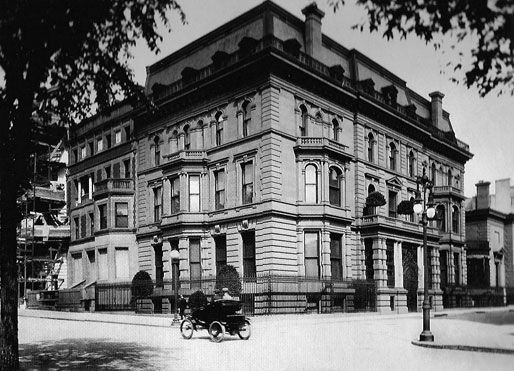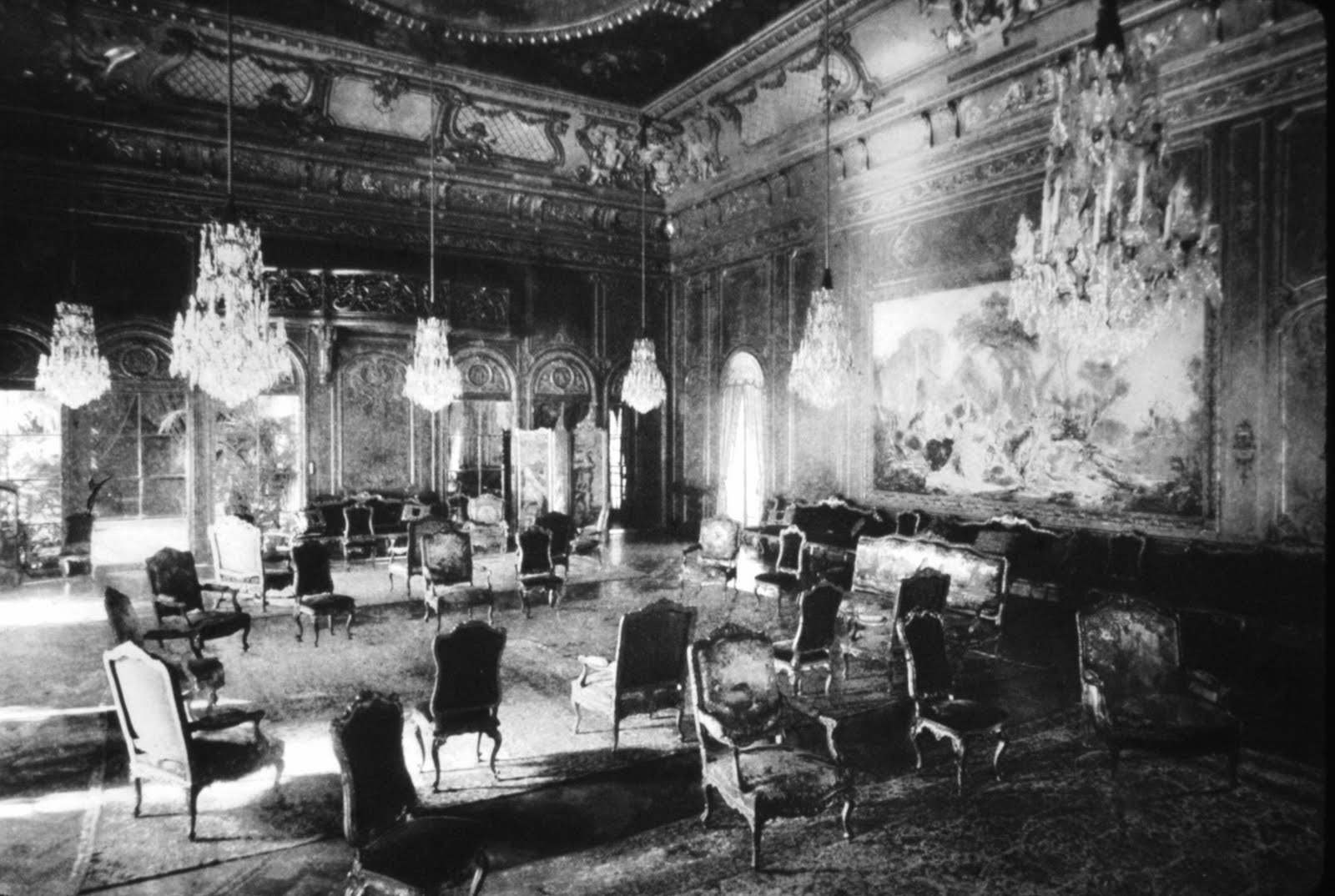Ballroom at William C. Whitney Mansion (1883)*
Artist/Designer: Standford White
Project Location: New York, United States


Style/Period(s):
Gilded Age
Primary Material(s):
Fabric, Wood, Paint
Function(s):
Residential Structure
Related Website(s):
Significant Date(s):
19th Century
Additional Information:
Publications/Texts in Print
Levy, Florence. RESIDENCE. OF MR. WILLIAM C. WHITNEY. The Art Interchange (1883-1904), Apr 1, 1900, Vol.44(4), p.82
Whitney, Residence of William C. (N. Y. C.). (Interiors.) Illustrations. Architectural Record, Apr 1, 1901, Vol.11(2), pp.407-416
Craven, Wayne. Gilded Mansions. New York: W.W. Norton & Co, 2009.
Additional Information
Building Address:
871 Fifth Avenue and 68th Street
Supporting Staff/ Designers
N/A
Significant Dates
Construction: 1883
Renovation: 1896
Tags
Gilded Age, Grandeur, Wooden Paneling, Tapestries, New York Mansions.
Viewers should treat all images as copyrighted and refer to each image's links for copyright information.