Arizona desert house by Billy Baldwin, 1972
Artist/Designer:
Thom Filicia
Project Location:
United States
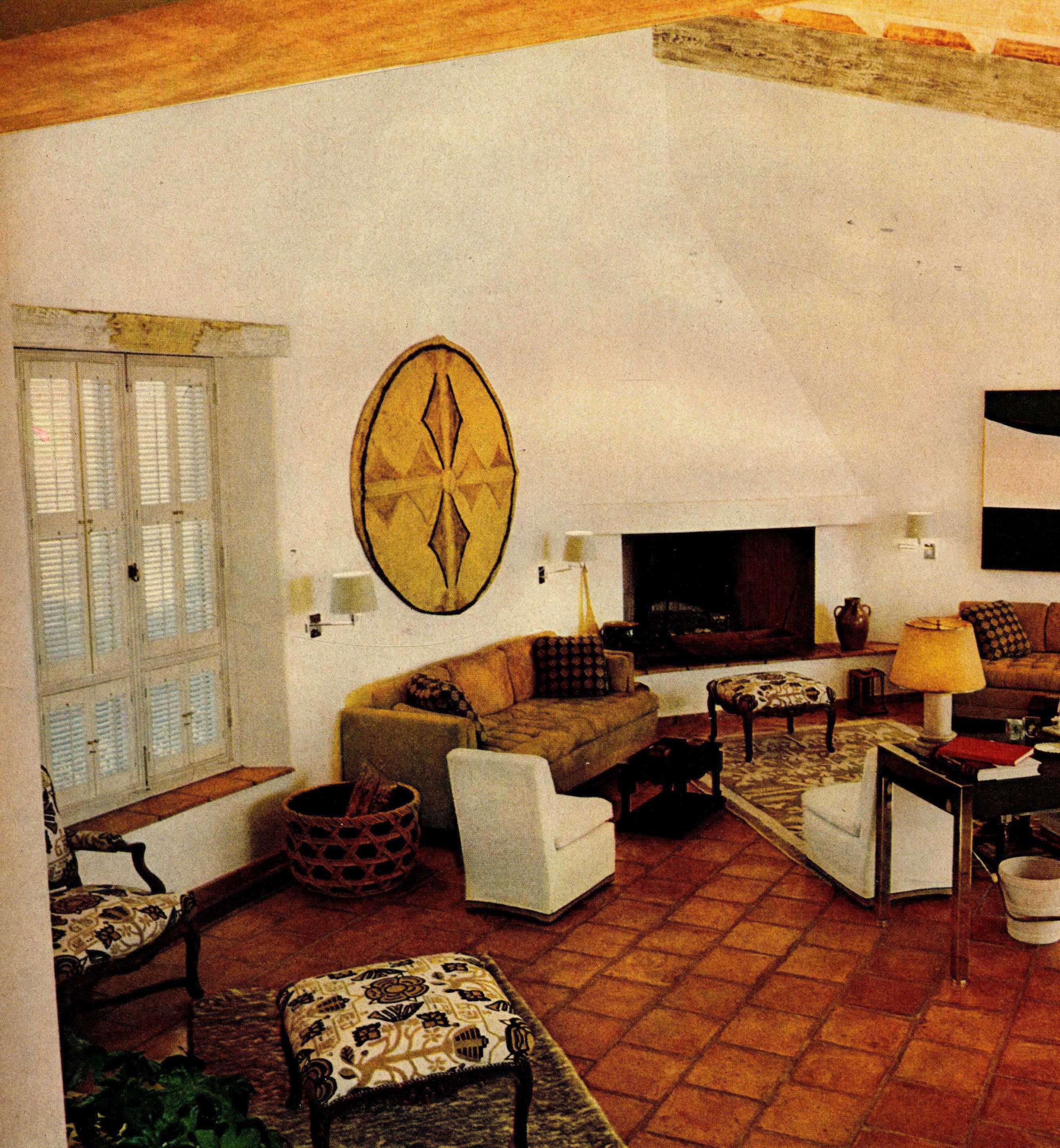
Figure 1: "OWNERS TO MR. BALDWIN: The living room must be the sort of room where I can wear a French velvet bathrobe or a Pucci something-or-other while we entertain a few very good friends, and absolutely nobody would want to go look at the view. MR BALDWIN: When I descended the steps from the hall to the living room, two thoughts immediately sprang to mind: The seating must be arranged in practically a circle around the fire, and there must be as much sensual texture and visual calm as possible. I resolved to keep the colors all tawny, quiet and warm: the most cheerful colors of the houses's setting rather than some high-toned intrusion. For tactile qualities, two sofas by the fire are covered with earth-colored suede, their seats tufted for more texture, and for even more, four armless slipper chairs are covered with flat-weave white linen."--from House & Garden Magazine, September 1972, page 90.
(
Photographer: Horst. Image via House & Garden Magazine, September 1972 issue, page 90. )
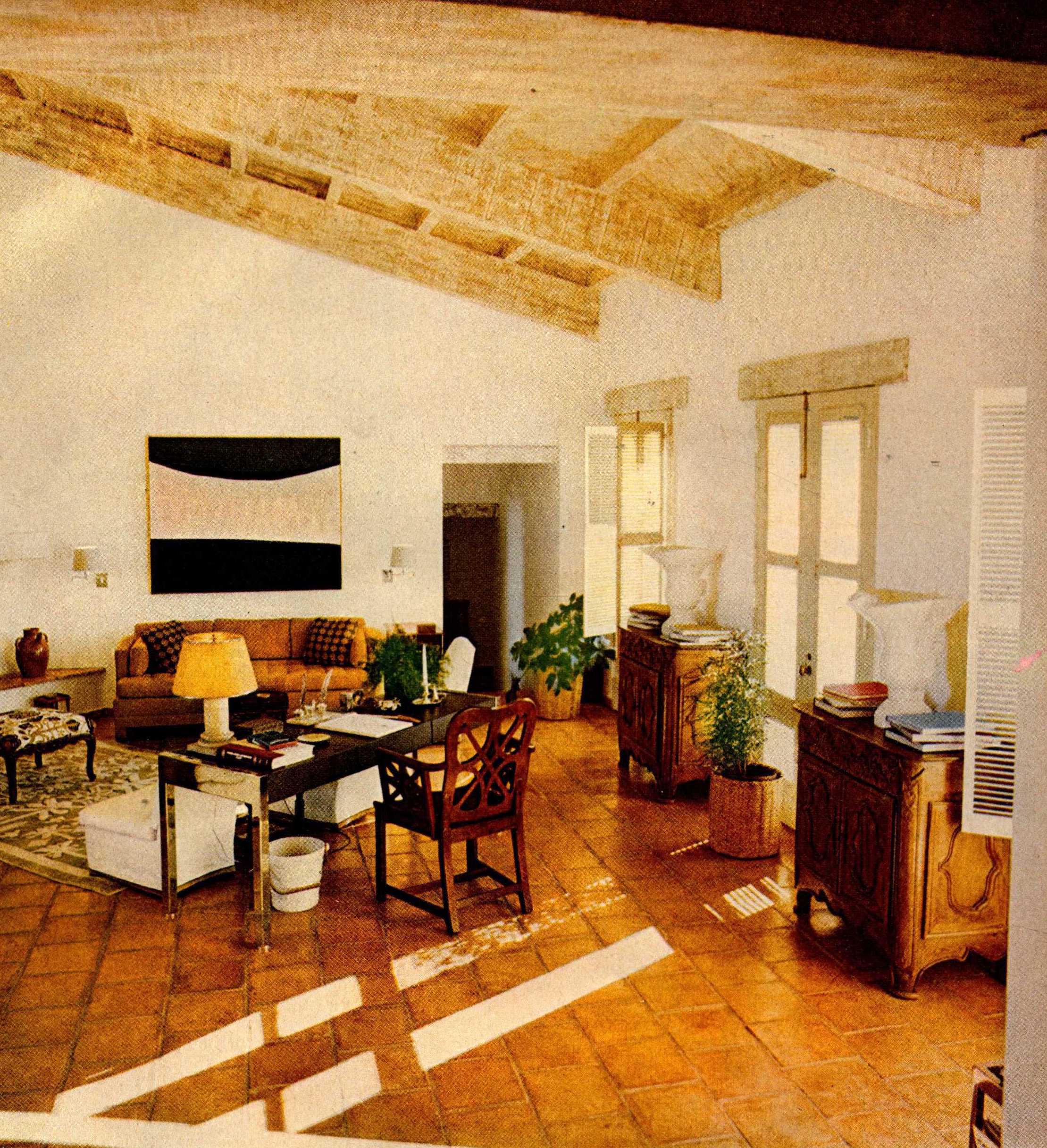
Figure 2: "Backing up to the two chairs facing the fire is a steel writing table I designed with a leather top and a secret of flush drawers lined with white Formica. The desk chair is antique Chippendale; the wastebasket an amusing white porcelain milk bucket with a rattan handle. The ceilings of the house are its triumph—all of sloping, rough, white-rubbed wood, beamed and cross-beamed like a handsome fortress. All the floors are paved with big rectangular pinky-beige clay tiles from Mexico, and all the walls are bare white plaster.I knew as soon as I laid eyes on them that they could never in a million years be anything else. There are two practically uxliftable marble-column lamps with real vellum shades, designed in the 1930s by Jean Michel Frank, and on two antique country cabinets between tall shuttered French windows, those wonderful crudely graceful urns, also by Frank, of snow-white plaster. There are terrific modern paintings by Stamos and Cleve Gray, and above one sofa, a striking African parade shield."--Billy Baldwin, from House & Garden Magazine, September 1972, page 91.
(
Photographer: Horst. Image via House & Garden Magazine, September 1972 issue, page 91. )
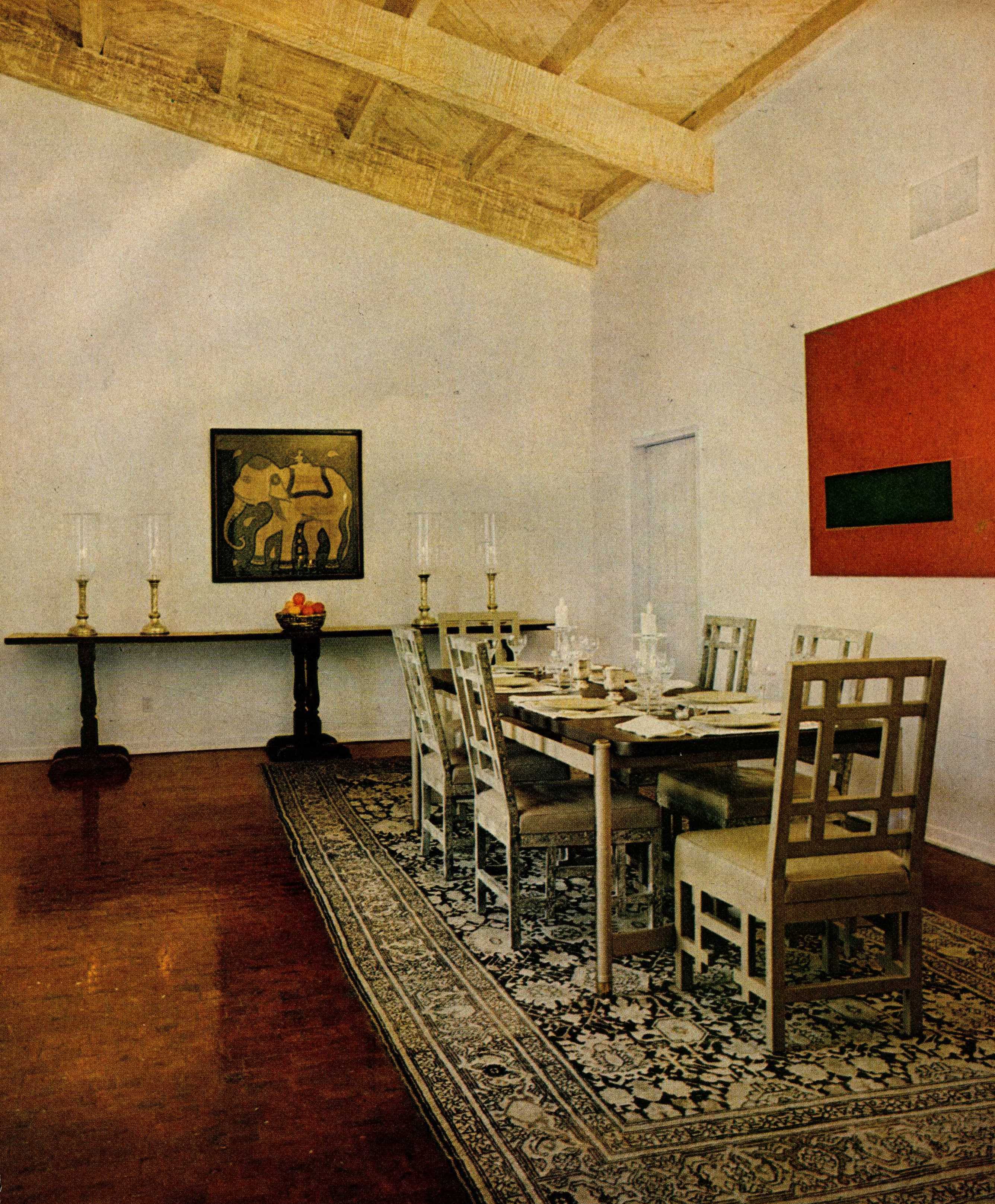
Figure 3: "MR BALDWIN: Up on the entrance-hall level is the dining room. Here, as in the living room, the colors are soft and tawny. In fact, the only real color in the room is that terrific red painting by Stamos. What's interesting about this room is that the table is not dead center, but edges toward the lower, more intimate side of the room, and the that flooring, for warmth and sound control, is polished cedar blocks instead of tile. The table is contemporary French and entirely covered with the smoothest leather. Four of the chairs are from India, all inlaid with mother-of-pearl. The others are copies. That right is a marvel: an antique Karabagh enormously long, and broad enough so the chairs can be pushed back and forth and never get caught up in it. The only other piece of furniture is a dark Italian refectory table, 12 feet long."--Billy Baldwin, from House & Garden Magazine, September 1972, page 93
(
Photographer: Horst. Image via House & Garden Magazine, September 1972 issue, page 93. )
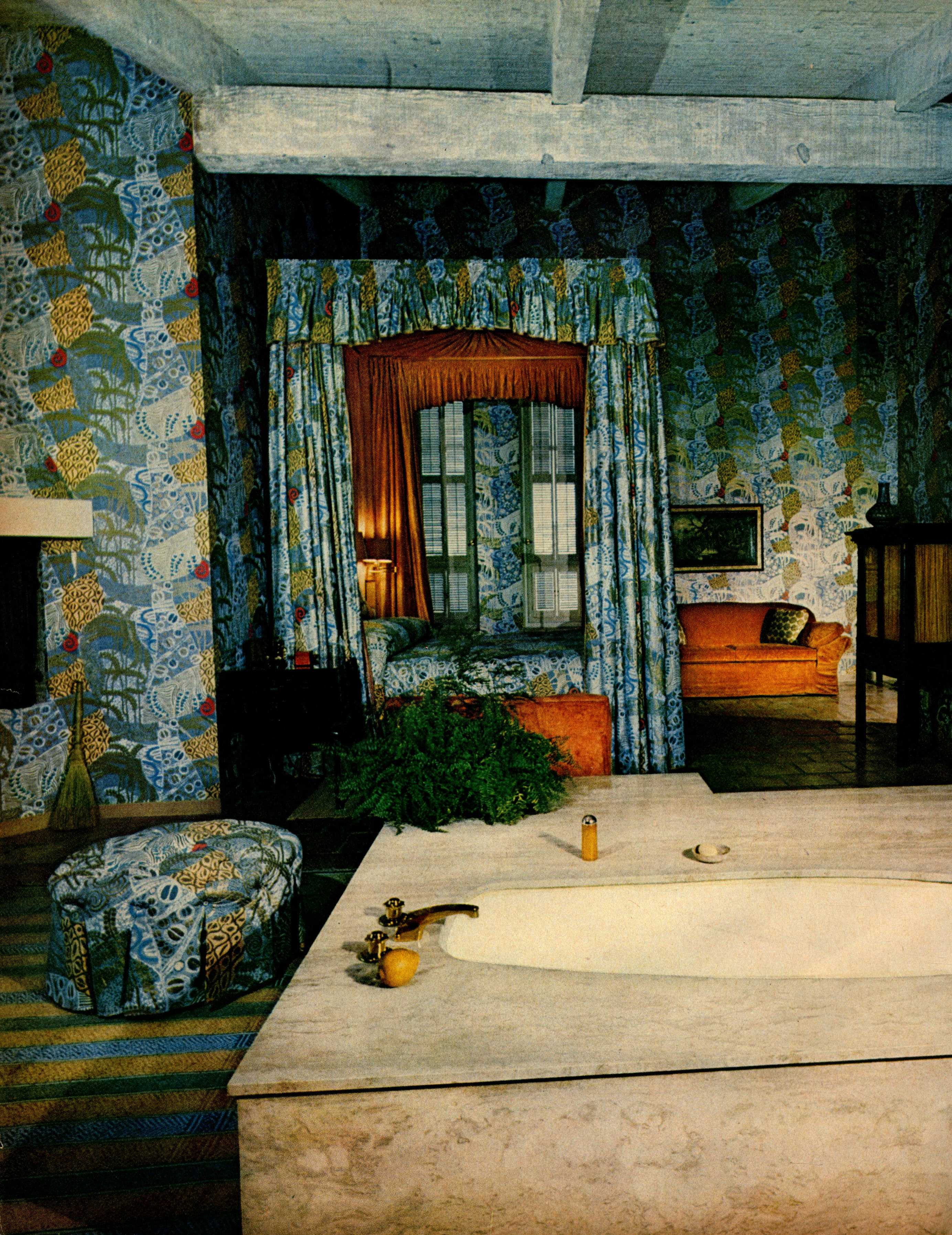
Figure 4: "OWNERS TO MR. BALDWIN: The master bedroom-bath is to be a place where my husband and I can escape after a day spent on horseback—and one I will find very difficult to get out of. I envision myself sitting in a bubbly bath with a fire roaring in a delightful fireplace and some music playing somewhere. MR BALDWIN: I tried to fill this order by creating something of a sheik's tent in the Sahara: enveloping, sensuous, removed from the grandly austere surroundings. The single art-nouveauish pattern by Klimt on wallpaper and bedcover, sill in the natural earth colors with the addition of the sky, seems to me to have the warmth and radiance of paisley without its closeness. Because the windows don't have curtains, the bed bed does. And all of them draw with generous overlaps to keep out the violent Arizona dawn. For more tactile pleasures, there are a linen velvet sofa and slipper chairs in the color of rich clay...Marking the division between bed and bath areas is the great block of travertine enclosing the tub. Between it and the wallpapered fireplace is a beauty of a striped Tibetan rug in the same earth and blue colors as the Klimt pattern."--from House & Garden Magazine, September 1972 issue, page 95.
(
Photographer: Horst. Image via House & Garden Magazine, September 1972 issue, page 94. )
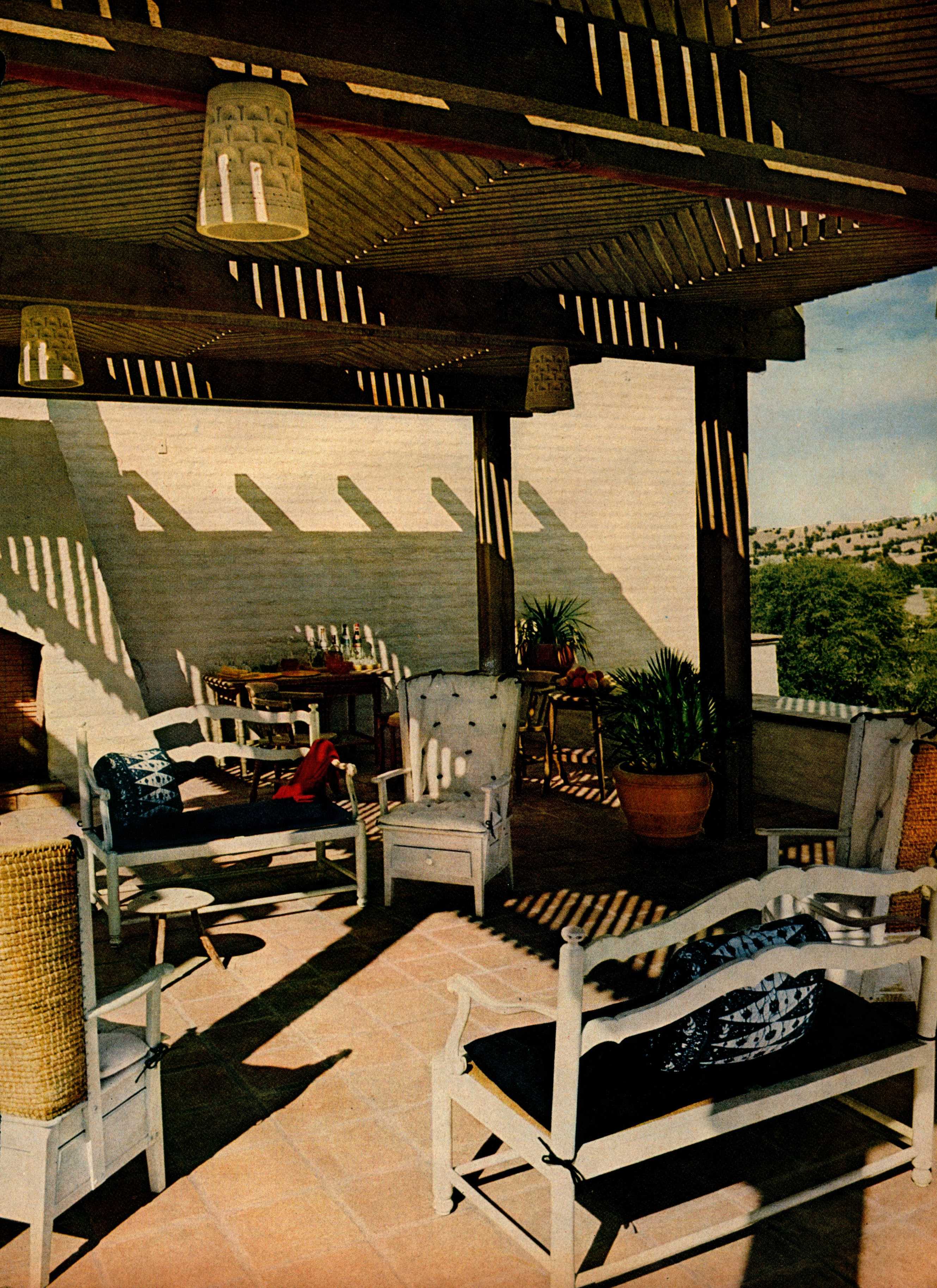
Figure 5: "MR BALDWIN: On the lower level at the end of the guest room wing, where cocktails are most likely to be served, the decorating is mostly taken care of by the view. But there are some high, rush back chairs with black-bow-tufted white linen pads, and a pair of French country ladder-back settees, each having a black linen seat cushion and a plump pillow that's covered in blue printed East Indian cotton."--from House & Garden Magazine, September 1972 issue, page 89.
(
Photographer: Horst. Image via House & Garden Magazine, September 1972 issue, page 89. )
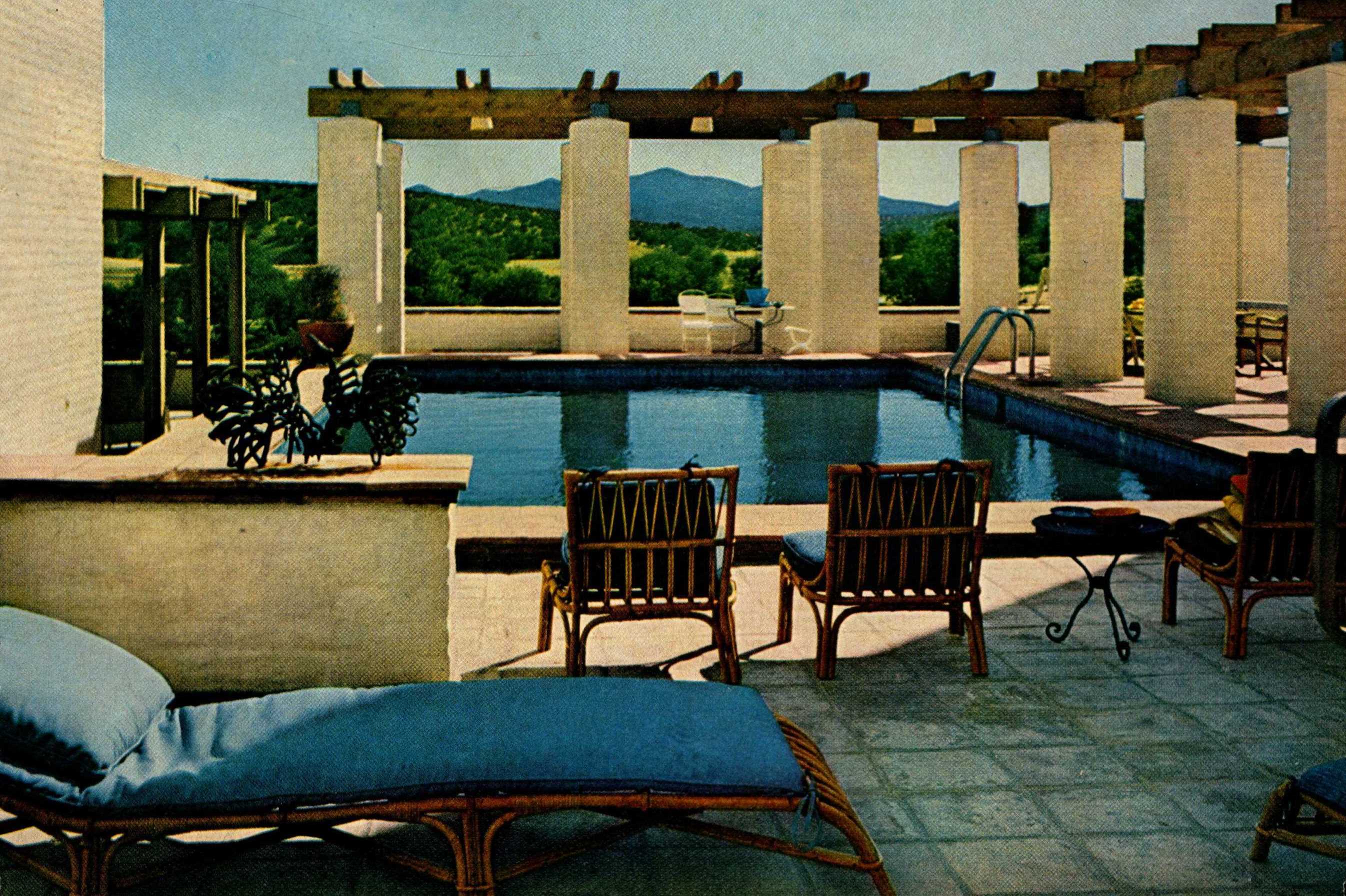
Figure 6: MR. CARSON (architect): "The swimming pool is really an outdoor room to which the columns and trellis give a sense of enclosure. And subtly they relate the relatively small scale of human to the very grand one of the surrounding mountains." MR. BALDWIN: "We painted the pool a deep blue exactly the color of lapis lazuli. It makes the terrace feel 10 degrees cooler and is a wonderful glare-cutter."---from House & Garden Magazine, September 1972, page 89, 91.
(
Photographer: Horst. Image via House & Garden Magazine, September 1972 issue, page 87. )
Style/Period(s):
Modern
Primary Material(s):
Fabric, Textile, Wood, Paint
Function(s):
Residential Structure
Related Website(s):
Significant Date(s):
20th Century, 1970-1979, 1972
Additional Information:
Lewis, Adam. Billy Baldwin: The Great American Decorator (New York: Rizzoli, 2010).
Baldwin, Billy. Billy Baldwin Remembers (San Diego: Harcourt Brace Jovanovich, 1974).
Baldwin, Billy. Billy Balwin Decorates (New York: Holt, Rinehart and Winston, 1972).
A new construction project, the house was designed by the San Antonio, Texas, architectural firm of Ford, Powell, and Carson. The interiors were done by Billy Baldwin. The house was published both in House & Garden Magazine and Billy Baldwin's Book "Billy Baldwin Decorates" in 1972.





