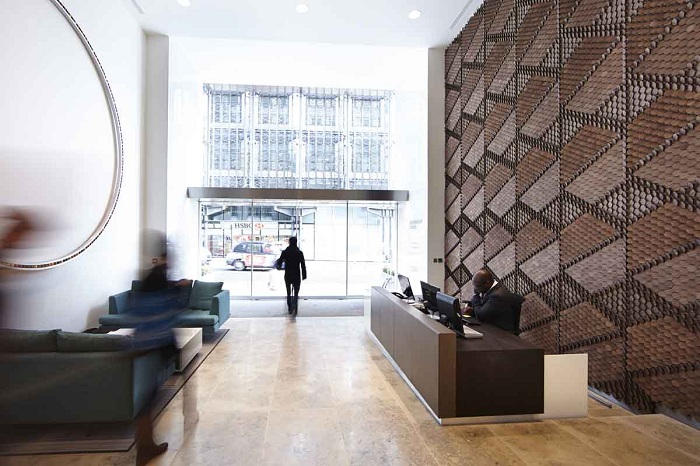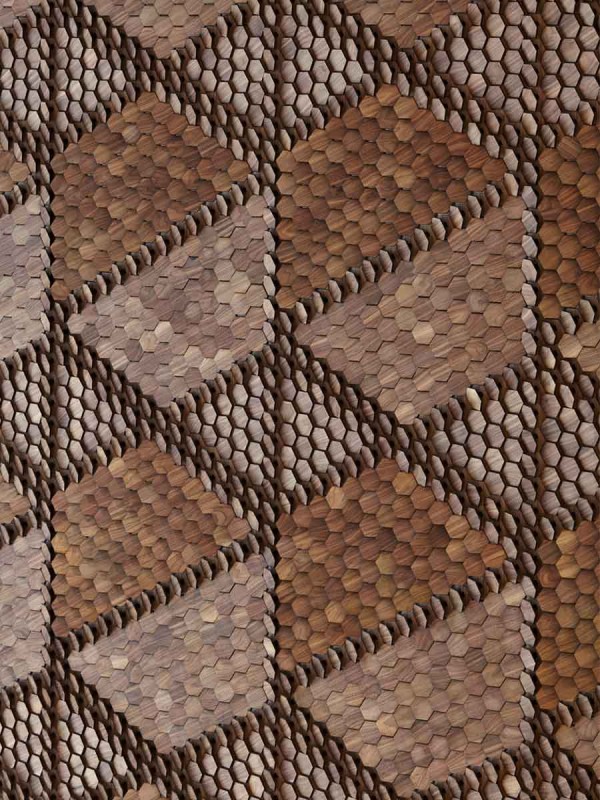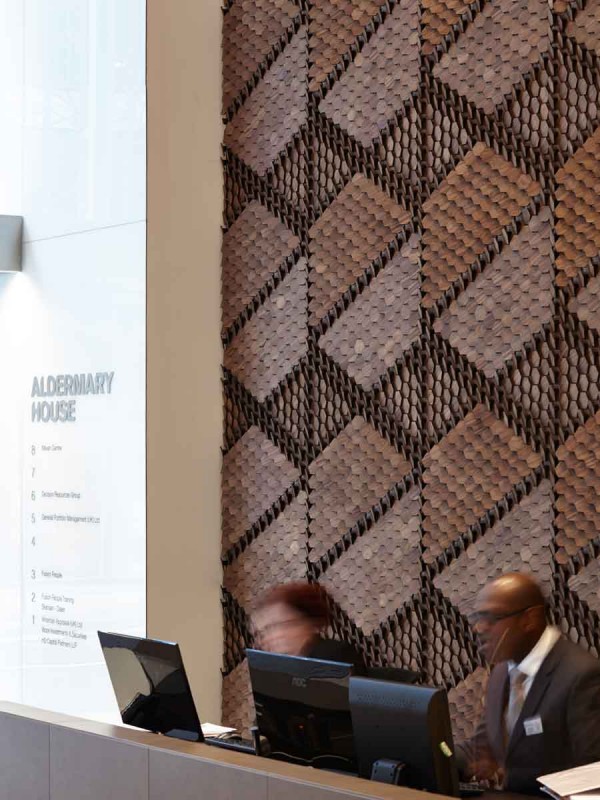Aldermary House (2016)*
Artist/Designer: Giles Miller
Project Location: London, United Kingdom



Style/Period(s):
Contemporary
Primary Material(s):
Wood, Color
Function(s):
Workplace
Related Website(s):
Significant Date(s):
21st Century
Additional Information:
Publications/Texts in Print:
Borch, Ine Ter. Skins for Buildings : The Architect's Materials Sample Book. Amsterdam: BIS, 2004.
Chilton, John, and Tang, Gabriel. Timber Gridshells : Architecture, Structure and Craft. New York: Routledge, 2017.
Building Address: Queen St, London EC4N 1TY, UK
Significant Dates: Construction Dates Unknown,
Refurbished Dates (2014-2016)
Supporting Staff/ Designers: NA.
Tags: Surface Design, Wood Fabrication, Contemporary Lobby Design, Lobbies
Viewers should treat all images as copyrighted and refer to each image's links for copyright information.