Alba Place*
Artist/Designer:
Henning Stummel
Project Location:
London, United Kingdom
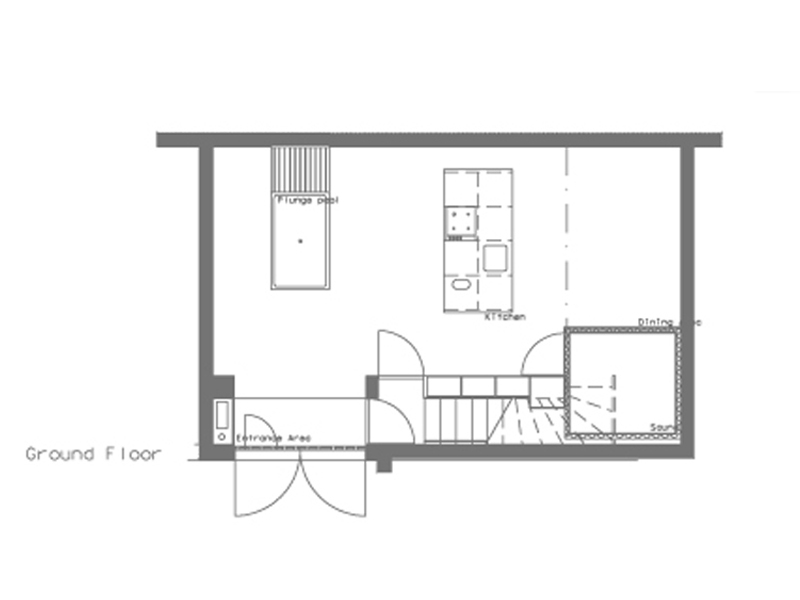
Figure 1: Plan 1, Alba Place, Henning Stummel, London, United Kingdom.
(
Source
| Accessed : January 5, 2018 | Photographer: Courtesy of Henning Stummel )
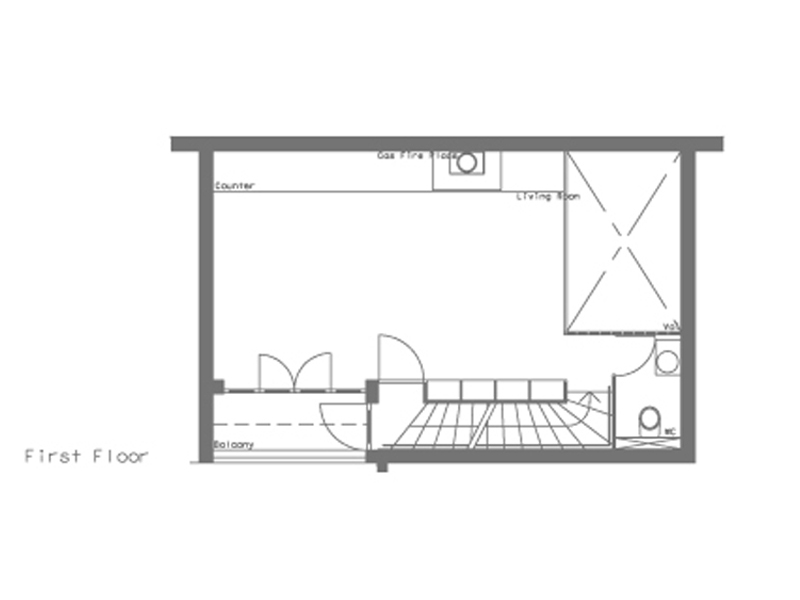
Figure 2: Plan 2, Alba Place, Henning Stummel Architects LTD, London, United Kingdom.
(
Source
| Accessed : January 5, 2018 | Photographer: Courtesy of Henning Stummel )
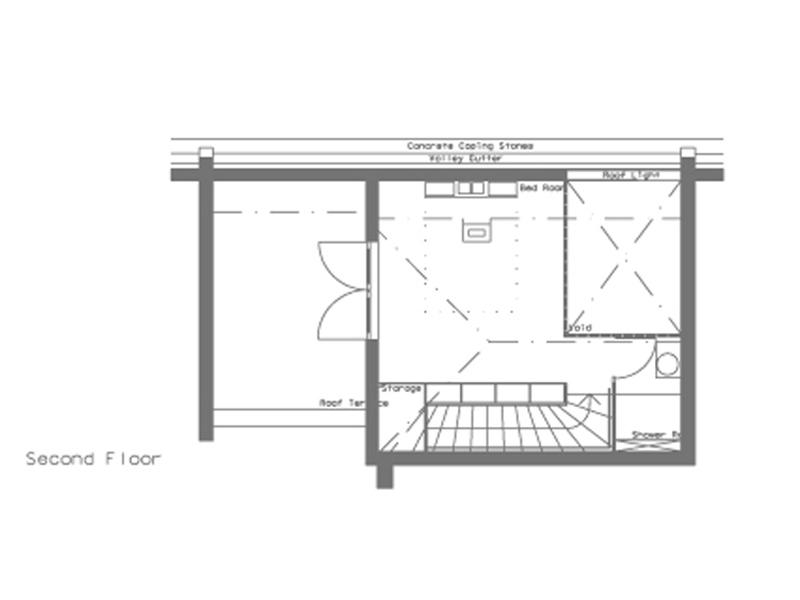
Figure 3: Plan 3, Alba Place, Henning Stummel Architects LTD, London, United Kingdom.
(
Source
| Accessed : January 5, 2018 | Photographer: Courtesy of Henning Stummel )
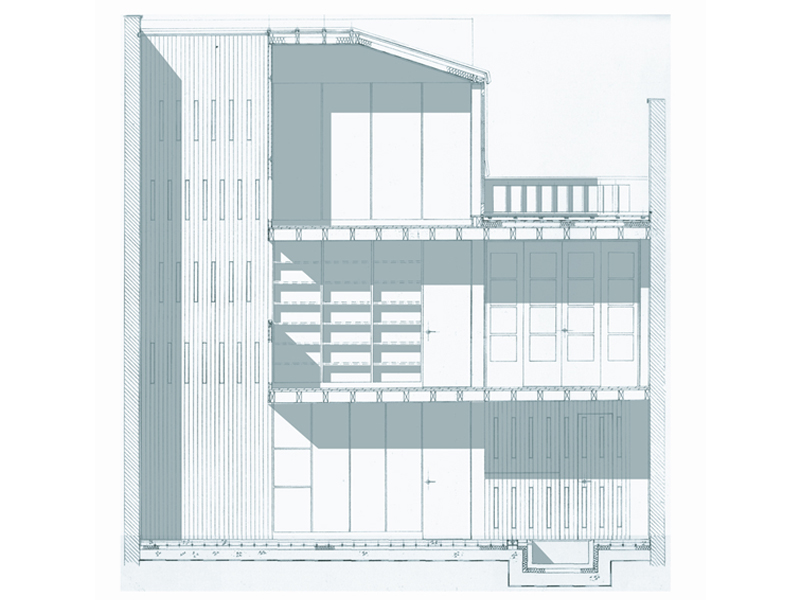
Figure 4: Section plan, Alba Place, Henning Stummel Architects LTD, London, United Kingdom.
(
Source
| Accessed : January 5, 2018 | Photographer: Courtesy of Henning Stummel )
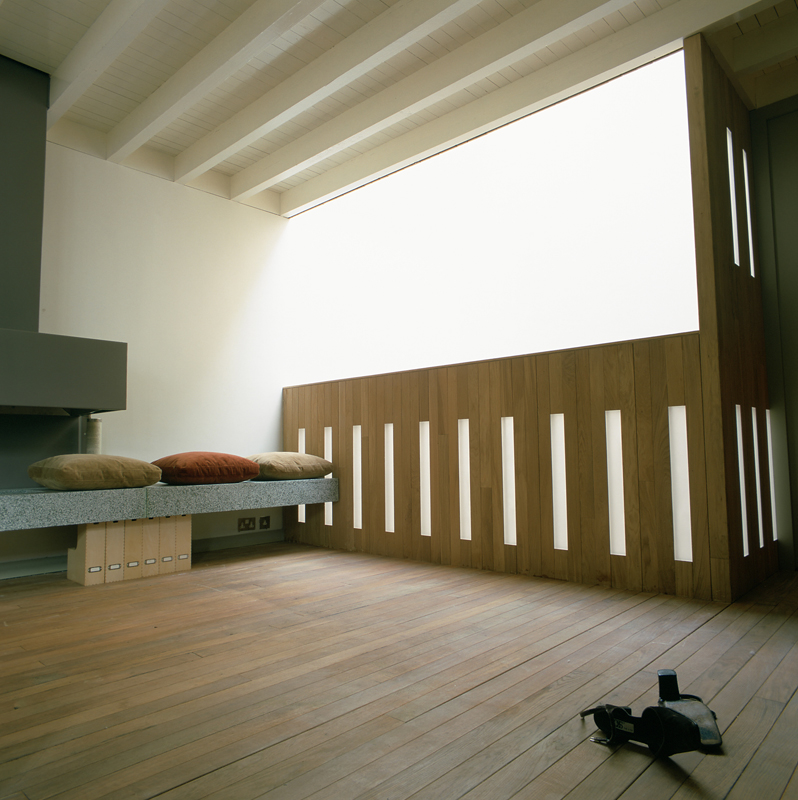
Figure 5: Alba Place, Henning Stummel Architects LTD, London, United Kingdom.
(
Source
| Accessed : January 5, 2018 | Photographer: Courtesy of Henning Stummel )
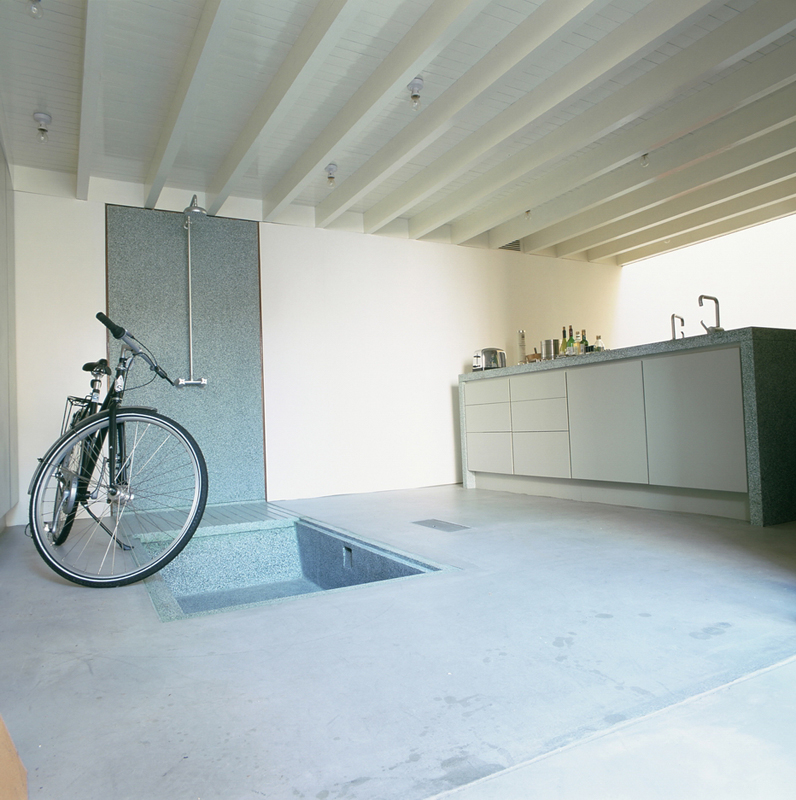
Figure 6: Alba Place, Henning Stummel Architects LTD, London, United Kingdom.
(
Source
| Accessed : January 5, 2018 | Photographer: Courtesy of Henning Stummel )
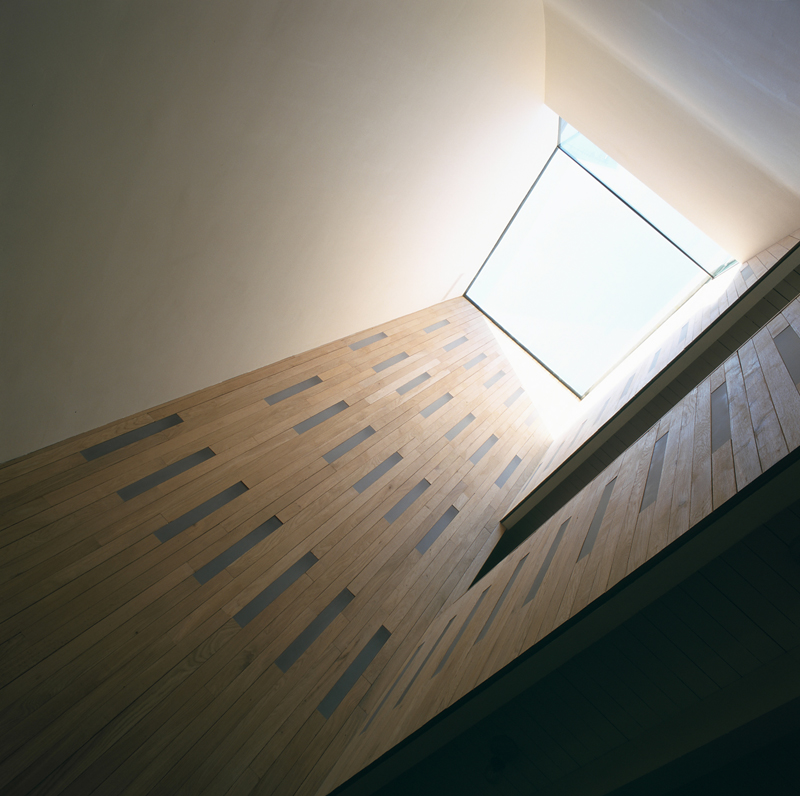
Figure 7: Alba Place, Henning Stummel Architects LTD, London, United Kingdom.
(
Source
| Accessed : January 5, 2018 | Photographer: Courtesy of Henning Stummel )
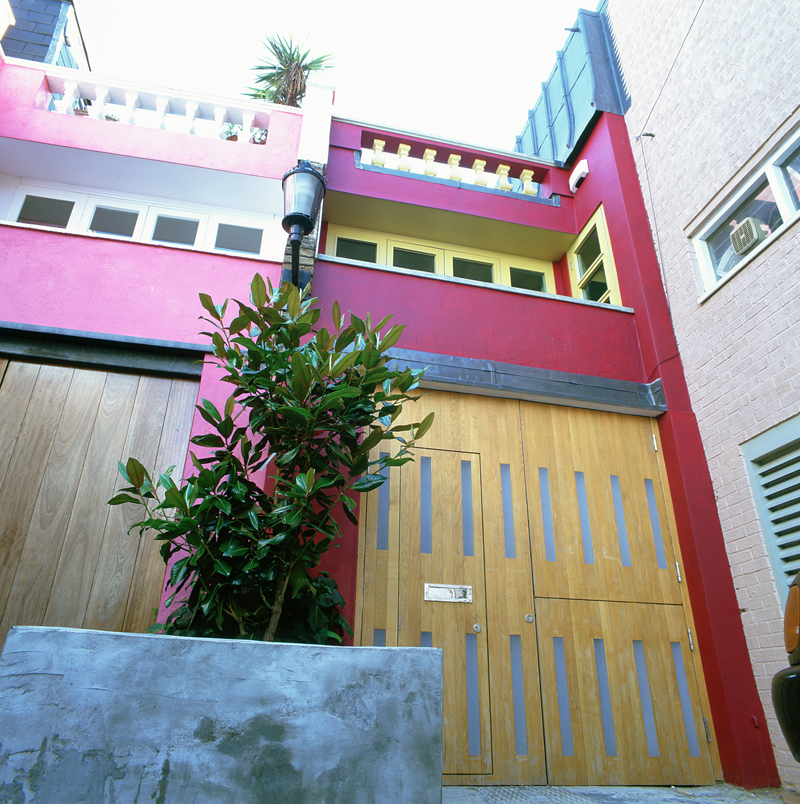
Figure 8: Exterior, Alba Place, Henning Stummel Architects LTD, London, United Kingdom.
(
Source
| Accessed : January 5, 2018 | Photographer: Courtesy of Henning Stummel )
Style/Period(s):
Contemporary, Modern
Primary Material(s):
Wood, Concrete, Steel, Glass
Function(s):
Residential Structure
Related Website(s):
Significant Date(s):
21st Century, 20th Century
Additional Information:
Publications/Texts in Print-
Additional Information-
Building Address:
Unknown
Supporting Designers/Staff:
Significant Dates:
Unknown
Associated Projects:
Additional Text:
Tags:
Victorian mews, Victorian, apartments, residence, London







