Abu Darweesh Mosque
Artist/Designer: Hasan Mustafa Sharkas
Project Location: Amman, Jordan
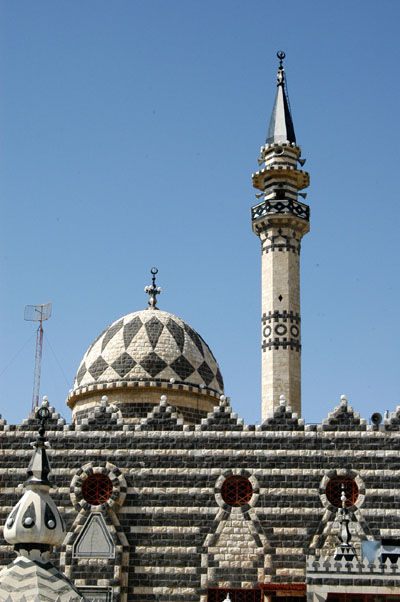
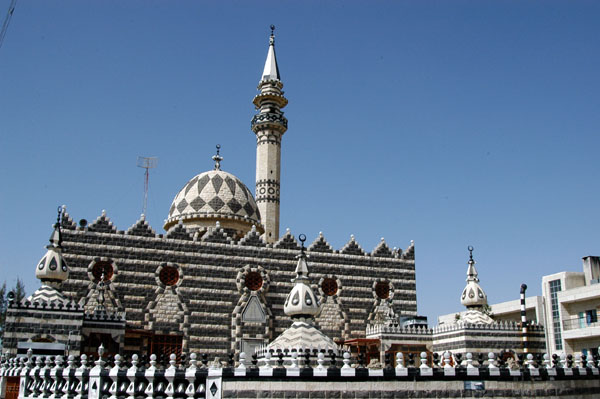
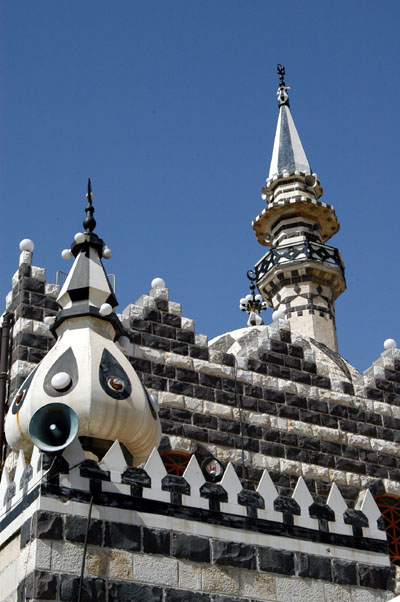
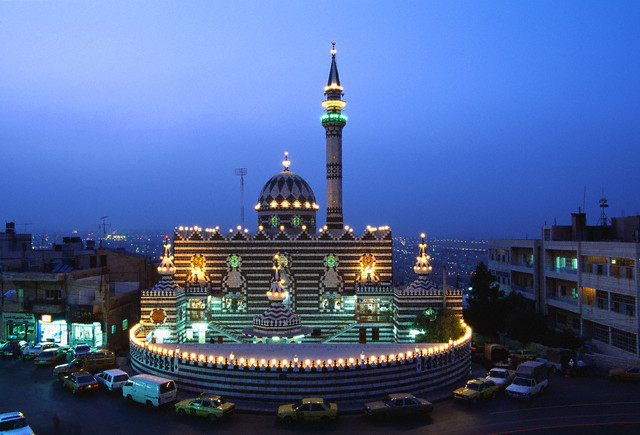
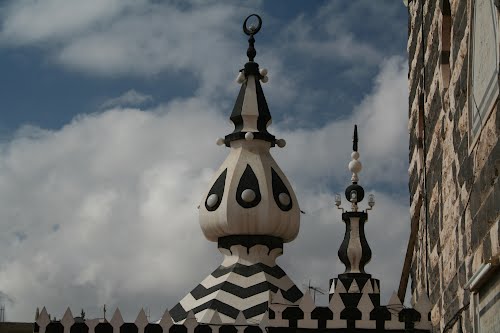
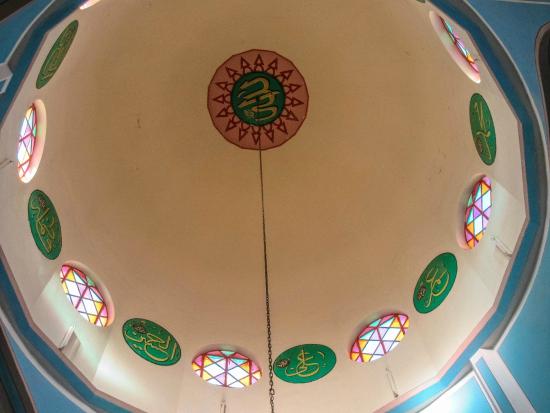
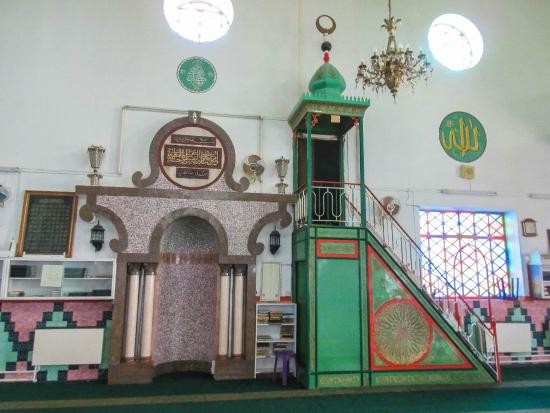
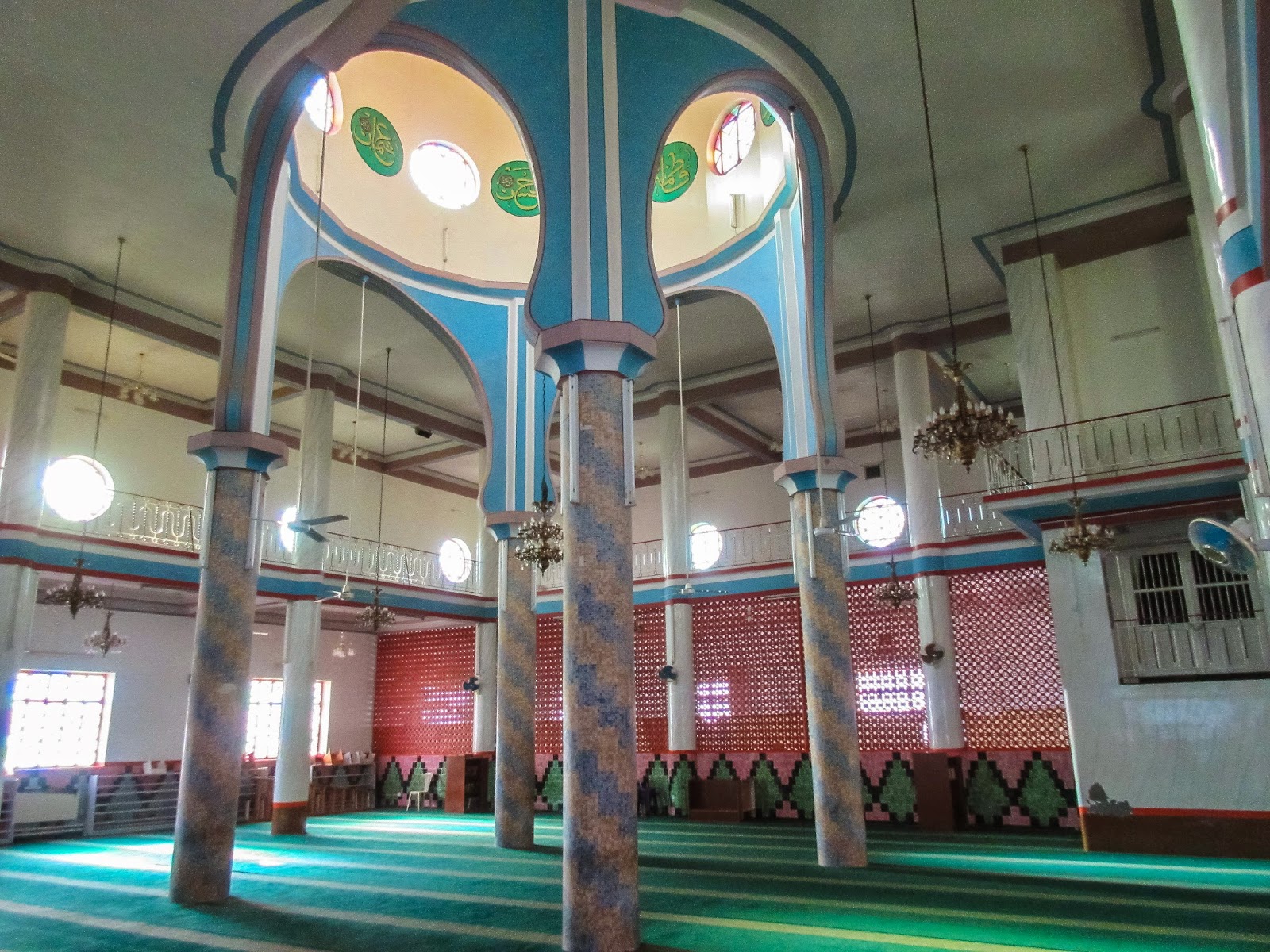
Style/Period(s):
No Style/Period Assigned.
Primary Material(s):
Stone
Function(s):
Religious Building
Related Website(s):
Significant Date(s):
20th Century
Additional Information:
Abu Darweesh Mosque was built in 1961 on top of Amman’s highest hill, Jebel al-Ashrafiyeh. Construction was financed by Hasan Mustafa Sharkas, also known as Abu Darwish, a Circasian immigrant. Its alternating black and white stones draw from traditional Levantine architecture. The mosque accommodates more than 7000 worshipers. The interior is described as "sober" but with Persion rugs. Only Muslims are allowed inside.
Viewers should treat all images as copyrighted and refer to each image's links for copyright information.