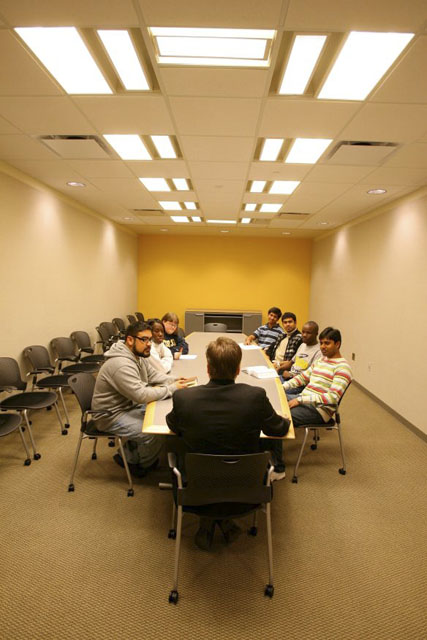University Seminar Room, University of Toledo*
Artist/Designer: Designer Unknown
Project Location: Toledo, Ohio, United States

Style/Period(s):
Modern
Primary Material(s):
No Primary Material Assigned.
Function(s):
Classroom
Related Website(s):
Significant Date(s):
21st Century
Additional Information:
Project Description:
A seminar room like this one is usually distinguished by having a large table around which chairs are arranged, board-room style. The instructor or discussion leader typically sits at the head of the table. Seminar rooms are intended for holding seminars, or small discussion-based classes, usually for advanced students with a certain level of commitment to the subject. Because seminars can meet for three or so hours at a time, the chairs may be better cushioned than those in a standard classroom. When not in use for classes, seminar rooms are commonly used for faculty meetings, small receptions, etc.
Publications/Texts in Print:
Graves, Ben E. School Ways: The Planning and Design of America’s Schools. New York: McGraw-Hill, Inc., 1993.
Grosvenor, Ian, and Catherine Burke. School. London: Reaktion Books, Ltd., 2008.
Hille, Thomas R. Modern Schools: A Century of Design for Education. Hoboken, NJ: John Wiley & Sons, Inc., 2011.
Building Address:
2801 W Bancroft St, Toledo, OH 43606
The United States
Tags:
Classroom, education, school, education design, University of Toledo
Viewers should treat all images as copyrighted and refer to each image's links for copyright information.