Exhibition, The Crystal Palace (1850)
Artist/Designer: Joseph Paxton, Owen Jones
Project Location: London, United Kingdom

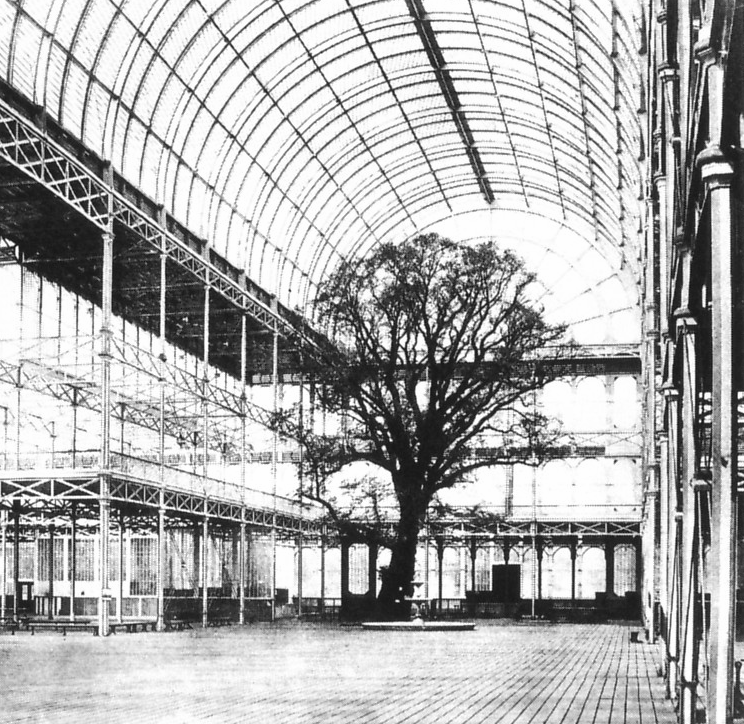
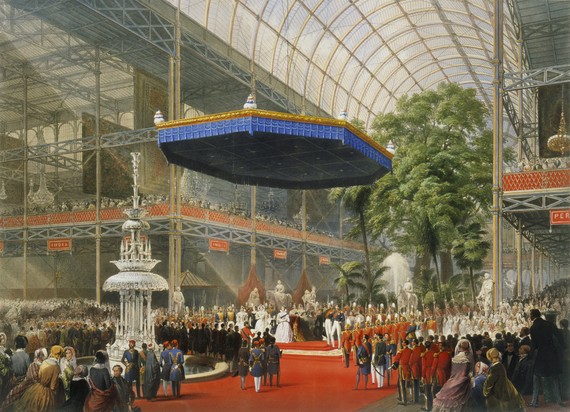
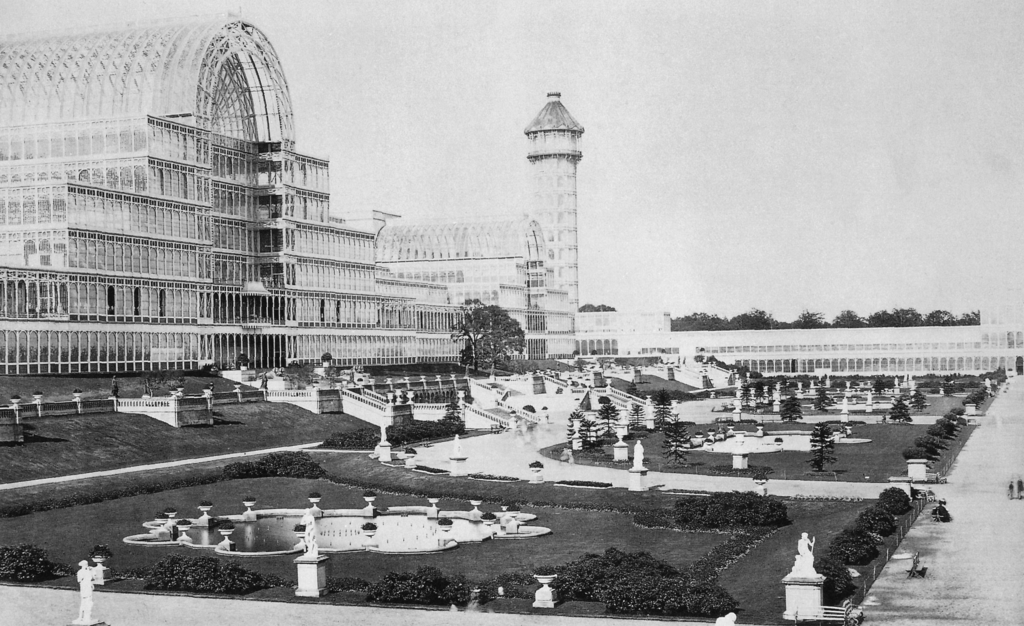
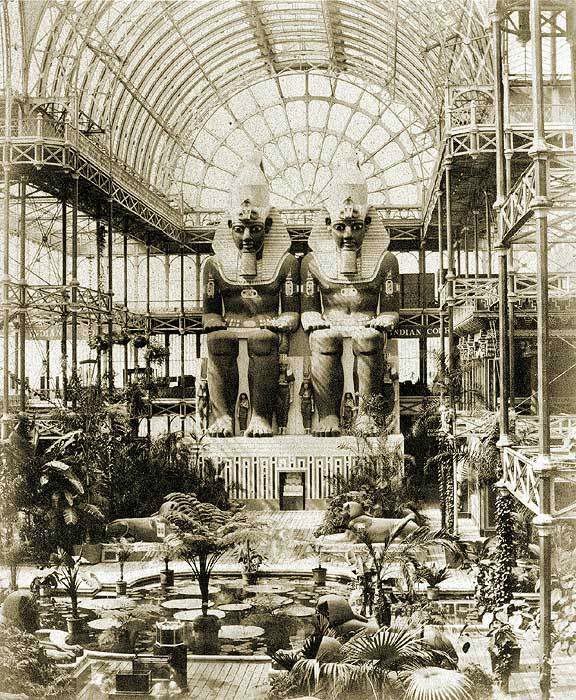
( Source | Accessed : January 18, 2019 | Photographer: Unknown )
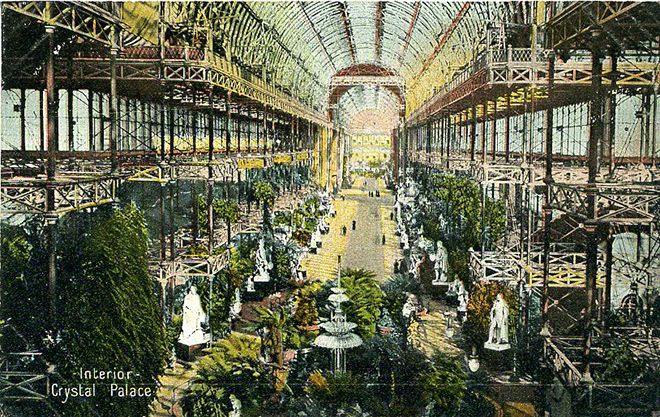

Style/Period(s):
Modern, Victorian
Primary Material(s):
Glass, Metal, Wood
Function(s):
Exhibition
Related Website(s):
Significant Date(s):
17th Century, 18th Century, 1850, 1936
Additional Information:
Project Description:
The Crystal Palace was designed by Joseph Paxton in 1850 in order to house the Great Exhibition of 1851. New technologies such as the invention of sheet glass made its construction possible and the building became known as the largest structure with the greatest area of glass ever seen at the time.
The building housed over 14,000 exhibitors from around the world in its 990,000 square feet interior, all of which were showcasing examples of goods and technology that came out of the industrial revolution. The modular building was originally built in Hyde Park. The building was taken apart and relocated to Penge Common (South London) and remained there from 1854 until it was destroyed in a fire in 1936.
Using his patented ridge-and-furrow-roofing system, Paxton was able to alter the design of the building to include a high, barrel vaulted transept at the center of the building which he was able to safely enclose several large elm trees. Once the building was taken down, the trees were left unharmed.
Publications/Texts in Print:
McKean, John. Crystal Palace : Joseph Paxton and Charles Fox. London : Phaidon, 1994.
Moser, Stephanie. Designing antiquity : Owen Jones, ancient Egypt and the Crystal Palace. New Haven : Published for the Paul Mellon Centre for Studies in British Art by Yale University Press, 2012.
Phillips, Samuel. Guide to the Crystal Palace and Park. London: Crystal Palace Library, 1856.
Building Location:
Originally built in Hyde Park, London
Significant Dates:
1854-1936: Building was located in Penge Common
1936: Building was destroyed by a fire
Supporting Staff/Designers:
Architect- Joseph Paxton
Henry Cole- Commission member
Queen Victoria- Opened the exhibition
Tags:
crystal palace, joseph paxton, exhibition, department stores, worlds fair, great exhibition of 1851, henry cole, queen victoria, owen jones, london, united kingdom, victoria and albert museum
Viewers should treat all images as copyrighted and refer to each image's links for copyright information.