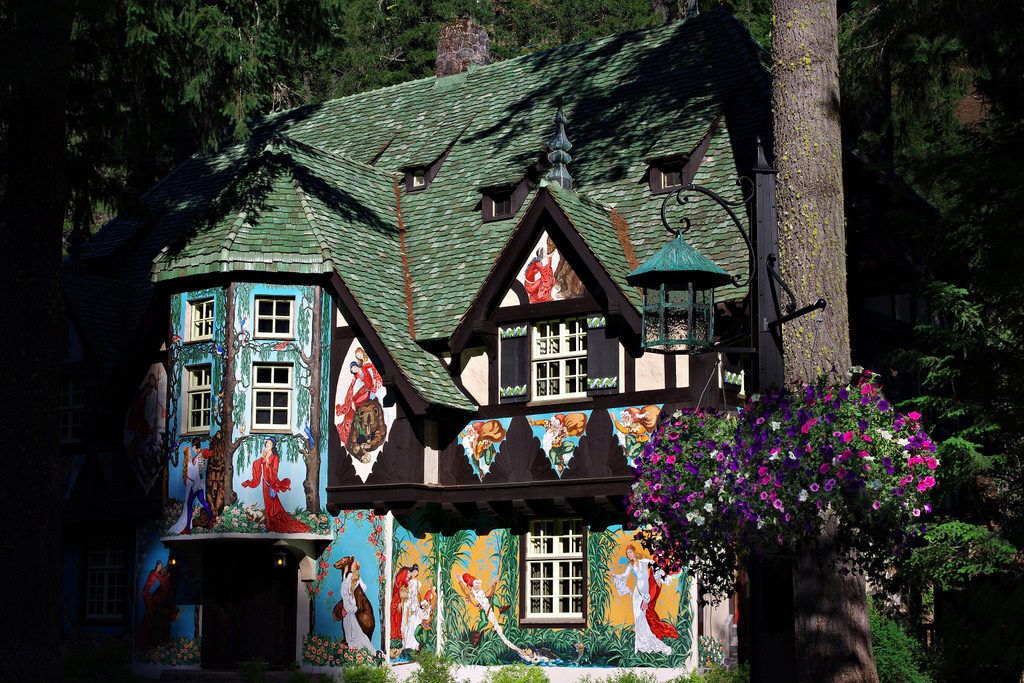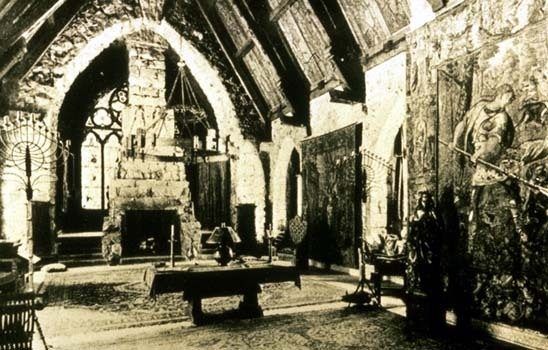Wyntoon, Siskiyou County, California(1904, 1933, 1941)*
Artist/Designer: Julia Morgan
Project Location: California, United States


Style/Period(s):
Gothic Revival, Arts and Crafts
Primary Material(s):
Stone, Paint
Function(s):
Residential Structure
Related Website(s):
Significant Date(s):
20th Century, 1904, 1933, 1941
Additional Information:
Publications/Texts in Print:
Favro, Diane. "Sincere and Good: The Architectural Practice of Julia Morgan." Journal of Architectural and Planning Research (1992): 112-128.
Kasser, Sharon D. “Challenges and Successes in a Hostile Environment: Julia Morgan, Architect.” Thesis, ProQuest Dissertations Publishing, 2004.
Wilson, Mark Anthony. Julia Morgan: Architect of Beauty. Layton, UT: Gibbs Smith, 2013.
Winter, Robert, and Sara Holmes Boutelle. “Julia Morgan.” Essay. In Toward a Simpler Way of Life: the Arts & Crafts Architects of California, 63–72. Berkeley, CA: University of California Press, 1997.
Building Address: rural Siskiyou County, California
Significant Dates: Julia Morgan, Bernard Maybeck, and Willis Polk all begin designing structures for Wyntoon in 1899. 1902 Maybeck and Morgan design and build a castle for Phoebe Hearst. It was completed in 1904 and featured in American Homes and Gardens in 1906. William Randolph Hearst bought Wyntoon from its 99-year leas in 1929, and in 1934 bought all of The Bend for a combined 50,000 acres. In 1932 Julia Morgan redesigned Wyntoon in the style of a Bavarian village per William Randolph Hearst's request. The houses were completed in 1933. The Bend was torn down and redesigned and built by Morgan from 1935-1941.
Supporting Staff/ Designers: Bernard Maybeck, Willis Polk
Furniture: Frederick Meyer
Carved German Gothic Decorations: Jules Suppo
Painter(fine inscriptions and exterior decorative patterns): Dorris Day
Mural Painter: Willy Pogany
Tags: History and Interiors, California, Gothic Revival, Arts and Crafts, 20th Century, 1904, 1933, 1941, Stone, Paint, Residential Structure
Viewers should treat all images as copyrighted and refer to each image's links for copyright information.