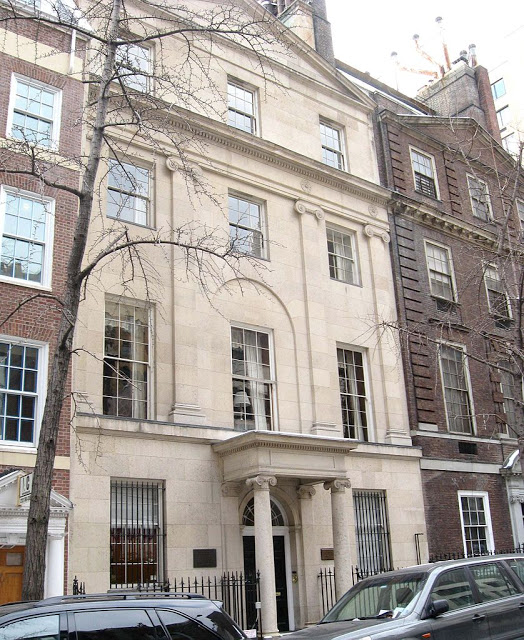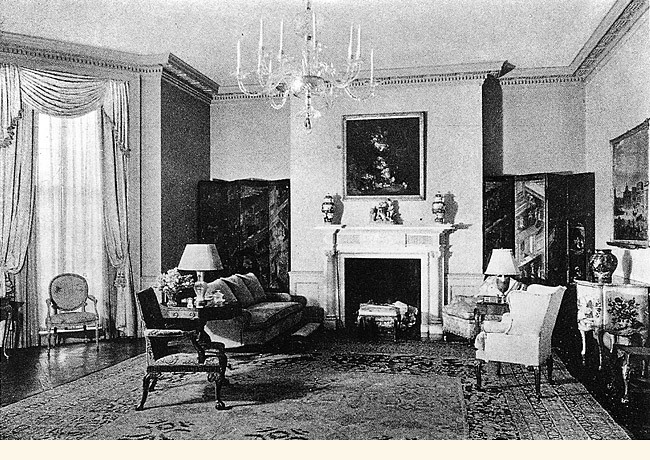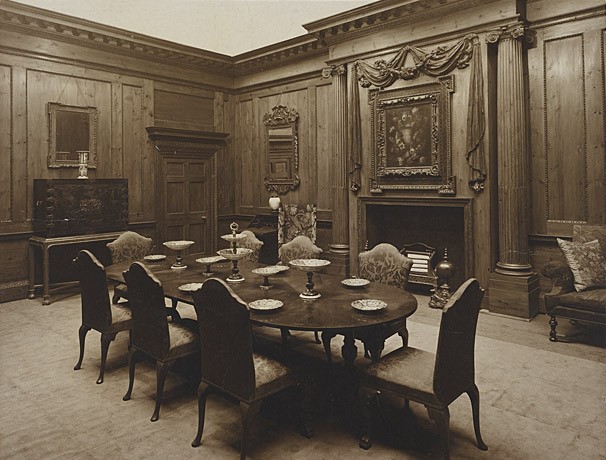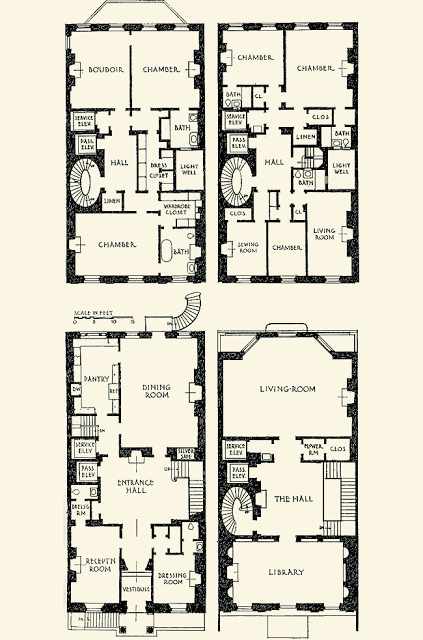Vincent Astor Townhouse (No. 130 East 80th Street) (1929)*
Artist/Designer: Mott B. Schmidt
Project Location: New York, United States




Style/Period(s):
Colonial Revival
Primary Material(s):
Stone, Wood
Function(s):
Residential Structure
Related Website(s):
Significant Date(s):
1920-1929, 20th Century
Additional Information:
Publications/Texts in Print:
Hewitt, Mark A. The Architecture of Mott B. Schmidt. New York: Rizzoli International Publications, 1991.
Pisano, Ronald G. “Living with Antiques: American Art in a New York City Town House.” Magazine Antiques 158 (5): 734–43. 2000.
“Vincent Astor Apartments, New York City : Charles A. Platt, Architect.” Architectural Record 67 (March): 220–21. 1930.
Building Address: No. 130 East 80th Street, New York, New York
Significant Dates: 1929
Style/Period(s): Colonial Revival Architecture Style
Supporting Staff/ Designers: Mott B. Schmidt
Tags: Mott B. Schmidt, Vincent Astor, Colonial Revival
Viewers should treat all images as copyrighted and refer to each image's links for copyright information.