Villa Capra “Villa Rotunda” (1552)
Artist/Designer: Andreas Palladio
Project Location: Vicenza, Italy
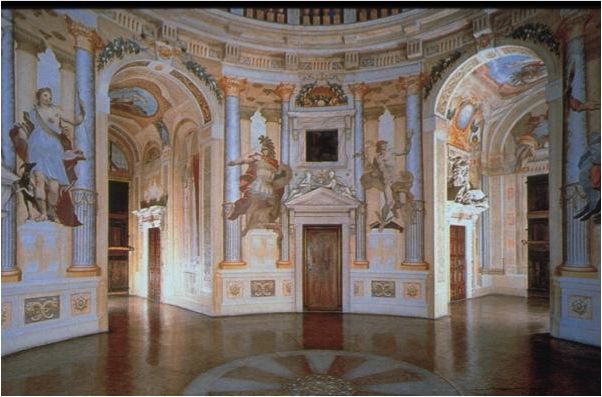
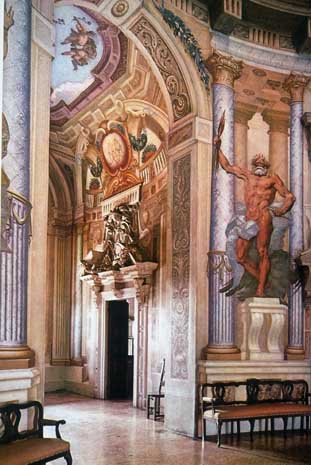
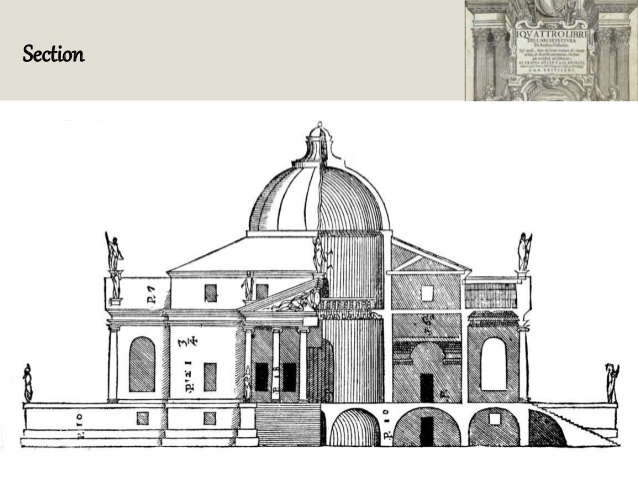
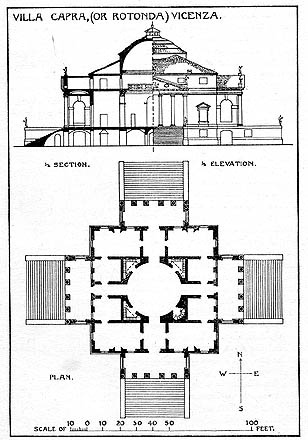
Plan and Section ( Source | Accessed : January 4, 2017 )
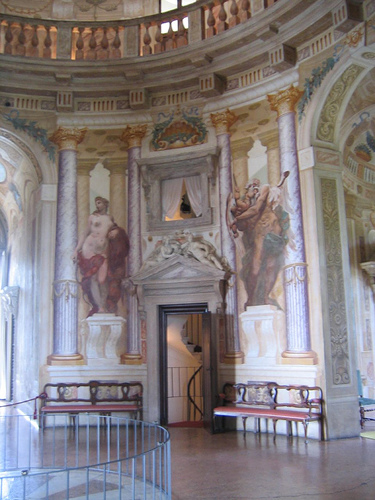
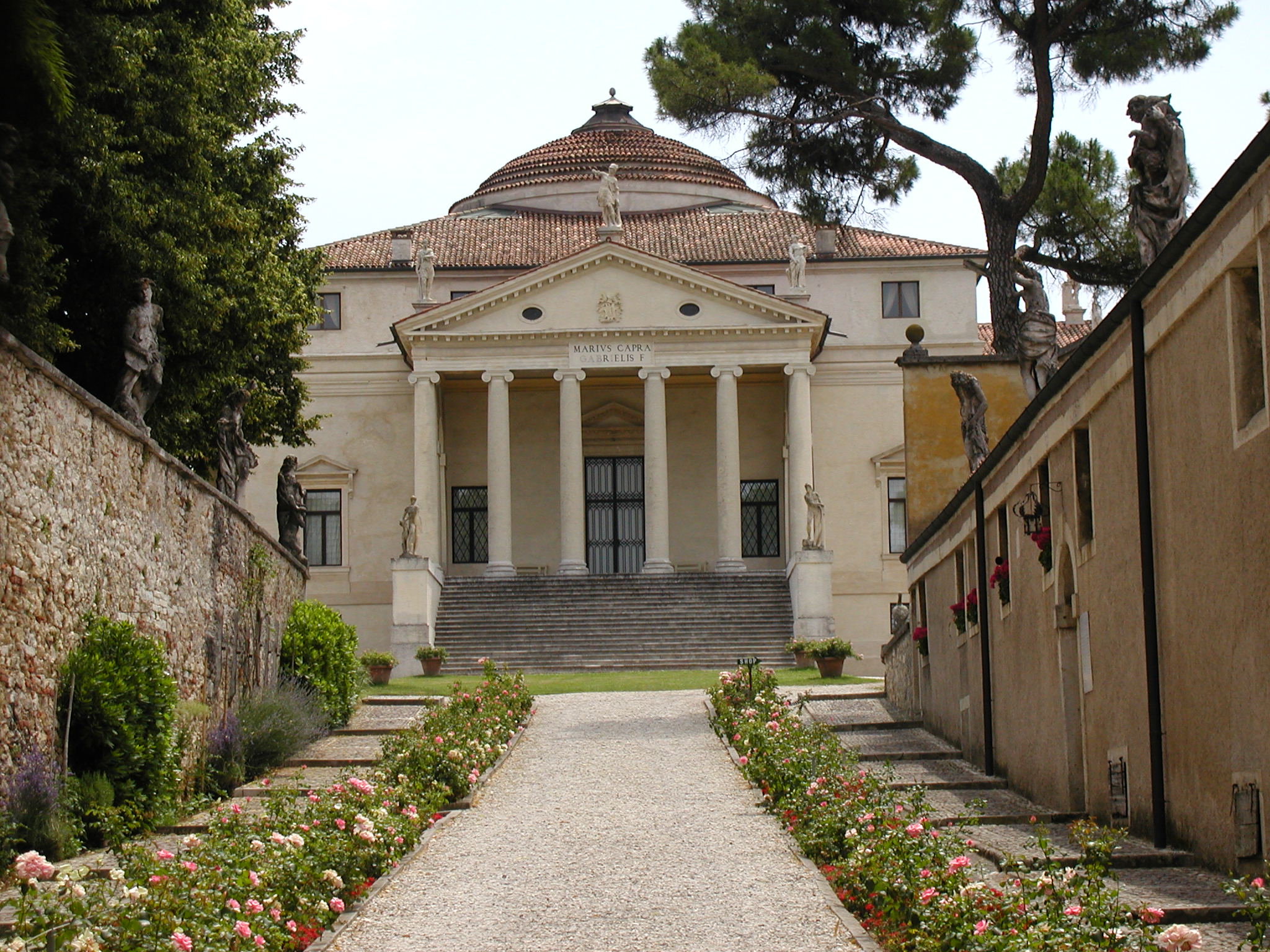
Style/Period(s):
Renaissance
Primary Material(s):
Stone
Function(s):
Residential Structure
Related Website(s):
Significant Date(s):
16th Century, 1552
Additional Information:
1.Streitz, R.;" Palladio: la Rotonde et sa géométrie";Published Lausanne, Bibliothèque des arts [1973]
Avery LCCN 73176321//r84
2. Puppi, Lionello, "Andrea Palladio : the complete works" Publisher: Rizzoli ; Electa, ISBN: 0847811506
3. Cevese, Renato,Marini, Paola.,Pellizzari, Maria Vittoria."Centro internazionale di studi di architettura "Andrea Palladio" di Vicenza" Published Milano : Electa, 1990, c1988.Author Andrea Palladio (1508-1580) : "la Rotonda" / [hanno collaborato alla realizzazione di questo volume, Renato Cevese, Paola Marini, Maria Vittoria Pellizzari].4. A. Palladio, I Quattro Libri dell'Architettura, Venezia (Venice) 1570, libro (book) II, p. 18 (Italian)In 1996 the World Heritage Site "Vicenza, City of Palladio" was extended and renamed "City of Vicenza and the Palladian Villas of the Veneto".[1]
5. Rykwert, Joseph, (Author 1926-);"The Palladian ideal" / text by Joseph Rykwert ; photographs by Roberto Schezen.
Published New York, NY : Rizzoli, 1999.
Viewers should treat all images as copyrighted and refer to each image's links for copyright information.