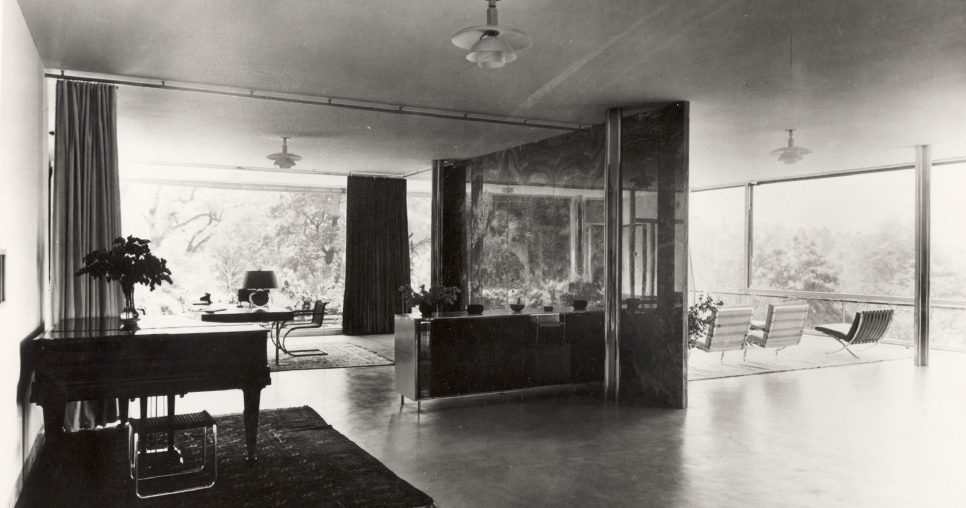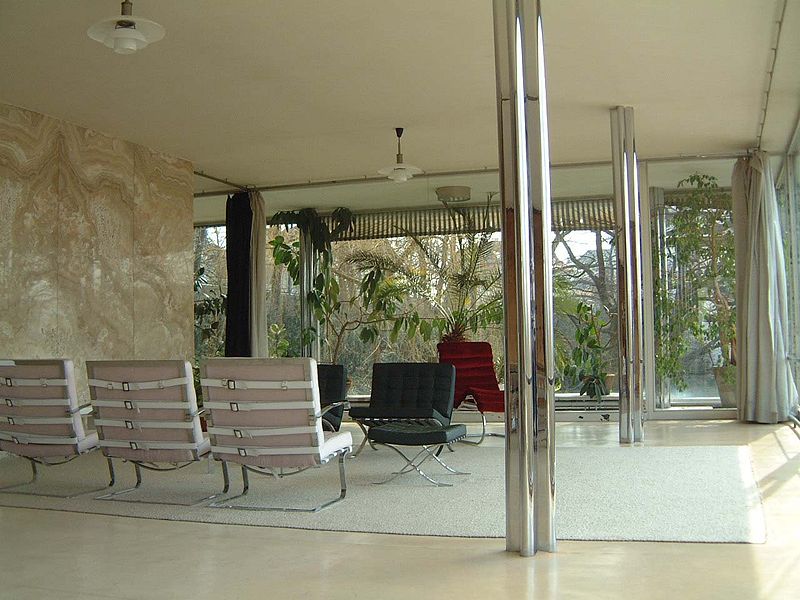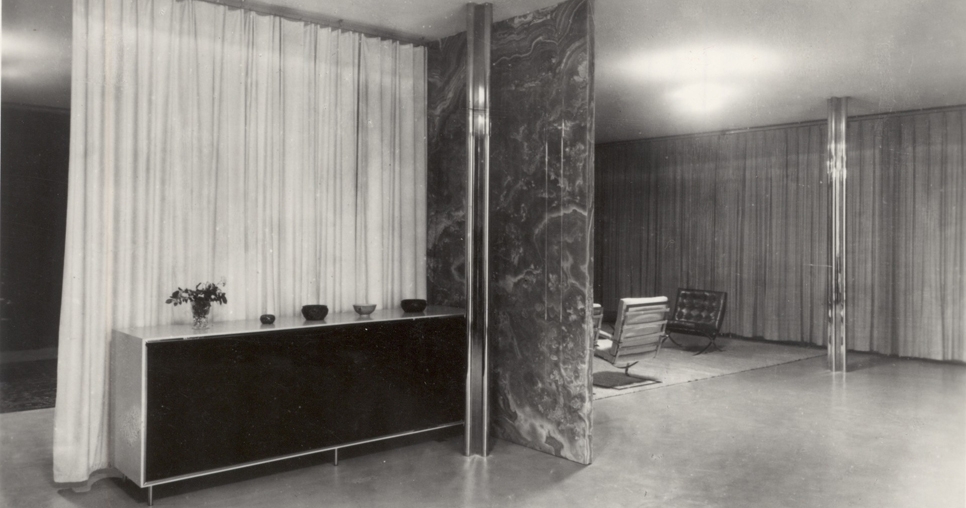Tugendhat House (1928-1930)*
Artist/Designer: Lilly Reich , Ludwig Mies van der Rohe
Project Location: Brno, Czech Republic



Style/Period(s):
Modern
Primary Material(s):
Glass, Concrete
Function(s):
Residential Structure
Related Website(s):
Significant Date(s):
20th Century, 1928, 1930
Additional Information:
Publications/Texts in Print:
Rembert, Virginia Pitts, Mathilda Mcquaid, and Magdalena Droste. “Lilly Reich: Designer and Architect.” Womans Art Journal 18, no. 2 (1997): 57. https://doi.org/10.2307/1358560.
Macarthy, Fiona. "The Glass Room restored". The Guardian. London. 2012.
Rawsthorn, Alice. "Reopening a Mies Modernist Landmark", The New York Times. 2012.
Zidlicky, Atelier. “THE STRUCTURE.” Vila Tugendhat. 2020.
Hirs, Jiri & Maurerová, Lenka. (2014). Villa Tugendhat as a Technical Monument -Elements of Passive Solar Architecture. GSTF Journal of Engineering Technology (JET). 3. 74. 10.5176/2251-3701_3.1.113.
Building Address: Černopolní 45, 613 00 Brno, Czechia
Supporting Designers/Staff: Lilly Reich, Mies van der Rohe
Significant Dates: Construction began 1928, Construction completed 1930, entered World Heritage Site 2001
Associated Projects: Brno Chair, Barcelona Pavilion
Tags: Lilly Reich, Mies van der Rohe, Modern, Villa
Reich in collaboration with Mies van der Rohe.
Viewers should treat all images as copyrighted and refer to each image's links for copyright information.