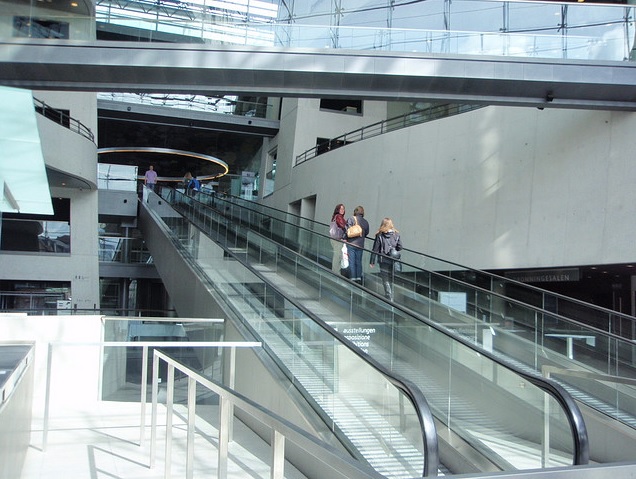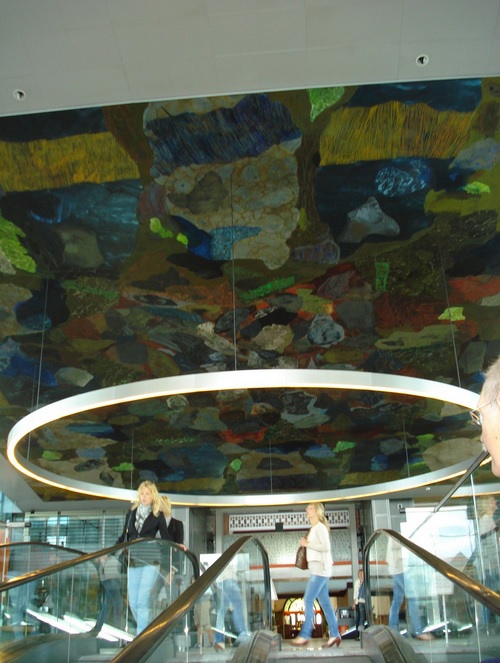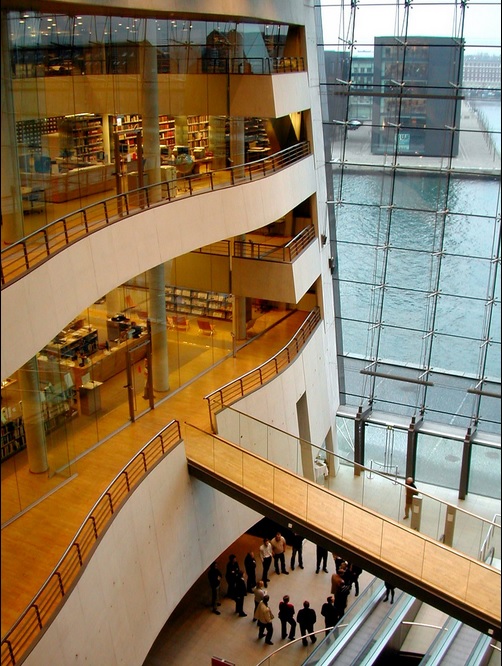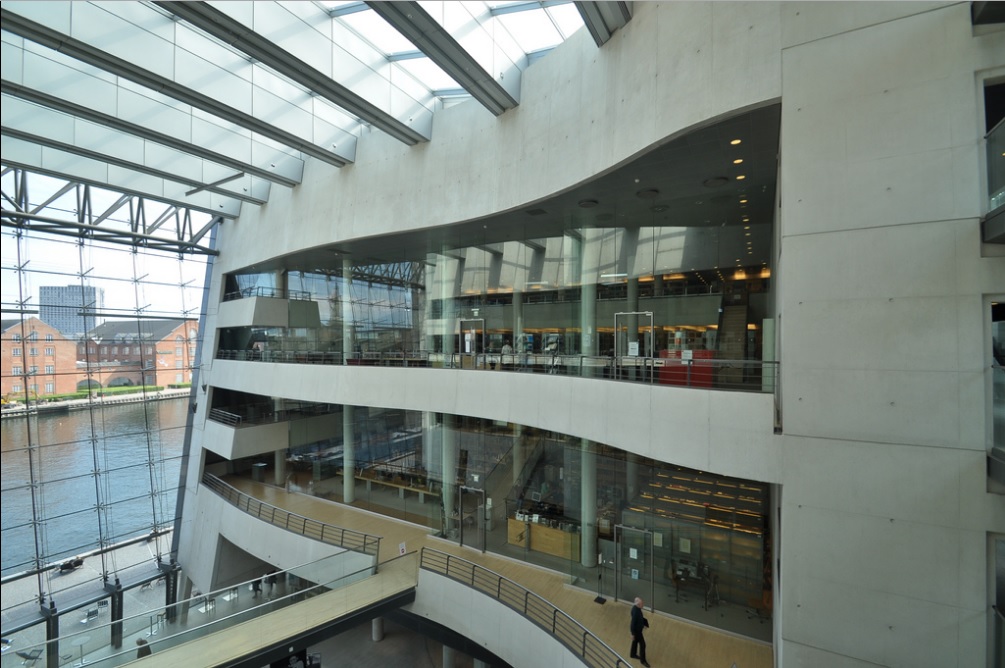Black Diamond (Library), Royal Danish Library (1999)*
Artist/Designer: Schmidt Hammer Lassen
Project Location: Copenhagen, Denmark







Style/Period(s):
Modern
Primary Material(s):
Glass, Metal
Function(s):
Library
Related Website(s):
Significant Date(s):
20th Century
Additional Information:
The Black Diamond Library is a 1999 waterfront extension to the Royal Danish Library's old building in know as the Holm building. Designed by the Danish architects Schmidt, Hammer & Lassen, the building owes its name to the black granite from Zimbabwe used for its facade. Natural light illuminates the central atrium and the reading rooms from the central glazed "crevasse" that cleaves the facade in two. Several sky-walks connect the Black Diamond to the foyer of the old building with modern art, like the fresco ceiling by Per Kirkeby, used to make the difference between the two less obvious.
Further Reading:
Arkitekterne MAA Schmidt, Hammer & Lassen, and SHL Communication. Schmidt, Hammer & Lassen. Aarhus: Arkitekterne maa Schmidt, Hammer & Lassen, 2005.
Dewe, Michael. Planning Public Building Library Buildings: Concepts and Uses for the Librarian. Burlington, VT : Ashgate Pub., 2006.
Worpole, Ken. Contemporary Library Architecture: A Planning and Design Guide. London: Taylor & Francis,2013.
Additional Information:
Building Address
Søren Kierkegaards Plads 1, 1221 København K, Denmark
Significant Dates:
Construction began 1995
Finished in 1999
Associated Projects:
Tags:
Contemporary, Libraries, Denmark, Glass, Metal
Viewers should treat all images as copyrighted and refer to each image's links for copyright information.