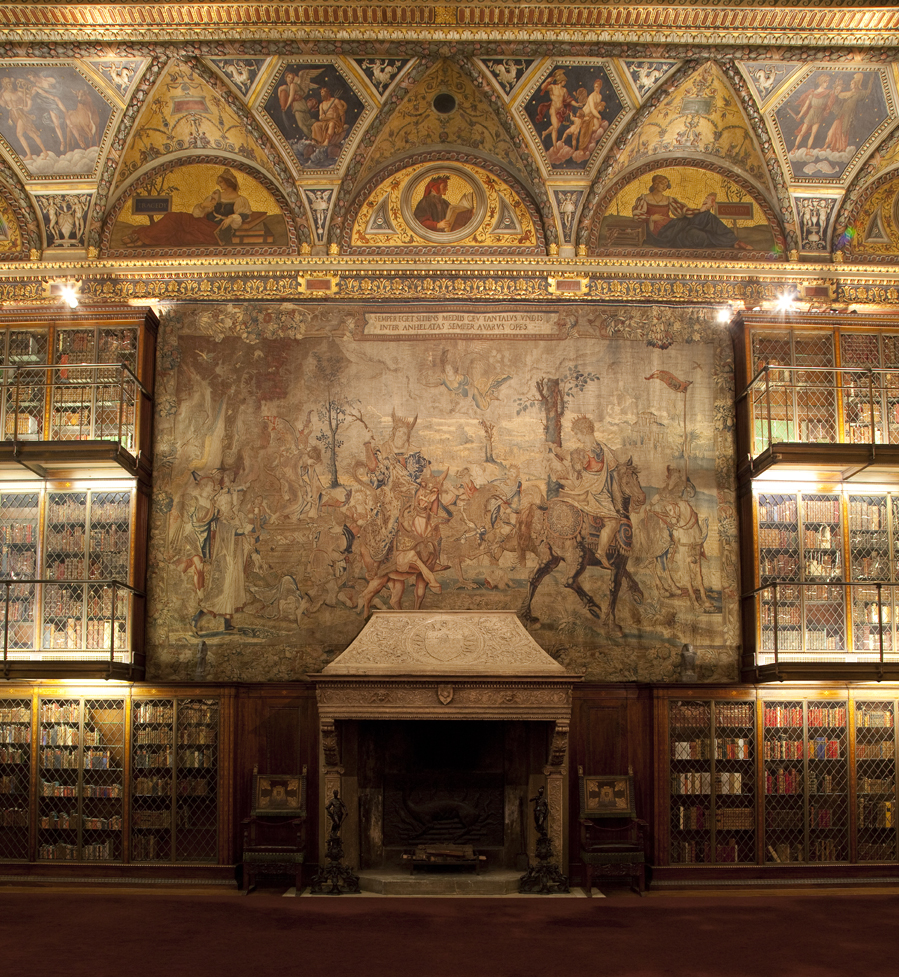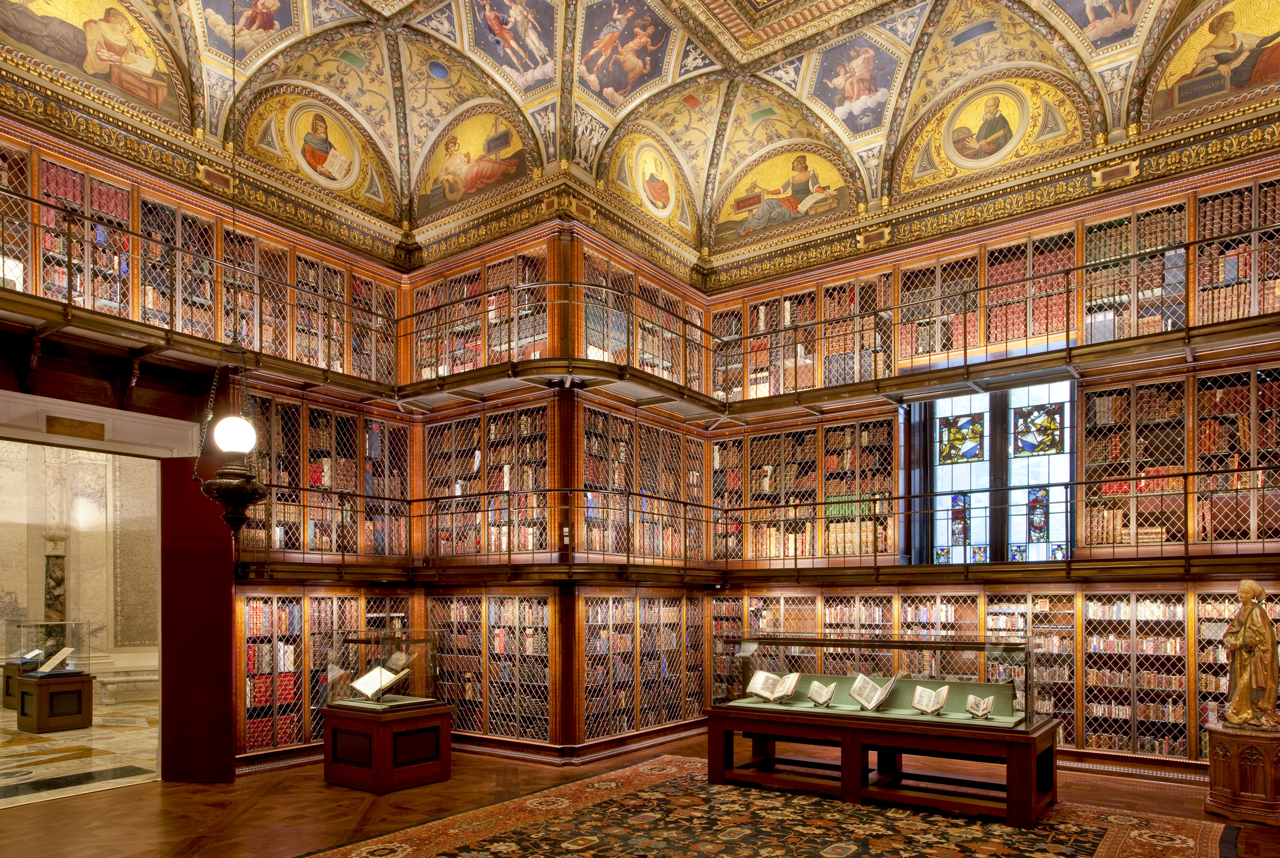The Pierpoint Morgan Library (1907) *
Artist/Designer: Charles McKim
Project Location: New York, United States




Style/Period(s):
Aesthetic Movements
Primary Material(s):
Stone, Textile, Plaster, Wood
Function(s):
Library, Exhibition
Related Website(s):
Significant Date(s):
20th Century, 2002, 2006
Additional Information:
Publications in Print:
Kenney, Brian. "Morgan Plans $75M Expansion: NYC Museum/library Will Build New Reading Room, Storage Space. (News)." Library Journal 127, no. 4 (2002): 20.
Moore, Charles. The Life and times of Charles Follen McKim. Da Capo Press Series in Architecture and Decorative Art ; v. 32. New York: Da Capo Press, 1970.
Pierpont Morgan Library, Morgan Library, Morgan Library, Pierpoint Morgan Library, Morgan Library & Museum, and Morgan Library Museum. The Pierpont Morgan Library : A Review of the Growth, Development and Activities of the Library., 1924.
Building Address: 225 Madison Ave, New York, NY 10016
Supporting Designers/Staff: Charles Follen McKim of the noted firm of McKim, Mead & White in 1903
Renzo Piano (Expansion and Renovations)
Significant Dates: Original Construction Date (1907-1902)
Renzo Piano Renovations and Expansion (2002-2007)
Tags: Beaux-Arts, Museum, Library, Ornament, Decoration
Viewers should treat all images as copyrighted and refer to each image's links for copyright information.