Swan House, Atlanta, Georgia (1928)
Artist/Designer:
Ruby Ross Wood
Project Location:
Atlanta, United States

Figure 1: Entrance Hall, "Swan House," residence of Mr. and Mrs. Edward H. Inman, Atlanta, Georgia.
(
Photographer: The Great Lady Decorators by Adam Lewis, page 54 )

Figure 2: "The Great Hall boasts the elegant engineering of a free-standing spiral staircase, a virtuosity popular in the eighteenth century."-from Architectural Digest, March/April 1973 issue.
(
Photographer: Architectural Digest, March/April 1973. photography by Kenneth Rogers )

Figure 3: Another view of the great hall; looking toward the morning room
(
Photographer: The Great Lady Decorators by Adam Lewis, half title page )
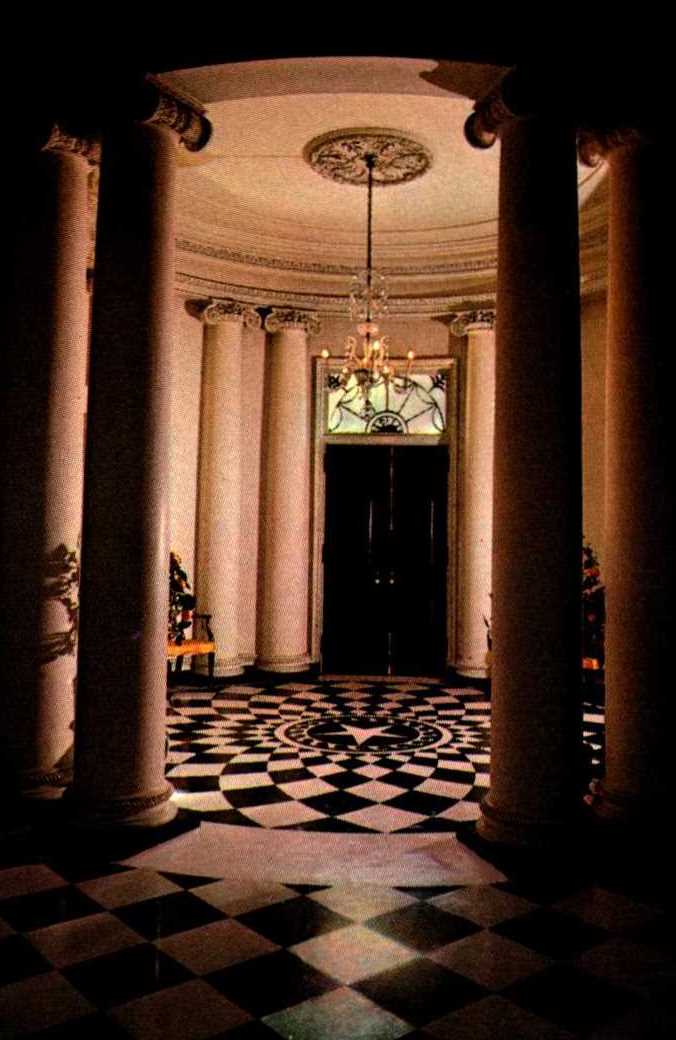
Figure 4: "The round entry hall is paved Romanwise with black and white marble, hand-cut and laid by craftsmen brought from Italy."--from Architectural Digest, March/April 1973 issue.
(
Photographer: Architectural Digest, March/April 1973. Photography by Kenneth Rogers. )
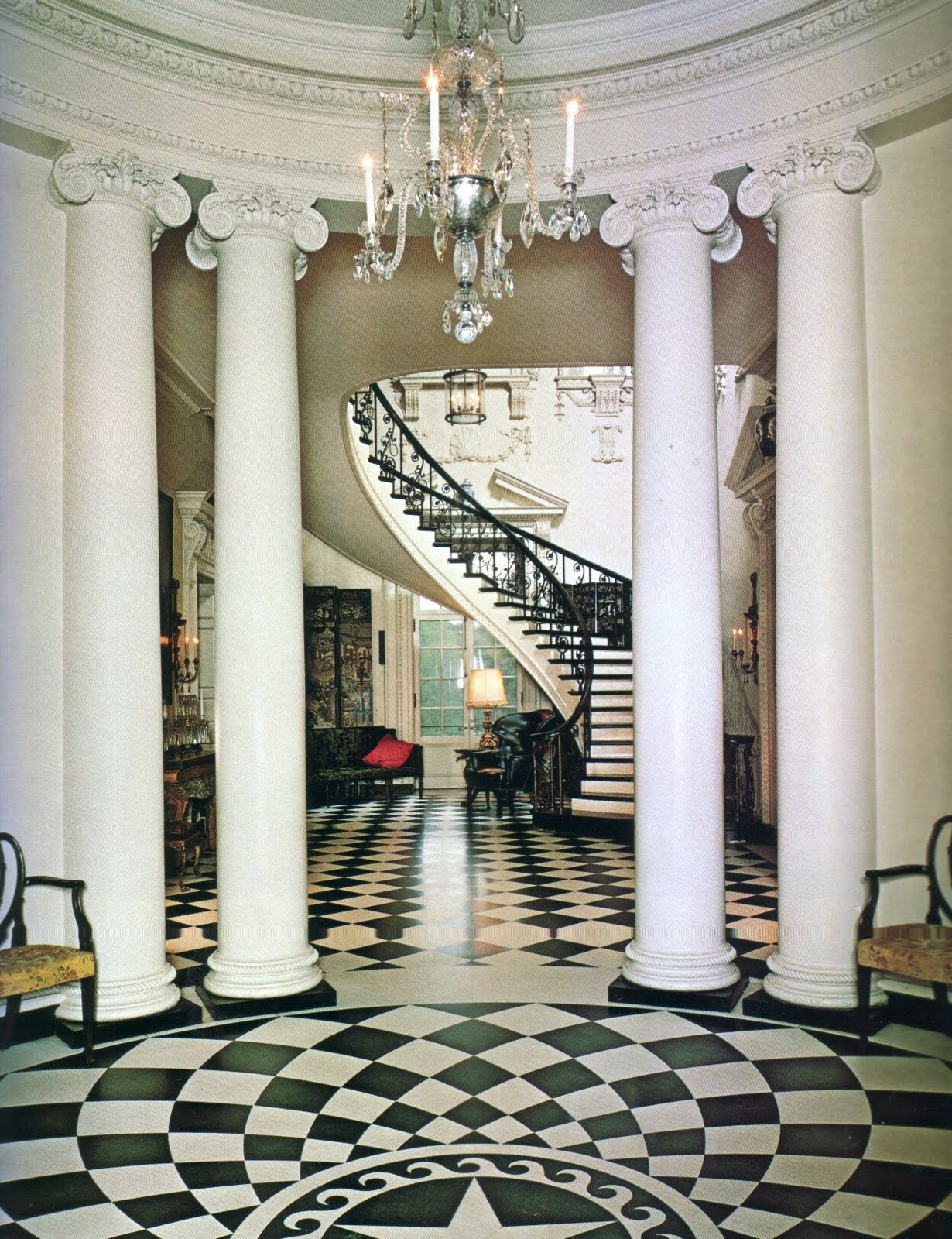
Figure 5: From the entry hall looking into The Great Hall of The Swan House, Atlanta, GA.
(
Source
| Accessed : October 30, 2017 | Photographer: from The Blue Remembered Hills blog )
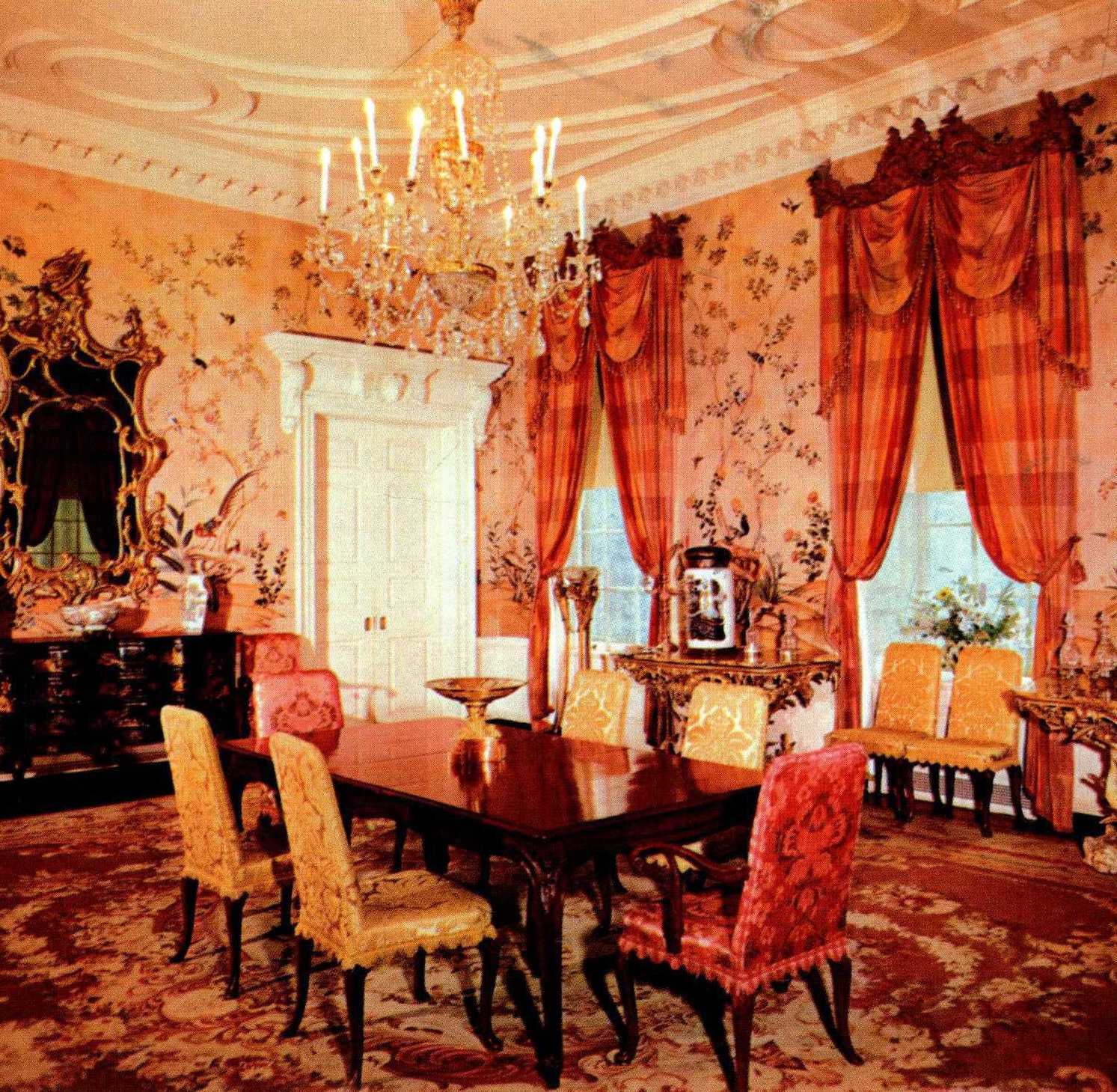
Figure 6: Dining Room, "Swan House," residence of Mr. and Mrs. Edward H. Inman, Atlanta, Georgia.
(
Photographer: The Great Lady Decorators by Adam Lewis, page 63 )

Figure 7: Dining Room, "Swan House," residence of Mr. and Mrs. Edward H. Inman, Atlanta, Georgia. "A feature of the formal dining room is a famous pair of swan consoles reportedly from one of Chippendale's renowned workshops."--from Architectural Digest, March/April 1973 issue.
(
Photographer: Architectural Digest, March/April 1973 issue. photography by Kenneth Rogers. )

Figure 8: Library, "Swan House," residence of Mr. and Mrs. Edward H. Inman, Atlanta, Georgia.
(
Photographer: The Great Lady Decorators by Adam Lewis, page 65 )
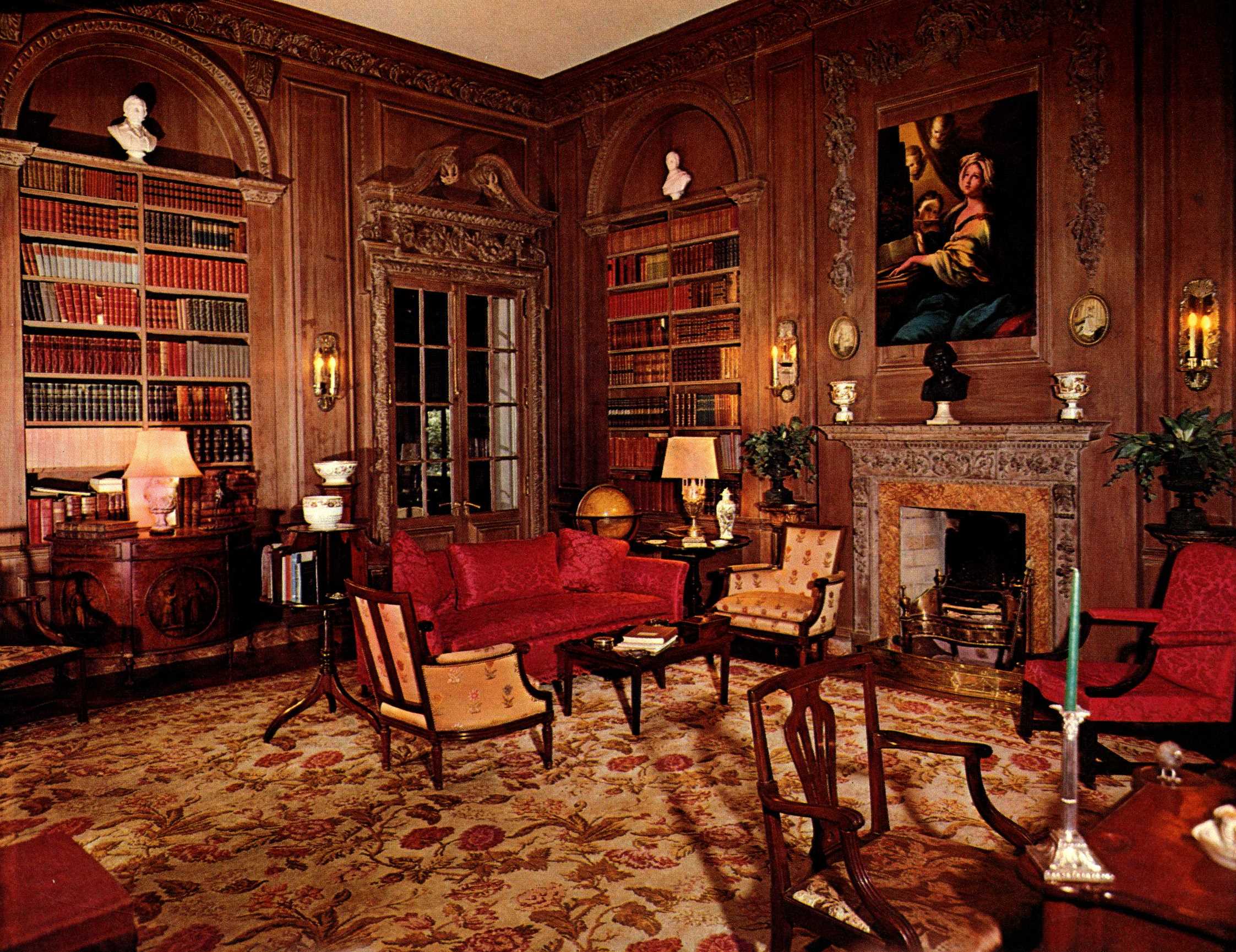
Figure 9: "The spirits of Sir Christopher Wren and Grinling Gibbons warm the wood paneling and overmantel carvings of the library."-from Architectural Digest, March/April 1973 issue
(
Photographer: Architectural Digest, March/April 1973. photography by Kenneth Rogers )
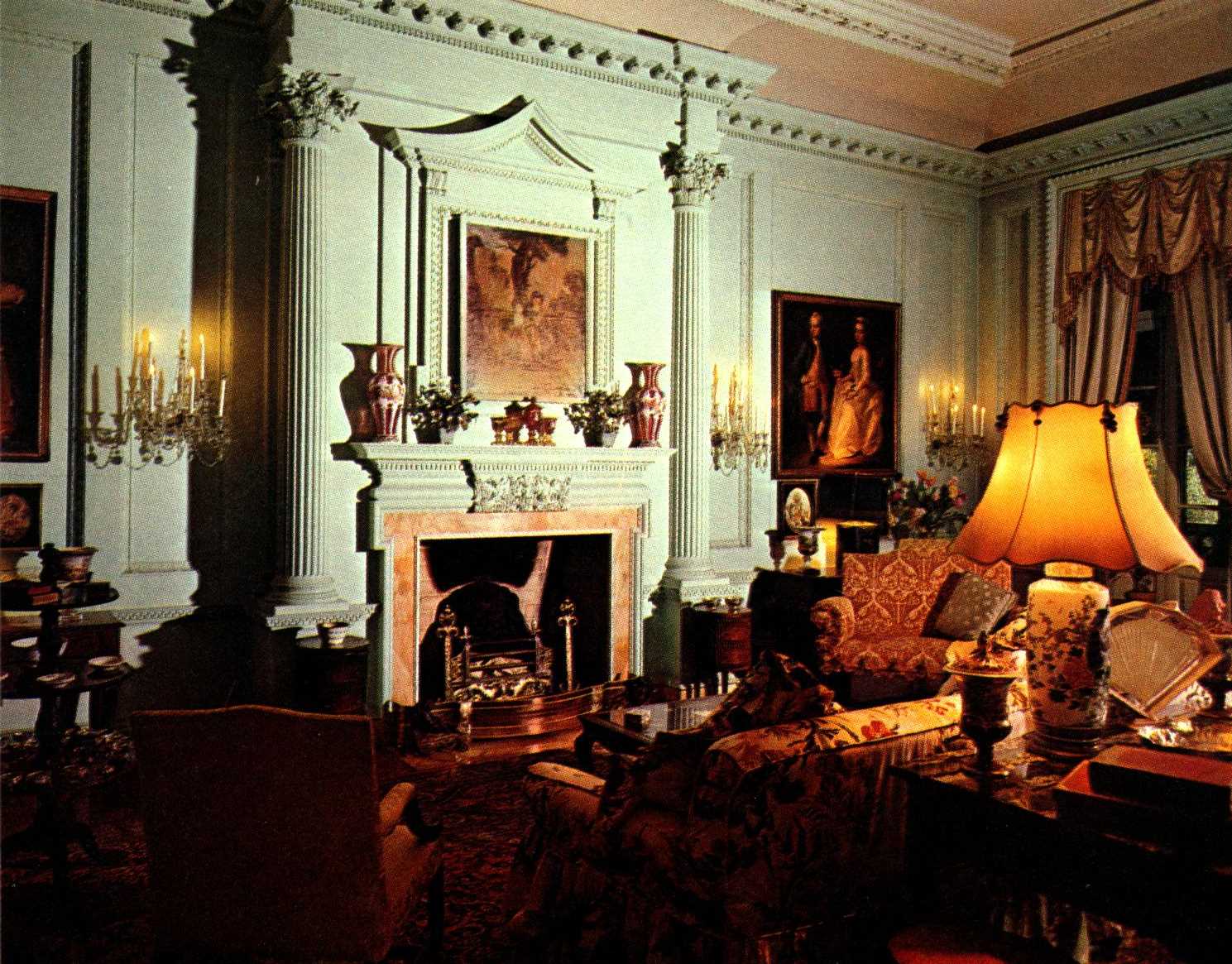
Figure 10: "The Morning Room, in a manner proper to the eighteenth century, is blue-green fresh, with fine satinwood antiques and Tabriz rug."-from Architectural Digest, March/April 1973 issue
(
Photographer: Architectural Digest, March/April 1973. photography by Kenneth Rogers )
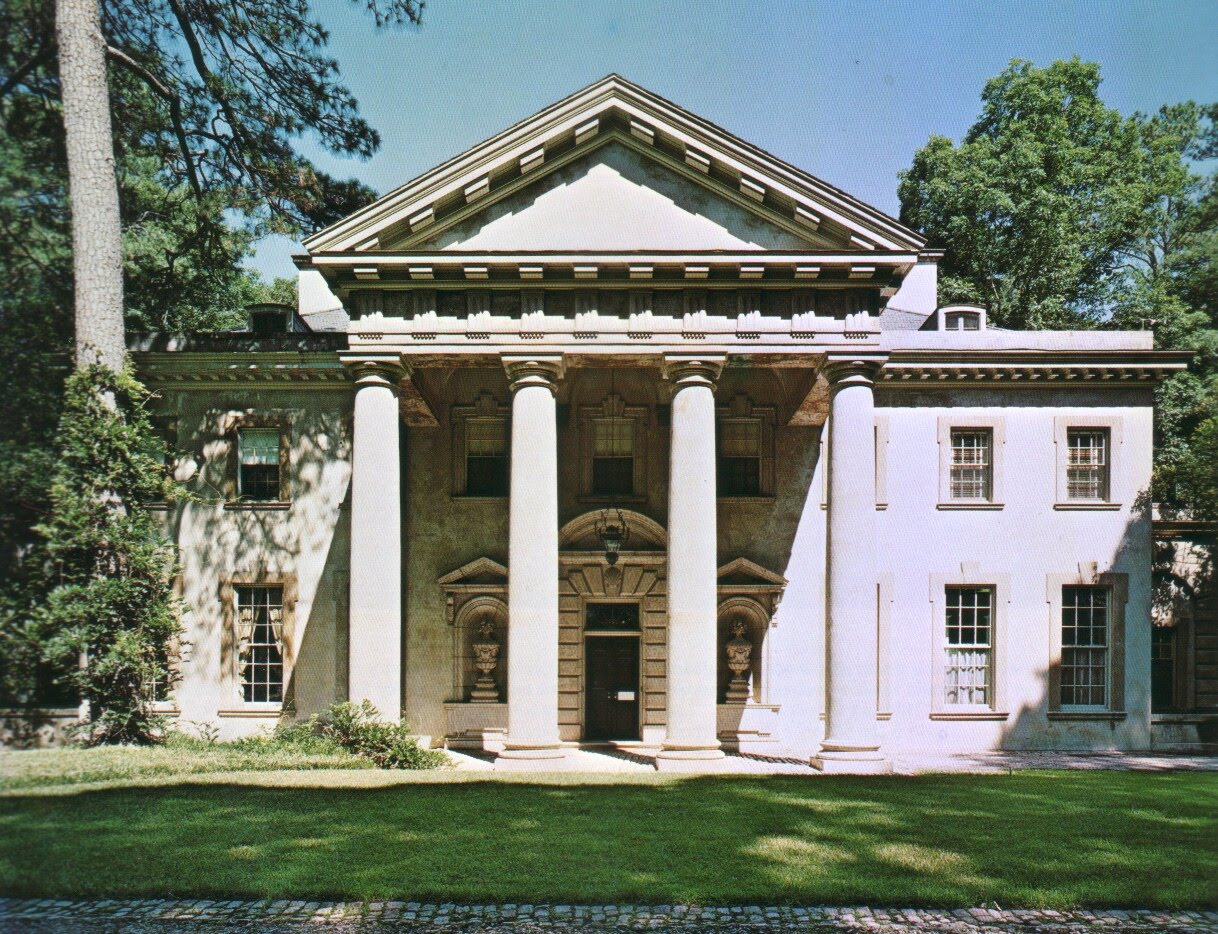
Figure 11: The front of The Swan House in Atlanta. Completed in 1928, the architect was Phillip Trammell Shutze and the interior designer was Ruby Ross Wood.
(
Source
| Accessed : October 30, 2017 | Photographer: from The Blue Remembered Hills blog )

Figure 12: The rear exterior of The Swan House in Atlanta. Completed in 1928, the architect was Phillip Trammell Shutze and the interior designer was Ruby Ross Wood.
(
Source
| Accessed : October 30, 2017 | Photographer: from Hadley Court blog )
Style/Period(s):
Classical Revival
Primary Material(s):
Textile, Plaster, Wood
Function(s):
Residential Structure
Related Website(s):
Significant Date(s):
20th Century, 1920-1929, 1928
Additional Information:
"Swan House", Architectural Digest, March/April 1973 issue. Illustrated history of the house with photographs by Kenneth Rogers.
Lewis, Adam. "Ruby Ross Wood." In The Great Lady Decorators: The Women Who Defined Interior Design, 1870-1955, 52-69. New York: Rizzoli, 2009.
Owens, Mitchell. "Ruby Ross Wood: An Idiosyncratic Eye That Brought New Verve to American Interiors." Architectural Digest 57, no. 1 (January 2000): 232-37.
Smith, C. Ray. Interior Design in 20th-Century America: A History. New York: Harper & Row, 1987.
Building Address: 130 W Paces Ferry Road Northwest, Atlanta, GA 30305, open to the public.
Significant Dates: completed in 1928
Tags: Architect, Phillip Trammell Shutze











