Theater, Sheldonian Theatre (1669)*
Artist/Designer: Christopher Michael Wren
Project Location: Oxford, United Kingdom
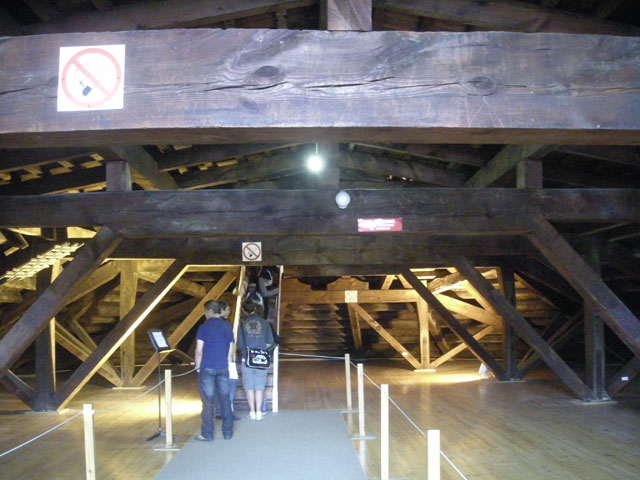
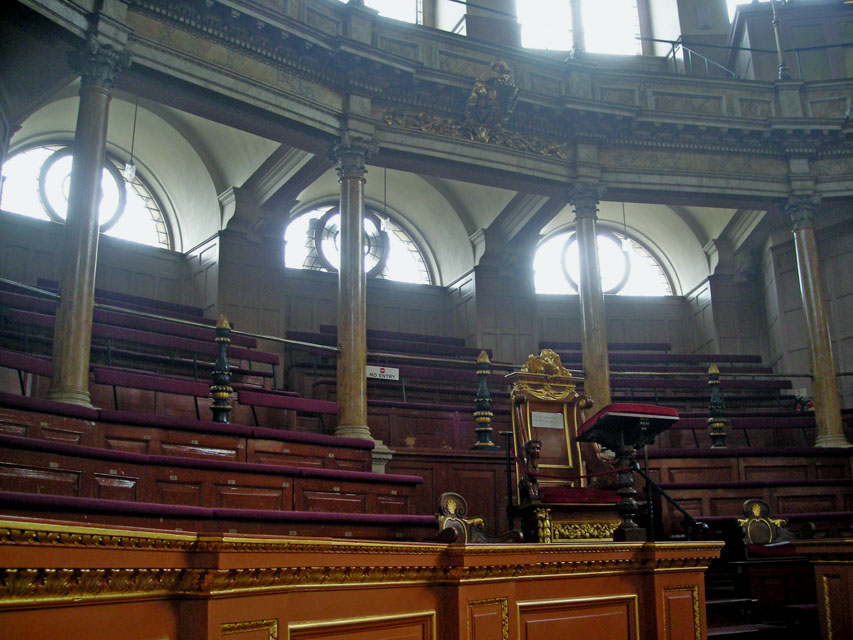
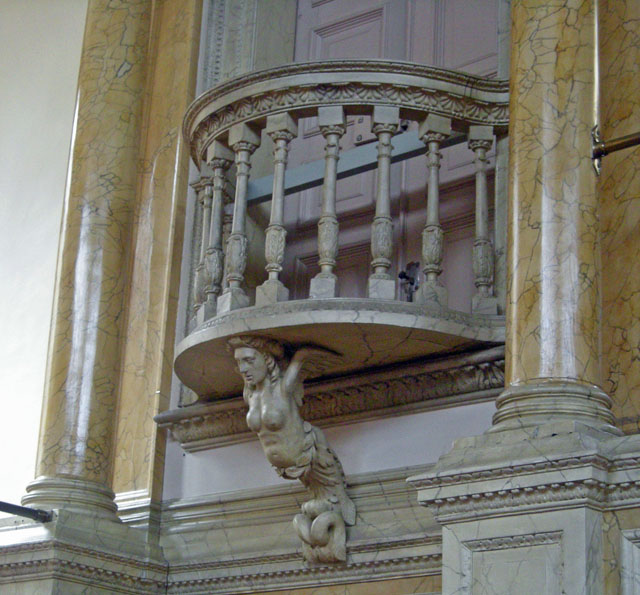
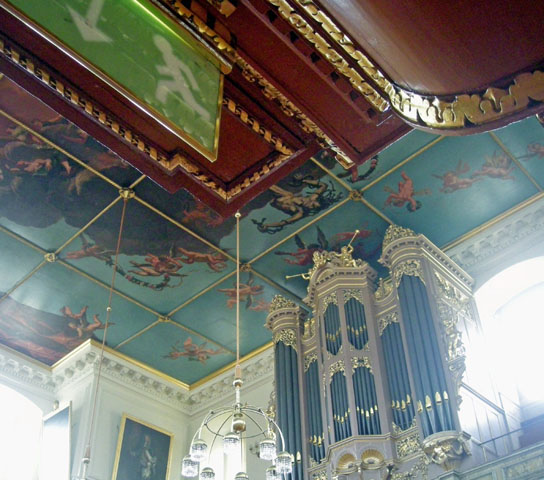
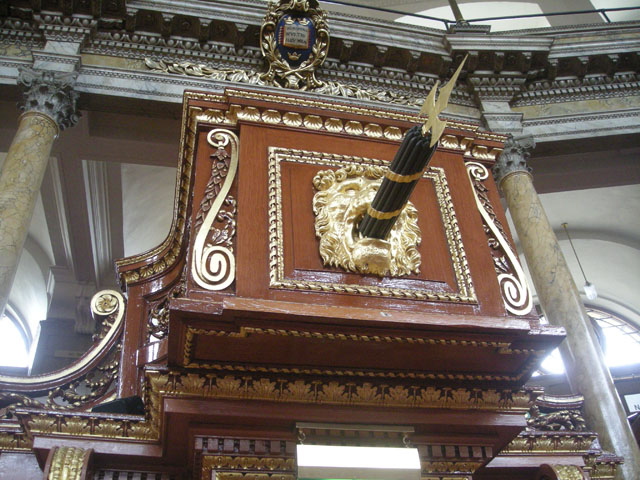
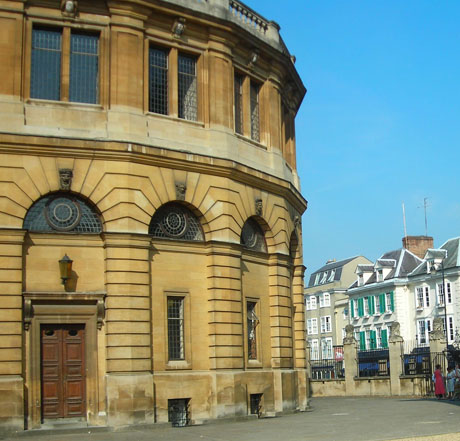
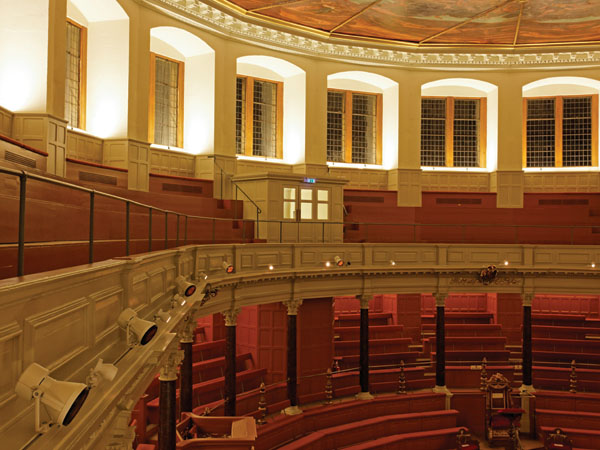

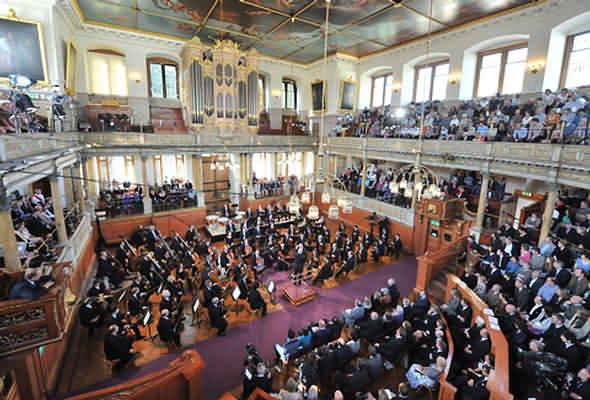
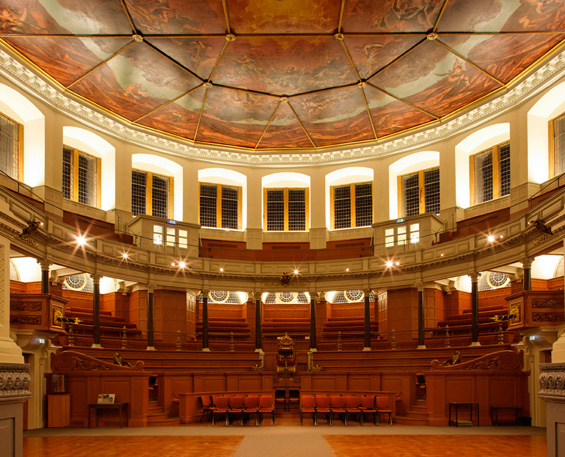
Style/Period(s):
Baroque, Neoclassical
Primary Material(s):
Stone
Function(s):
Concert Hall
Related Website(s):
Significant Date(s):
17th Century, 1664, 1669
Additional Information:
Project Description:
The Sheldonian theatre, presently used for concerts, degree ceremonies and other events in the Oxford University calendar, is an amazing building designed by Sir Christopher Wren from 1664. It is based on the paradigm of a Roman theatre hence its unusual shape. The ceiling decoration resembles an open sky, with cherubs pulling an awning across to eliminate the sun - a very trompe l'oeil concept (i.e. to fool the eye.) The baroque detailing is very rich including the projecting balcony and the proctor's balcony.
The attic with its amazing timbers is an incredible construction because there are no central timbers to hold up the great architectural mass - it is all supported by the timbers at the side. A walk to the top of the building and up the attic stairs gives a fantastic view of Oxford, although it is quite a climb!
Publications/Texts in Print:
Downes, Kerry. Christopher Wren. New York: Oxford University Press, 2007.
Geraghty, Anthony. The Sheldonian Theatre: Architecture and Learning in Seventeenth-Century Oxford. London: Paul Mellon Centre BA, 2013.
Levine, Joseph M. Between the Ancients and the Moderns: Baroque Culture in Restoration England. New Haven: Yale University Press, 1999.
Building Address:
Broad St, Oxford OX1 3AZ, UK
Significant Dates:
1664 to 1669: Built.
2008- a four-year project to restore the ceiling fresco was completed.
Significant Staff/Designers:
Robert Streater- Painter of the ceiling fresco.
Tags:
London, theater design, sheldonian theatre, neoclassical, baroque, Christopher wren, 17th century, University of Oxford, academic theatre, theatre design, concert hall
Viewers should treat all images as copyrighted and refer to each image's links for copyright information.