Palacio Salvo, Montevideo, Uruguay (1922)
Artist/Designer: Mario Palanti
Project Location: Montevideo, Uruguay
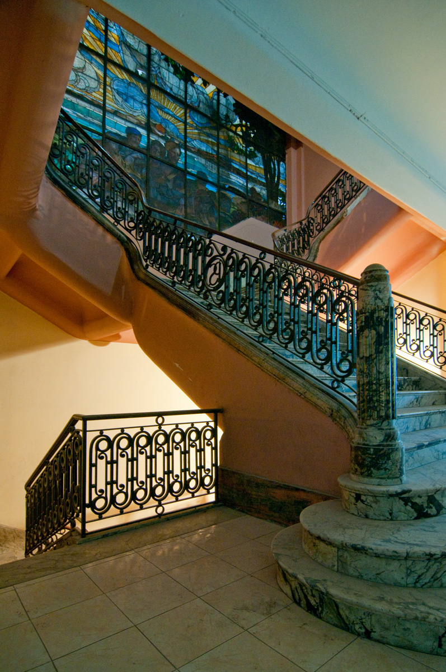
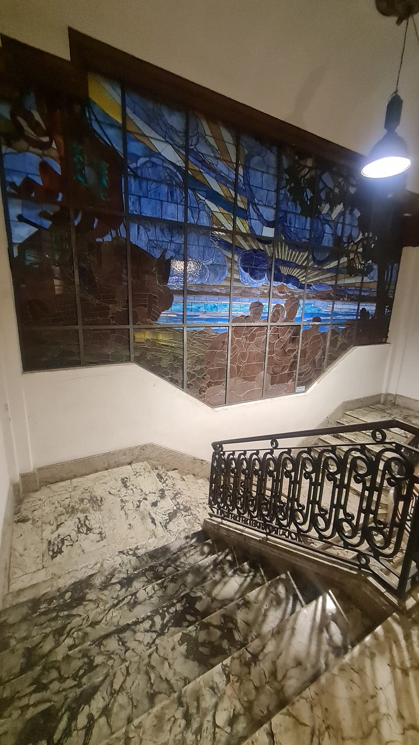
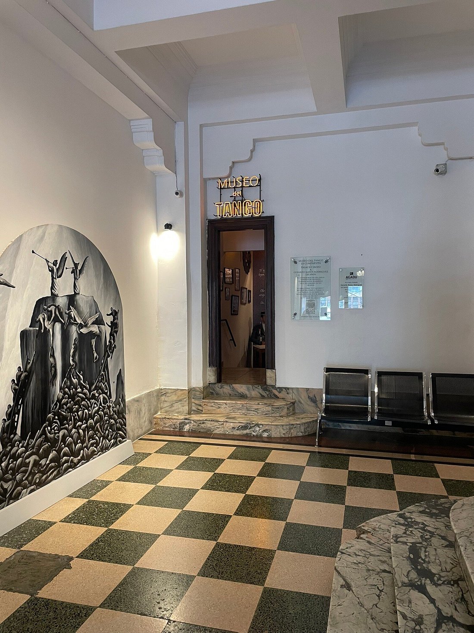
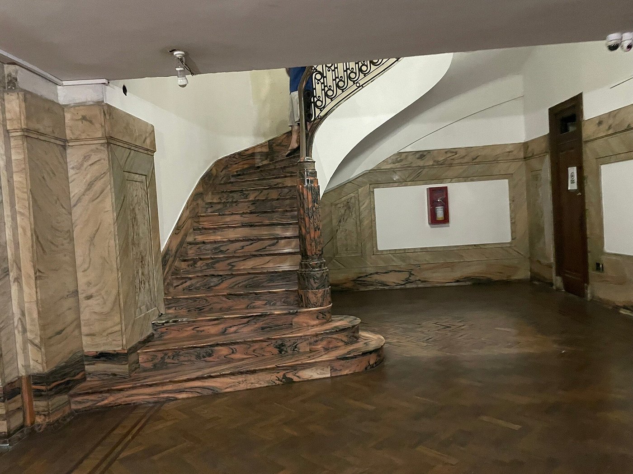
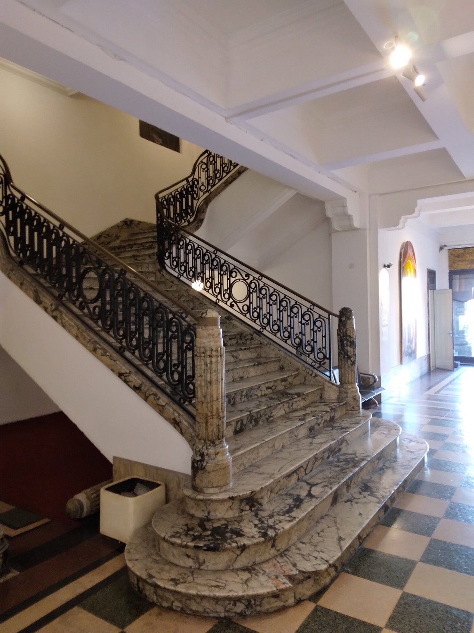
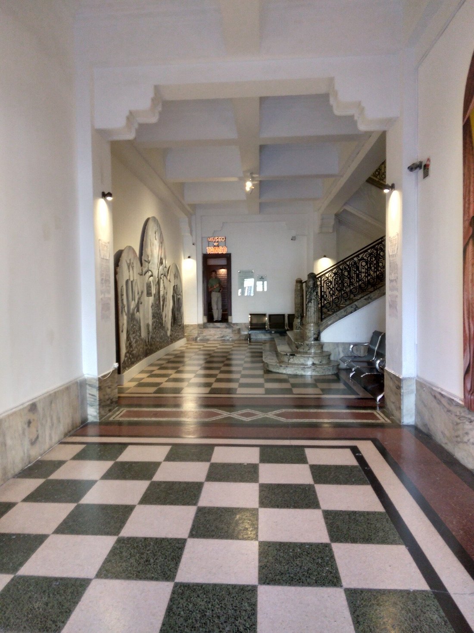
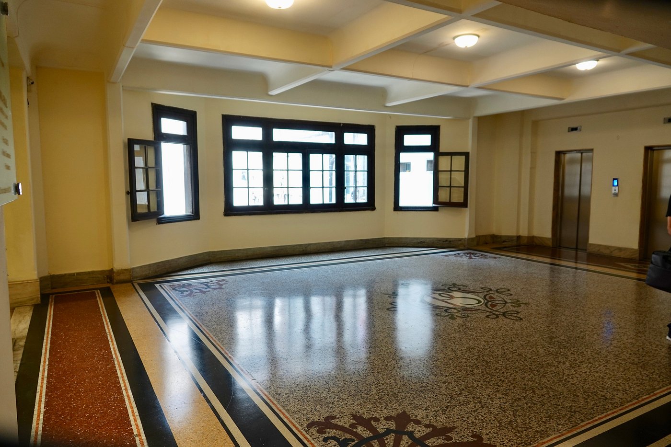
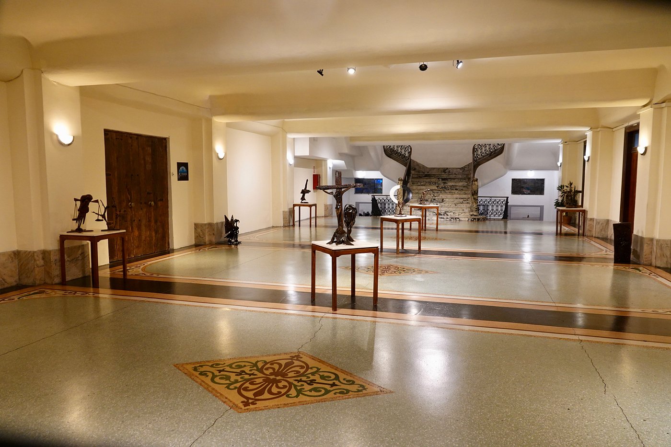
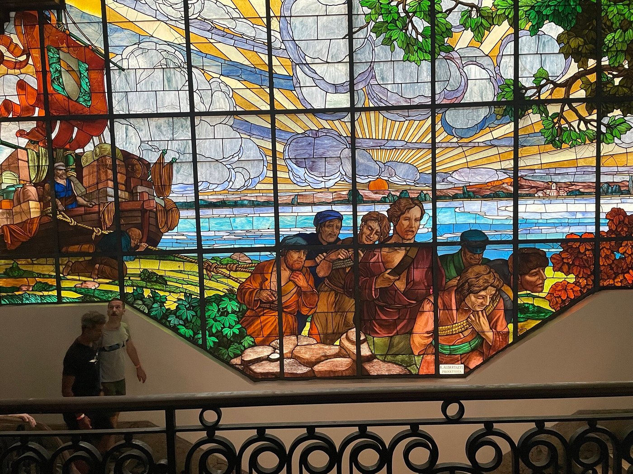
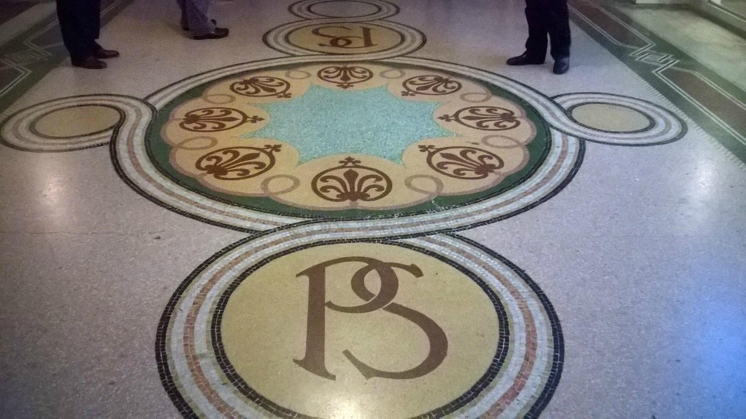
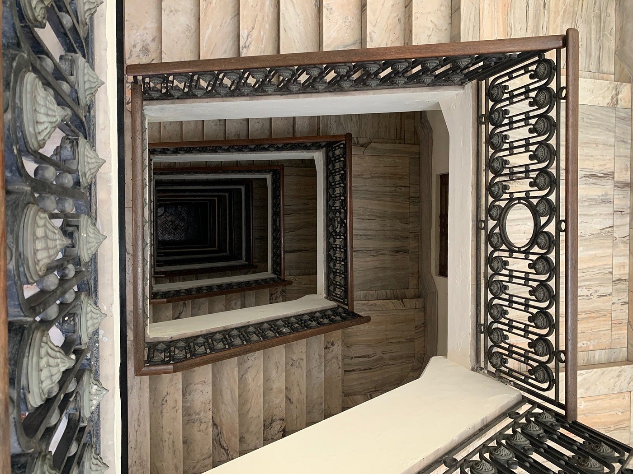
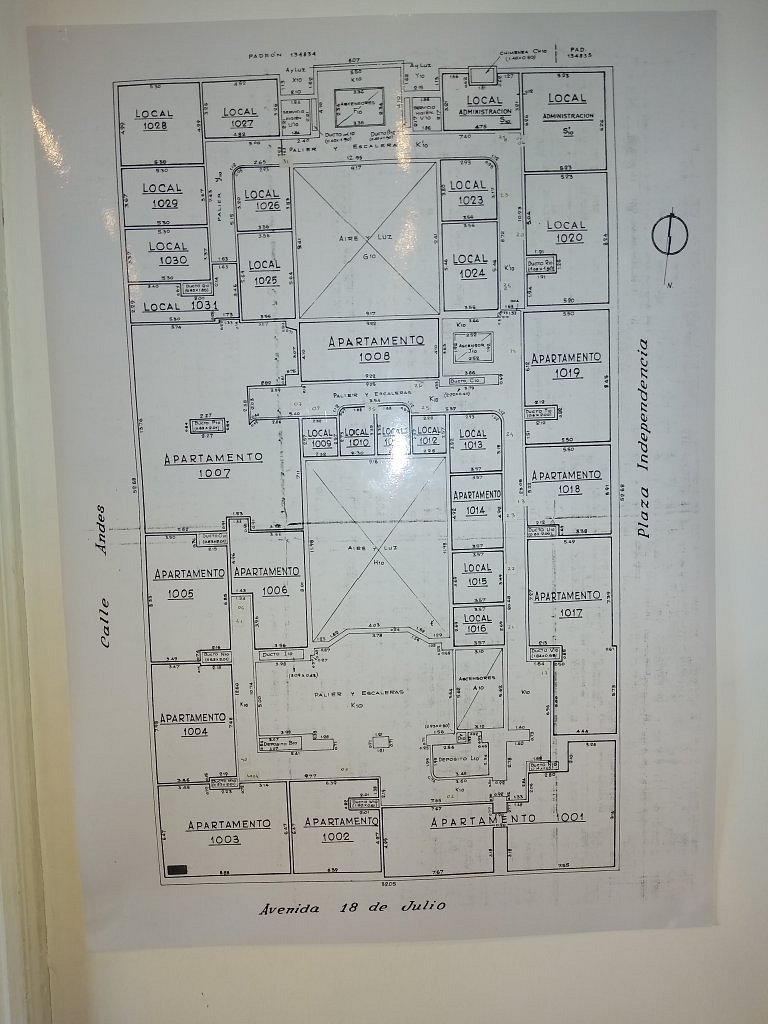
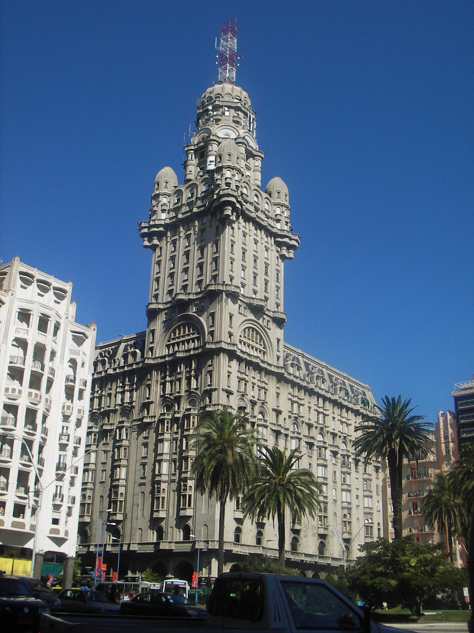
Style/Period(s):
Eclectic_
Primary Material(s):
Stone, Steel
Function(s):
Exhibition, Retail Store, Workplace, Residential Structure
Related Website(s):
Significant Date(s):
1920-1929, 1922, 1928, 1990-1999, 1996, 2010-2019, 2017
Additional Information:
Publications/Texts in Print:
Bonicatto, Virginia, and Chris Miller. “Mario Palanti and the Palacio Salvo: The Art of Constructing Skyscrapers.” Getty Research Journal, no. 5 (2013): 183–88. http://www.jstor.org/stable/41825357.
Additional Information:
In Buenos Aires there is a near identical building called the Barolo Palace, which is another building by Mario Palanti. His goal was to unite both cities with a "light bridge" over the Río de la Plata between the two lighthouses. The goal was never reached due to miscalculations between the light and the two lighthouses.
The Tango Museum of Montevideo is in the building.
There was a theatre in the basement but it is now a parking garage.
The ground floor has shops and the upper floors have offices and apartments.
When it was built the Palace was one of the tallest buildings in South America.
Project Description:
Three businessmen brothers Ángel, José, and Lorenzo Salvo commissioned the building that was designed by the Italian architect Mario Palanti. It was meant to be a hotel but is multi-use today.
There is a basement, ground floor, mezzanine, ten floors, and 14 tower floors.
Building Address:
Palacio Salvo,
Pl. Independencia 848,
11100 Montevideo,
Departamento de Montevideo,
Uruguay
Supporting Designers/Staff:
Significant Dates:
1922 - Construction began
October 12, 1928 - Building inaugurated
1996 - Designated a national historic monument
2017 - Restoration project began on the dome, facade, stained glass windows, and more
Associated Projects:
Barolo Palace in Buenos Aires, Argentina
Tags:
Montevideo, Uruguay, Multi-use building, Historic
Viewers should treat all images as copyrighted and refer to each image's links for copyright information.