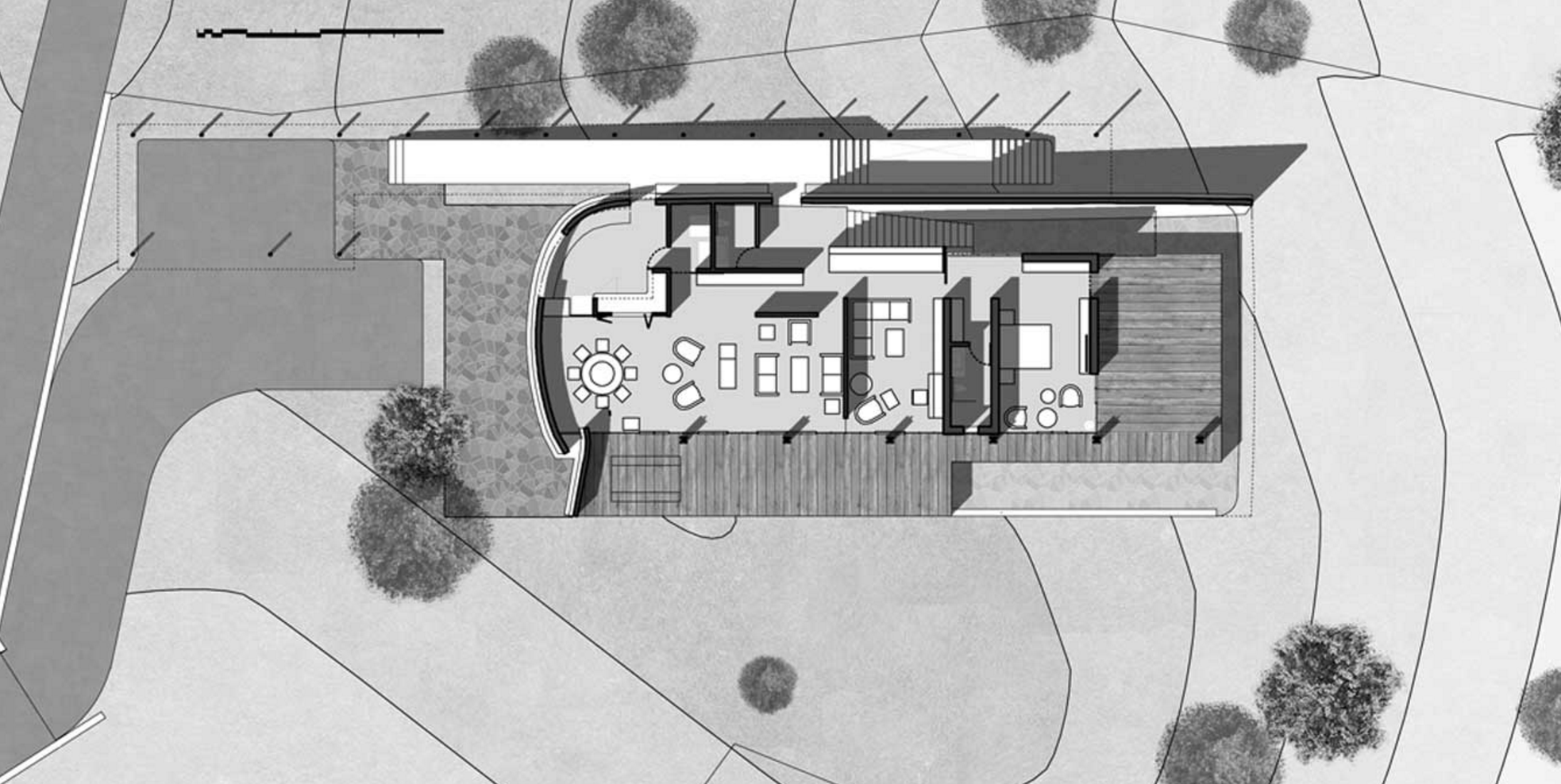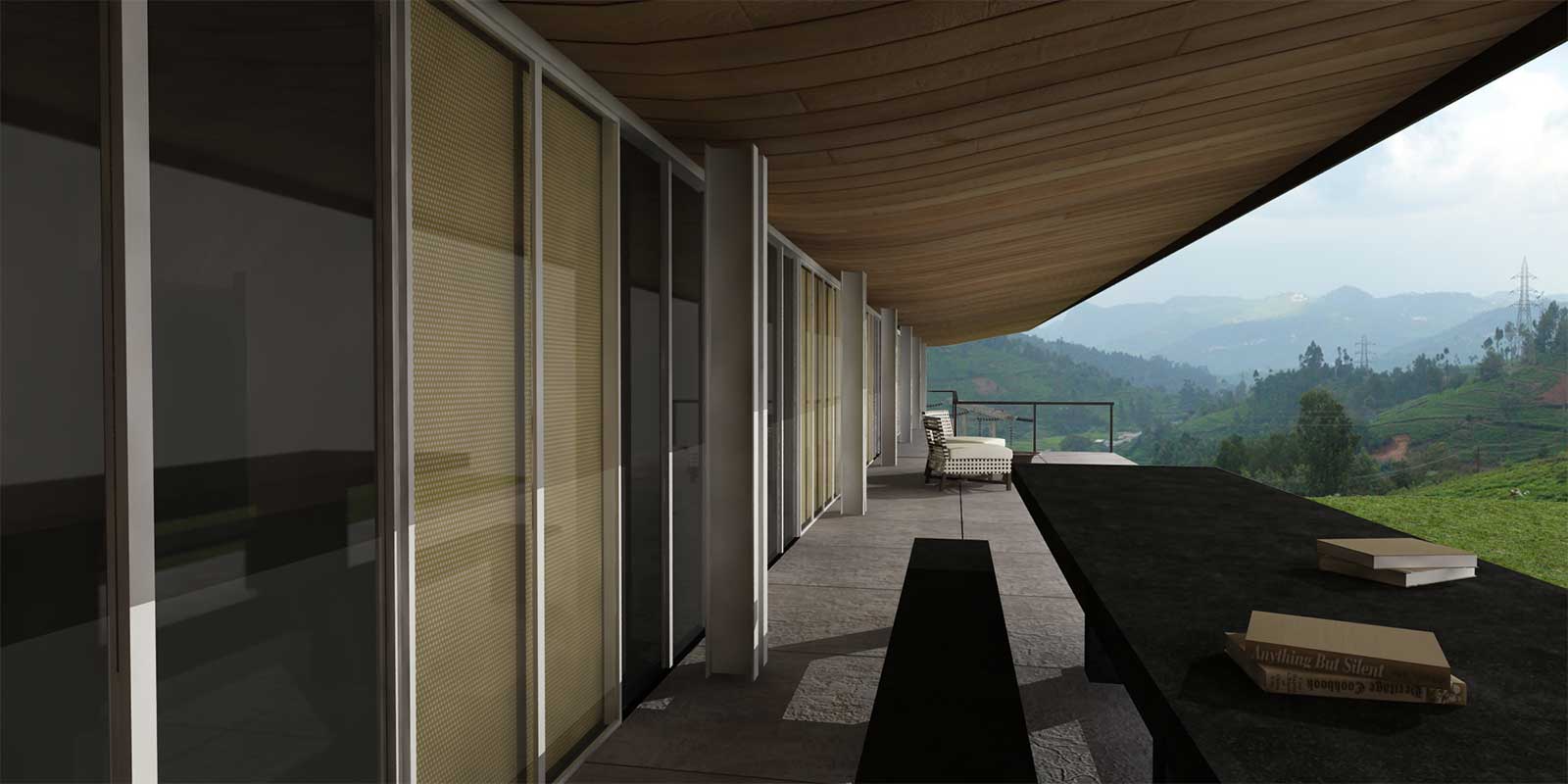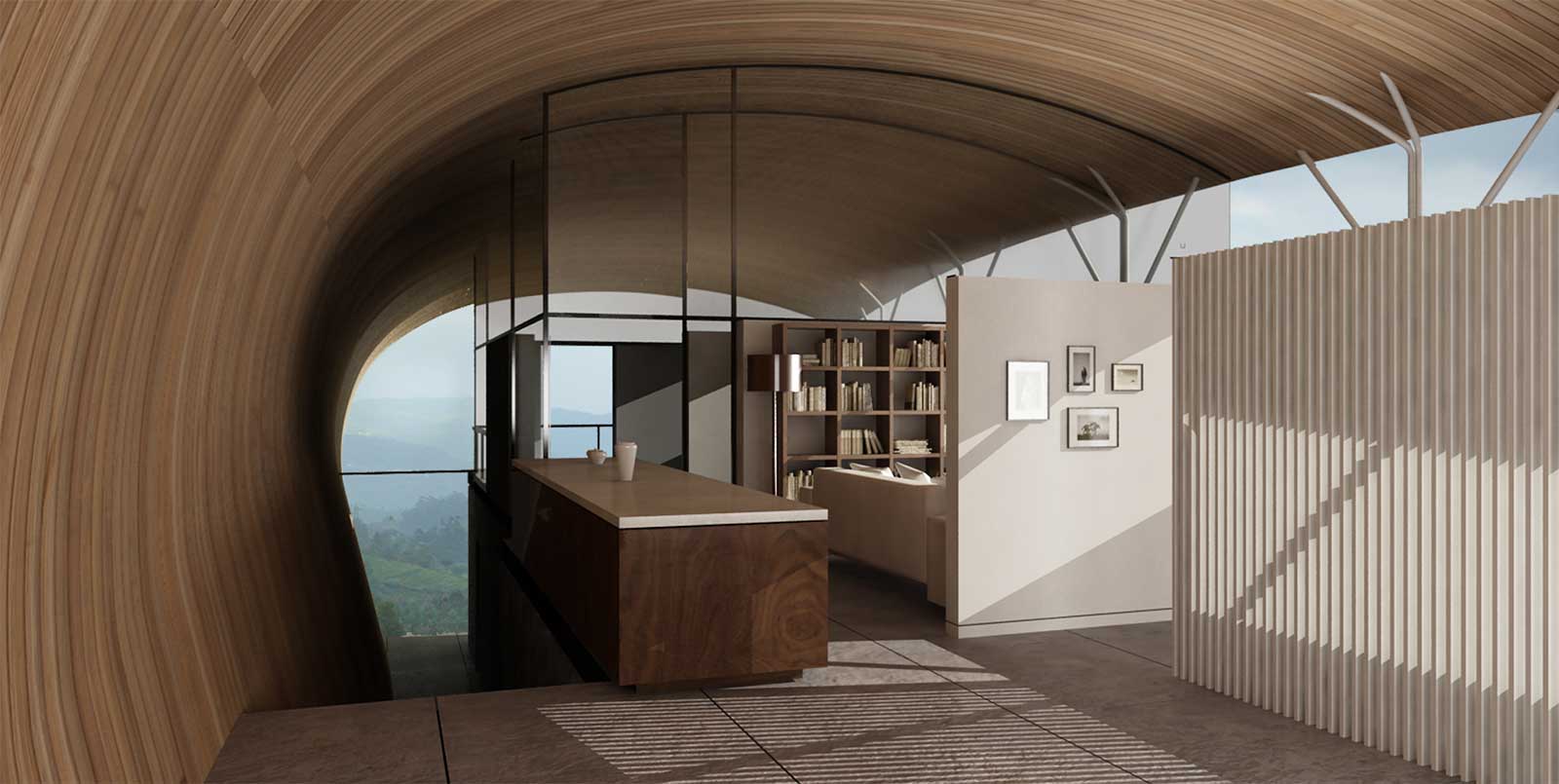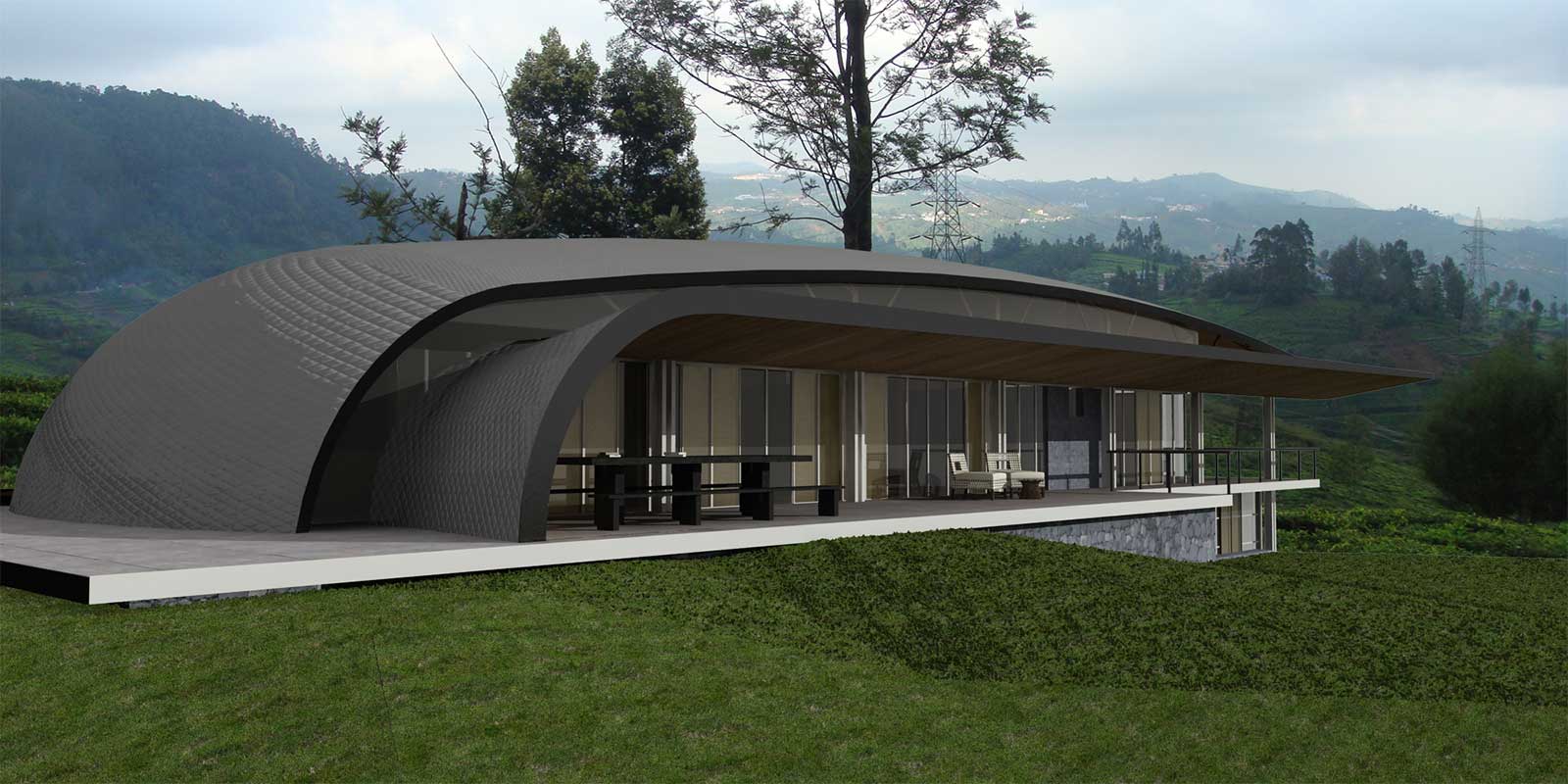Nair House (2012)*
Artist/Designer: Studio Lotus
Project Location: Kandahar, Afghanistan





Style/Period(s):
Contemporary
Primary Material(s):
Metal, Wood
Function(s):
Residential Structure
Related Website(s):
Significant Date(s):
2012
Additional Information:
Publications/Texts in Print-
Additional Information-
Building Address:
Conoor, Tamil, Nadu
Supporting Designers/Staff:
Client: Vikram Nair
Significant Dates:
Completed in 2012
Associated Projects:
Additional Text:
The brief was to design a vacation home for a small family of four at Conoor with a built up area of 3000sq ft. located at an altitude of 1800m, Conoor lies in the blue mountains of Nilgiris covered with lush green estates of tea and coffee, fruit orchards and botanical gardens. Weather in Conoor is extremely pleasant , the house was to be conceived as a pre-engineered structure keeping in mind the vagaries of local building labor. This approach minimizes damage to the site's ecology and simultaneously reduces the duration of construction. The slope of our site allowed for the house to step down, while the south and east faces opened to the vistas of the picturesque coffee plantations around the valley. We wanted to optimize on the intake of sun light by virtue of the form of the roof, in response to the climate of Conoor. The roof was envisioned to be a large continuous skin covering the length of the house (which steps down in section) and opens to the low winter sun on the south side and views of the valley on the east. The form of this pre tensioned roof emerges from the ground on the other two sides, creating a cocoon-like experience. During the monsoon, the runoff from this large roof is to be harvested. The roof structure was inspired by the weave of the basket. As the design evolved, the roof was split in two to draw light into the darker pockets of the house, whereby opening a venue for relationships in scale and shape, between the smaller and larger roof to be explored. The split in the roof was inserted with a truss as a support structure. The final form of the roof has a bulge in the middle where more light is able to enter into the living space of the house, creating a gradually curving higher volume inside and a more intimate, stretched and lower flat volume outside. The structure of the roof comprises of interlaced steel tubes forming a mesh which are clad with wood on the inside and covered with handcrafted metal shingles outside. The structure would be fabricated off site and reassembled. The structure is made of two kinds of frames; the thicker frame forms the profile of the roof rising from the ground and bends over at the split to hold the lower roof. These frames are held up by columns at an interval of 14 feet, which also tie the roof to the ground to withstand high wind loads. A secondary mesh of thinner tubes wrap over the primary frame to form the surface of the roof. In order to partition the interior space, the walls were restricted to a height of 7 feet and glass was fixed between the wall.
Tags: Residence, Home, Conoor, Nair
Viewers should treat all images as copyrighted and refer to each image's links for copyright information.