MSK Lobby Wall, Memorial Sloan-Kettering Cancer Center (2013)*
Artist/Designer: LTL Architects
Project Location: New York, United States
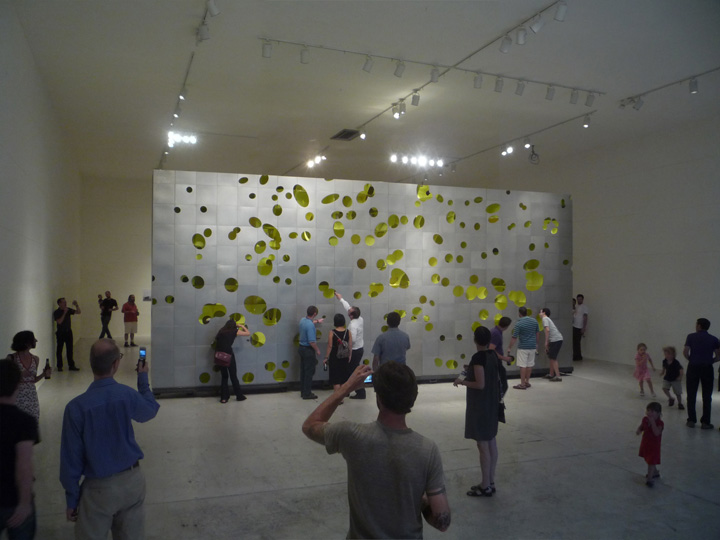
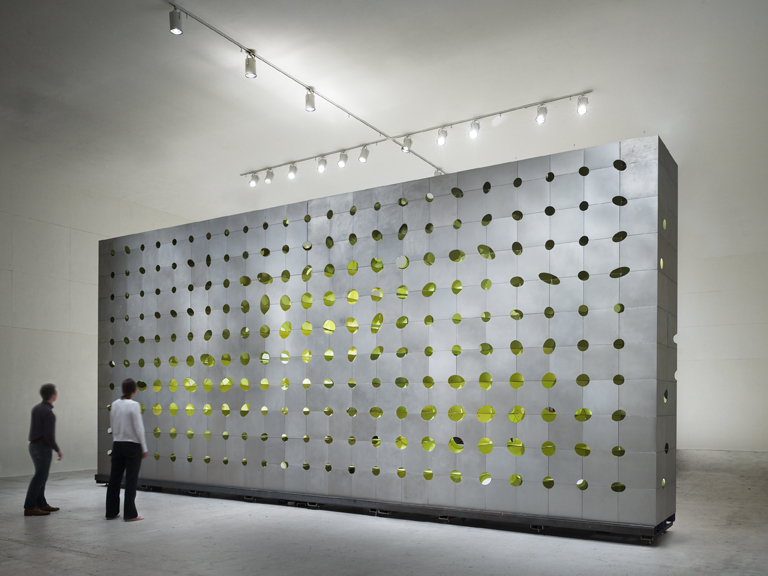
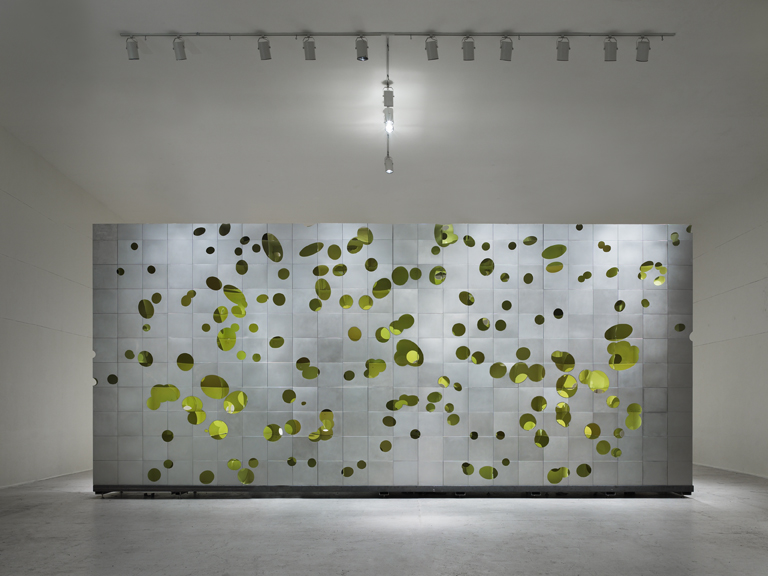
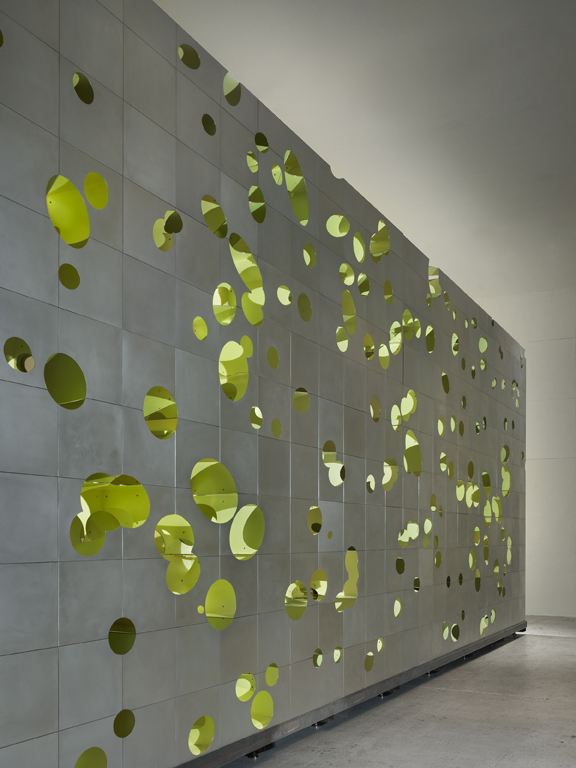
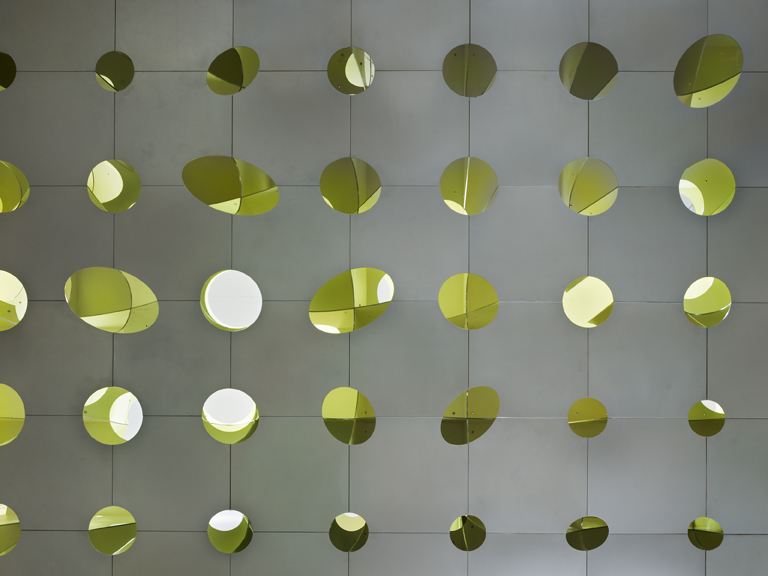
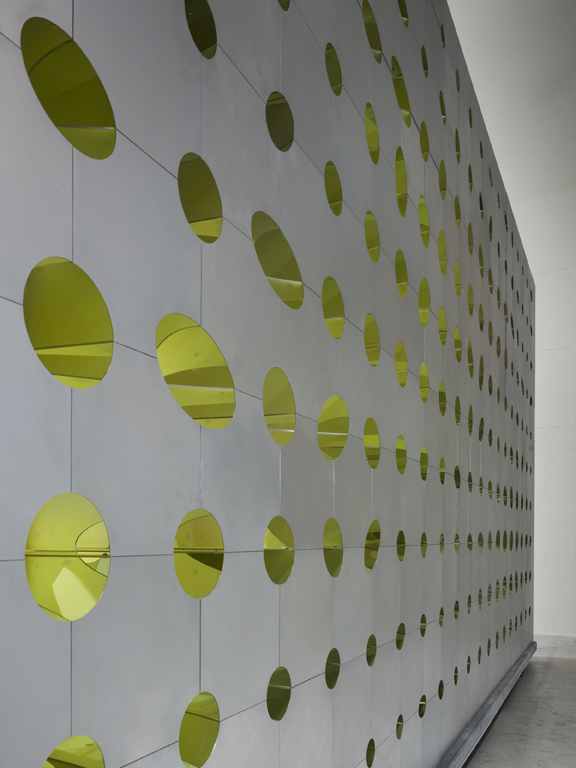
Style/Period(s):
Contemporary
Primary Material(s):
Metal, Light
Function(s):
Health Facility
Related Website(s):
Significant Date(s):
21st Century, 2013
Additional Information:
Publications/Texts in Print-
Berman, Ila and Douglas Burnham. "Memorial Sloan Kettering Wall." Expanded Field. 2015
Kristal, Marc. "What's Your Perspective?" Interior Design. September 2013.
Additional Information-
Building Address:
Memorial Sloan-Kettering Cancer Center
Zuckerman Research Center
1275 York Avenue
New York, NY 10065
Supporting Designers/Staff:
Architect - Lewis.Tsurumaki.Lewis
Client - Memorial Sloan-Kettering Cancer Center
Project Team - Marc Tsurumaki, Paul Lewis, David J. Lewis, Alex Terzich, project manager; Jason Dannenbring, Matthew Roman
Art Advisor - Nancy Rosen
Fabricator - Veyko
Significant Dates:
Construction completed 2013
Associated Projects:
Additional Text:
LTL’s installation for a feature wall in the lobby of the new Memorial Sloan-Kettering Cancer Center designed by Skidmore, Owings & Merrill responds to the specific opportunities and expectations of the new entrance space. The wall needed to be seductive while respecting the surrounding architectural materials and design. LTL’s design takes advantage of the fact that the wall, dominating the views in the lobby, is visible from all sides. Vision itself is the generator for the design. 275 points were mapped through the plan of the lobby to reflect the density of circulation patterns. Each point in plan was then given a distinct elevation, with the overall set of raised points throughout the lobby mirroring the bell curve of human eye heights. These viewing moments were then connected to an equal number of points mapped in an even grid across the front face of the feature wall. The connection between the viewing points and the feature wall was then considered as a view cone, whose cross-sectional diameter at its intersection with the wall is 5”. The results of this operation are registered on and through the lobby wall. While the front surface shows the slight distortion of cones based on the angle of intersection in a highly structured grid, the rear surface shows the complex interpenetrations and overlaps between the 275 cones as they pass through the thickness of the wall. Complex digital engineering is necessary to fabricate the 480 unique steel boxes that comprise the 3’6”-deep, 30’-wide, 12’6”-tall sculptural wall.
Tags: Installation, LTL, lobby, Memorial Sloan-Kettering, research, cancer, circulation, patterns, grid
Viewers should treat all images as copyrighted and refer to each image's links for copyright information.