Misu Restaurant, Bangalore, India (2015)**
Artist/Designer: FADD
Project Location: Bangalore, India
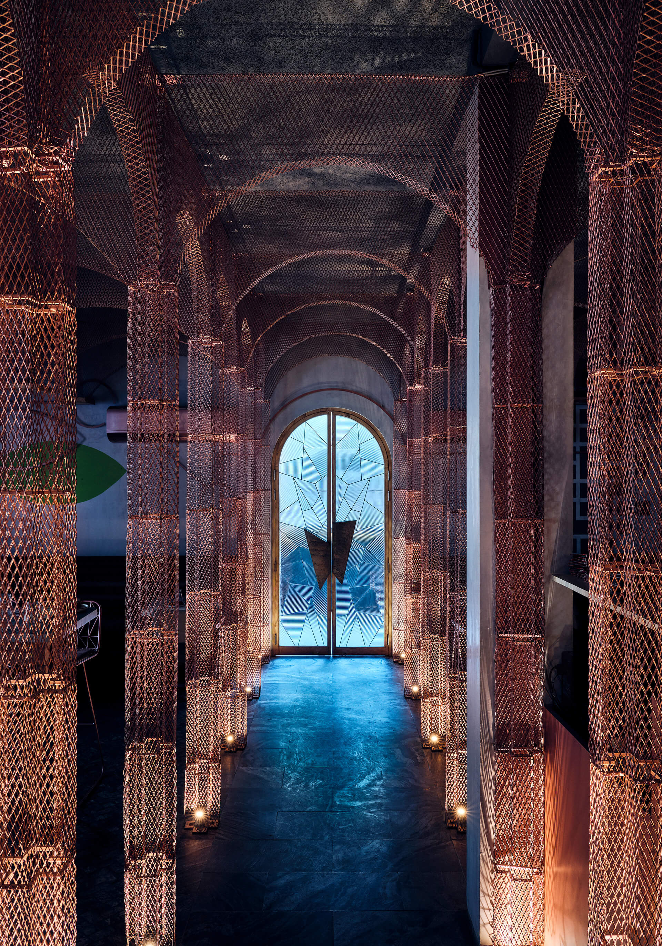
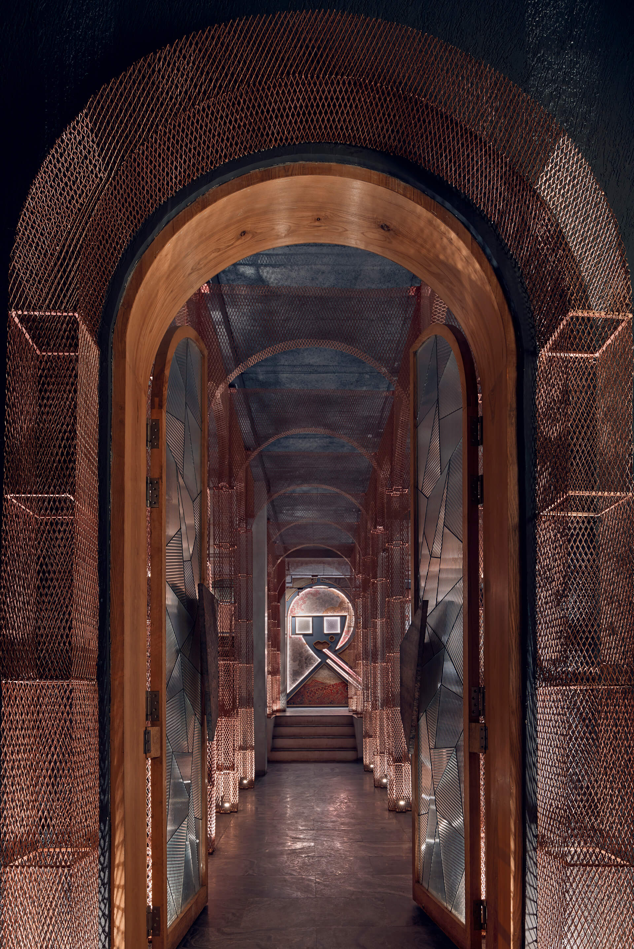
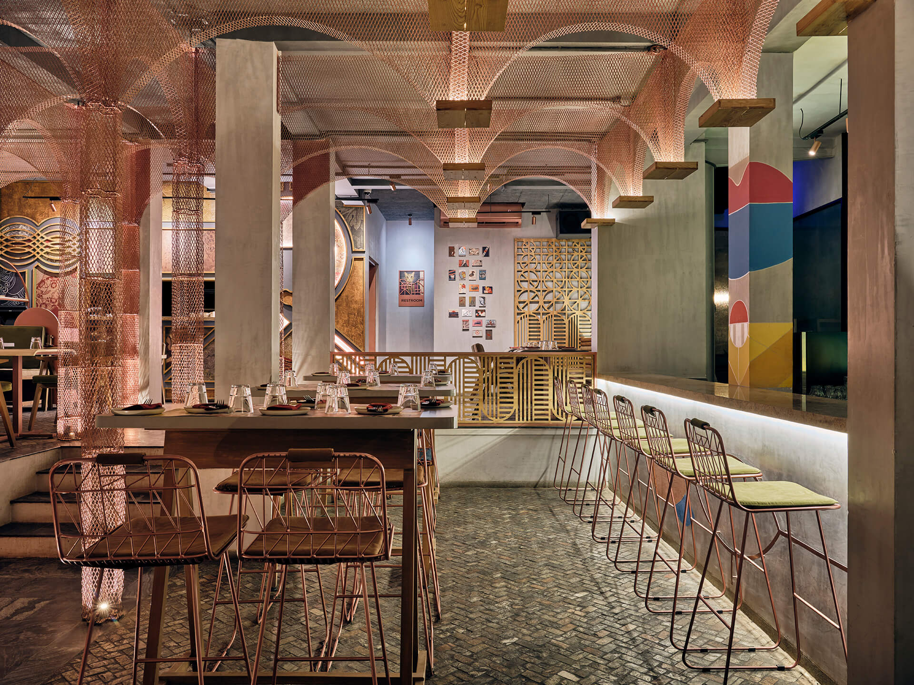
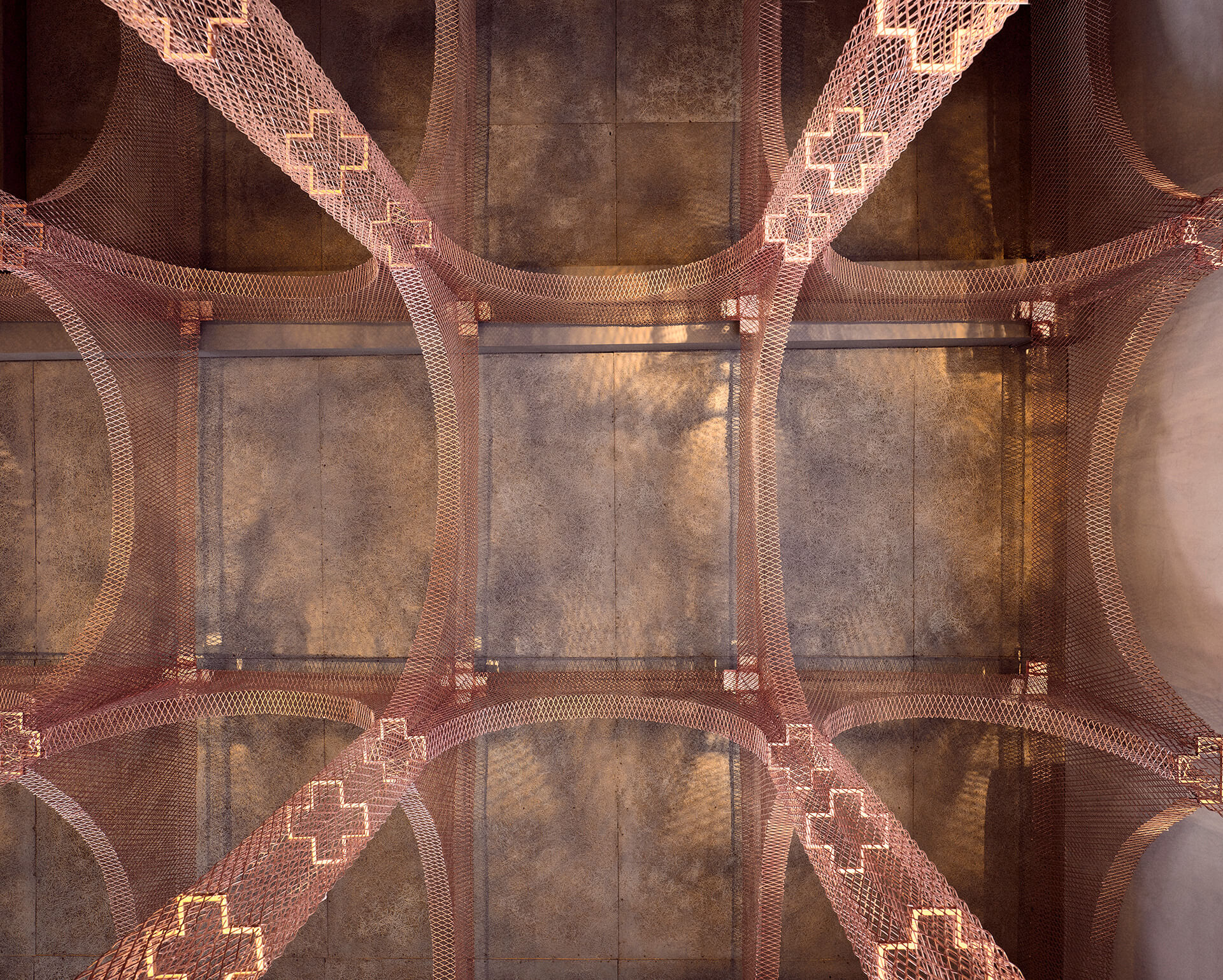
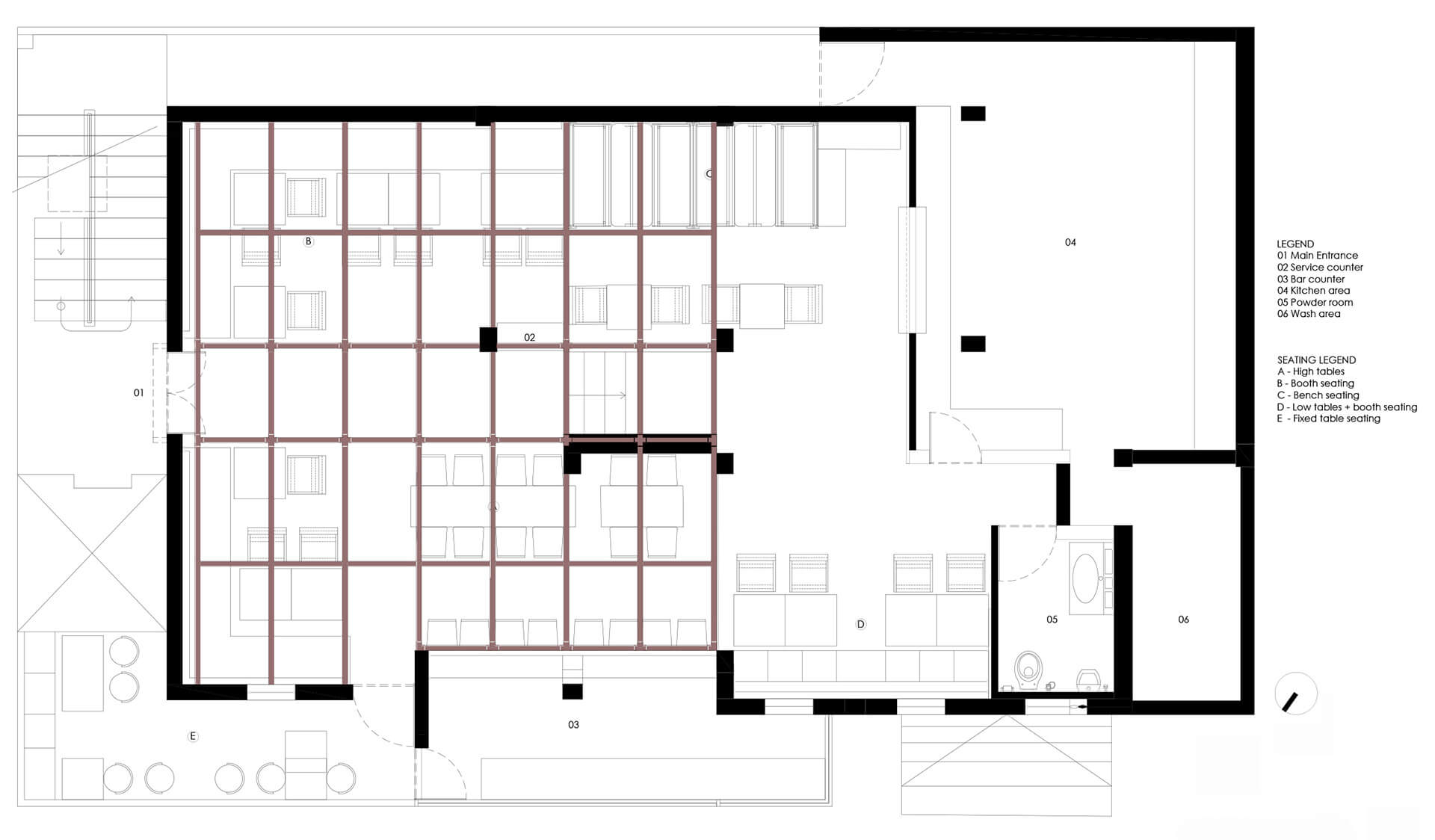
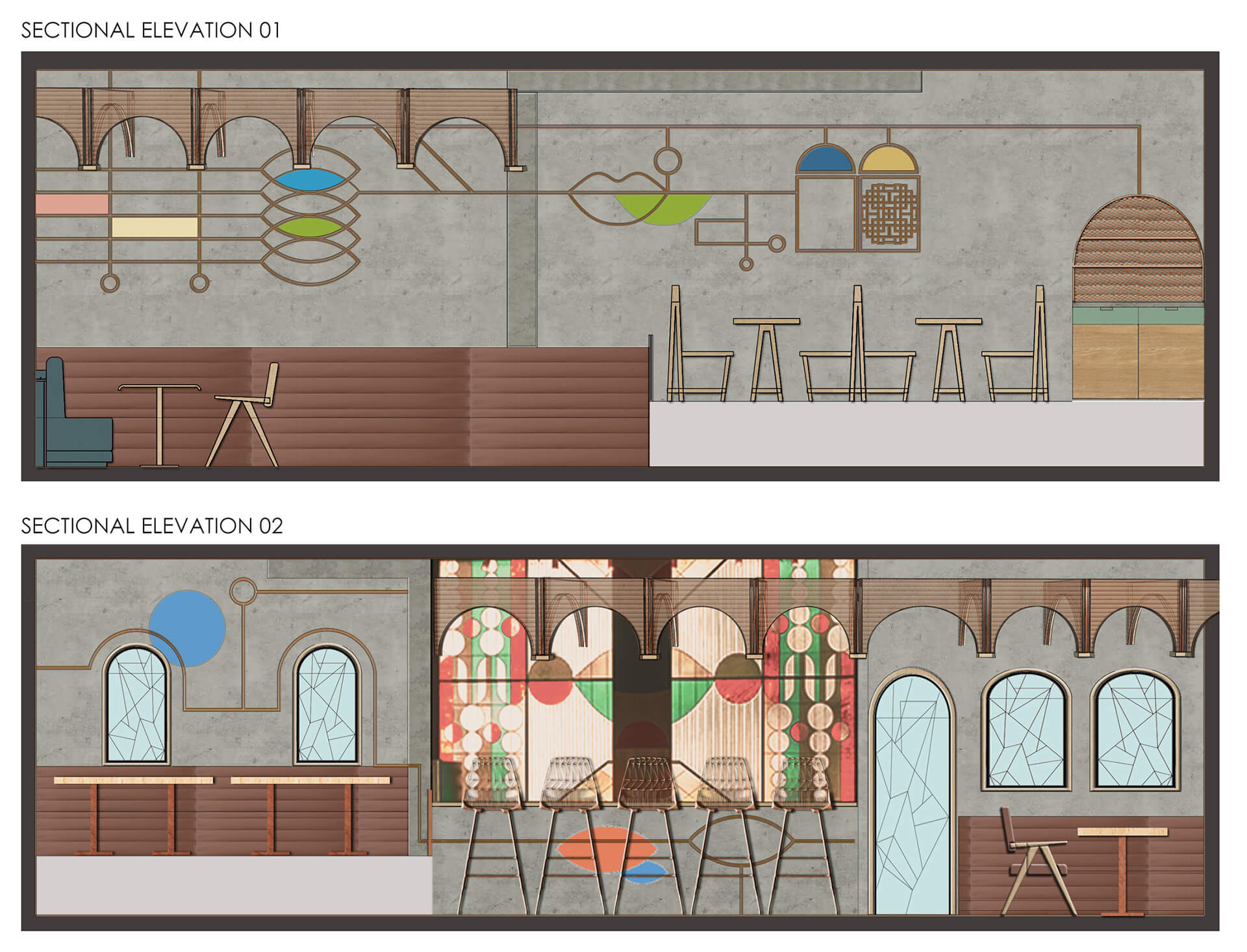
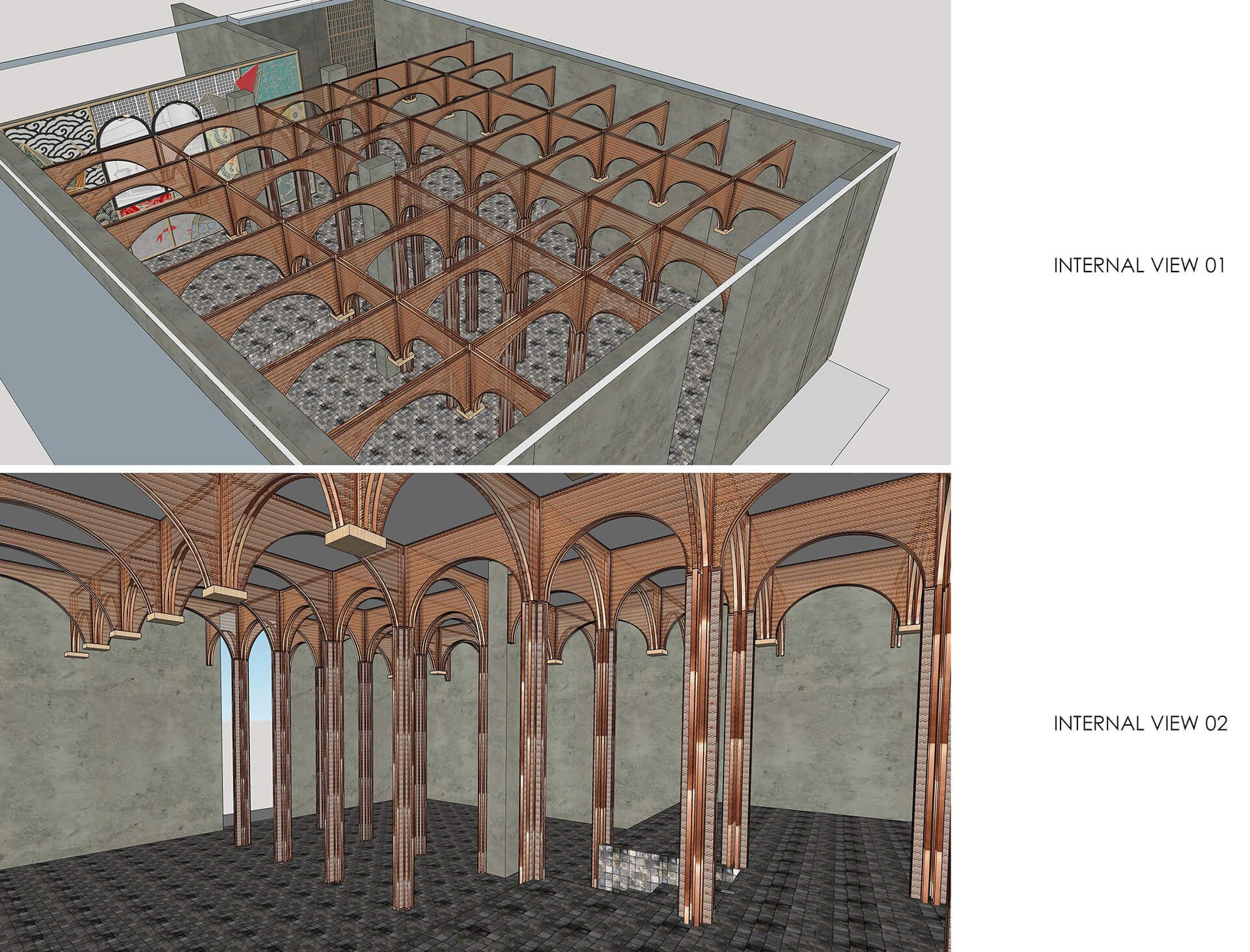
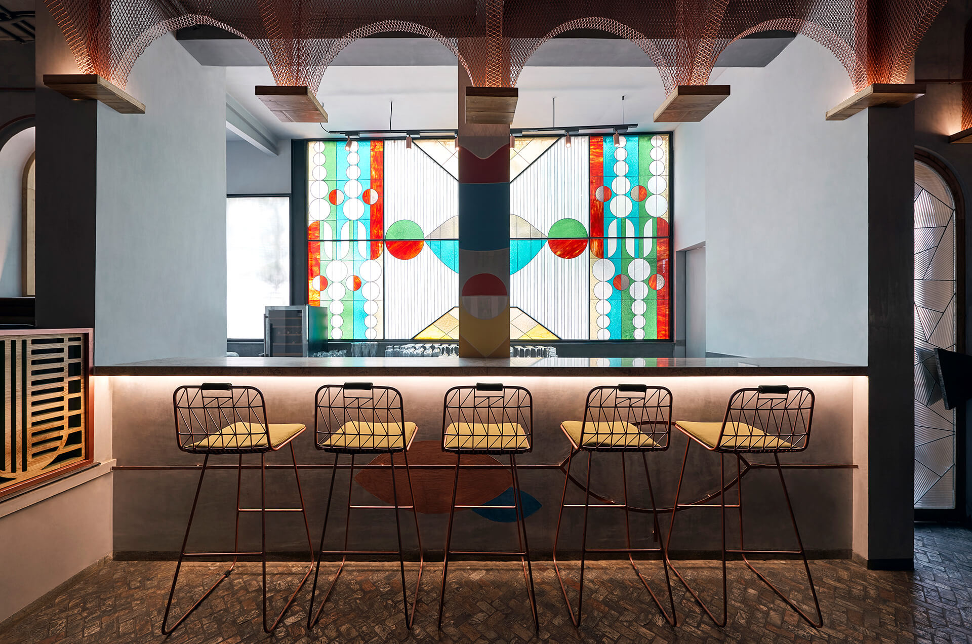
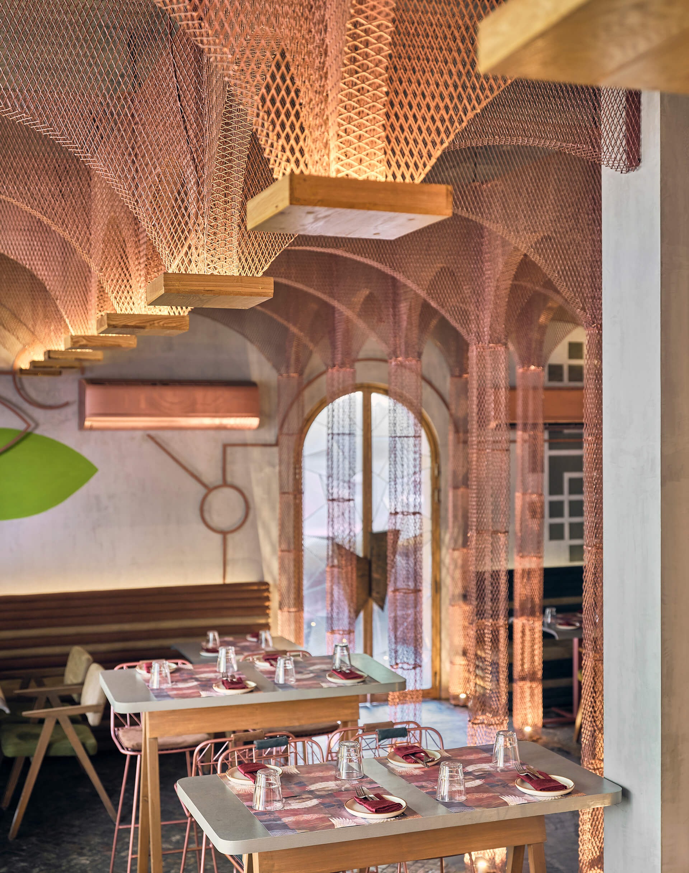
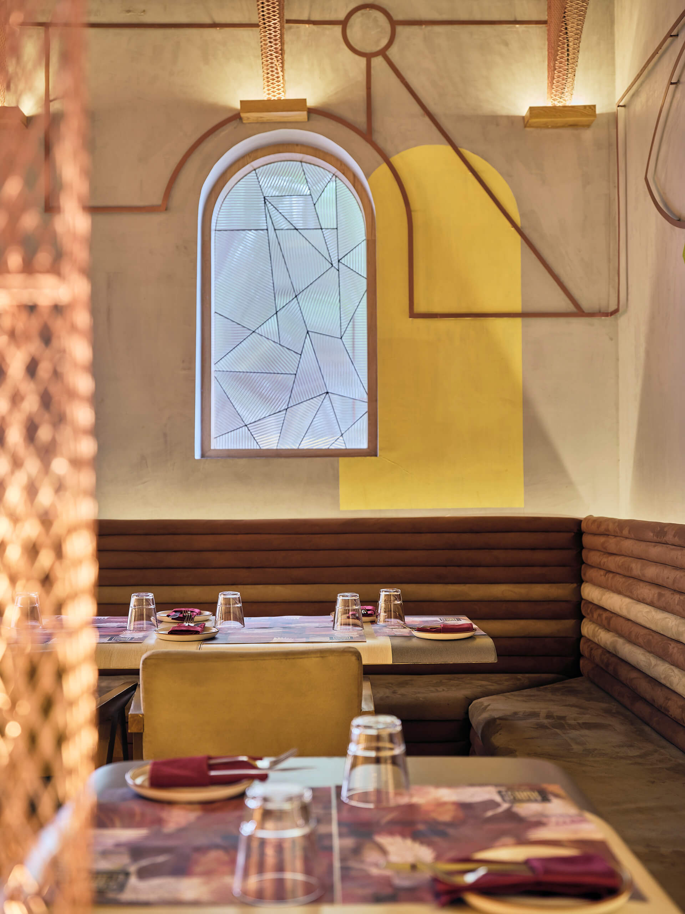
Style/Period(s):
Contemporary
Primary Material(s):
Glass, Metal, Light
Function(s):
Restaurant
Related Website(s):
Significant Date(s):
21st Century, 2015
Additional Information:
Books in Print/Publications:
Building Address:
Misu Restaurant, 4th Floor Halcyon Complex, St Marks Rd, Shanthala Nagar, Ashok Nagar, Bengaluru, Karnataka 560025, India
Significant Dates: Opening 2015
Supporting Designers: Architects Farah Ahmed and Dhaval Shellugar of Bengaluru-based FADD Studio
Tags: Misu Restaurant, Bangalore, India 21st Century, 2015, History and Interiors, Sculpture, Contemporary, Glass, Metal, Light, Metal, Hospitality
This is an Asian restaurant, which breaks away from the typical asian design stereotypes that we are used to. There is a use of materials like mesh instead of natural elements like cane. The mesh has been used to create a form that seems to be there, but yet disappear as it is barely there. The soft pink glow of the overall design, creates an inviting atmosphere for the restaurant. What makes this project stand out, is that it is constructed within an unfinished church, the design is inspired by Roman inspirations, the entire experience is an abstraction of an experience in a church. For example, the copper wire mesh arches and the stain glass murals at the back of the bar, all point to the same. The aesthetic of the space is made to look slightly industrial, which makes it seem like it is a " work in progress " space. This makes customers feel as though they need to come back, to see the progress.
Viewers should treat all images as copyrighted and refer to each image's links for copyright information.