MGM Mirage City Center Buffet
Artist/Designer: LTL Architects
Project Location: Las Vegas, United States
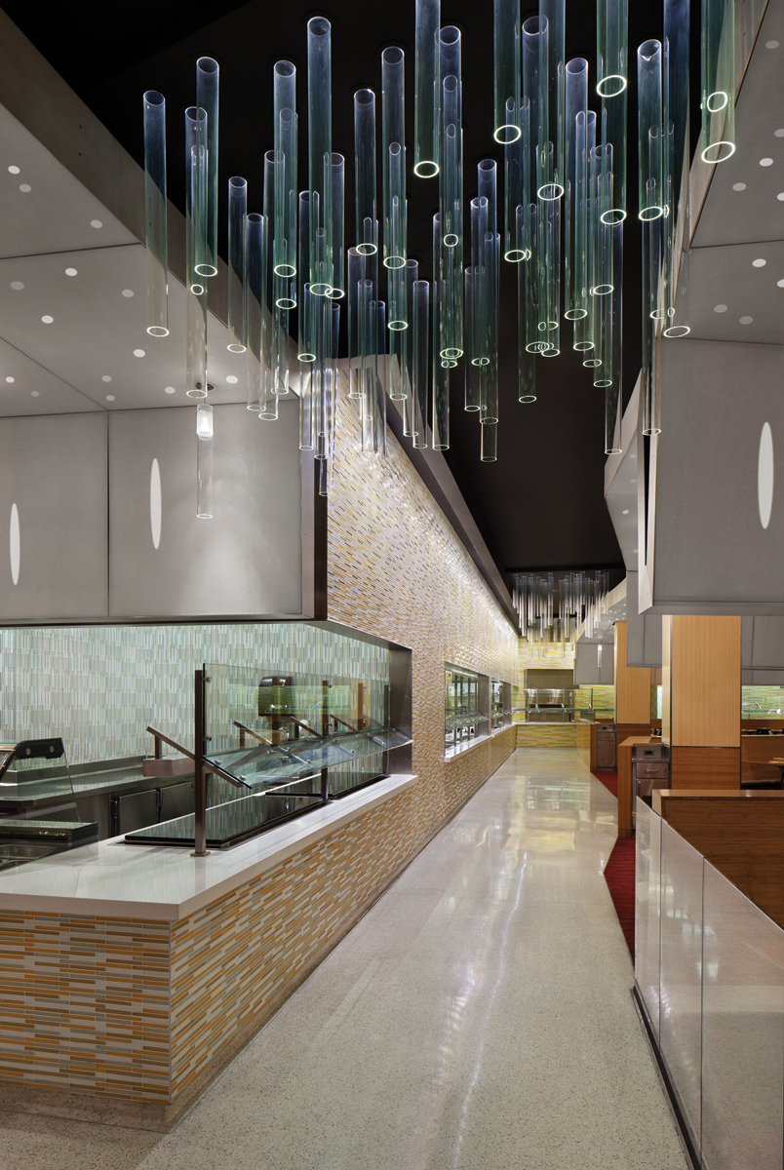
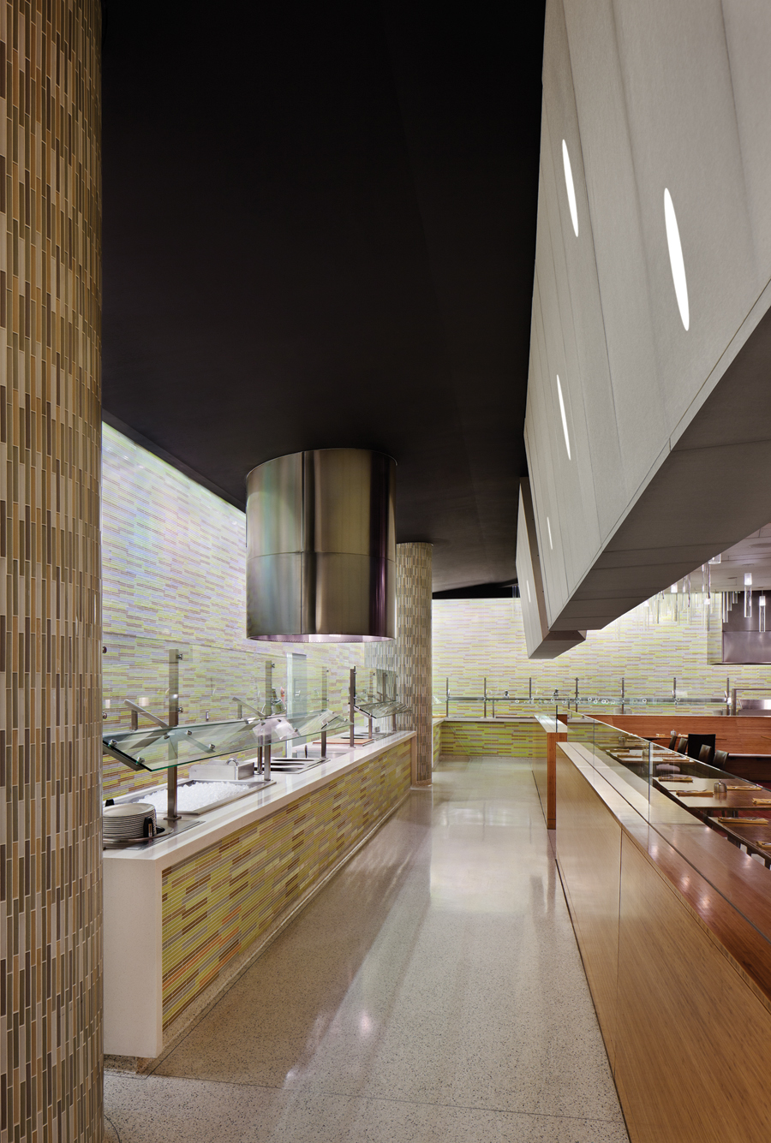
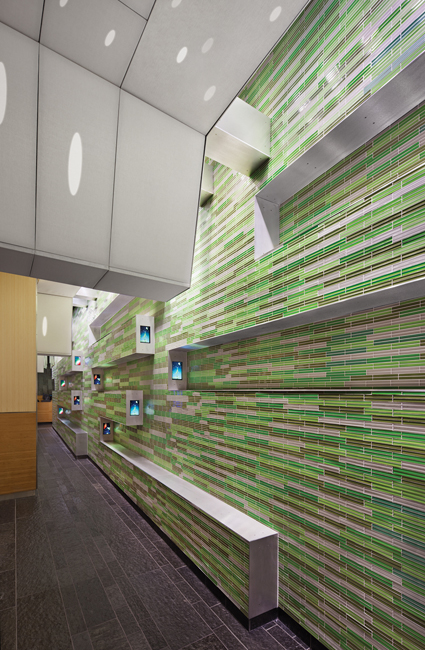
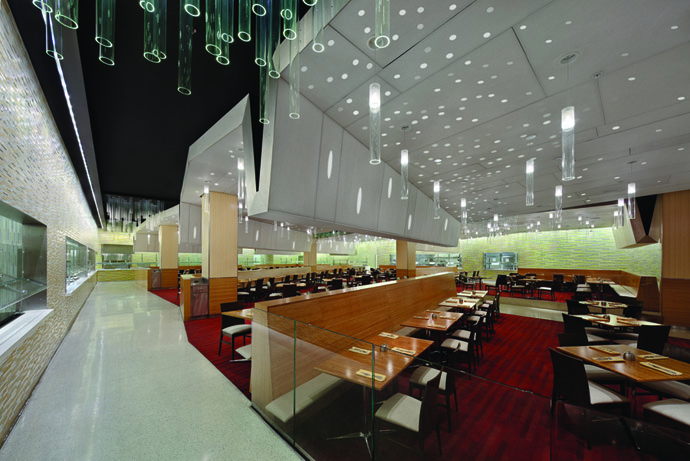
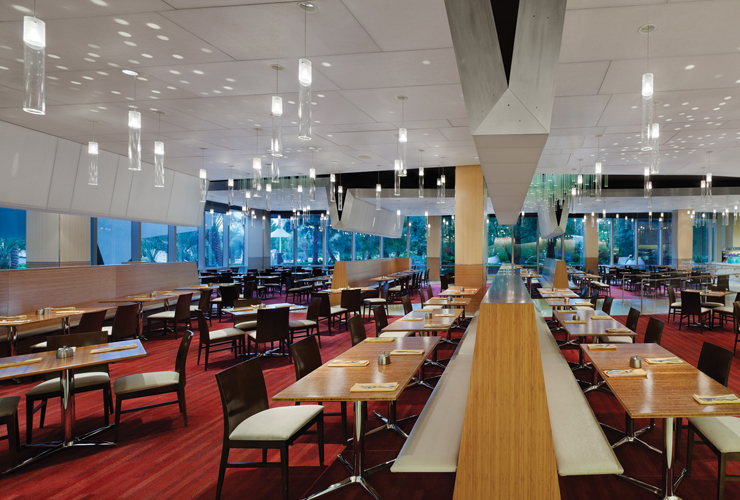
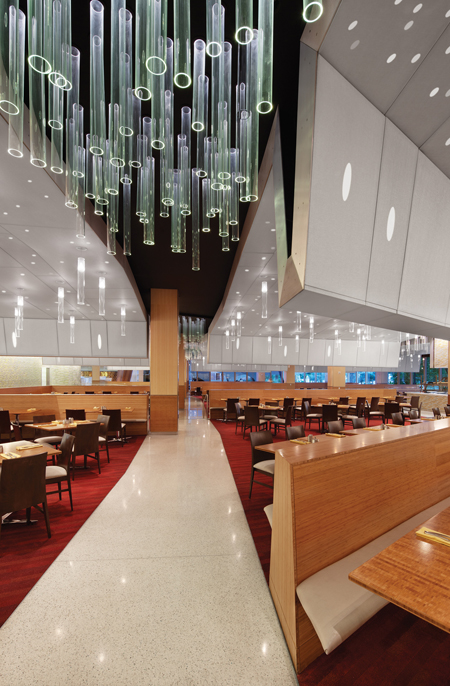
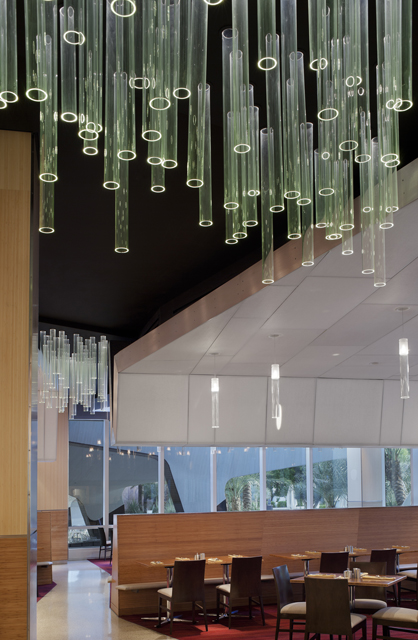
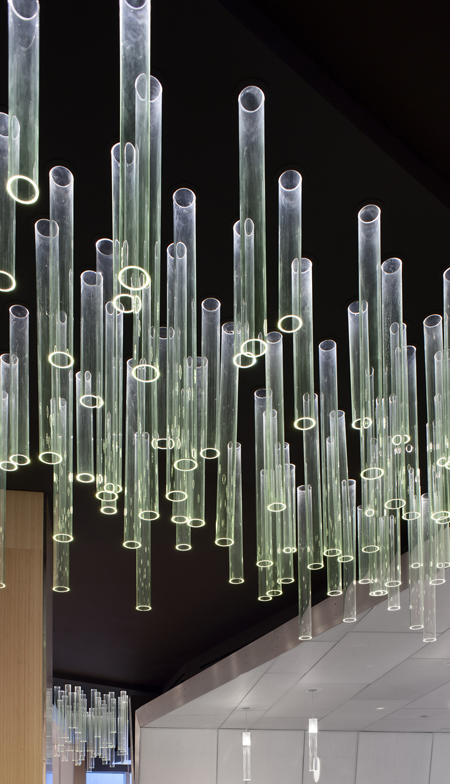
Style/Period(s):
Contemporary
Primary Material(s):
Glass
Function(s):
No Function Assigned.
Related Website(s):
Significant Date(s):
21st Century
Additional Information:
MGM Mirage CityCenter Buffet
MGM Mirage CityCenter is a 76-acre mixed-use development project in Las Vegas, Nevada. With a total cost expected to exceed $7 billion, CityCenter is proposed as the largest privately financed development in the United States. Unlike other themed resorts along the Las Vegas Strip, plans include multiple high-rise buildings with contemporary urban design. CityCenter will feature approximately 2,700 units of luxury condominiums, a 4,000-room luxury hotel and casino; two 400-room, non-gaming boutique hotels; and a 500,000 square foot (50,000 m²) retail and entertainment district.
LTL Architects was selected to design a high-end buffet restaurant for the CityCenter’s 61-story main casino and condo tower by base building architect Pelli Clarke Pelli Architects. The buffet incorporates an undulating ceiling canopy with integrated lighting system, offering intimate seating areas while providing views to the outdoor lounge and spa.
Project: MGM Mirage CityCenter Buffet
Architect: Lewis.Tsurumaki.Lewis
Location: Las Vegas, Nevada
Client: MGM Mirage CityCenter
Dates: Design 2006-2007, Completion 2009
Size: 23,000 sq ft
Project Team: Paul Lewis, Marc Tsurumaki, David J. Lewis: Principals
Clark Manning: Project Manager
Stephen Hong, Tamicka Marcy, Hilary Zaic, Jason Dannenbring, Kristen Nakamura, Laura Cheung, Breanna Carlson, Mia Lorenzetti
Architect of Record: HKS, Inc
Contractor: Perini Building Company
Mechanical Engineer:Flack and Kurtz
Structural Engineer: Thornton Tomasetti
LEED: LEED Silver
Lighting Consultants:Derek Porter Studios, Lumen Architecture, Illuminating Concepts
Photography: Lewis.Tsurumaki.Lewis
Publications/Texts in Print:
Building Address:
Significant Dates:
Supporting Staff/ Designers:
Tags:
Viewers should treat all images as copyrighted and refer to each image's links for copyright information.