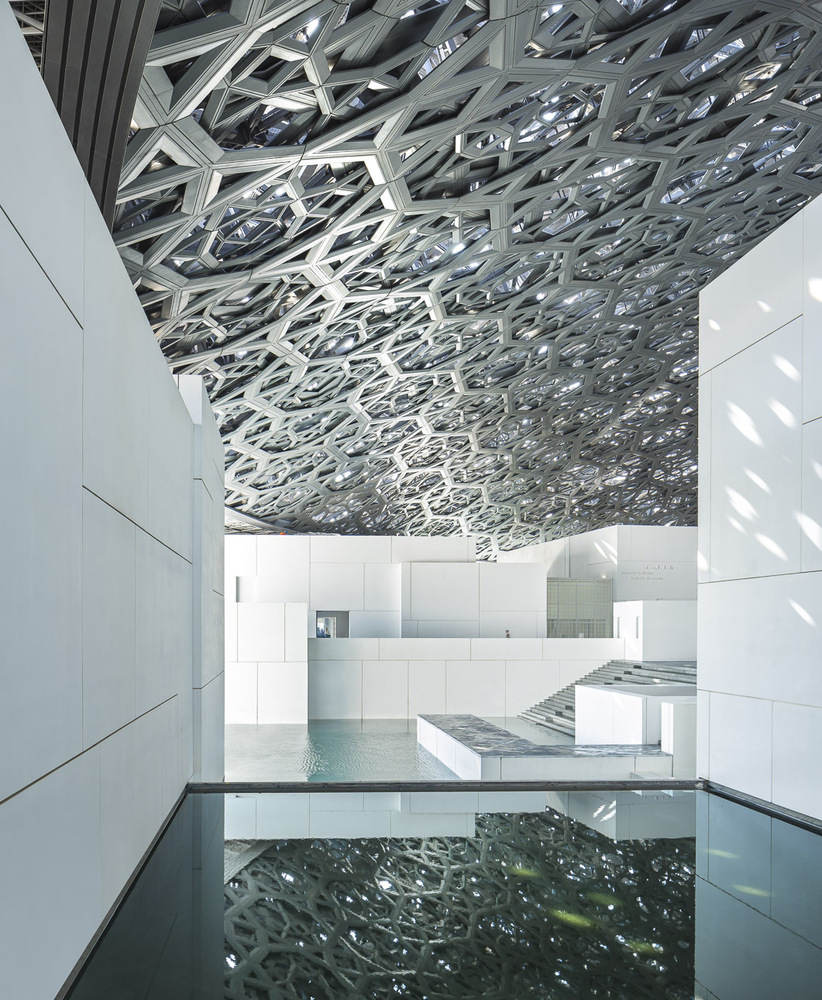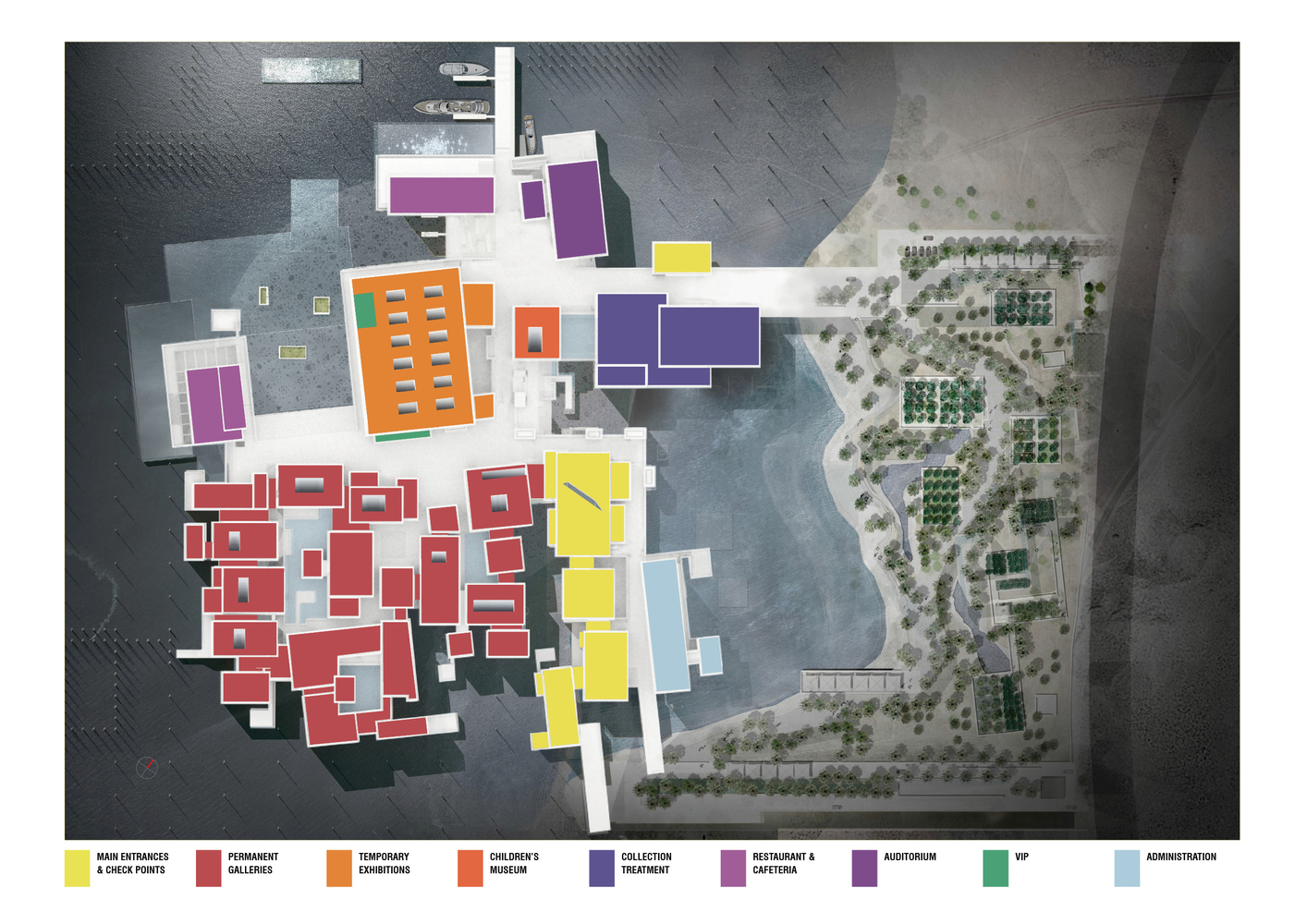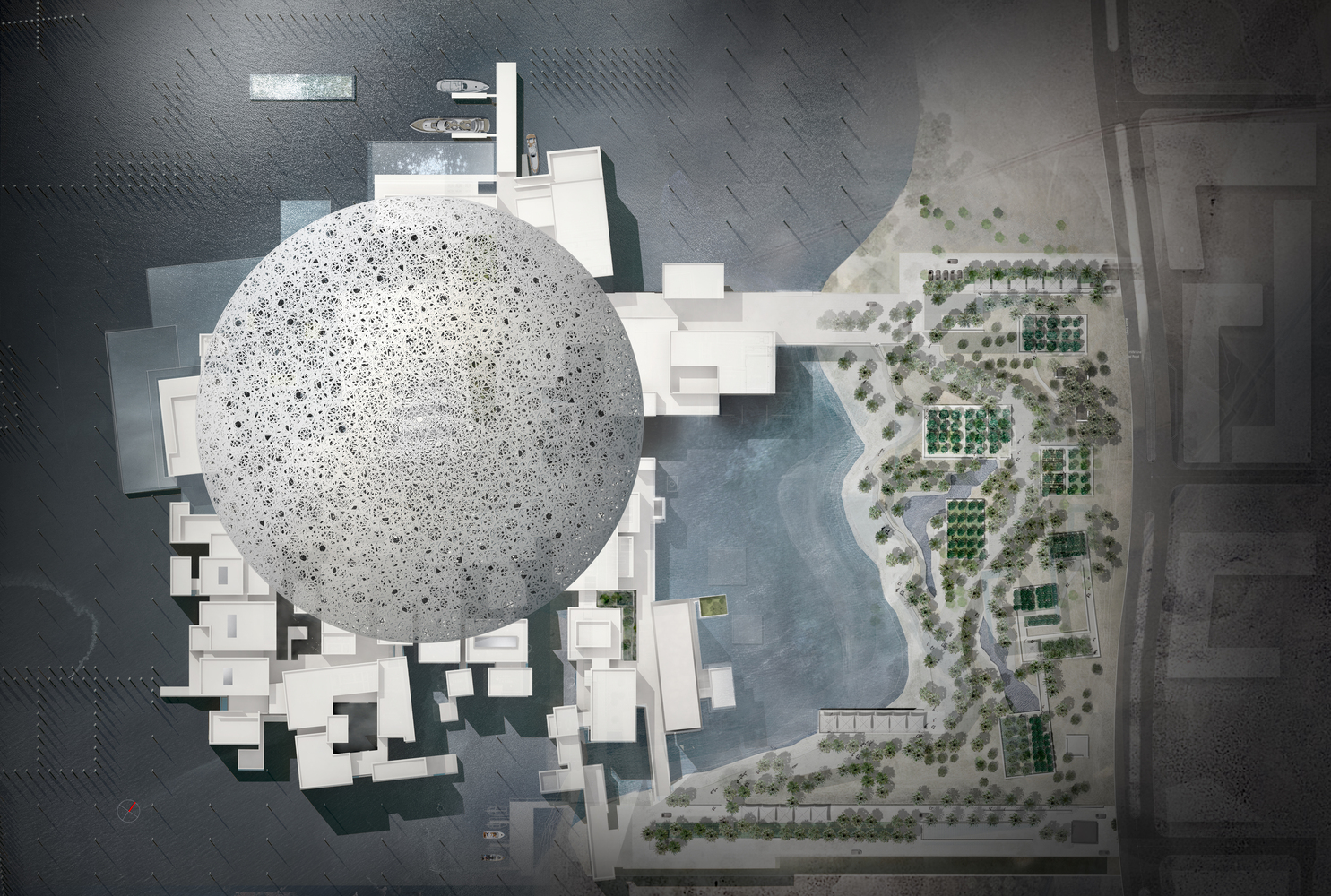Louvre Abu Dhabi
Artist/Designer: Jean Nouvel
Project Location: Abu Dhabi, United Arab Emirates

Mosaic Pavement ( Source | Accessed : May 10, 2022 | Photographer: Roland Halbe )









Style/Period(s):
Contemporary, Parametric, Traditional
Primary Material(s):
Concrete, Steel
Function(s):
Restaurant, Exhibition
Related Website(s):
Significant Date(s):
21st Century, 2006
Additional Information:
Publications/Texts in Print:
Suri, Charu. "Jean Nouvel Reveals His Singular Vision Behind the Louvre Abu Dhabi." Architectural Digest, November 7, 2017. https://www.architecturaldigest.com/story/jean-nouvel-louvre-abu-dhabi.
"Louvre Abu Dhabi / Ateliers Jean Nouvel." ArchDaily, November 8, 2017. ISSN 0719-8884. https://www.archdaily.com/883157/louvre-abu-dhabi-atelier-jean-nouvel.
"Louvre Abu Dhabi." Architect, May 23, 2017. https://www.architectmagazine.com/project-gallery/louvre-abu-dhabi_o.
Mairs, Jessica. "Jean Nouvel's completed Louvre Abu Dhabi is spanned by a huge geometric-patterned dome." Dezeen, November 7, 2017.
https://www.dezeen.com/2017/11/07/jean-nouvel-louvre-abu-dhabi-art-museum-united-arab-emirates/.
Building Address:
Cultural District, Saadiyat Island, Abu Dhabi, United Arab Emirates.
Significant Dates: 2006 - 2017 construction
Supporting Staff, Designers:
Jean Nouvel – Ateliers Jean Nouvel
Partner Architect: Hala WARDÉ (HW architecture – Paris, FR)
Project Leaders
Architecture, Interior design, Museography: Jean-François BOURDET, Anna UGOLINI
Design: Sabrina LETOURNEUR, Frédéric IMBERT
Design Development Phases: Stefan ZOPP
Construction: Damien FARAUT, Athina FARAUT, Kris GELDOF
Senior Architects
Rolando RODRIGUEZ-LEAL, Mireia SALA FONT, Anne TRABAND, Michal TREDER, Natalia WRZASK
Architects
Concept phase: Raphaël RENARD, Reda SLAOUI, Youssef TOHME, Qiang ZOU
Design Development phases: Roula AKIKI, Alessandro BALDUCCI, Camille DAUTY, Mark DAVIS, Stacy EISENBERG, Marion FOUCAULT, Steven FUHRMAN, Virginie HECKLE, Stéphanie MENEM, Abel PATACHO, Miguel REYES, Reda SLAOUI, Kathryn STUTTS, Jordi VINYALS, Sébastien YEOU
Construction : Mariam ABUEBEID, Sara AL SAWI, Kelly ANASTASSIOU, Donna ASHRAF, Daniella DE ALMEIDA, Fay EL MUTWALLI, Steven FUHRMAN, Maryam HOSNY, Zaina KHAYYAT, Stéphanie MENEM, Youmna NAJJAR, Miguel REYES
Interior design: Floriane ABELLO, Lucas DUMON, Isabella GARBAGNATI, Jaiyao HUANG, Tanguy NGUYEN, François ZAB
Computer Renderings: Artefactory (Eric ANTON), Jugulta LE CLERRE (HW), Clément OUDIN (AJN), Raphaël RENARD (AJN)
Graphic Design: Rafaëlle ISHKINAZI, Hiroshi MAEDA, Marie MAILLARD, Léo GRUNSTEIN, Clovis VALLOIS
ARTISTIC INTERVENTION: Marie MAILLARD
MODEL : Jean-Louis COURTOIS
Artistic Commissions: Jenny HOLZER, Giuseppe PENONE
Engineers: ARUP (Initial Concept Design – 2006), BuroHappold (Concept Design through to Construction)
Architect of Record: Pascall + Watson
Supervising Architect: KEO International Consultants
Consultants
Museography: Renaud PIERARD
Graphic Design, Signage: Philippe APELOIG, Kristian SARKIS
Lighting Design: 8’18” – Georges BERNE, Remy CIMADEVILLA, Julien CAQUINEAU, David CHARETIER, Loris TRETOUT – Concept phase : Yann KERSALÉ
Scenography, Multimedia: dUCKS scéno – Michel COVA, Aldo DE SOUZA, Amélie CHASSERIAUX, Kevin LARCADE
External Artworks: Jessica CALDI
Landscape: MICHEL DESVIGNE, JEAN-CLAUDE HARDY, INGÉNIEURS & PAYSAGE
Interior Design: ERIC NESPOULOUS / JEAN NOUVEL DESIGN
Acoustic: Studio DAP – Federico CRUZ-BARNEY
Seismic: Setec – Xavier DUCHATEL
Microclimate: Transsolar (initial concept)
Facade: Andrew SNALUNE
Cost Consultant: MDA Consulting – John COLLINGE
Tags:
museum, restaurant, cafe, abu-dhabi, contemporary, parametric, futuristic, biophilic, landscape
Viewers should treat all images as copyrighted and refer to each image's links for copyright information.