Loggia of Cupid and Psyche – Villa Farnesina (1518)
Artist/Designer: Baldassare Peruzzi, Raphael da Urbino
Project Location: Rome, Italy
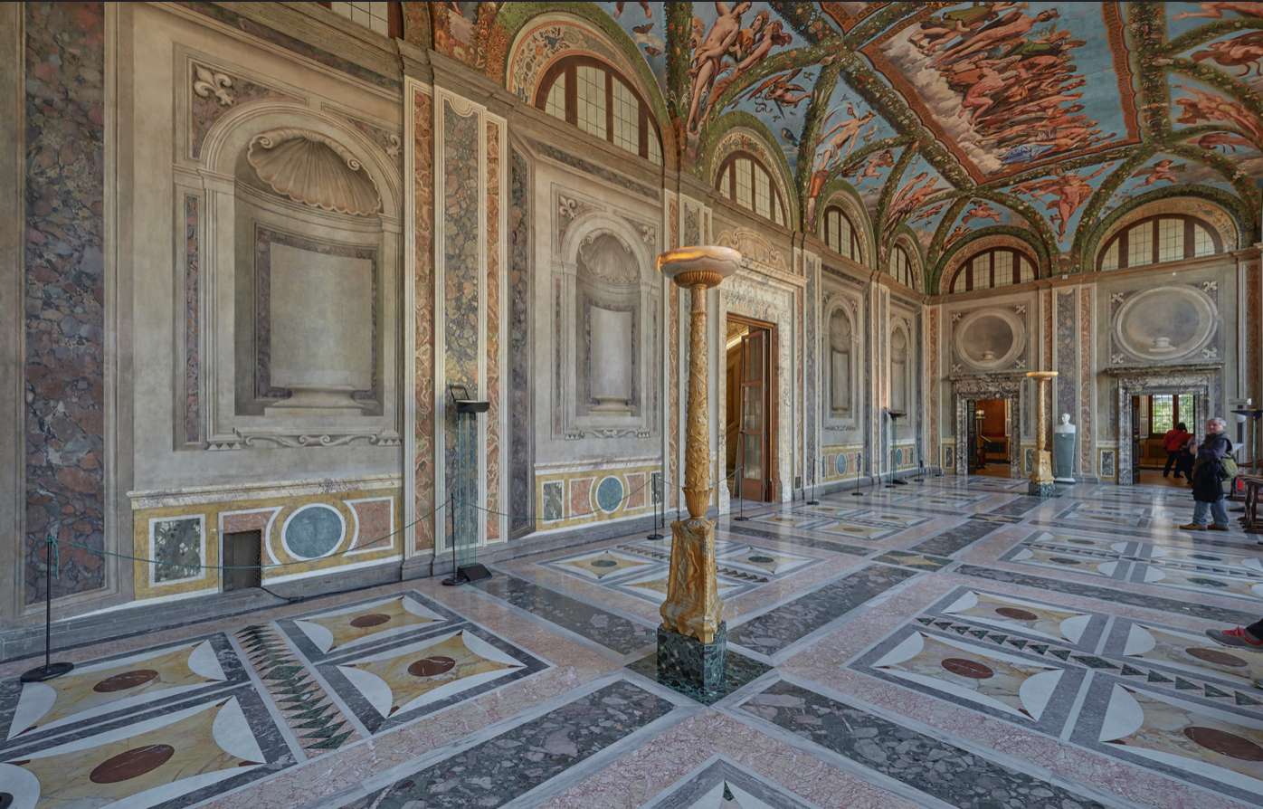

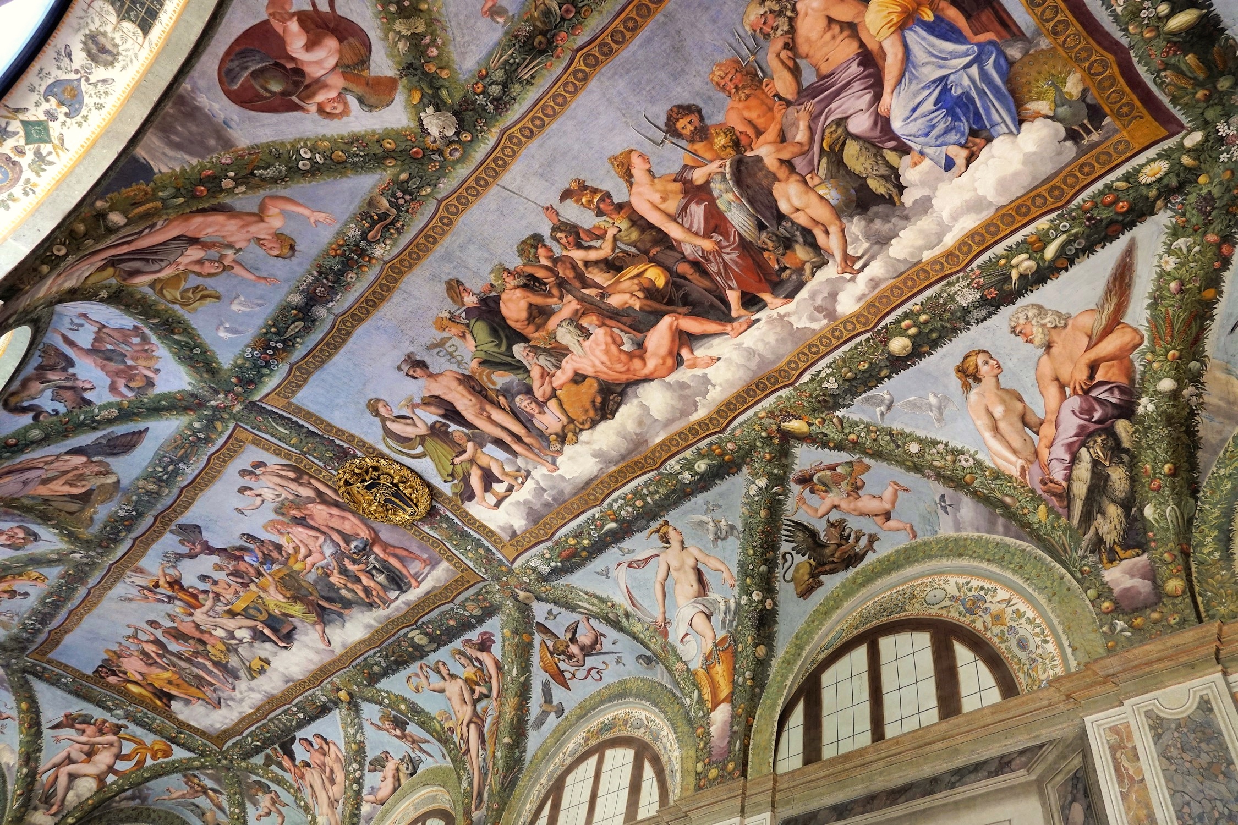
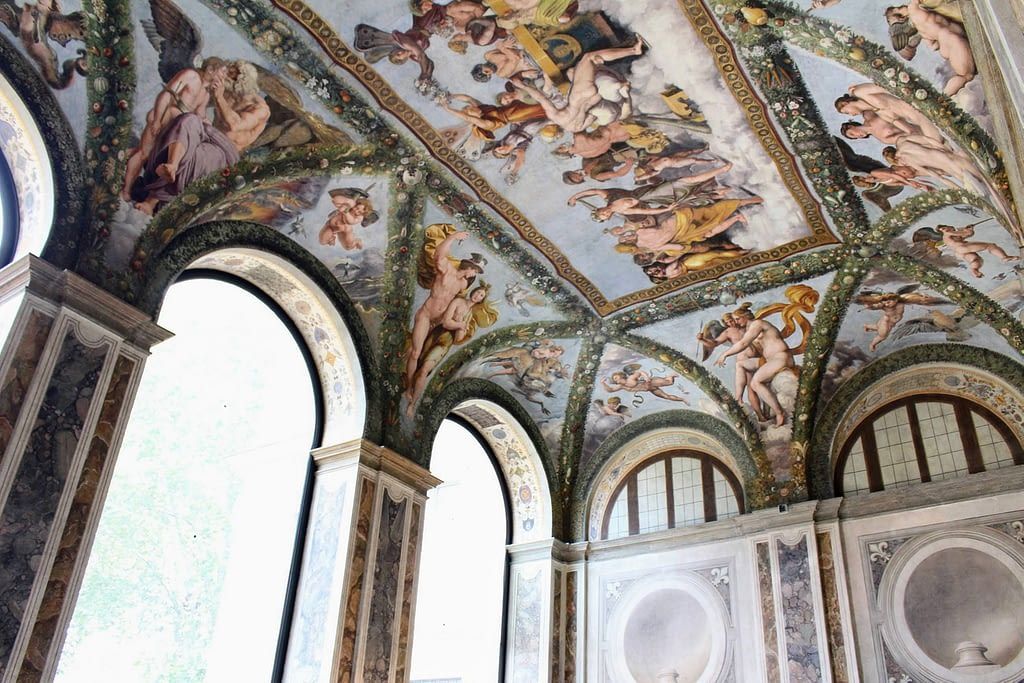
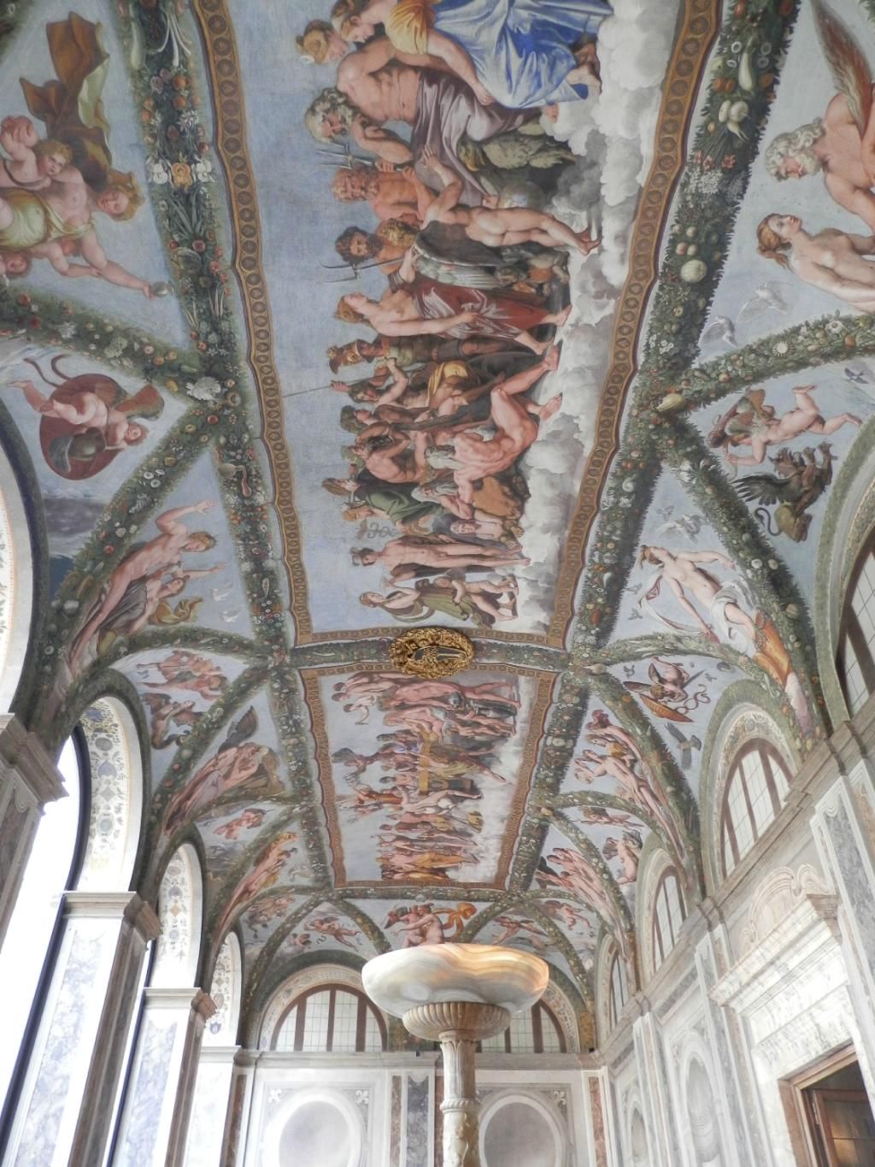
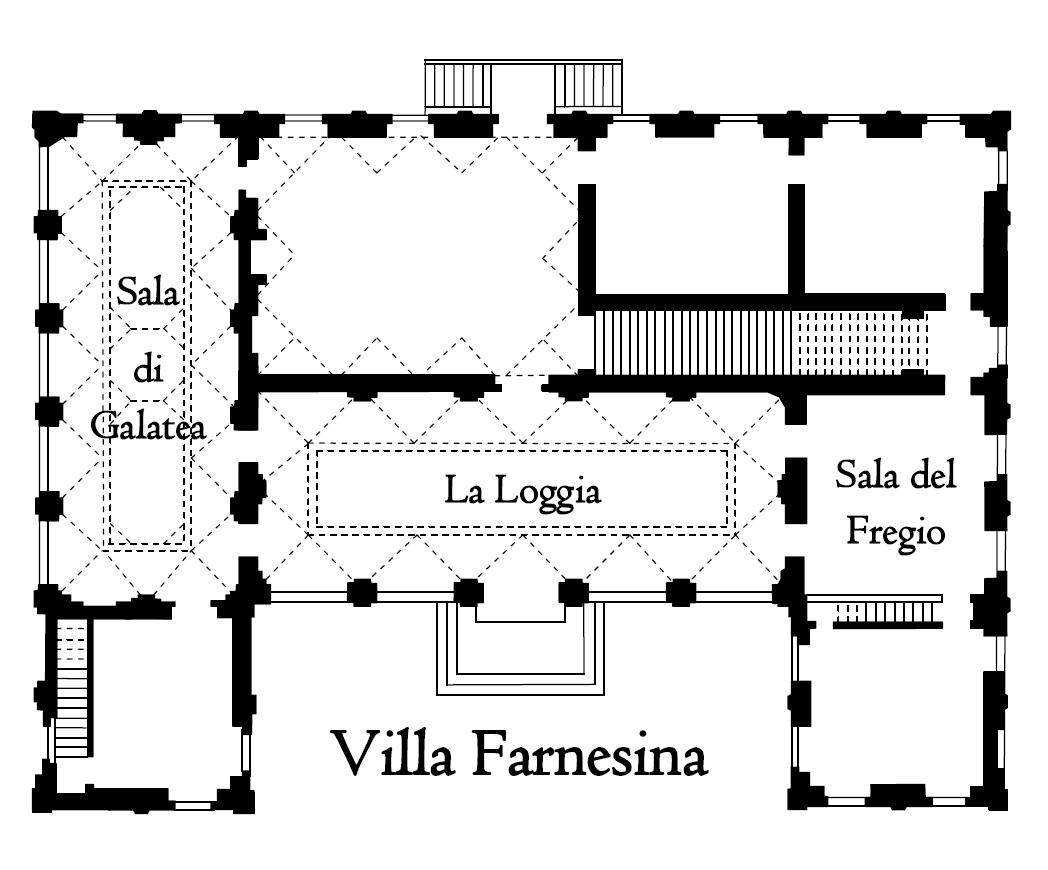

Style/Period(s):
Renaissance
Primary Material(s):
Stone, Brick, Fresco
Function(s):
Residential Structure
Related Website(s):
Significant Date(s):
16th Century, 1518
Additional Information:
Publications/Texts in Print:
Bernardini, Maria Grazia. "The Tale of Cupid and Psyche." The Tale of Cupid and Psyche (2012): 57-71.
Coffin, David R. "The Early Suburban Villa." In The Villa in the Life of Renaissance Rome. Princeton: Princeton University Press, 1979.
Culotta, Alexis R. "Two Artists, Two Rooms, and the Development of Co-opetition at the Villa Farnesina." International Journal of the Image 4, no. 4 (2014).
Cundari, Cesare, Giovanni Maria Bagordo, Gian Carlo Cundari, and Maria Rosaria Cundari. "Villa Farnesina in Rome. Contributions to Its History." In Congreso Internacional de Expresión Gráfica Arquitectónica, pp. 1697-1713. Springer, Cham, 2016.
Giovannoni, Gustavo. Baldassarre Peruzzi, architetto della Farnesina. R. Accad. d'Italia, 1937.
Huppert, Ann C. Becoming an Architect in Renaissance Italy: Art, Science and the Career of Baldassarre Peruzzi. New Haven/London: Yale University Press, 2015.
Jones, Mark Wilson. "Palazzo Massimo and Baldassare Peruzzi’s approach to architectural design." Architectural History 31 (1988): 59-106.
_
Building Address: Via Della Lungara, 230, 00165 Roma RM, Italy
Patron: Agostino Chigi
Significant Dates: Built 1510 by Peruzzi, Room Renovated in 1518 by Peruzzi, Frescos Painted in 1518 by Raphael, Building Acquired by the Farnese family in 1577.
Associated Buildings by Baldassare Peruzzi: Palazzo Massimo alle Colonne and St. Peter's Basilica
Associated Projects by Baldassare Peruzzi: Hall of Perspectives and Loggia of Galatea
Tags: Renaissance, Villa, Fresco, Illusion
Viewers should treat all images as copyrighted and refer to each image's links for copyright information.