Residence, Loblolly House (2006)*
Artist/Designer:
Kieran Timberlake, Architects
Project Location:
Maryland, United States
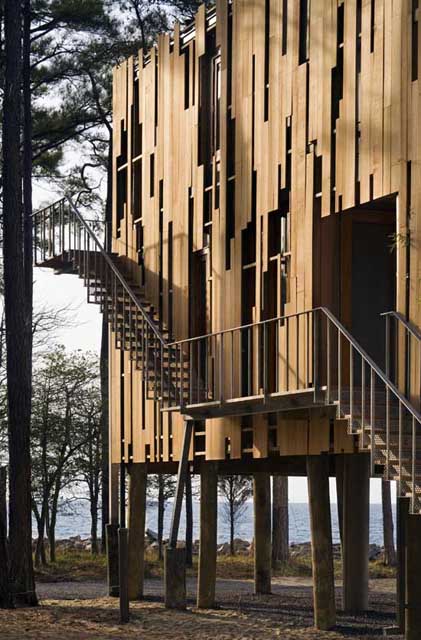
Figure 1: Loblolly House. Source: Peter Aaron/Esto and Halkin Photography LLC, Loblolly House: Taylors Island Residence. 2008, Digital Images. Available from E-architect.
(
Source
| Accessed : December 26, 2013 )
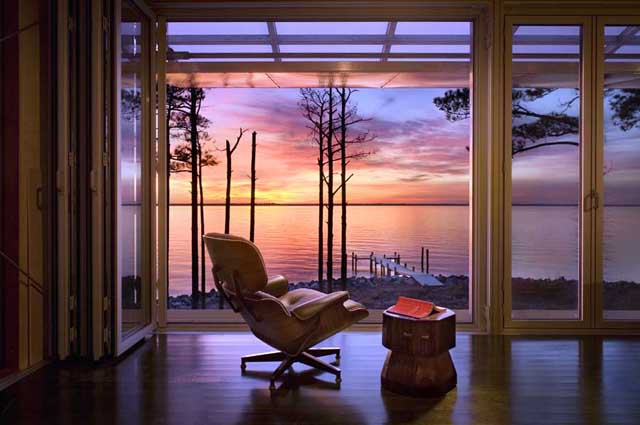
Figure 2: Loblolly House. Source: Peter Aaron/Esto and Halkin Photography LLC, Loblolly House: Taylors Island Residence. 2008, Digital Images. Available from E-architect.
(
Source
| Accessed : December 26, 2013 )
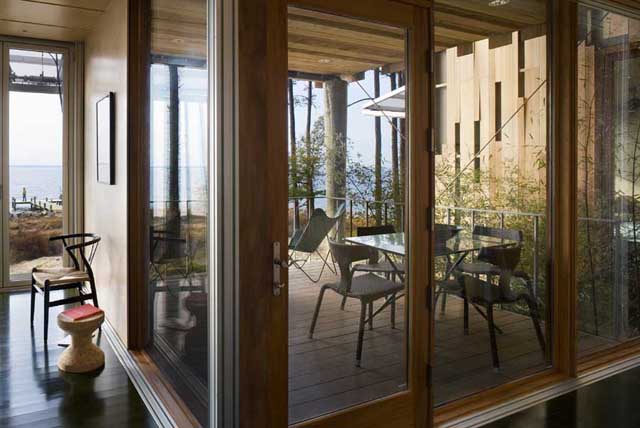
Figure 3: Loblolly House. Source: Peter Aaron/Esto and Halkin Photography LLC, Loblolly House: Taylors Island Residence. 2008, Digital Images. Available from E-architect.
(
Source
| Accessed : December 26, 2013 )
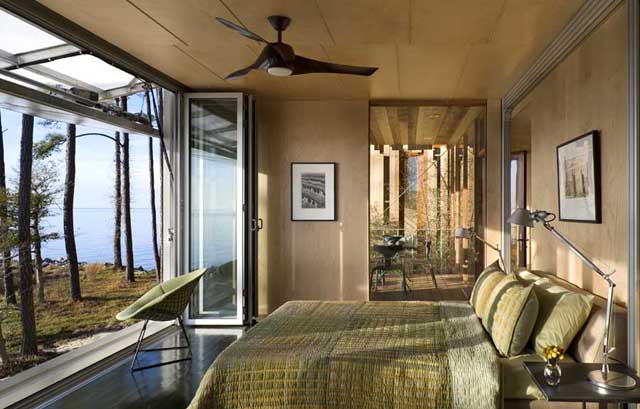
Figure 4: Loblolly House. Source: Peter Aaron/Esto and Halkin Photography LLC, Loblolly House: Taylors Island Residence. 2008, Digital Images. Available from E-architect.
(
Source
| Accessed : December 26, 2013 )
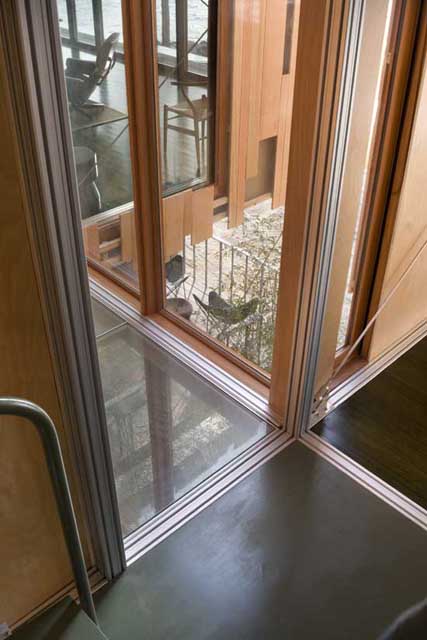
Figure 5: Loblolly House. Source: Peter Aaron/Esto and Halkin Photography LLC, Loblolly House: Taylors Island Residence. 2008, Digital Images. Available from E-architect.
(
Source
| Accessed : December 26, 2013 )
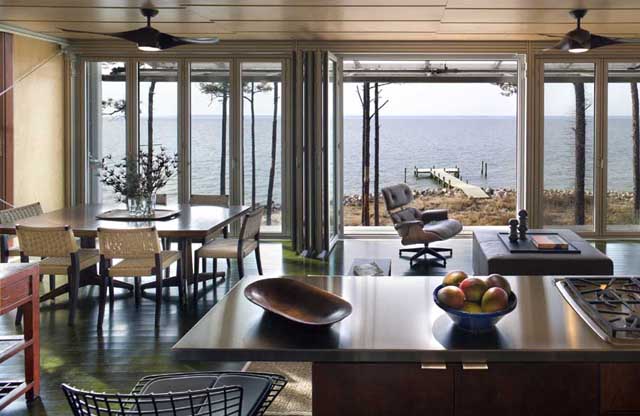
Figure 6: Loblolly House. Source: Peter Aaron/Esto and Halkin Photography LLC, Loblolly House: Taylors Island Residence. 2008, Digital Images. Available from E-architect.
(
Source
| Accessed : December 26, 2013 )
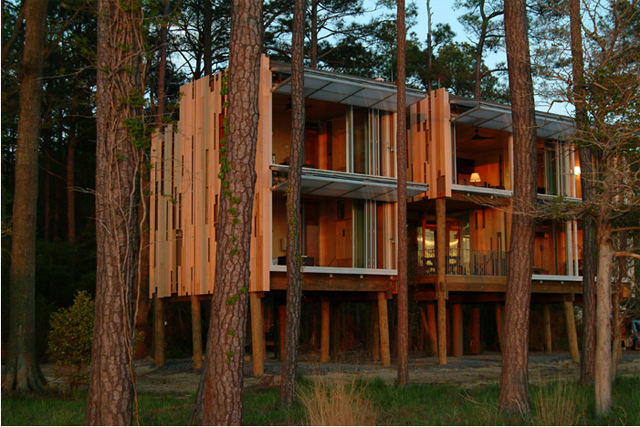
Figure 7: Loblolly House. Source: Peter Aaron/Esto and Halkin Photography LLC, Loblolly House: Taylors Island Residence. 2008, Digital Images. Available from E-architect.
(
Source
| Accessed : December 26, 2013 )
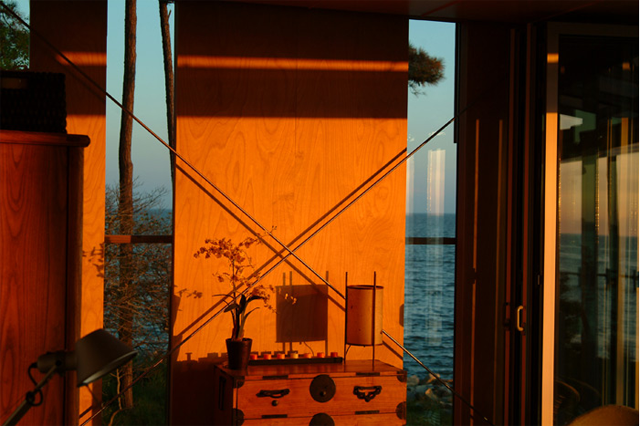
Figure 8: Loblolly House. Source: Peter Aaron/Esto and Halkin Photography LLC, Loblolly House: Taylors Island Residence. 2008, Digital Images. Available from E-architect.
(
Source
| Accessed : December 26, 2013 )
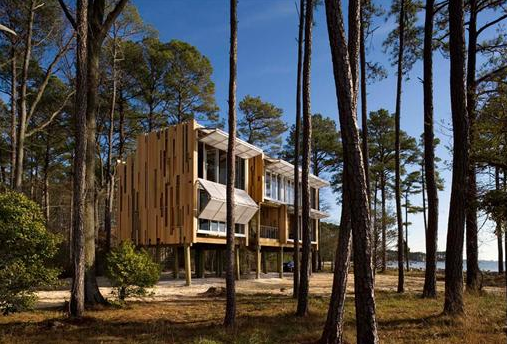
Figure 9: Loblolly House. Source: Peter Aaron/Esto and Halkin Photography LLC, Loblolly House: Taylors Island Residence. 2008, Digital Images. Available from E-architect.
(
Source
| Accessed : December 26, 2013 )
Style/Period(s):
Contemporary
Primary Material(s):
Wood
Function(s):
Residential Structure
Related Website(s):
Significant Date(s):
21st Century, 2006
Additional Information:
Publications/ Texts in Print:
Blanchet, Elisabeth and Sonia Zhuravlyova. Prefabs: The social and architectural history of 20th-century prefabricated housing. London: Historic England Publishing, 2018.
Kieran, Stephen, James Timberlake, et al. Loblolly House: Elements of a New Architecture. New York: Princeton Architectural Press, 2008.
Kieran, Stephen, James Timberlake. Manual: the Architecture of KieranTimberlake. New York: Princeton Architectural Press, 2002.
Building Address:
Taylors Island, Maryland.
Tags:
Maryland, pre-fabricated, pre-fab, residence, tree house, sustainable design, environmental design, Off-site fabricated, kieran timberlake, waterfront home, chesapeake bay








