Kuokkala Church (2010)*
Artist/Designer: OOPEAA
Project Location: Jyväskylä, Finland
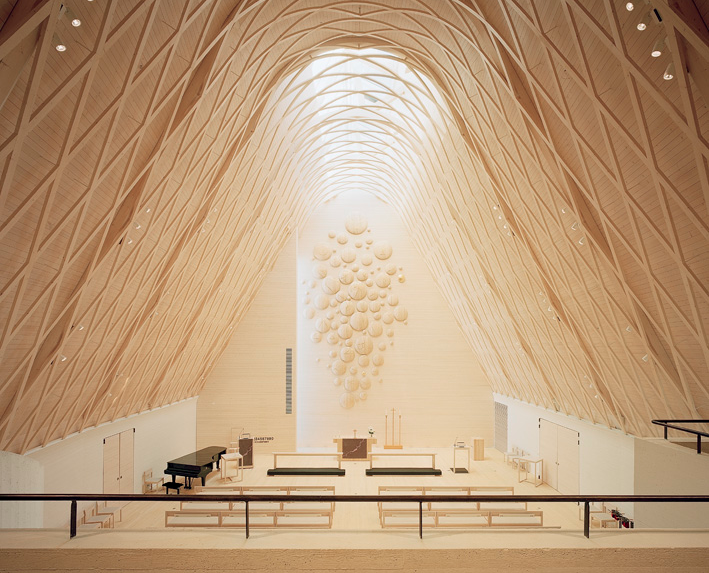
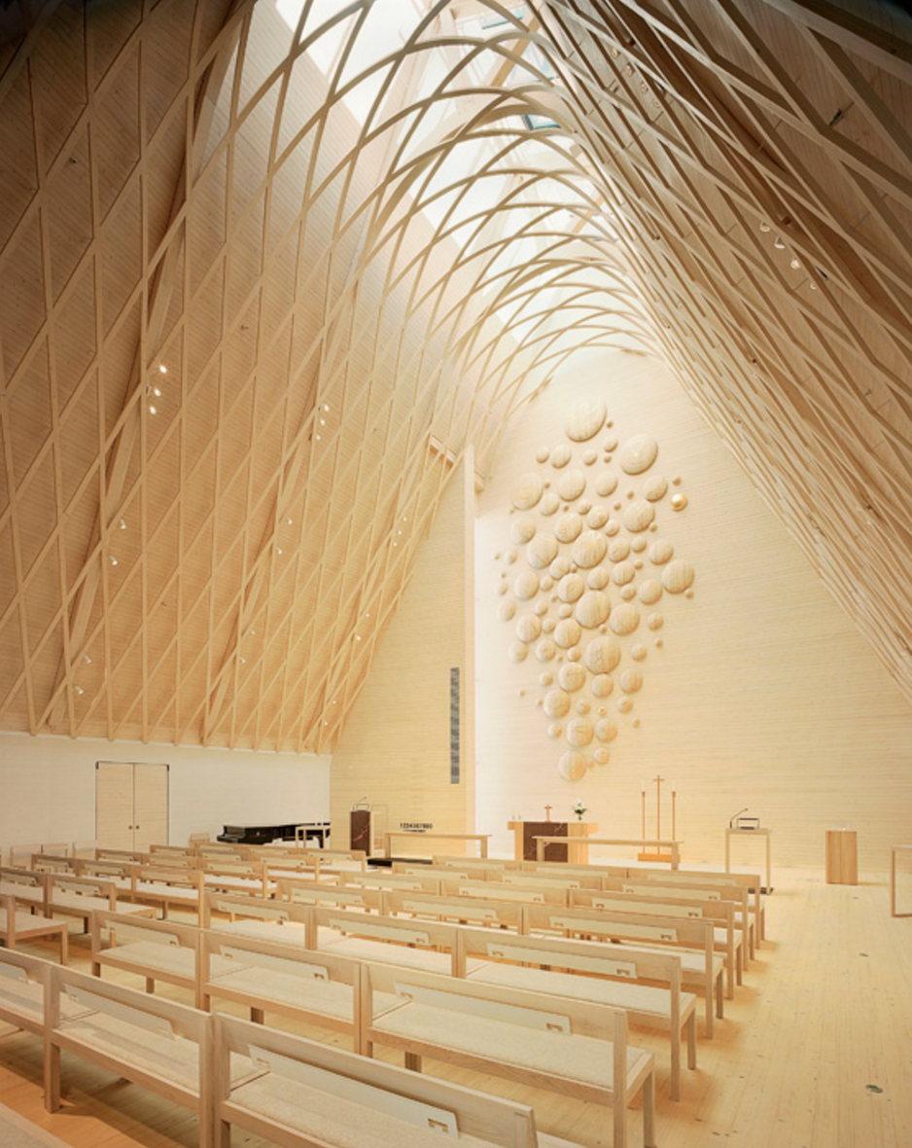
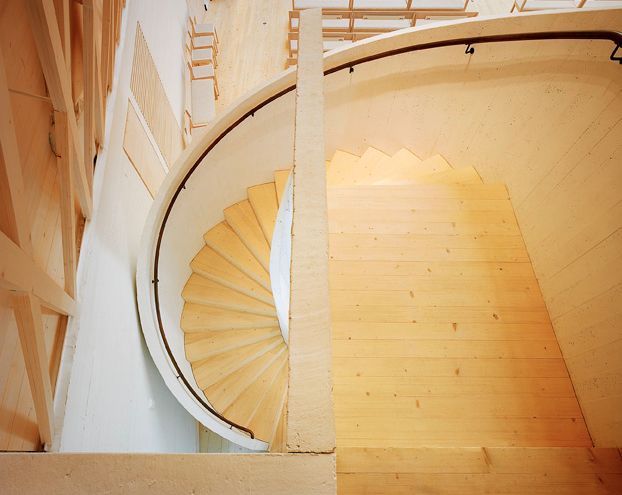
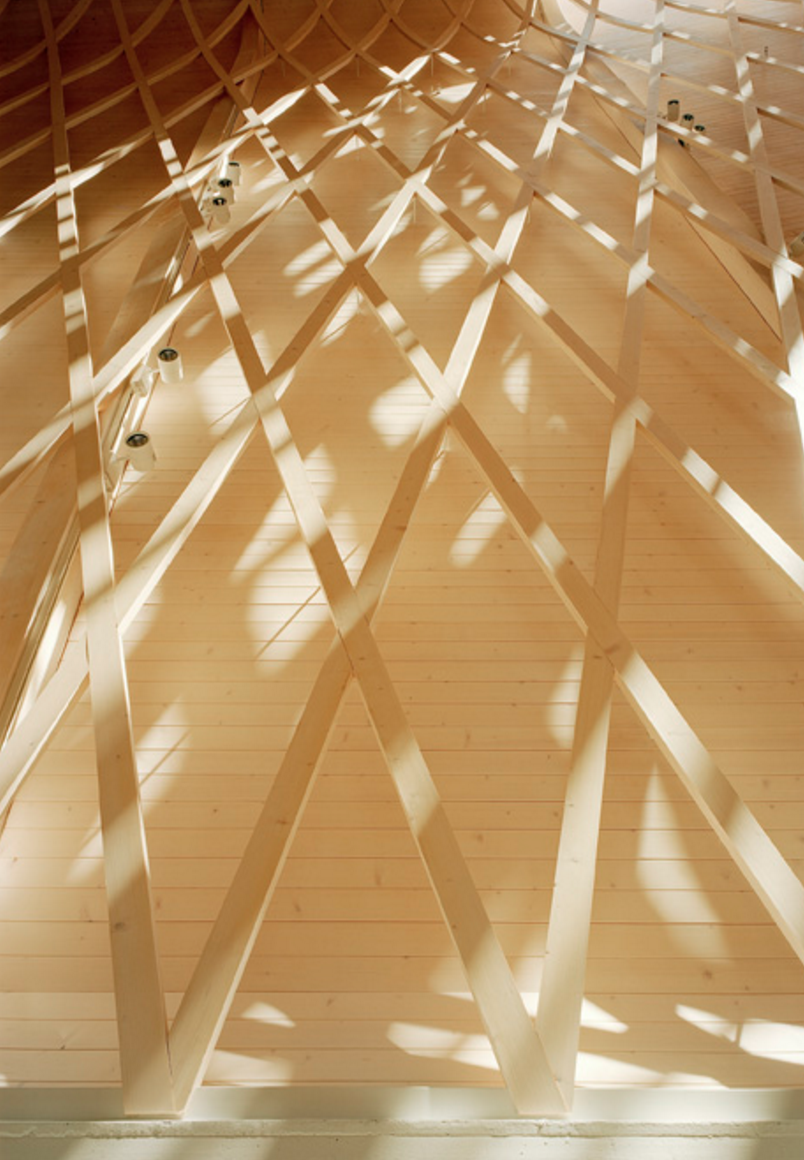
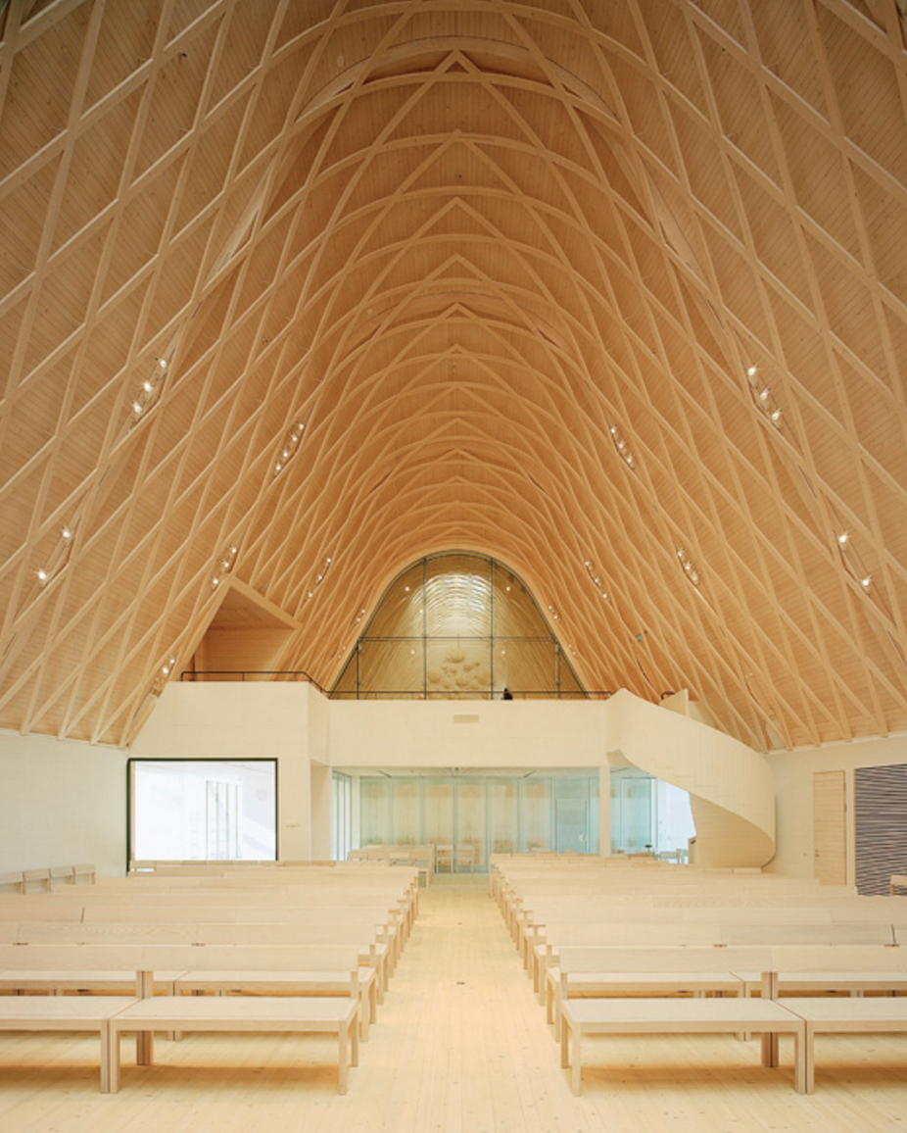
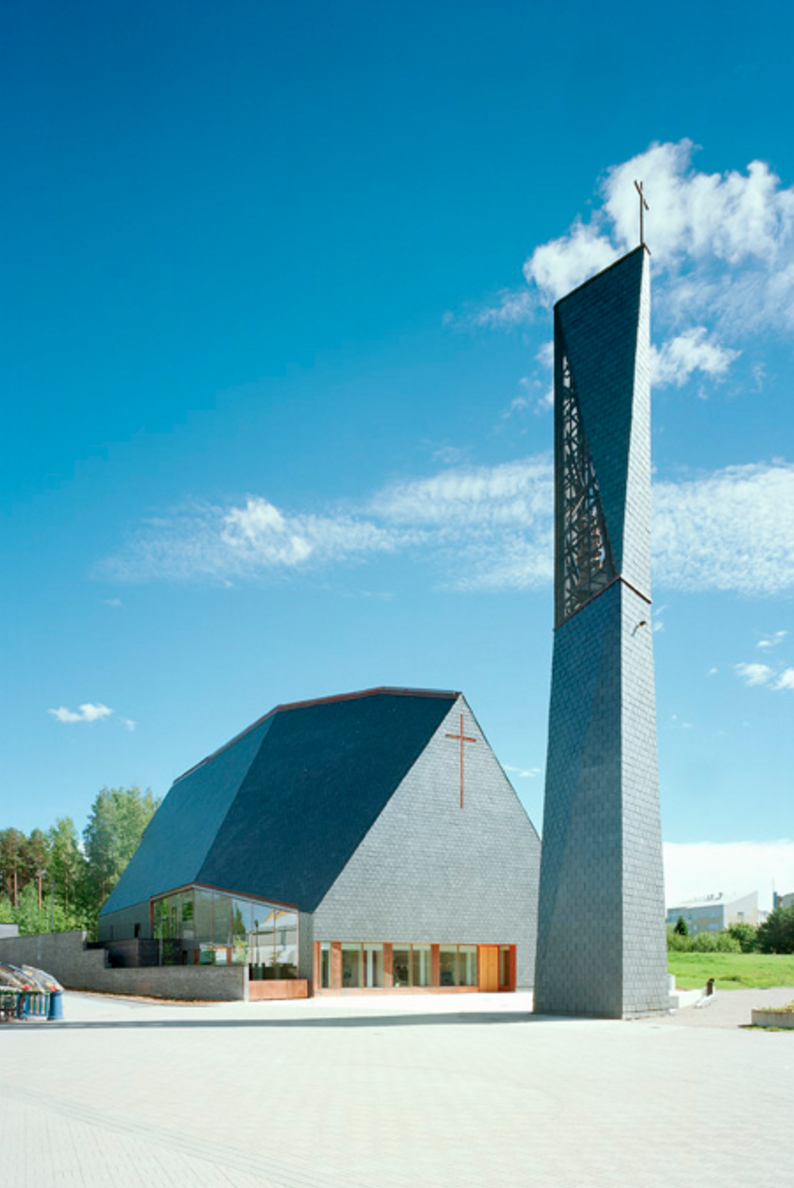
Style/Period(s):
Contemporary
Primary Material(s):
Wood
Function(s):
Religious Building
Related Website(s):
Significant Date(s):
21st Century, 2010
Additional Information:
Publications/Texts in Print-
Additional Information-
Building Address:
Syöttäjänkatu 4, 40520 Jyväskylä, Finland
Supporting Designers/Staff:
OOPEAA Architects
Significant Dates:
Completed in 2010
Associated Projects:
Additional Text:
The wish of the Parish of Jyväskylä was to build “a church that looks like a church”. Our proposal was a simple, sculptural form within which all of the church’s different functions could be contained. The design is “of our time”, yet permeated with nods to and re-interpretations of church-building tradition. The church’s functions are located across three stories, with the church offices opening directly onto the market square. On the main floor, the church hall and parish meeting hall can be combined to create a shared space onto which the floor’s children’s and youth facilities also adjoin. A gallery houses the organ and cantors’ office. The church is predominantly wooden. The church ceiling is a combined glulam frame and wooden gridshell construction, which visually integrates the separate hall spaces. The gridshell was assembled and laminated together in-situ in three sections.
Tags:
Church, wood, religious, Finland, wooden
Viewers should treat all images as copyrighted and refer to each image's links for copyright information.