Ini Ani Coffee Shop, NYC, USA
Artist/Designer: LTL Architects
Project Location: New York, United States
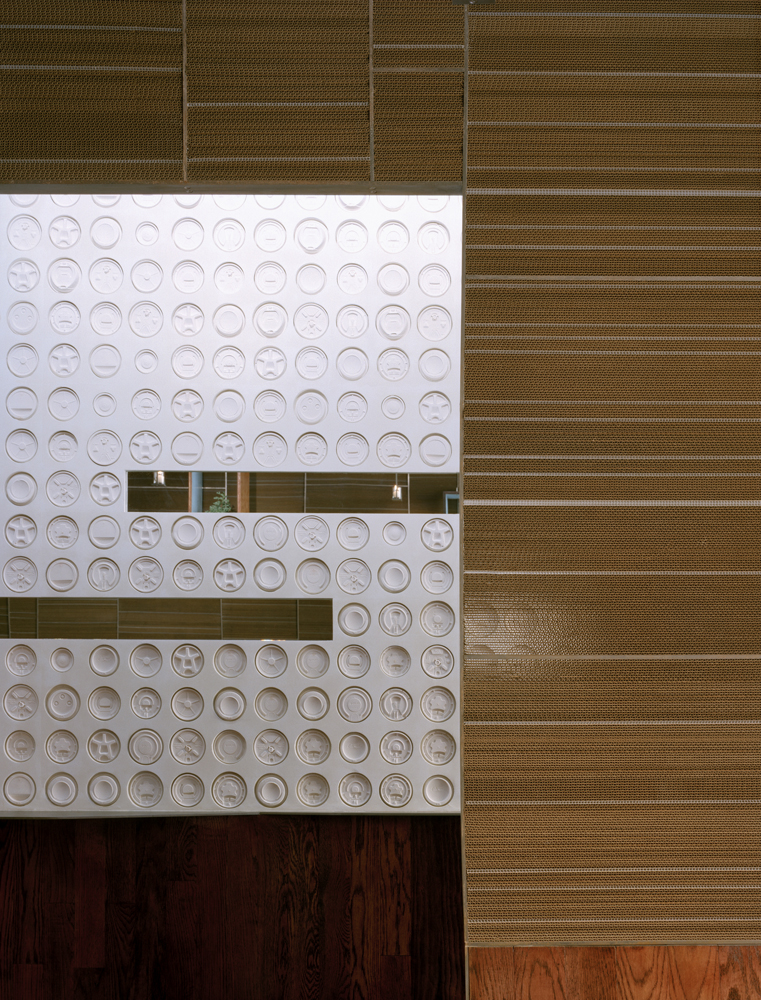
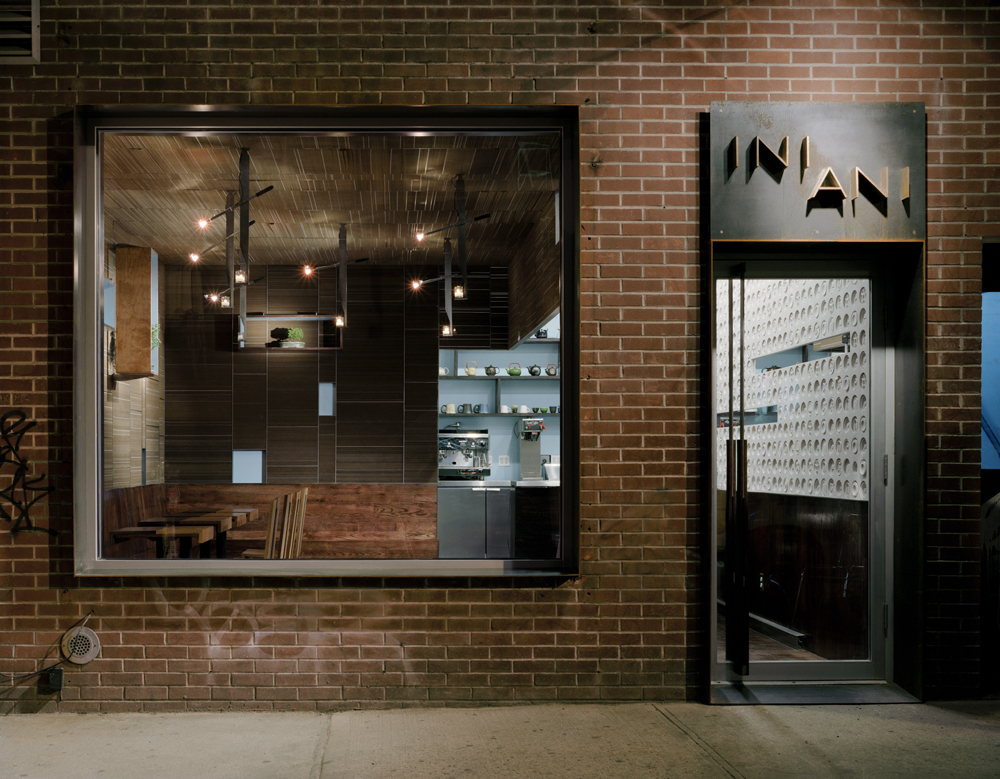
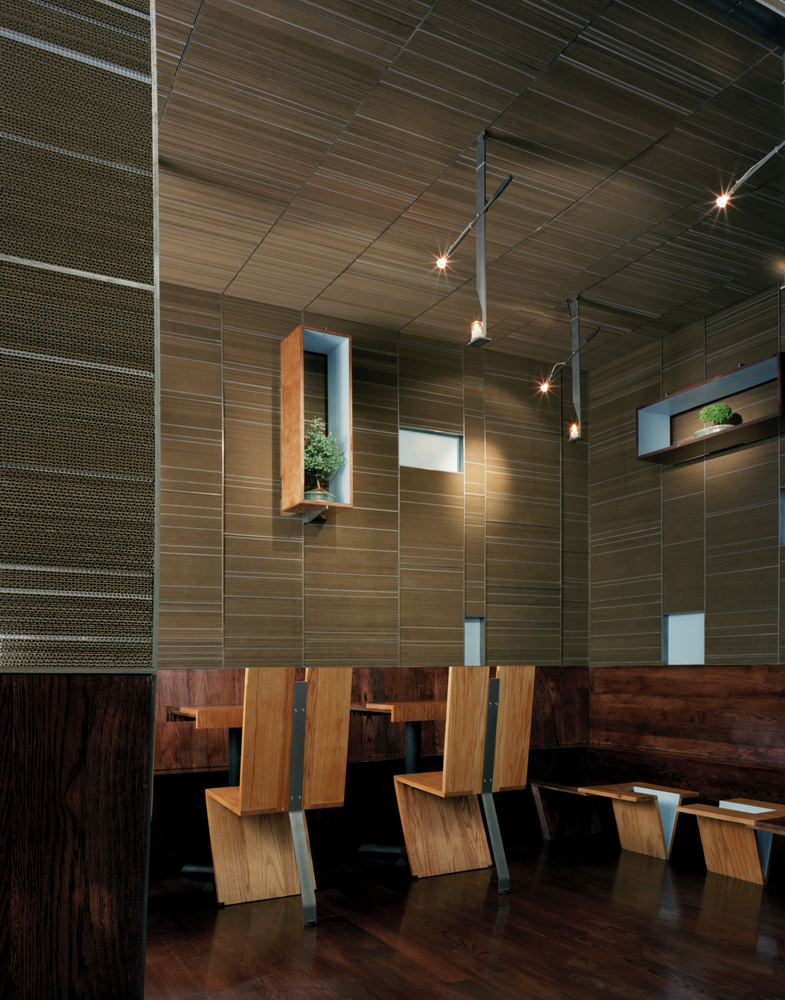
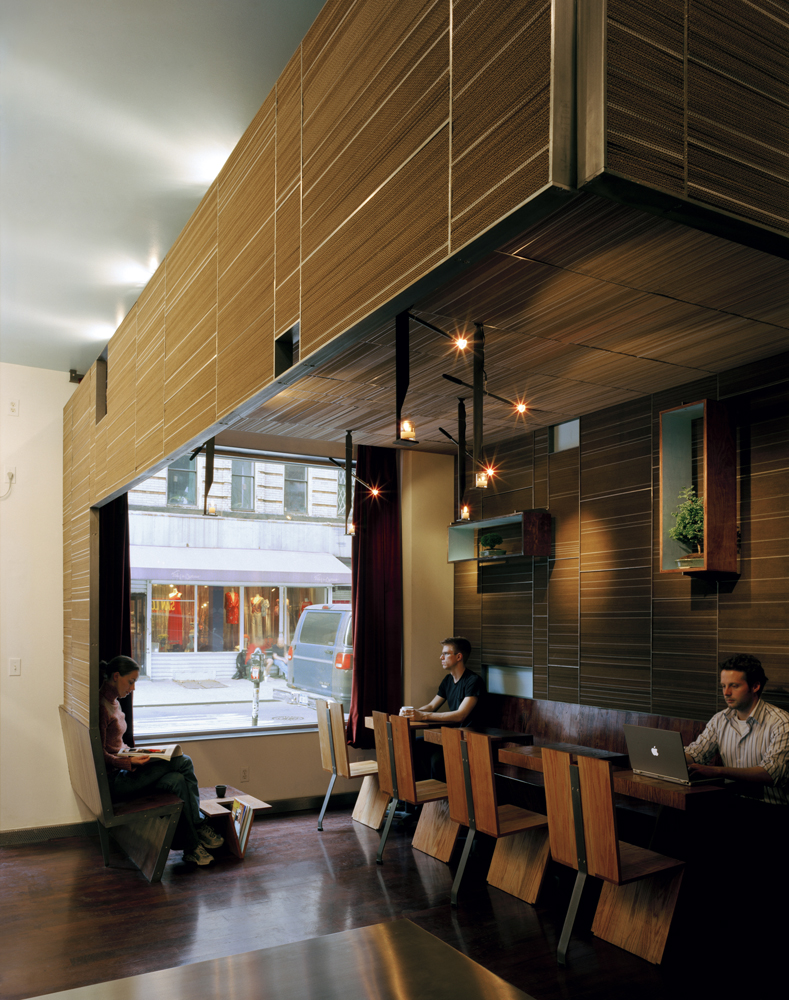
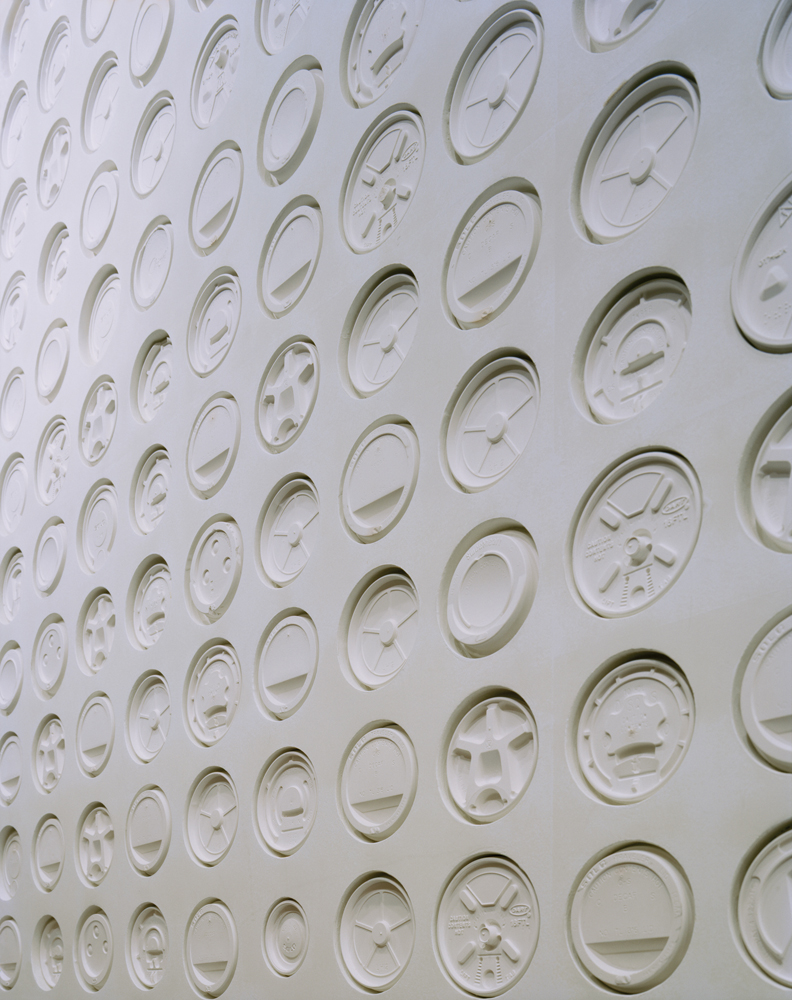
Style/Period(s):
Contemporary
Primary Material(s):
Cardboard
Function(s):
Coffee Shop
Related Website(s):
Significant Date(s):
21st Century
Additional Information:
INI ANI COFFEE SHOP
The project turns budget ($40,000), site limitations (350 square feet) and tight time frame (3 months for design and construction) into the generative solution for the project. In order to meet these restrictions, Lewis.Tsurumaki.Lewis (LTL) designed and built all of the finishes in the space, including the cardboard and cast plaster walls, lights, curtains, door handles, cor-ten door and window frames, front sign and all the furniture.
Originally used as a fortune tellers apartment and shop, the space was reconfigured as a room within a room, allowing both take-out traffic and a more subdued lounge environment to coexist within the small footprint. Using a coffee cup as a point of departure for material exploration, the interior box is constructed of over 25,000 strips of corrugated cardboard pressed into a structural steel cage. The corrugations of the cardboard allow both light and view to pass through the cardboard. Moreover, the material absorbs sound and provides a scale of detail that helps the space appear larger. Adjacent to the entry doors, 479 cast plaster coffee cup lids form a wall, and work as display of the taxonomy of these functional parts. This reveals a beauty in the ordinary object.
Since LTL was able to control the design and fabrication, a synthesis between details, form and materials was achieved—from the larger architectural enclosures, to the furniture down to the door handles. Distinctions between banquette, wall, and detail are blurred. For example the wood floor is used to make the banquette, with the steel of the cage being the structure for that seat. All the shelves and lights within the cardboard box are structured from the same 1/4” x 2” cold rolled steel used to make the steel cage that contains the cardboard. The light armatures hold both candles and dimmable halogen spot lights, literally linking natural and artificial lights.
The design process thoroughly intersected the fabrication process. The furniture was designed and fabricated when no suitable stock item was available within the client’s budget. The furniture was then able to be designed to amplify the section of the banquette and to be made from the steel and wood used in other aspects of the space. Items and issues that might be problems were twisted into design opportunities through the fluid nature of design/build: Architectural Opportunism.
Project: Ini Ani Coffee Shop
Architect: Lewis.Tsurumaki.Lewis
Location: 105 Stanton Street, New York City
Client: Kevin Mancini and Payam Wazdani
Dates: Design Dec 2003 / Construction Feb 2004 – Mar 2004
Size: 350 sq ft
Photographs: Michael Moran (excl. construction images)
Project Team: Paul Lewis, Marc Tsurumaki, David Lewis, James Bennett, Lucas Cascardo, Alex Terzich
Contractor: J.Z. Interior Renovations, Inc
Publications/Texts in Print:
Building Address:
Significant Dates:
Supporting Staff/ Designers:
Tags:
Viewers should treat all images as copyrighted and refer to each image's links for copyright information.