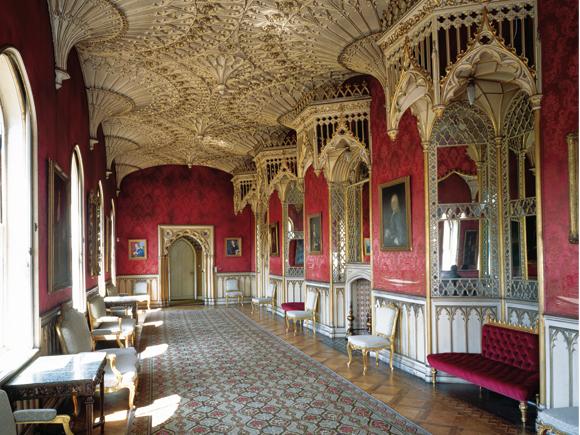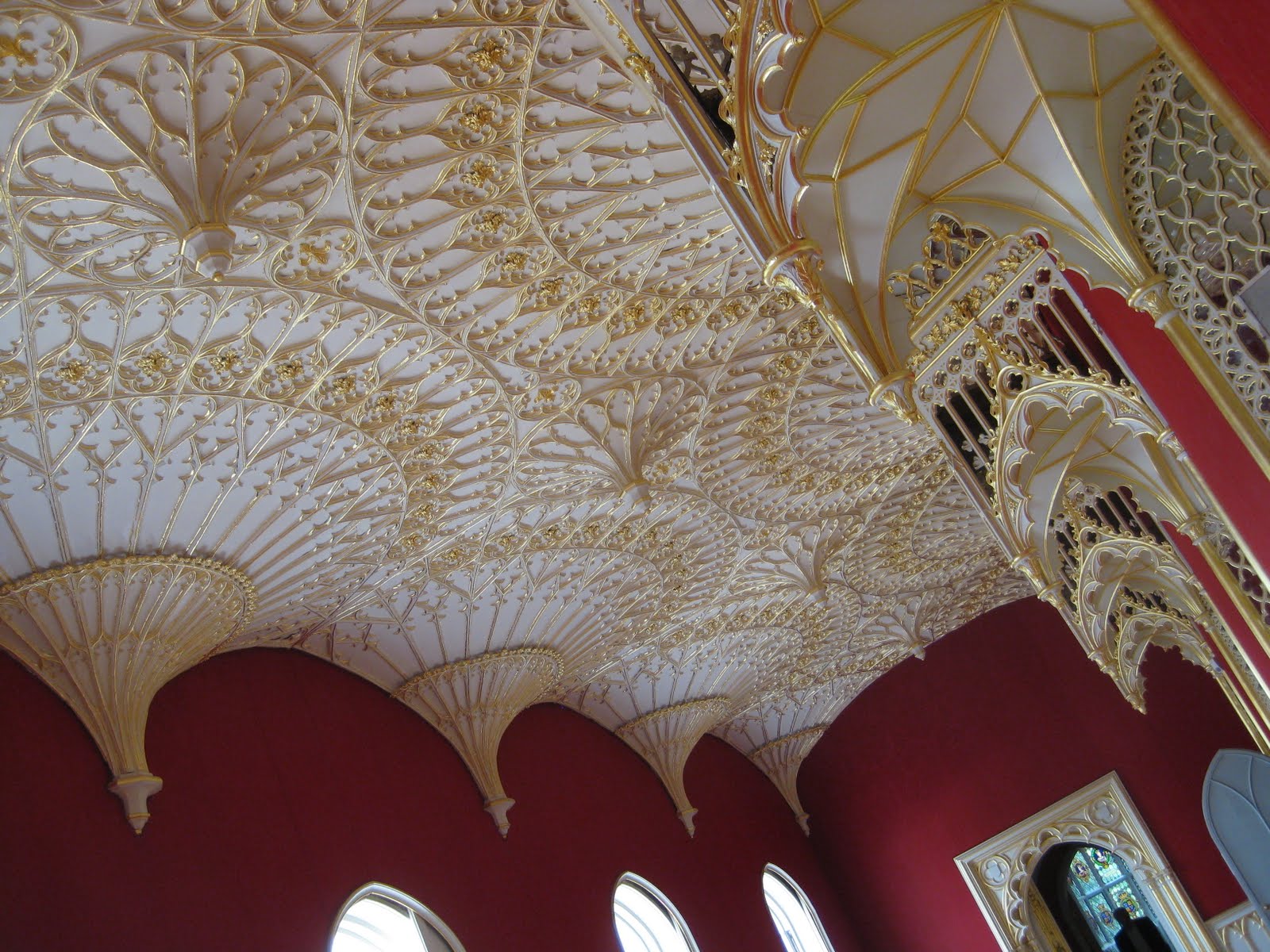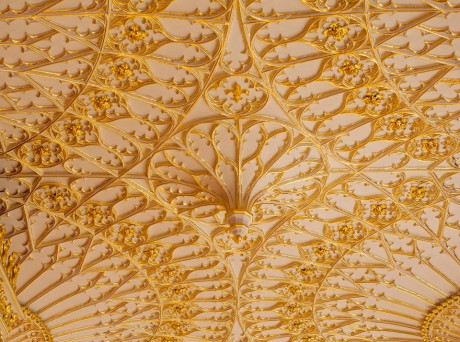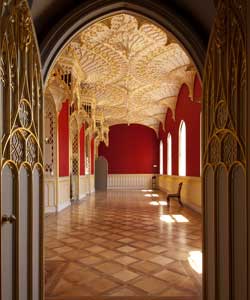Gallery, Strawberry Hill House (1771)*
Artist/Designer: Horace Walpole
Project Location: London, United Kingdom




Style/Period(s):
Gothic Revival, Revival Styles
Primary Material(s):
Wood, Paper
Function(s):
Residential Structure
Related Website(s):
Significant Date(s):
18th Century
Additional Information:
Publications/Texts in Print-
Chalcraft, Anna and Judith Viscardi. Strawberry Hill: Horace Walpole's Gothic Castle. London: Frances Lincoln, 2011.
Harney, Marion. Place-making for the Imagination: Horace Walpole and Strawberry Hill. Farnham: Ashgate, 2013.
Snodin, Michael and Cynthia E. Roman. Horace Walpole's Strawberry Hill. New Haven: Yale University Press, 2009.
Additional Information
Building Address
268 Waldegrave Rd, Twickenham TW1 4ST, UK
Supporting Designers/Staff
Connoisseur/Amateur Architect: John Chute (1701–1776)
Draughtsman/Designer, Richard Bentley (1708–1782)
Construction Overseer: William Robinson (
Significant Dates:
Whole House Built between 1749-1776
Gallery Room finished in 1771
Tags
Strawberry Hill House, gold leaf, paper mache, Gothic Revival,
Viewers should treat all images as copyrighted and refer to each image's links for copyright information.