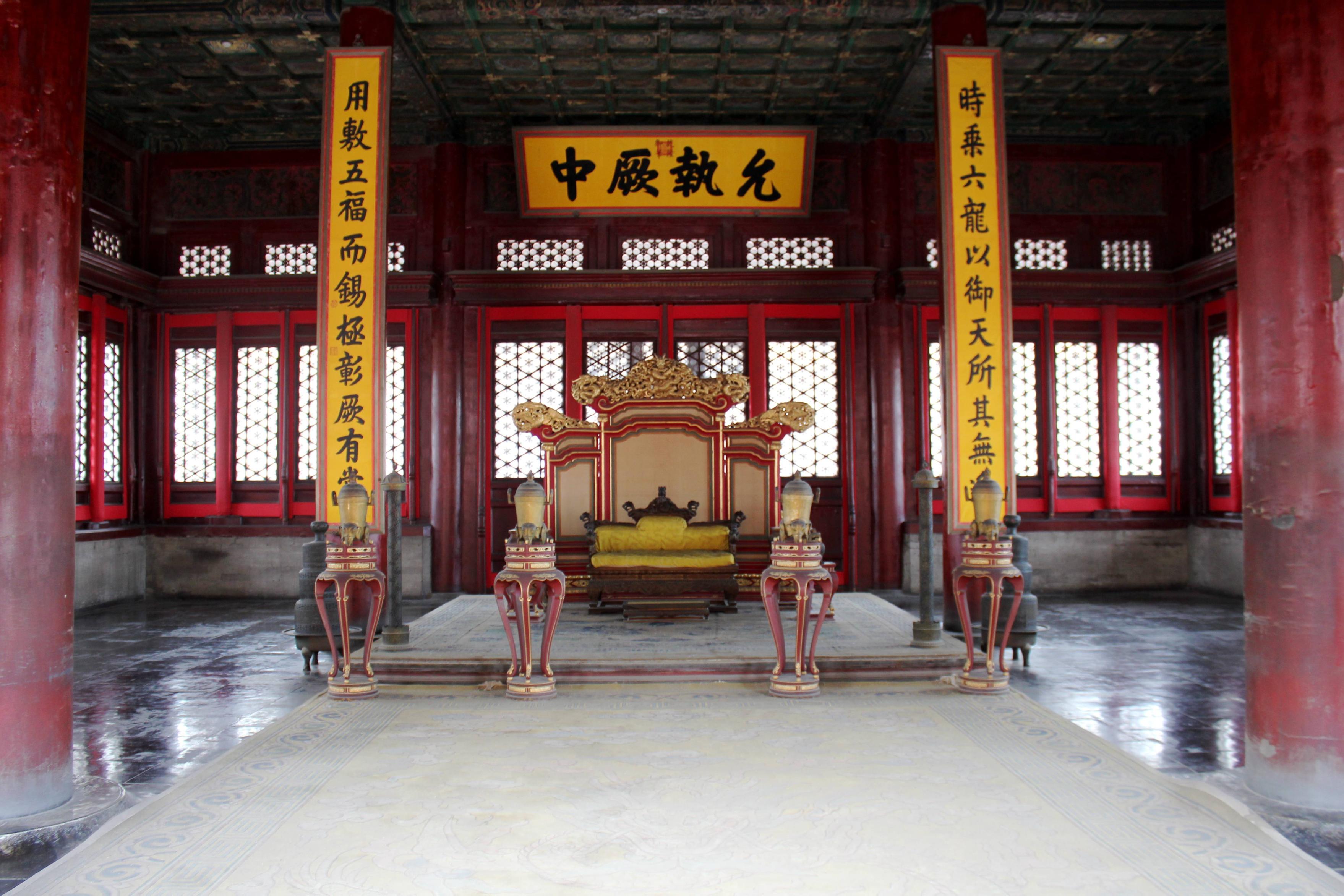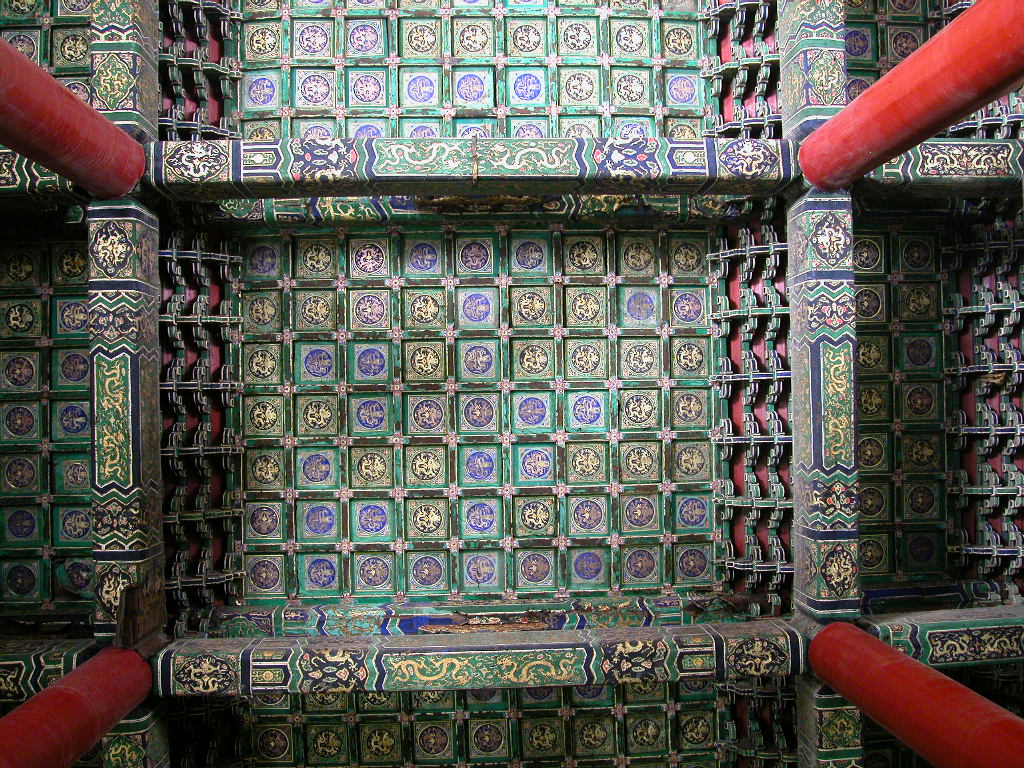Hall of Supreme Harmony, Forbidden City (1406)
Artist/Designer: Nguyễn an
Project Location: Beijing, China



Style/Period(s):
Vernacular
Primary Material(s):
Wood
Function(s):
Residential Structure
Related Website(s):
Significant Date(s):
15th Century
Additional Information:
The Forbidden City, located in Bejing, China, was built between 1406 to 1420 and contains more than 10,000 rooms. It was the seat of power and residency for the Ming and Qing dynasties for more than 5 centuries.
Publications/Texts in Print-
Wang, Qijun. 2011. Chinese architecture. New York: Better Link Press.
Zhao, Guangchao, and Ben Wang. 2014. In the Forbidden City. New York, N.Y.: China Institute in America.
Moro, Laura. 2008. Taihe Dian: the hall of supreme harmony of the forbidden city in Beijing. Roma: Gangemi editore.
Additional Information-
Building Address
4 Jingshan Front St, Dongcheng, Beijing, China
Supporting Designers/Staff
Kuai Xiang (1398–1481)-architect of the project
Significant Dates
Built by 1406
Final reconstruction from various fires over time in 1695–1697
Tags
Chinese architecture, Ming Dynasty, Qing Dynasty, Beijing, China, Wood, Royal Palace, Forbidden City,
Viewers should treat all images as copyrighted and refer to each image's links for copyright information.