Foguang Monastery, Shanxi, China (857)
Artist/Designer:
Project Location: China
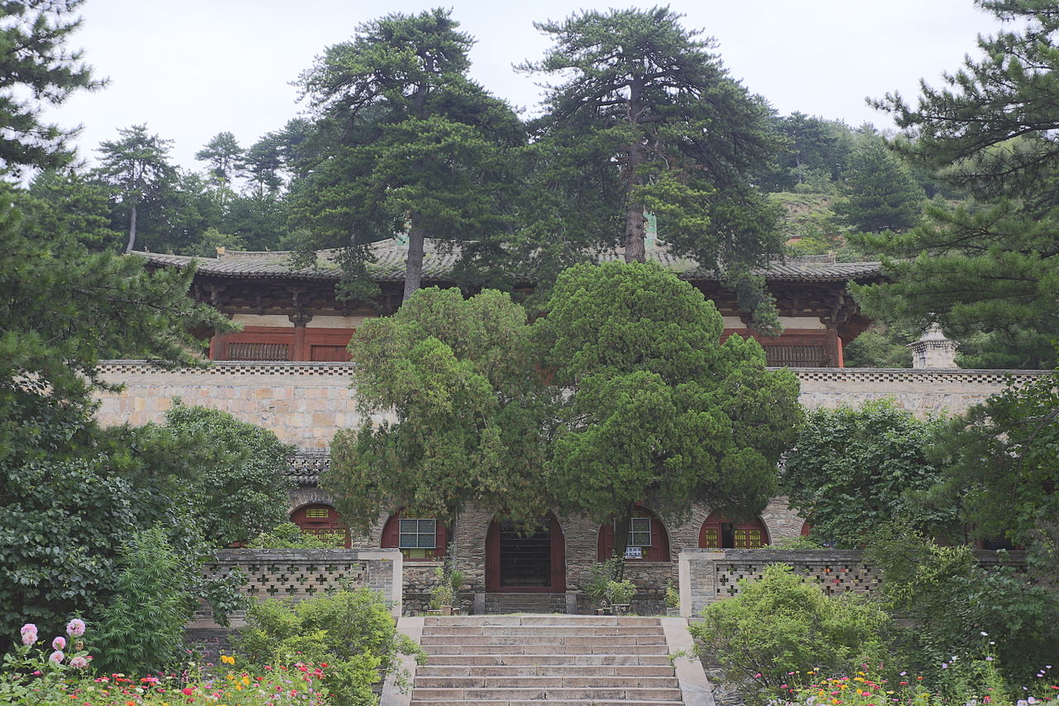
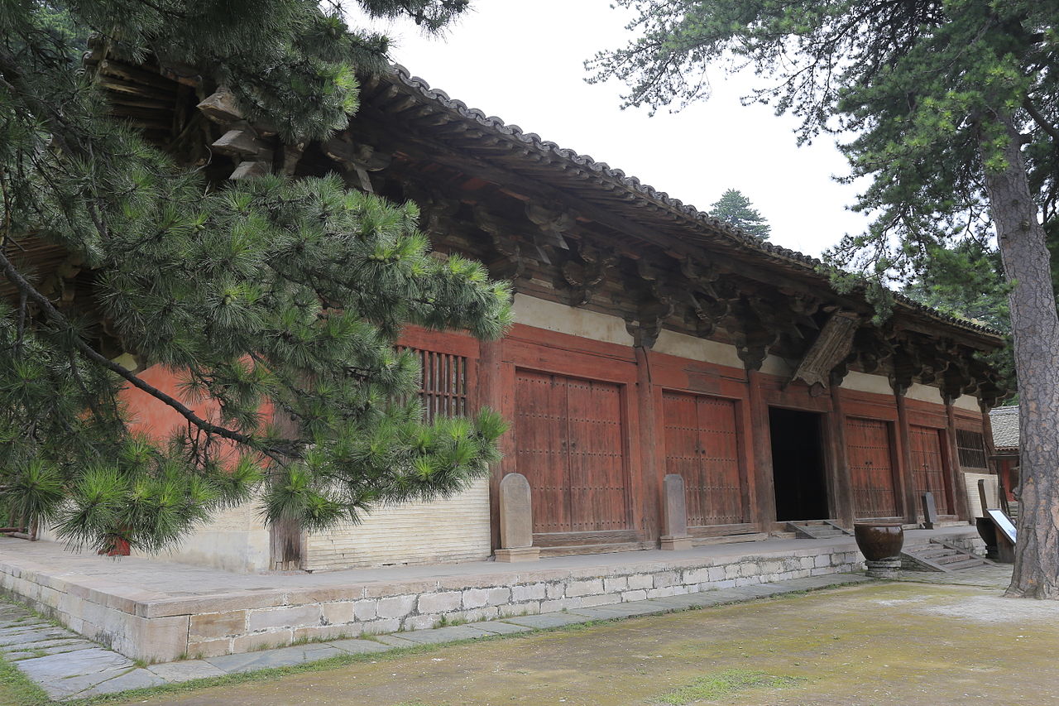
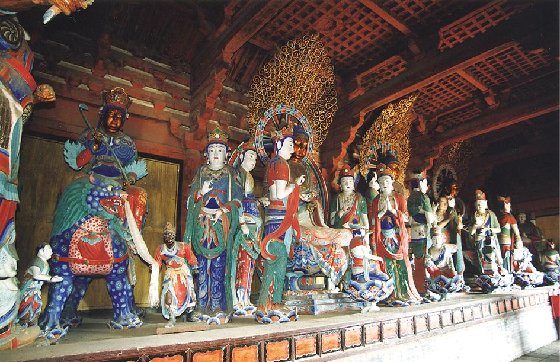
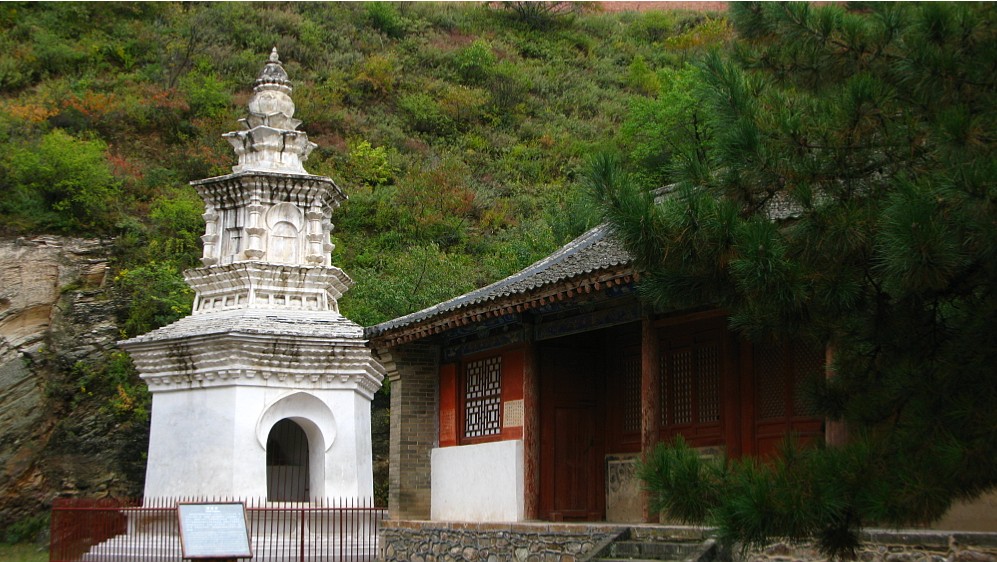
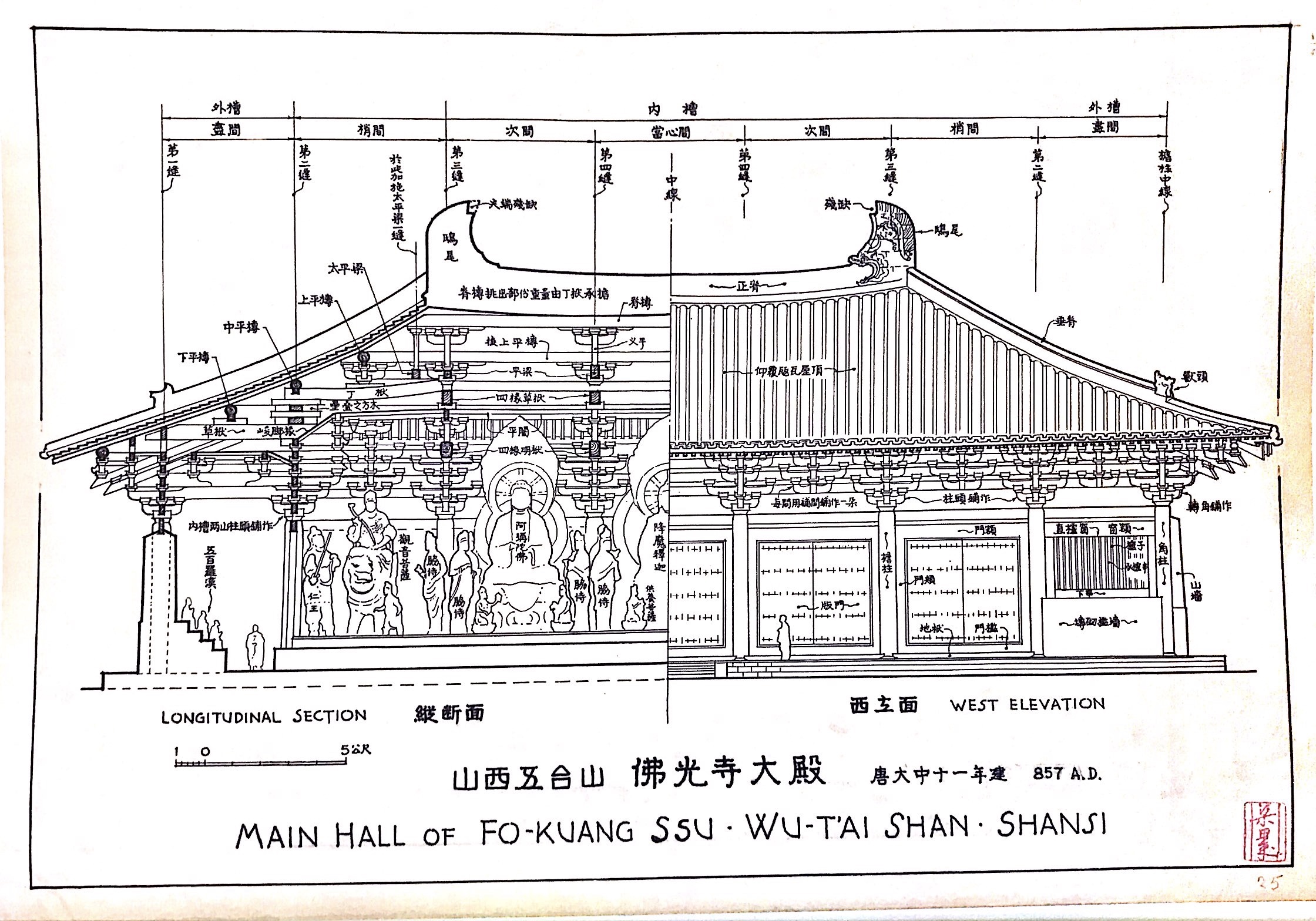
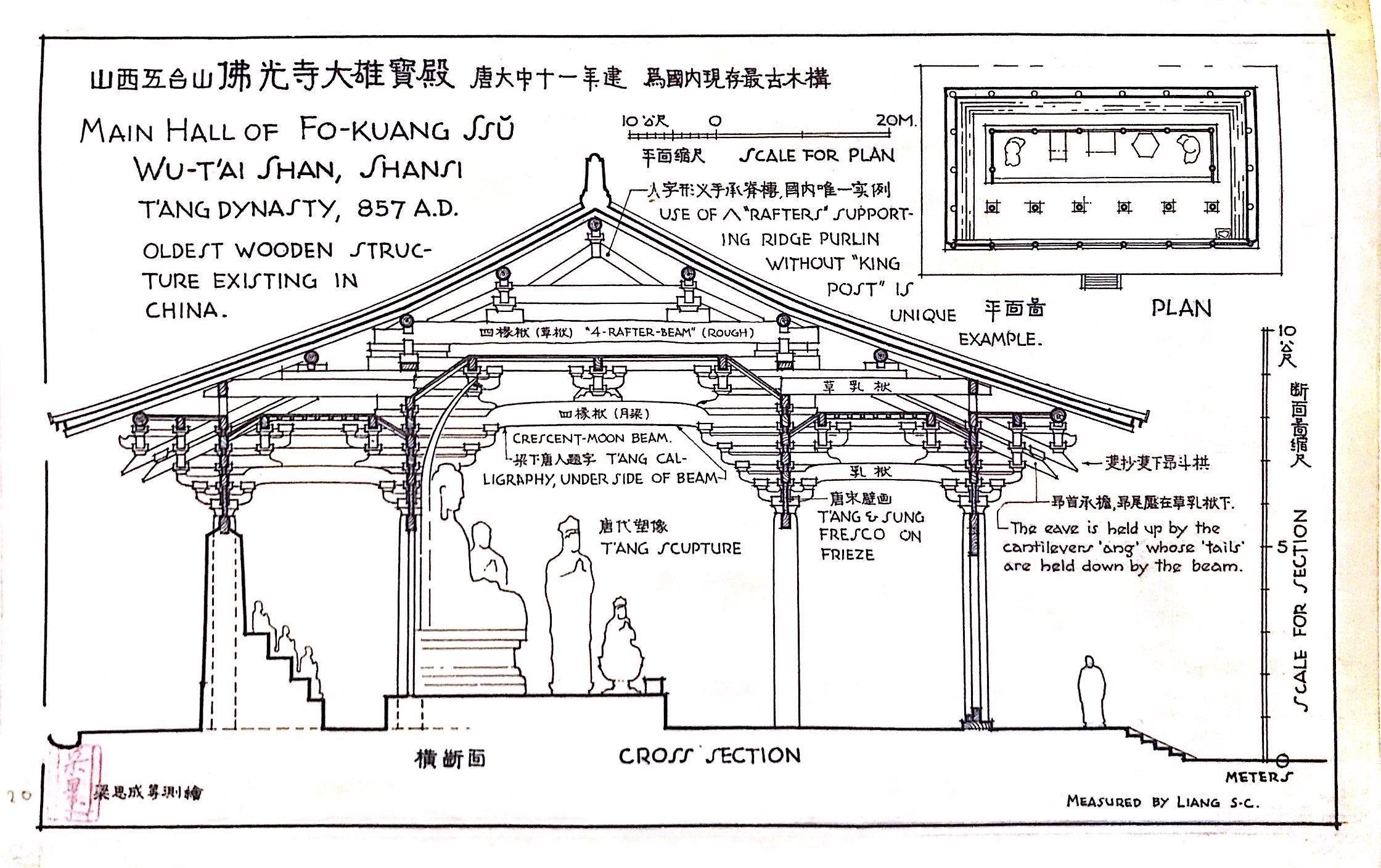
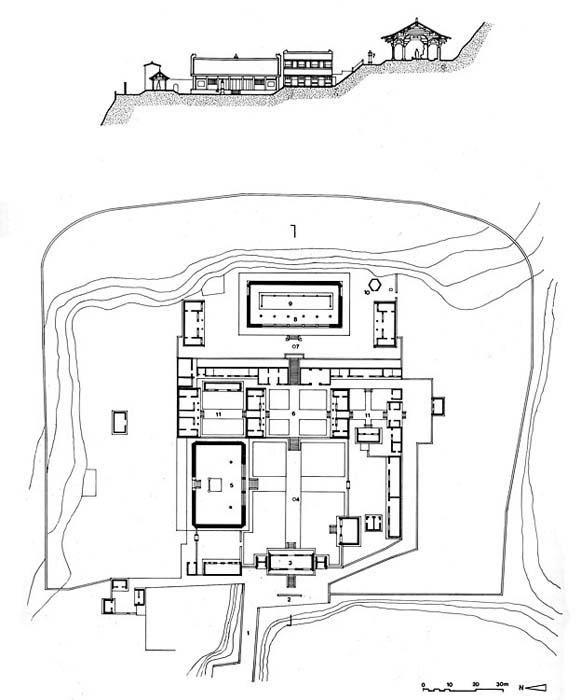
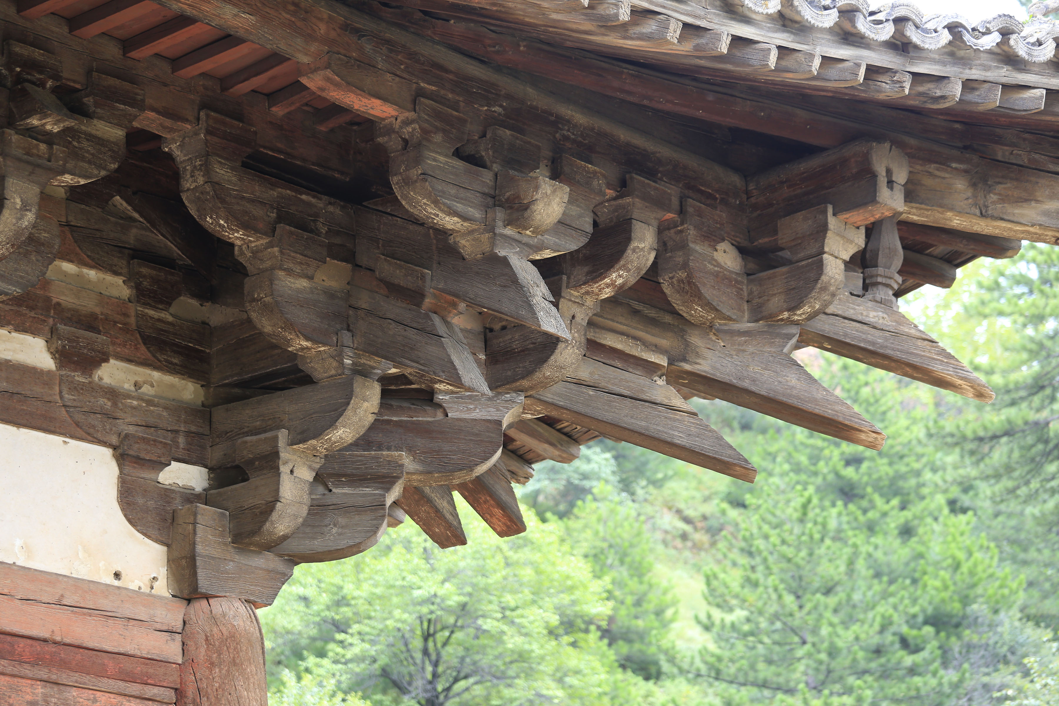
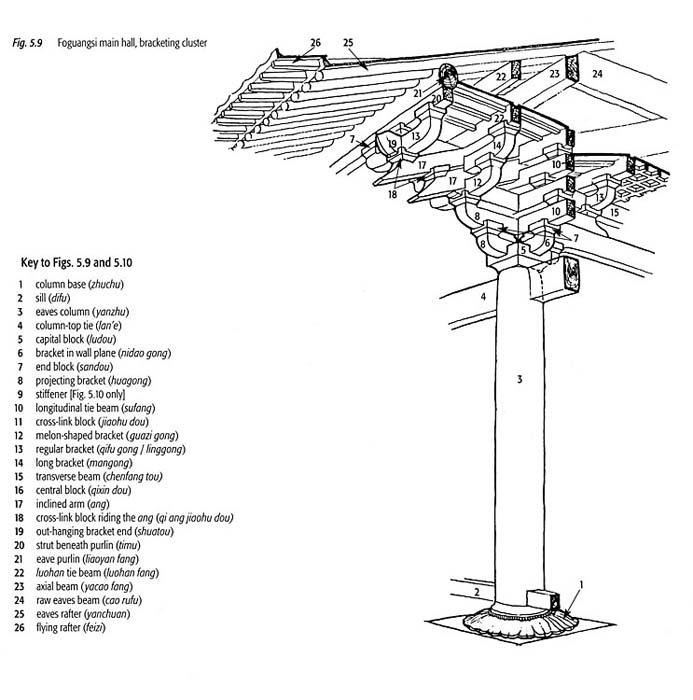
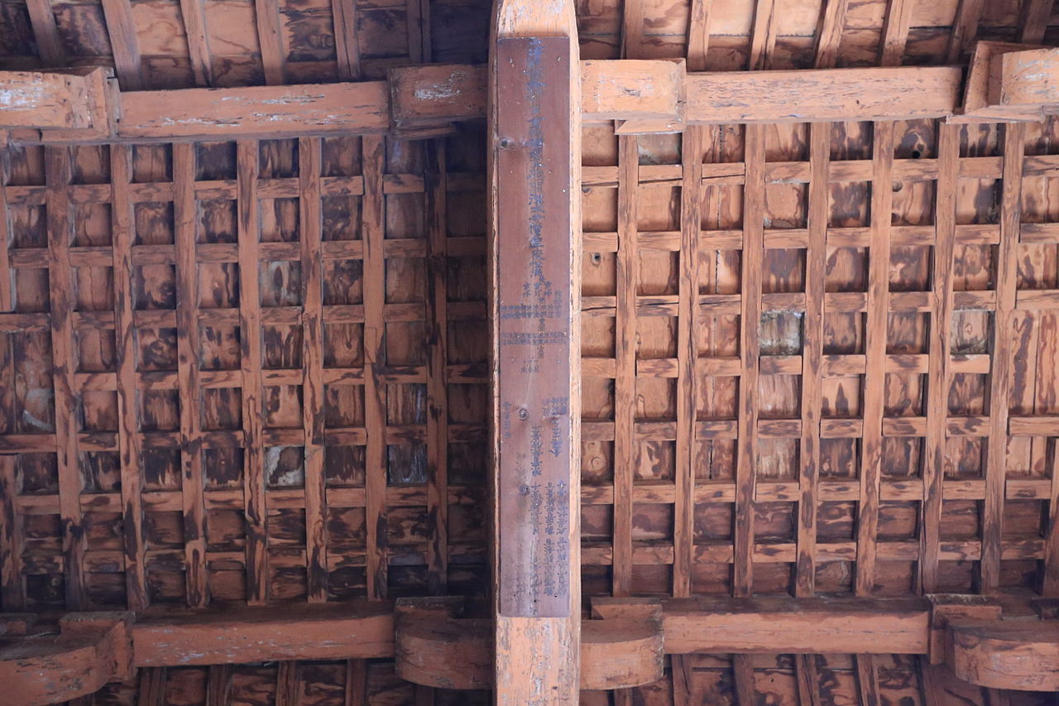
Style/Period(s):
Classical, Traditional
Primary Material(s):
Stone, Wood, Brick, Tile
Function(s):
Religious Building
Related Website(s):
Significant Date(s):
9th Century
Additional Information:
Foguang Temple (Chinese: 佛光寺) is a Buddhist temple located five kilometres from Doucun, Wutai County, Shanxi Province of China. The major hall of the temple is the Great East Hall, built in 857 AD, during the Tang dynasty (618–907). It is the third earliest preserved timber structure in China. It was rediscovered by the 20th-century architectural historian Liang Sicheng (1901–1972) in 1937.The temple also contains another significant hall dating from 1137 called the Manjusri Hall. In addition, the second oldest existing pagoda in China (after the Songyue Pagoda), dating from the 6th century, is located in the temple grounds. Today the temple is part of a UNESCO World Heritage site and is undergoing restoration.
Viewers should treat all images as copyrighted and refer to each image's links for copyright information.