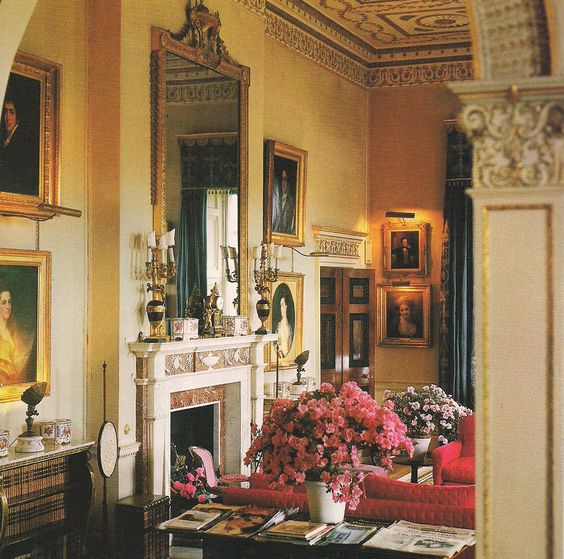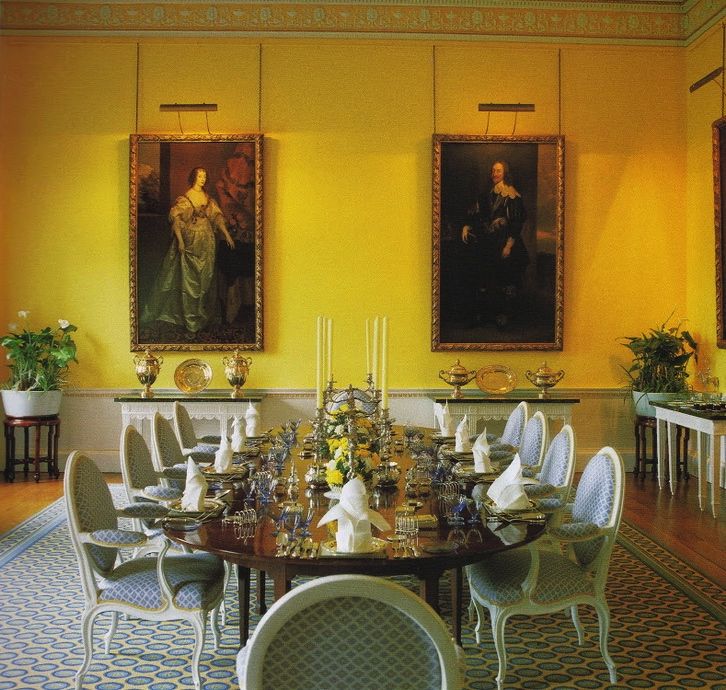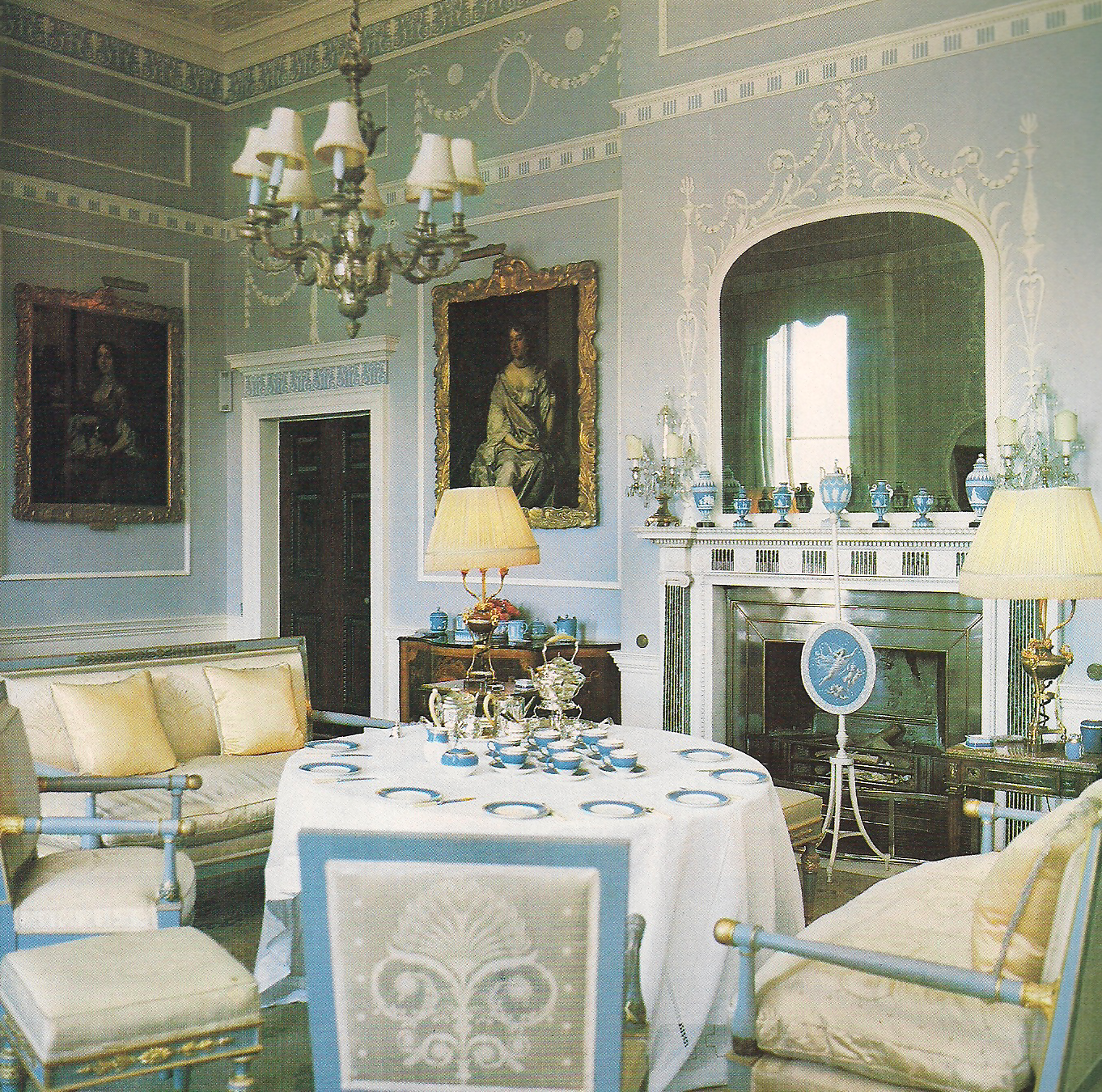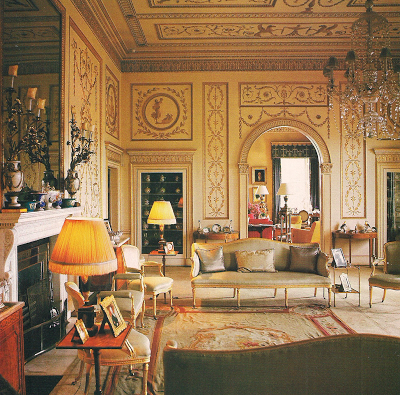Drawing Room, Broadlands Estate, Romsey, Hampshire County, England UK
Artist/Designer: David Hicks, David Nightengale Hicks
Project Location: United Kingdom

The Drawing Room at Broadlands, circa 1983. Photo by Derry Moore
for Architectural Digest ( Source | Accessed : January 31, 2017 | Photographer: Photo by Derry Moore for Architectural Digest 1983 )



for Architectural Digest 1983 ( Source | Accessed : January 31, 2017 | Photographer: Photo by Derry Moore for Architectural Digest 1983 )
Style/Period(s):
Modern
Primary Material(s):
Fabric, Textile, Wood
Function(s):
Residential Structure
Related Website(s):
Significant Date(s):
20th Century, 1983
Additional Information:
Publications/ Texts in Print-
Hicks, Ashley. David Hicks: Designer. London: Scriptum, 2003.
Hicks, David. David Hicks on Home Decoration. New York: World Publication, 1972.
Massey, Anne. "Hicks, David Nightingale (1929-1998), Interior Designer and Author." In Oxford Dictionary of National Biography. New York: Oxford University Press, 2004.
Additional Information-
Building Address:
Broadlands Park, Romsey SO51 9ZD United Kingdom
Supporting Designers/Staff:
Building Architects: Henry Holland
Landscape Architect: Capability Brown
Saloon by Joseph Rose
Significant Dates: Built 1767; 1788 Remodeling Continued by Henry Holland, David N Hicks, in 1970, designed Changing Rooms for the New Swimming Pool
Tags: Palladian Architecture, Georgian, Color, Pattern, Residential, Fabric, Red
Viewers should treat all images as copyrighted and refer to each image's links for copyright information.