Belcourt Castle
Artist/Designer: Richard Morris Hunt
Project Location: Rhode Island
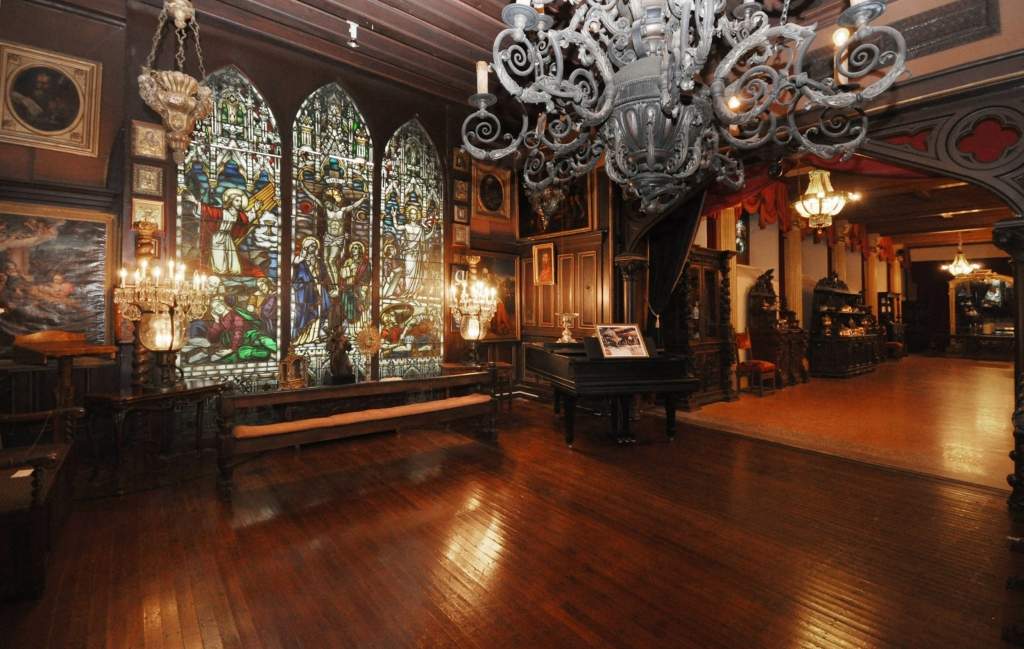
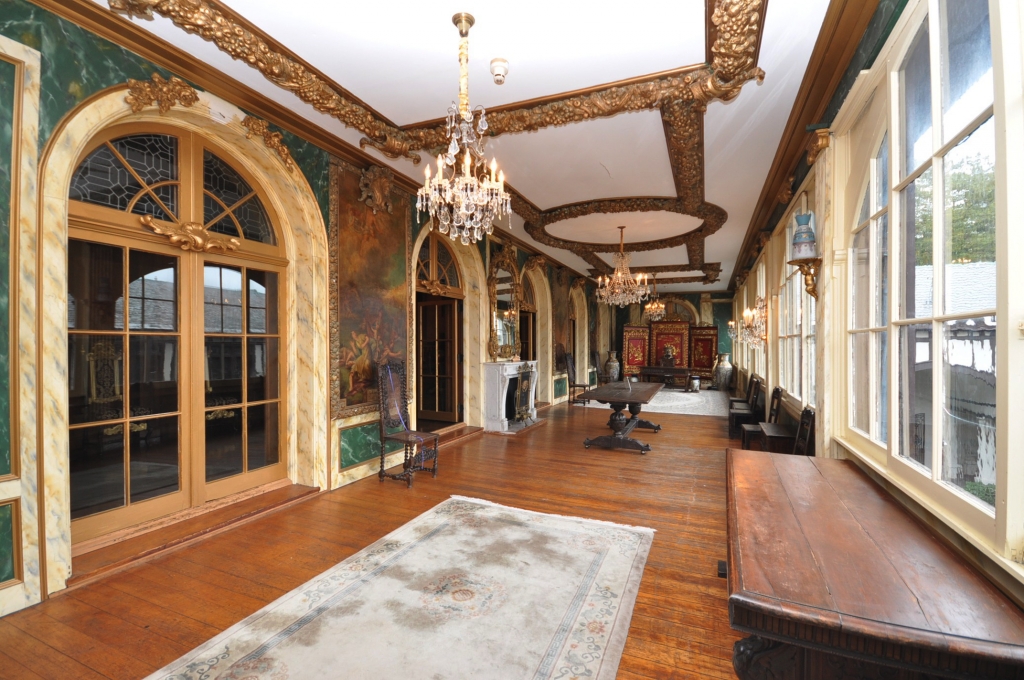
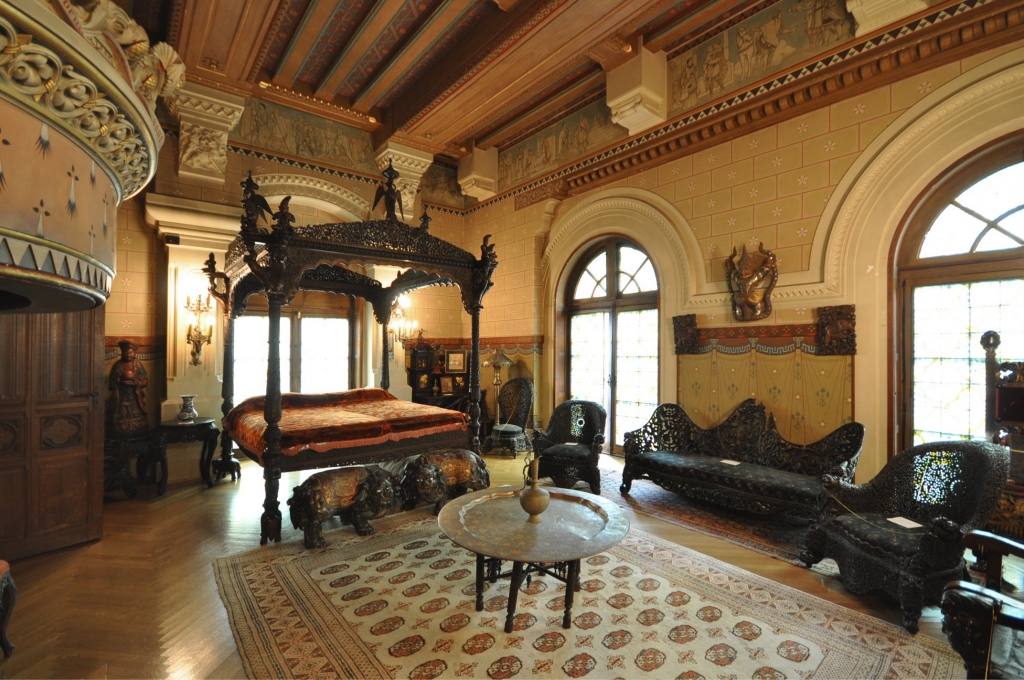
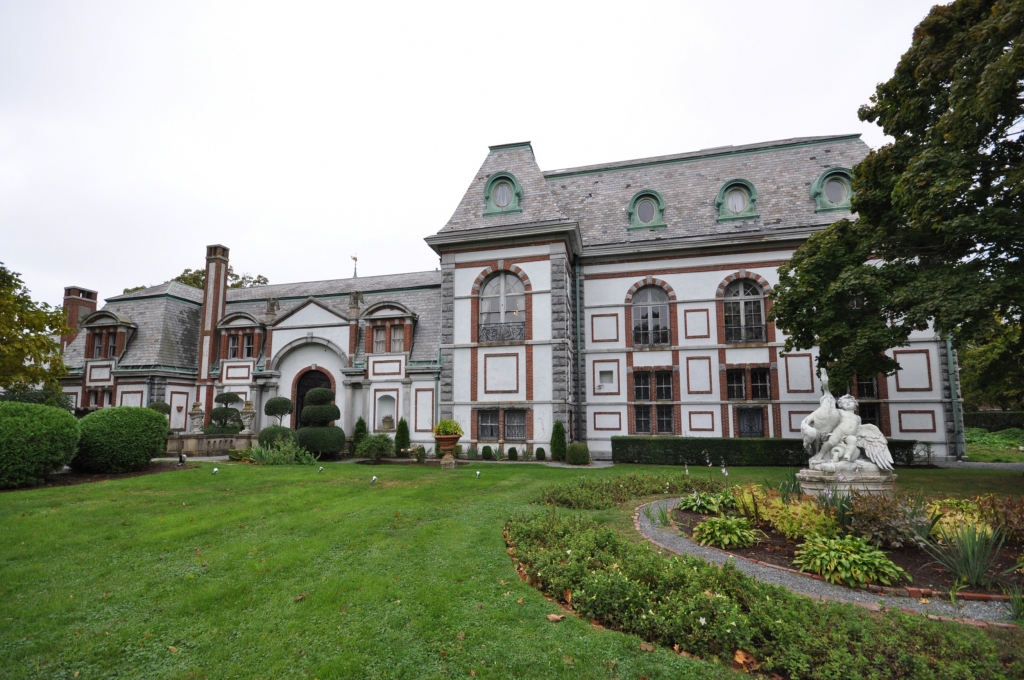
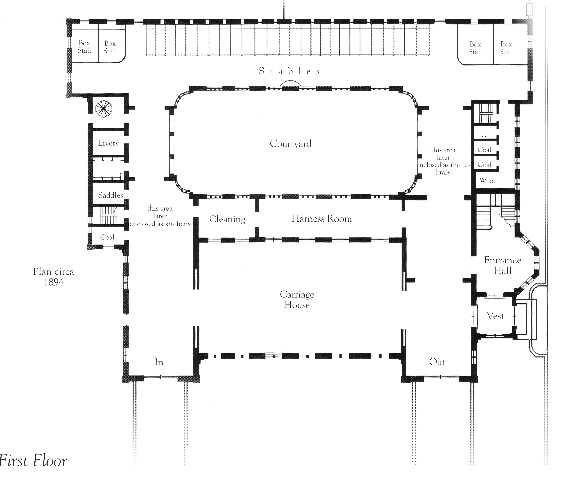
Style/Period(s):
Gothic Revival, Classical Revival, Revival Styles
Primary Material(s):
Plaster, Wood, Silk, Brick
Function(s):
Residential Structure
Related Website(s):
Significant Date(s):
19th Century
Additional Information:
Maconi, Carole J. Belcourt Castle, Newport, Rhode Island. Southborough, Mass.: Designed, photographed and published by Yankee Colour Corp, 1978.
Downing, Antoinette Forrester, and Vincent Scully. The Architectural Heritage Of Newport, Rhode Island. New York: C.N. Potter, 1967.
Kathrens, Michael C. Newport Villas: The Revival Styles, 1885-1935. New York: W.W. Norton, 2009.
Buidling Address: 657 Bellevue Ave, Newport, RI 02840
Viewers should treat all images as copyrighted and refer to each image's links for copyright information.