Abijo Mosque, Lagos, Nigeria (2020)
Artist/Designer: Patrickwaheed Design Consultancy
Project Location: Lagos, Nigeria
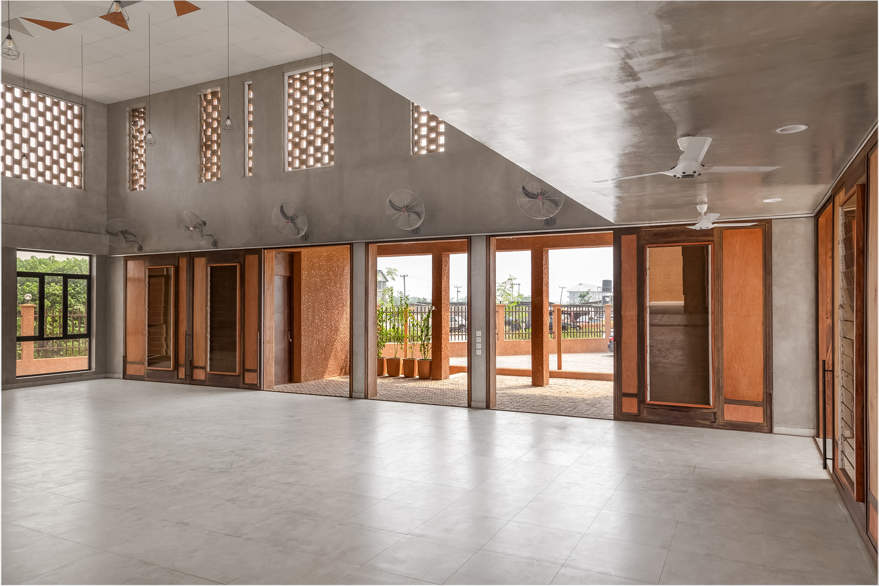
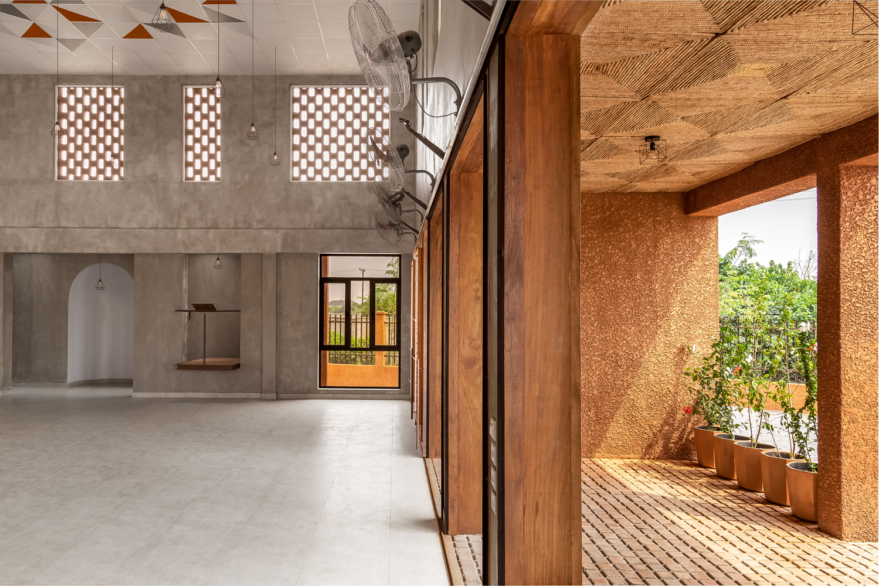
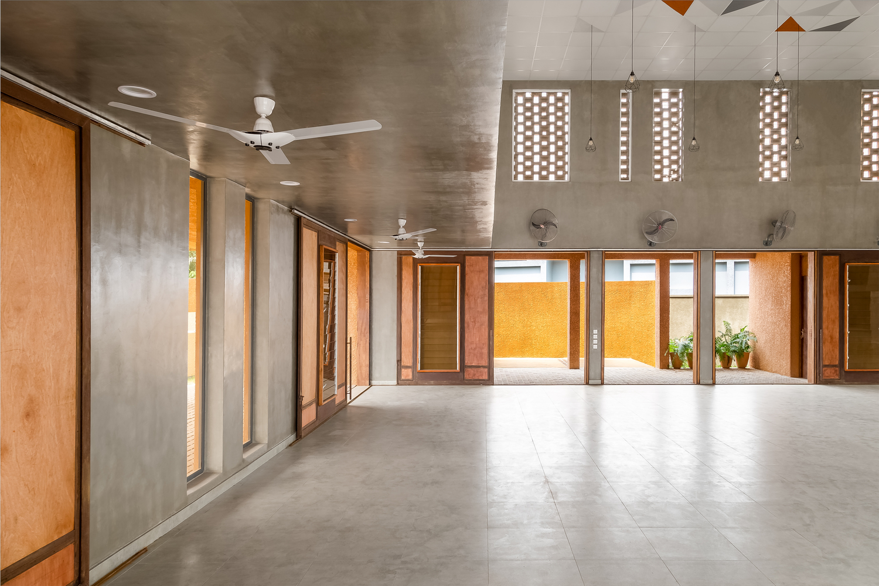
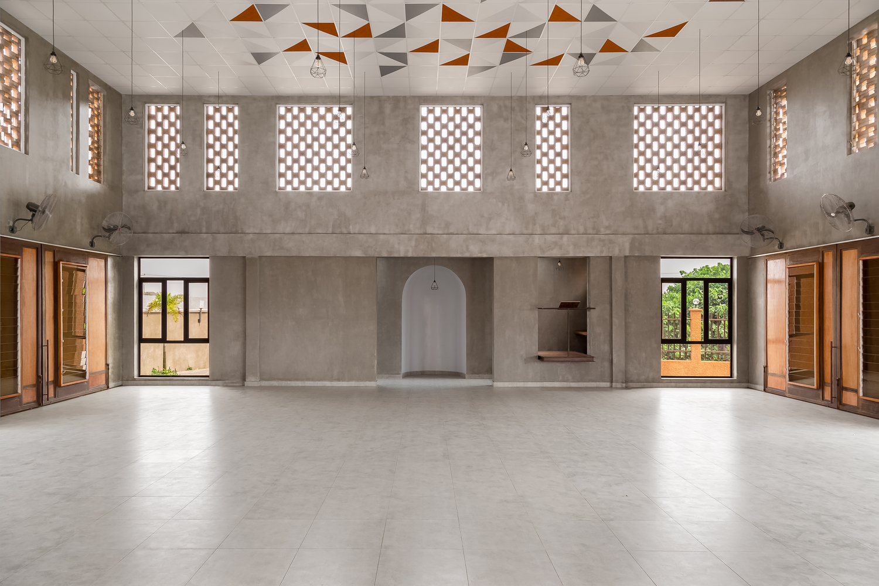
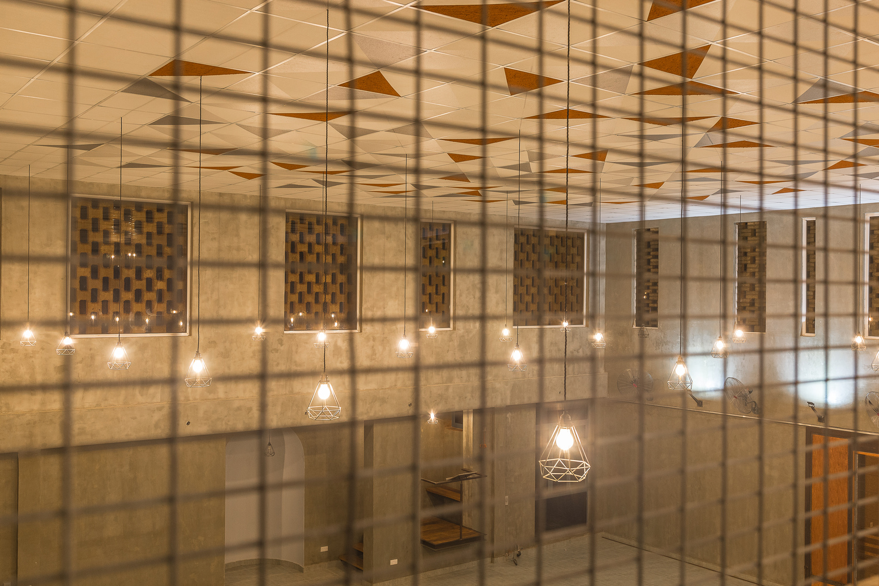
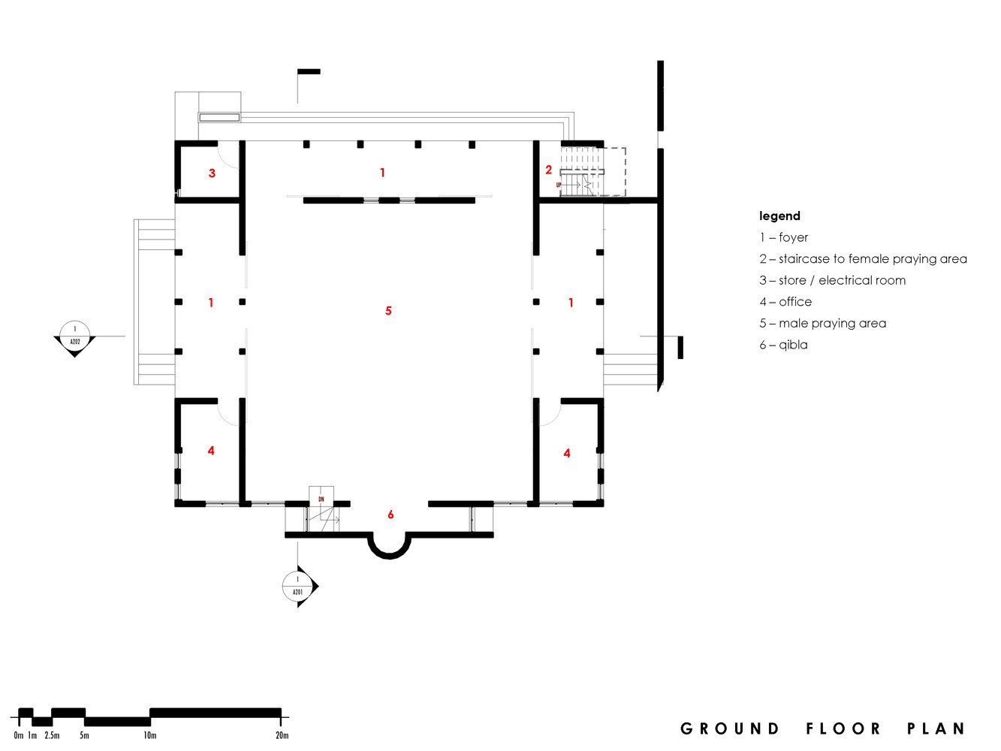
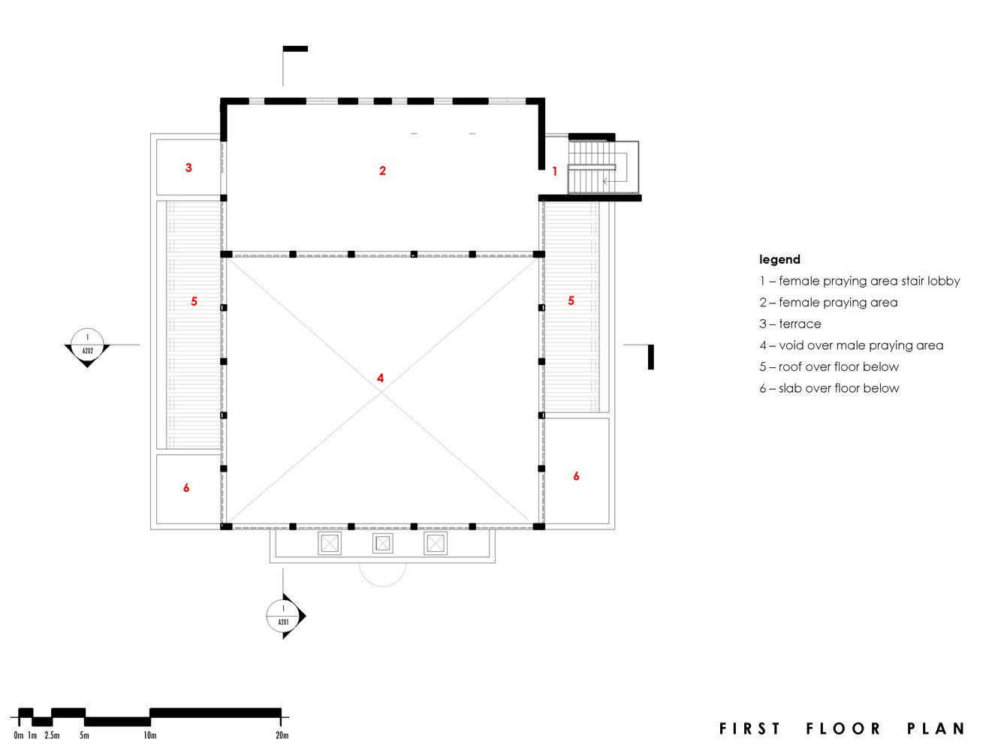
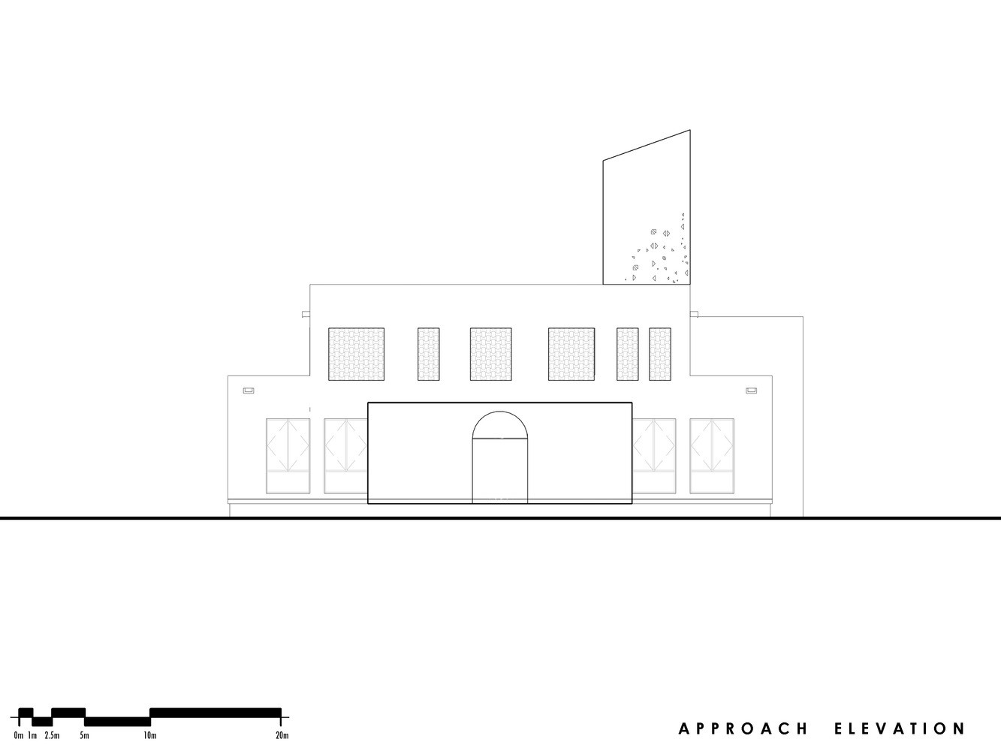
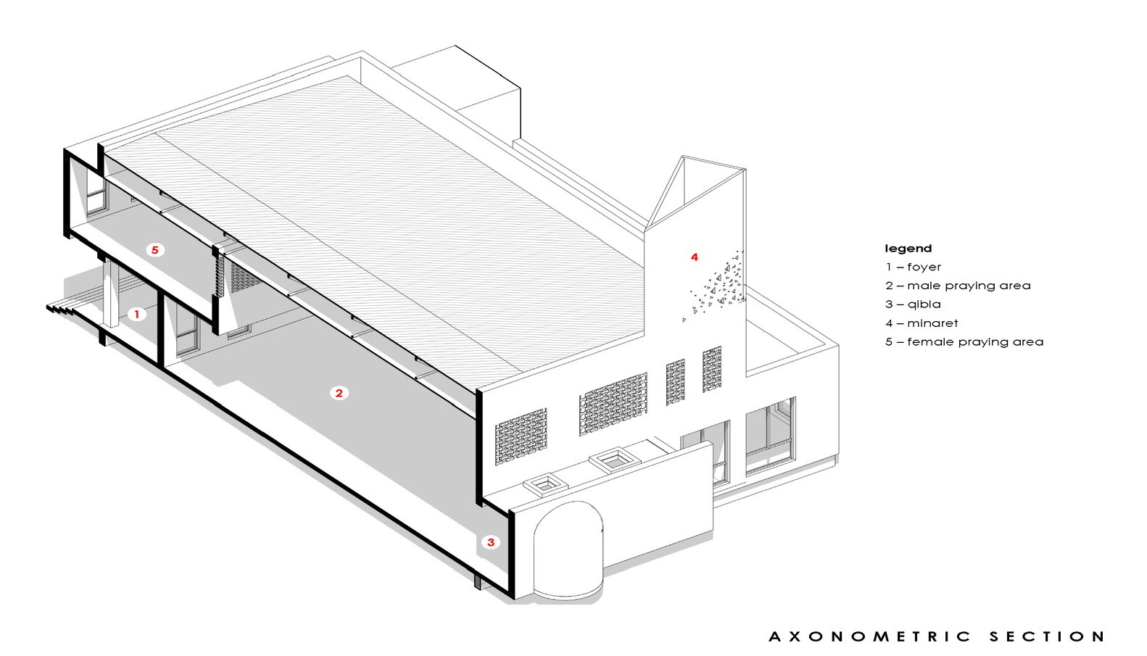
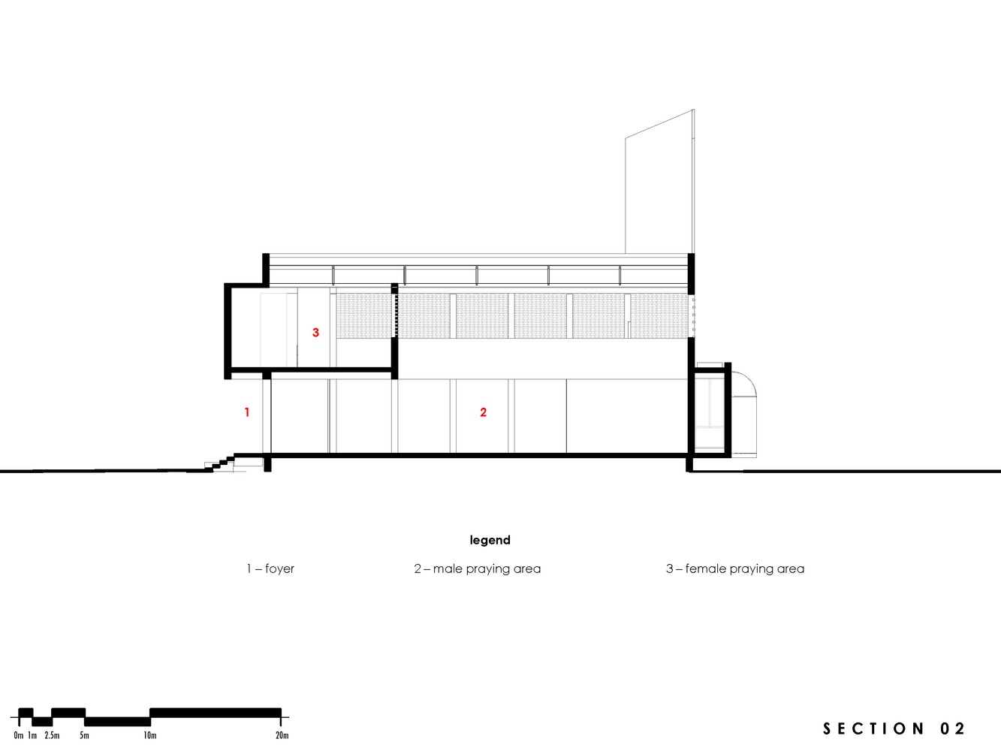
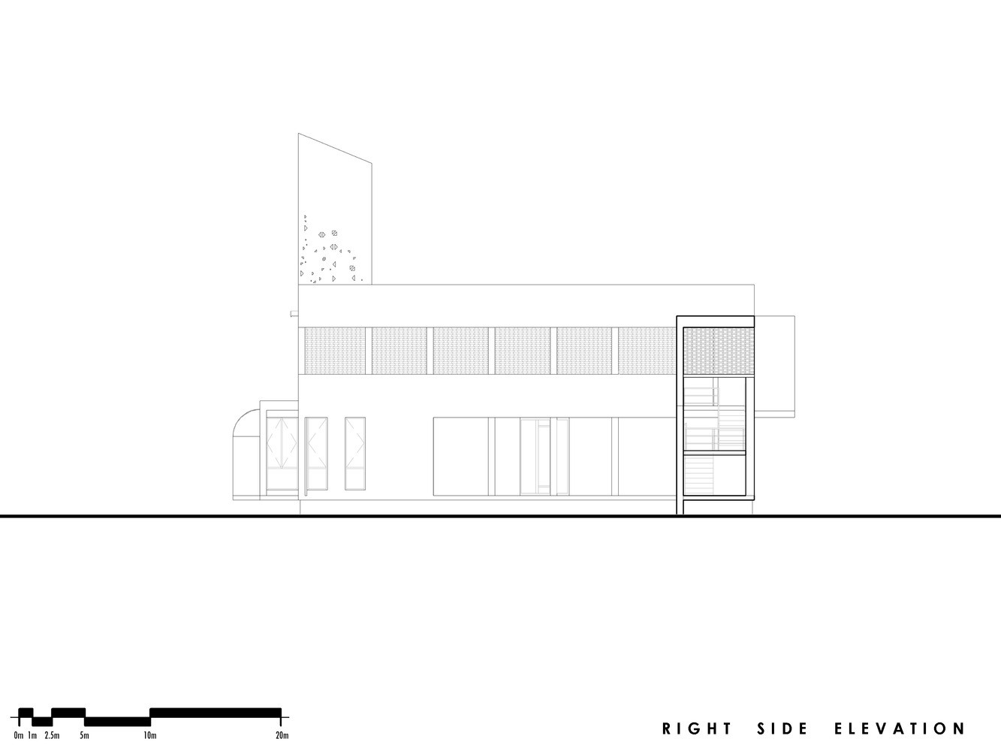
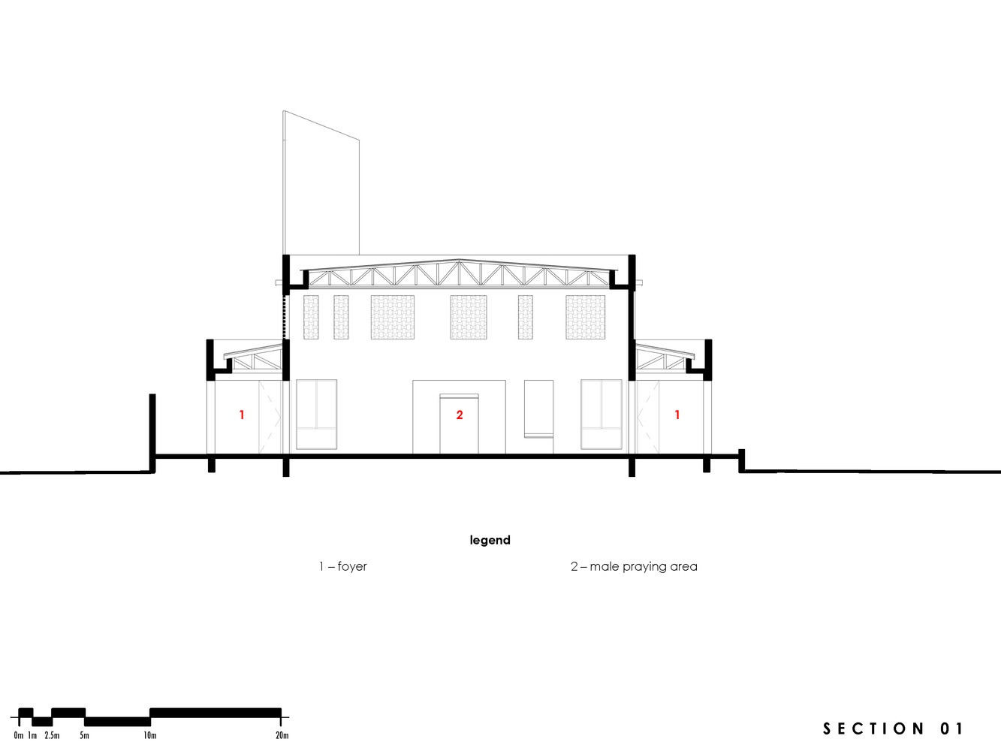
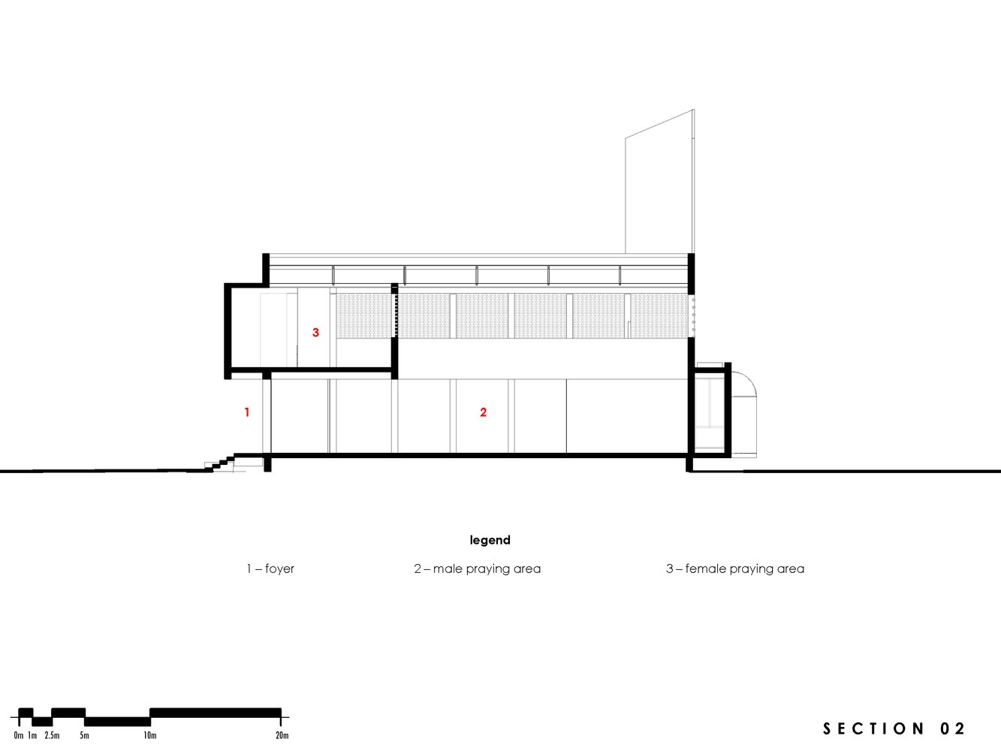
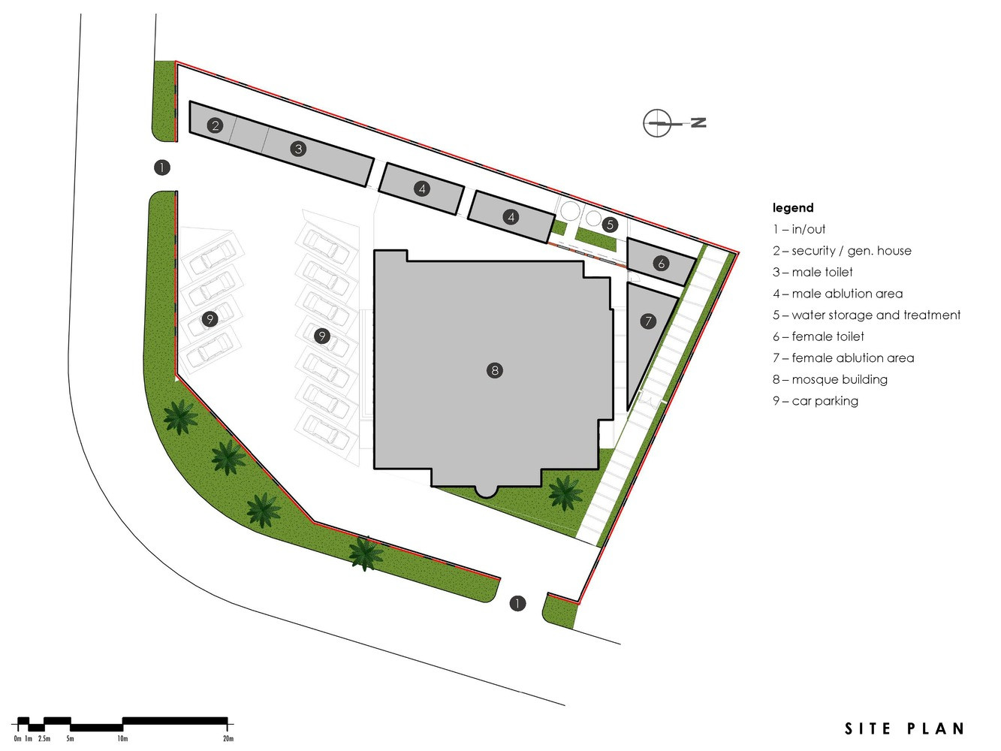
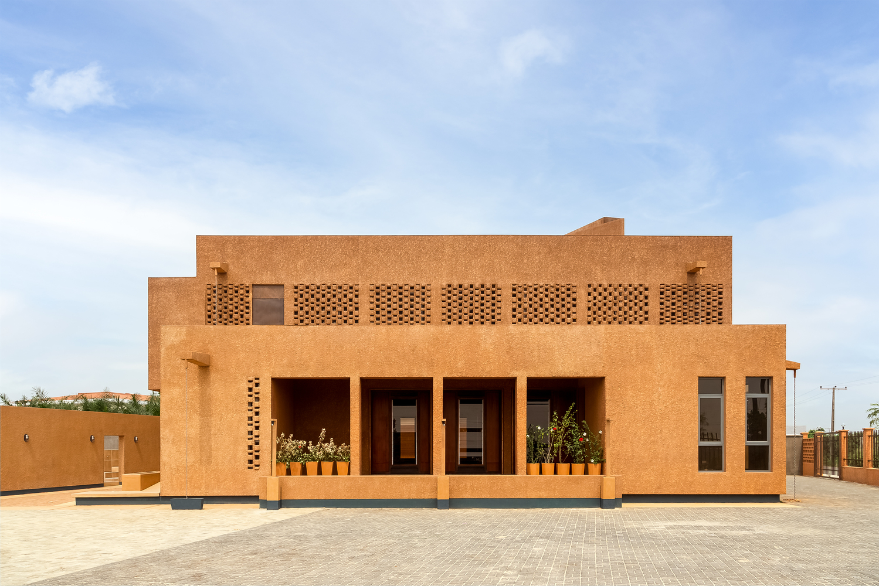
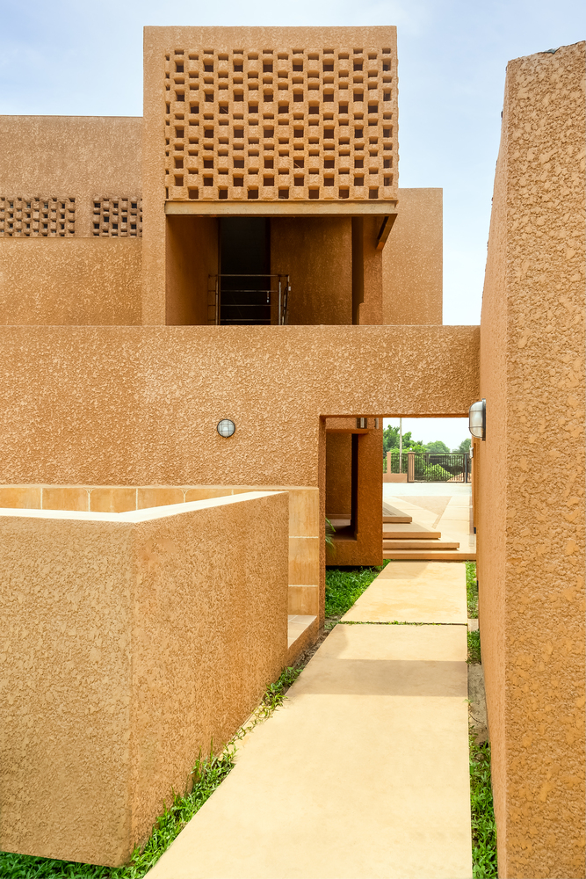
Style/Period(s):
Modern
Primary Material(s):
Concrete
Function(s):
Religious Building
Related Website(s):
Significant Date(s):
2020
Additional Information:
Publications/Texts in Print:
Le Roux, Hannah. “Modern Architecture in Post-Colonial Ghana and Nigeria.” Architectural History 47 (2004): 361–92. http://www.jstor.org/stable/1568827.
Additional Information:
Project Description:
The building's architecture is based on essential archetypal elements of a mosque, such as the Mihrab - a semicircle niche that points in the direction of Mecca. There are separate floors for the men and women to pray.
The mosque is modern but inspired by traditional Yoruba mud buildings, as to reflect the culture of the people and climate of the environment.
Building Address:
CCVG+535, Ikoyi 106104, Lagos, Nigeria
Supporting Designers/Staff:
Manufacturers - Aylum Aluminum, CDK Integrated Industries, PWDC
Lead Architect - Adeyemo Shokunbi
M&E Engineer - Shematworld Engineering
Structural Engineer - First Beulah Consultants Limited
Design Team - Edith Ukagha, Damilare Ogunsanya, Abdur rahman Haruna
Client - Crescent Bearers (1939) Lagos
Main Contractor & Services - Design and Build
Significant Dates:
2020 - Building completed
Associated Projects:
Tags:
Mosque, Place of worship, Religion, Modern, Yoruba, Nigeria, Lagos, Africa
Viewers should treat all images as copyrighted and refer to each image's links for copyright information.