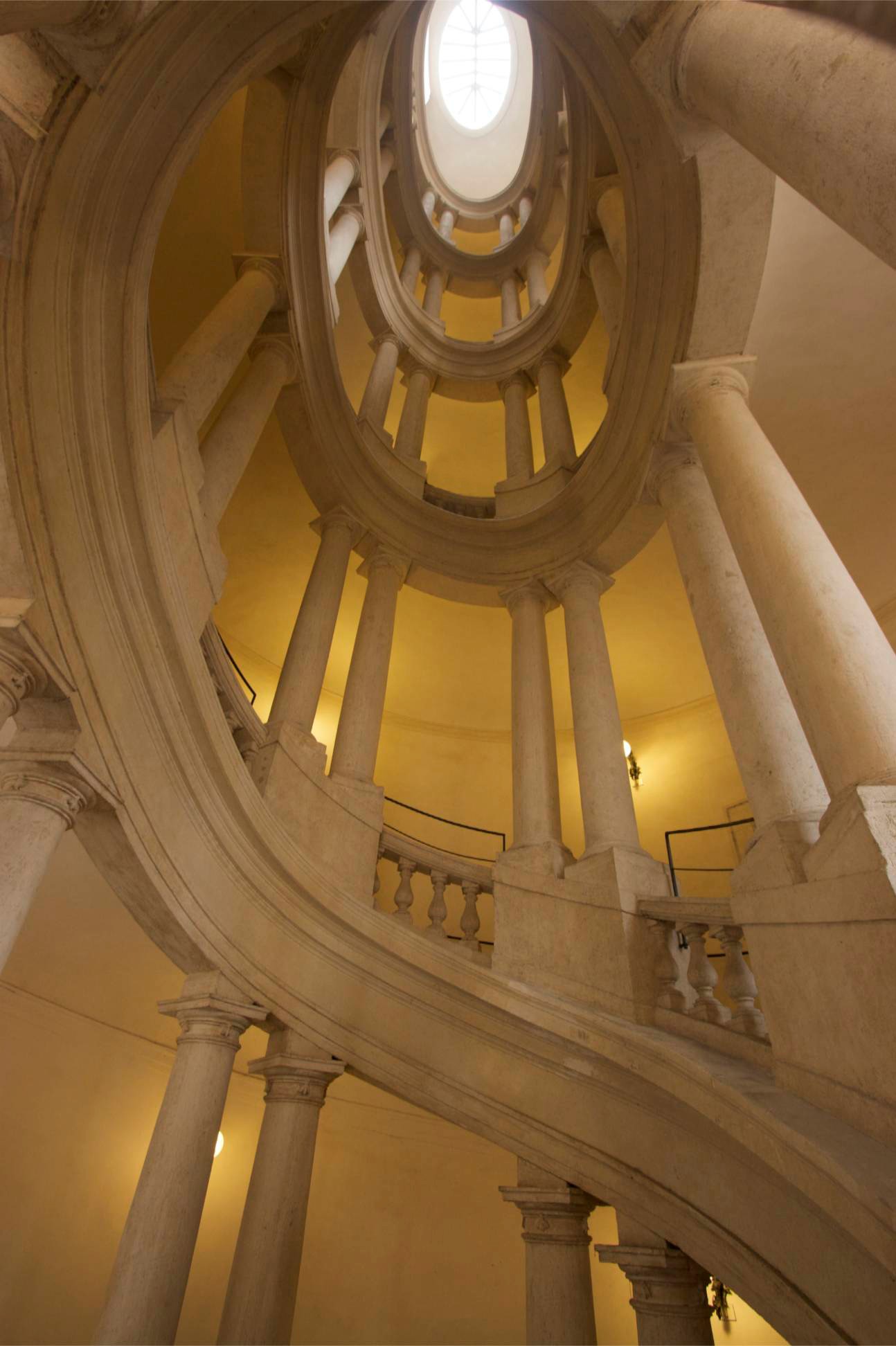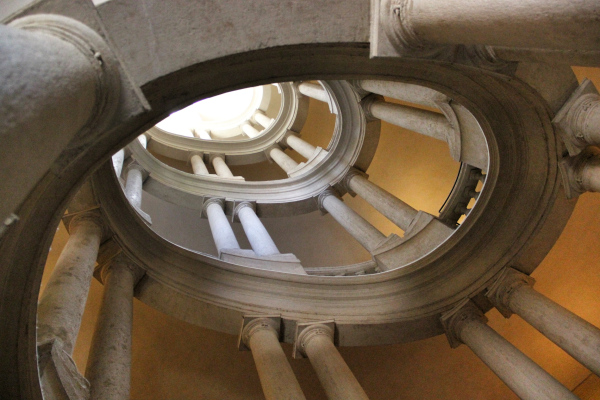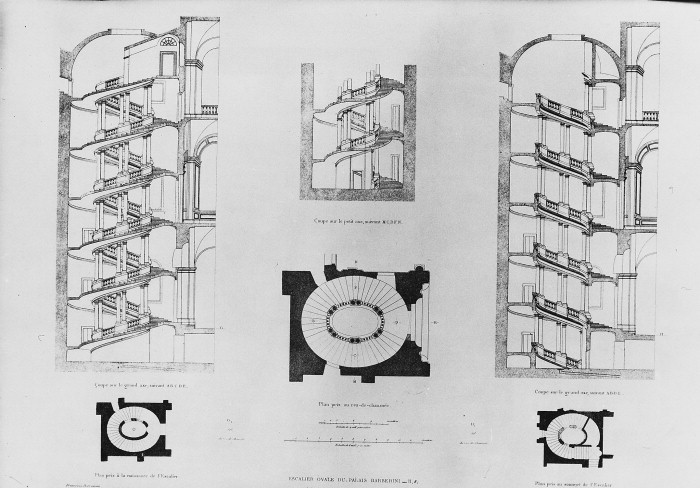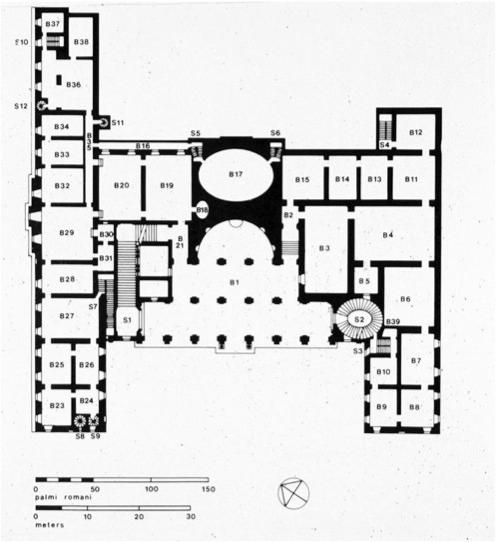Staircase – Palazzo Barberini alle Quattro Fontane(1633)*
Artist/Designer: Francesco Borromini
Project Location: Rome, Italy




Style/Period(s):
Baroque
Primary Material(s):
Stone
Function(s):
Residential Structure
Related Website(s):
Significant Date(s):
17th Century
Additional Information:
Publications/Texts in Print:
Blunt, Anthony. "The Palazzo Barberini: The Contributions of Maderno, Bernini and Pietro da Cortona." Journal of the Warburg and Courtauld Institutes 21, no. 3/4 (1958): 256-87.
Scott, John Beldon. Images of Nepotism: The Painted Ceilings of Palazzo Barberini. Princeton, N.J.: Princeton University Press, 1991.
Waddy, Patricia. Seventeenth-Century Roman Palaces: Use and the Art of the Plan. New York, N.Y.: Architectural History Foundation, 1990.
Building Address: Via delle Quattro Fontane, 13, 00187 Roma RM, Italy
Supporting Designers/Staff: Gian Lorenzo Bernini, Francesco Borromini, Carlo Maderno
Significant Dates: 1625, 1633, 1639
Associated Projects: Palazzo Barberini, Galleria Nazionale d'Arte Antica
Tags: Roman, Palace, Barqoue
Viewers should treat all images as copyrighted and refer to each image's links for copyright information.