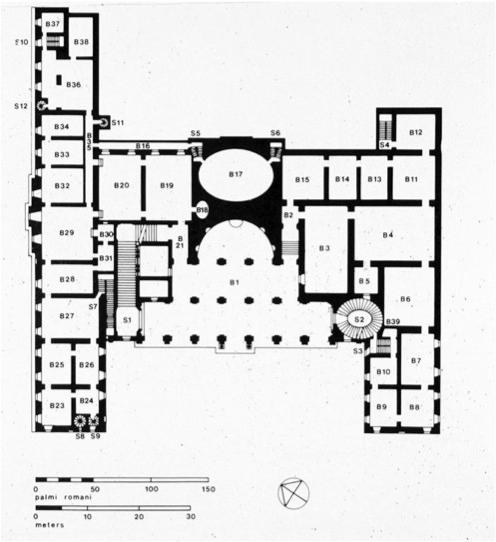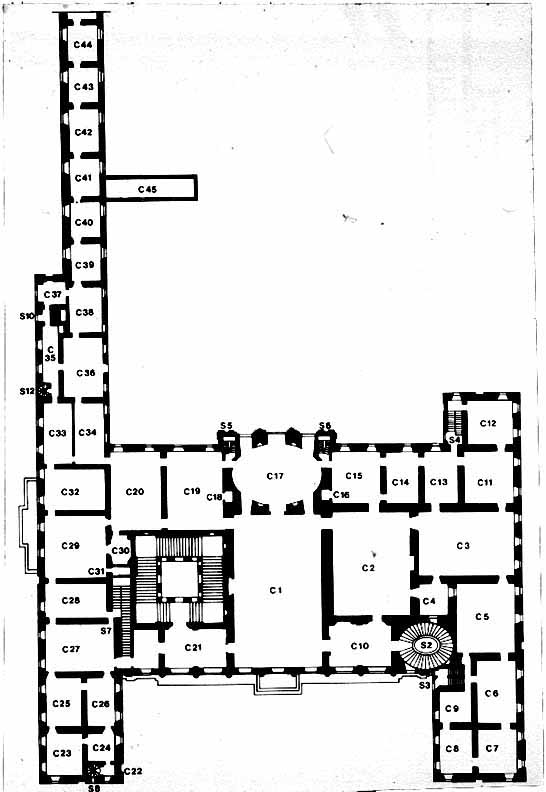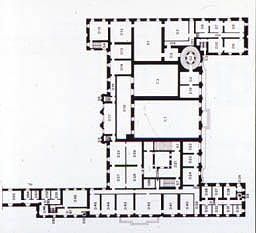Plan – Palazzo Barberini alle Quattro Fontane (1633)*
Artist/Designer: Carlo Maderno, Francesco Borromini, Gian Lorenzo Bernini
Project Location: Rome, Italy



Style/Period(s):
Baroque
Primary Material(s):
Stone
Function(s):
Residential Structure
Related Website(s):
Significant Date(s):
17th Century
Additional Information:
Publications/Texts in Print:
Brigante Colonna Angelini, Gustavo. Palazzo Barberini. Roma: Associazione bancaria italiana, 1951.
Blunt, Anthony. Guide to Baroque Rome. New York: Harper & Row, 1982.
Blunt, Anthony. The Palazzo Barberini; The Contributions of Maderno, Bernini, and Pietro da Cortona. London: Printed by Ebenezer Baylis and Son, 1958.
Feigenbaum, Gail, ed. Display of Art in the Roman Palace, 1550–1750. Getty Publications, 2014.
Walker, Stefanie and Frederick Hammond, eds. Life and Arts in the Baroque Palaces of Rome: Ambiente Barocco. New Haven: Yale University Press, 1999.
Waddy, Patricia. Seventeenth-Century Roman Palaces: Use and the Art of the Plan. New York, N.Y.: Architectural History Foundation, 1990.
Building Address: Via delle Quattro Fontane, 13, 00187 Roma RM, Italy
Supporting Designers/Staff: Gian Lorenzo Bernini, Francesco Borromini, Carlo Maderno
Significant Dates: 1625, 1633, 1639
Associated Projects: Palazzo Barberini, Galleria Nazionale d'Arte Antica
Tags: Roman, Palace, Barqoue
Viewers should treat all images as copyrighted and refer to each image's links for copyright information.