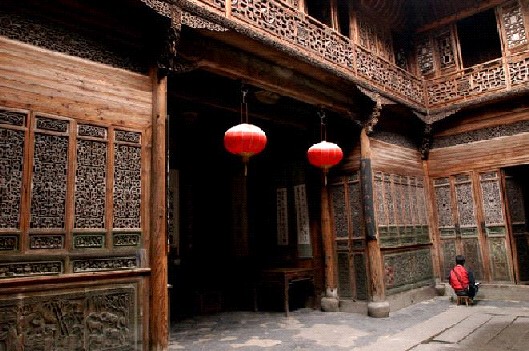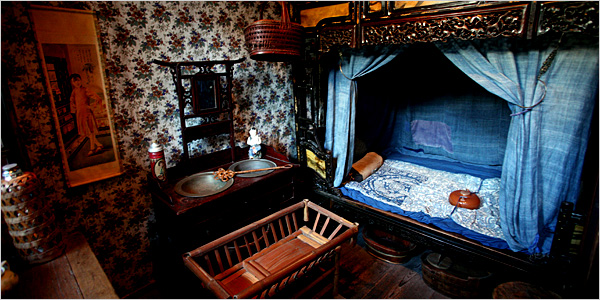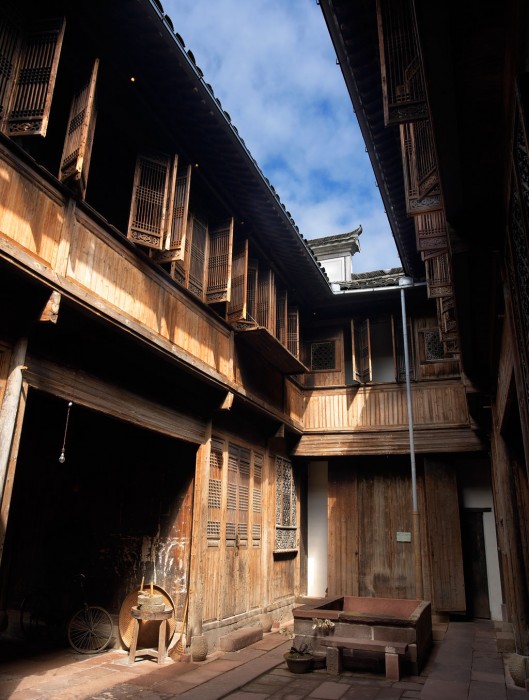Yin Yu Tang (18th century)
Artist/Designer: Designer Unknown
Project Location: Salem, India



Style/Period(s):
Vernacular
Primary Material(s):
Found Objects
Function(s):
Exhibition, Residential Structure
Related Website(s):
Significant Date(s):
19th Century
Additional Information:
Berliner,Nancy. Yin Yu Tang: The Architecture and Daily life of a Chinese house. Tokyo: Tuttle Publishing, 2013.
John G. Waite Associates, Architects. Yin Yu Tang: Preserving Chinese Vernacular Architecture. Albany: John G. Waite Associates, Architects, 2003.
Building Address
161 Essex St (at Peabody Essex Museum) Salem, MA 01970
Significant Dates
Original House constructed during Qing Dynasty (1644-1911), most likely in 18th century.
House relocated to Peabody Essex Museum since 1980s.
Re-opened in 2003.
Tags
Chinese Vernacular Architecture, Chinese architecture, Salem, Massachusetts
Viewers should treat all images as copyrighted and refer to each image's links for copyright information.