Armour-Stiner House : Octagon House (1860) *
Artist/Designer:
Orson Squire Fowler
Project Location:
New York, United States
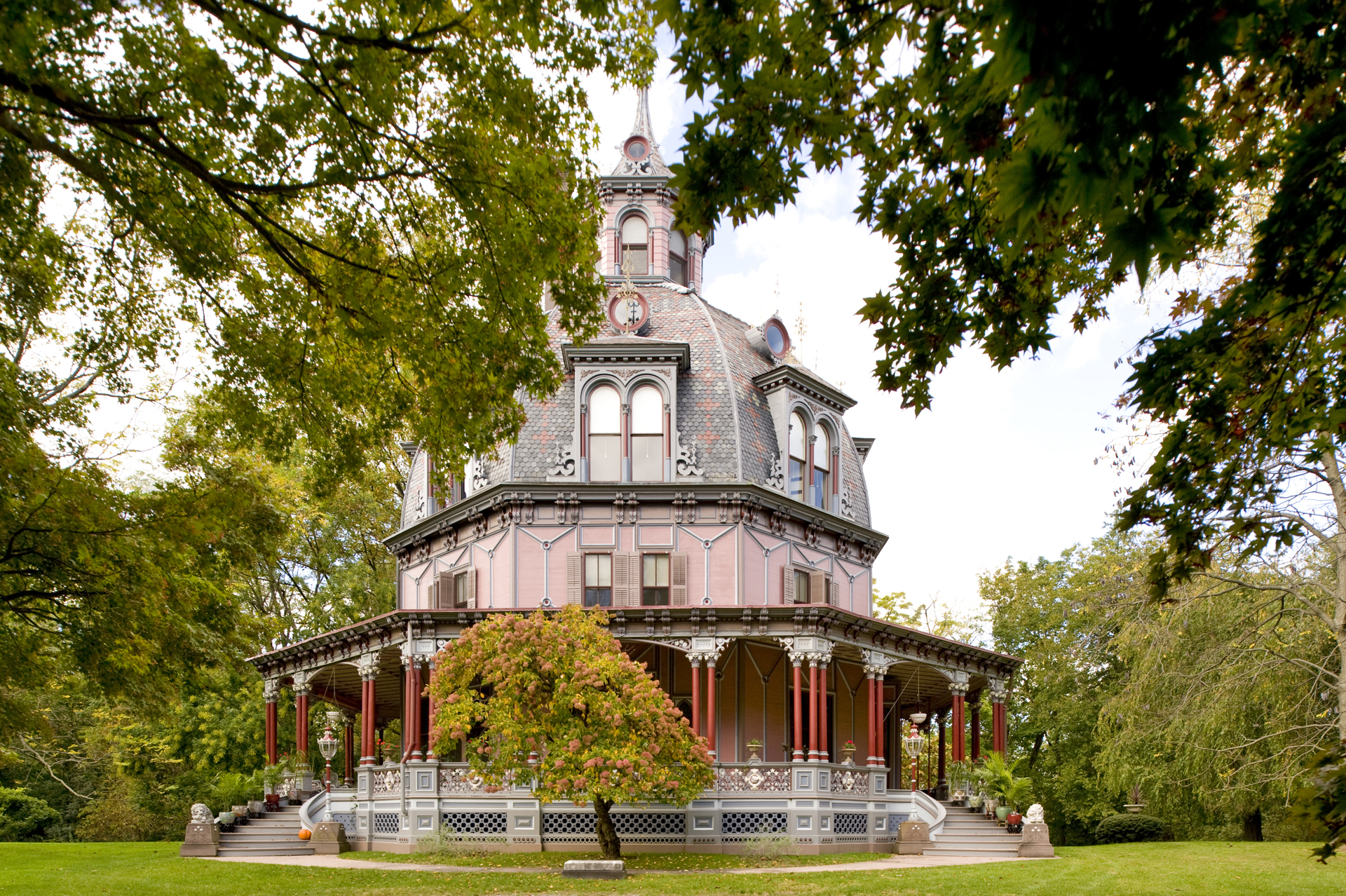
Figure 1: Armour-Stiner House. Source: Sarah, Dazzling 1860's Octagon House in New York State. 2012, Digital Image.
(
Source
| Accessed : October 25, 2013 | Photographer: Joseph Pell Lombardi Architects )
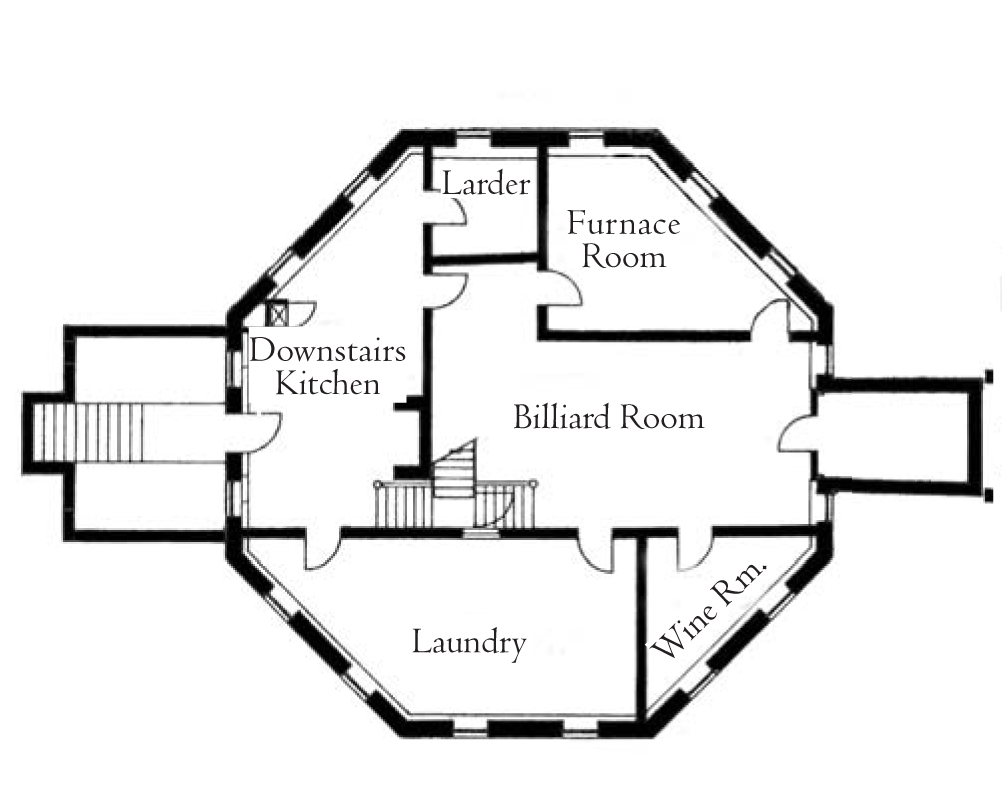
Figure 2: Basement Plan : Armour-Stiner House. Source: Joseph Pell Lombardi Architects (2004), Digital Image.
(
Source
| Accessed : October 25, 2013 | Photographer: Joseph Pell Lombardi Architects )
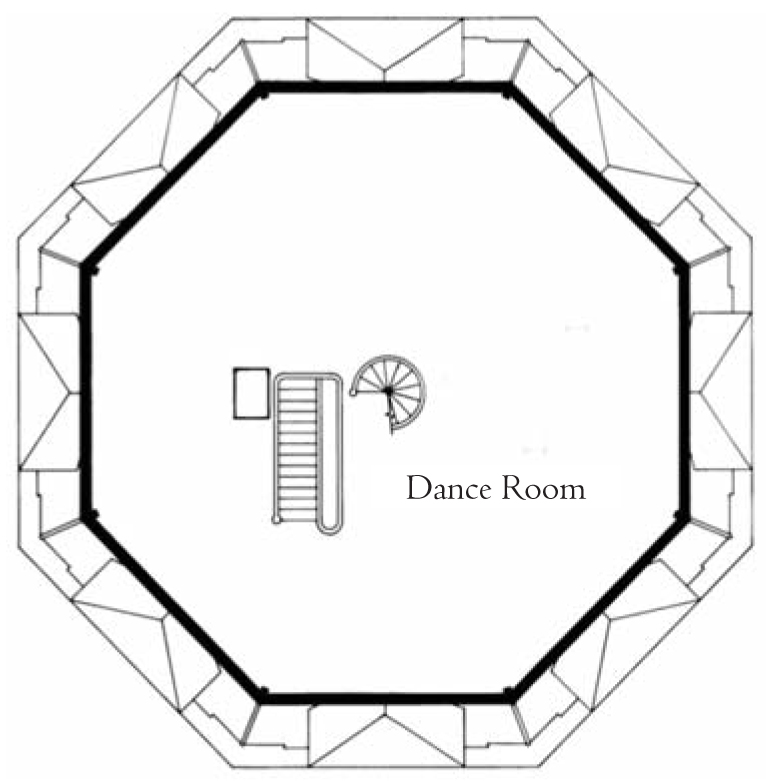
Figure 3: Fourth Floor Plan : Armour-Stiner House. Source: Joseph Pell Lombardi Architects (2004), Digital Image.
(
Source
| Accessed : October 25, 2013 | Photographer: Joseph Pell Lombardi Architects )
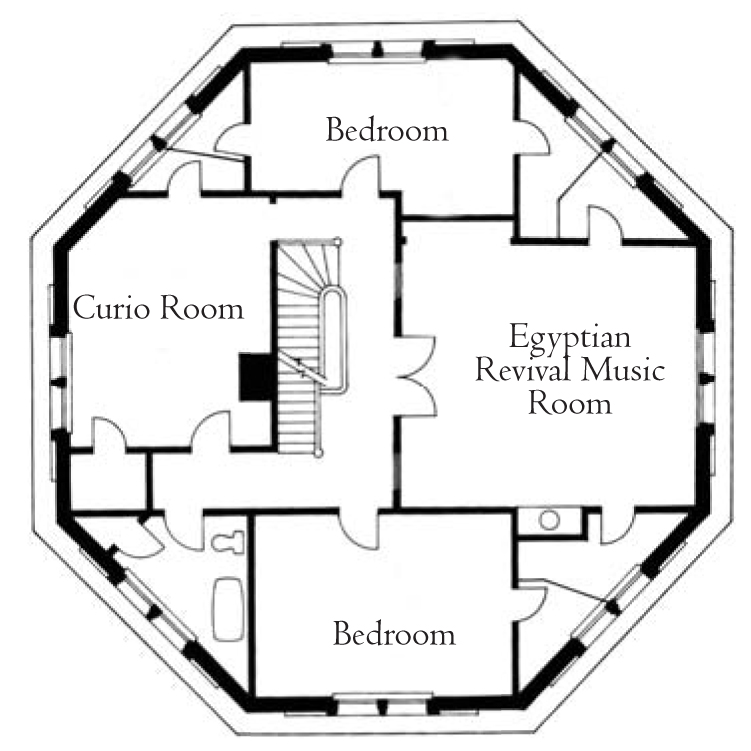
Figure 4: Third Floor Plan : Armour-Stiner House. Source: Joseph Pell Lombardi Architects (2004), Digital Image.
(
Source
| Accessed : October 25, 2013 | Photographer: Joseph Pell Lombardi Architects )
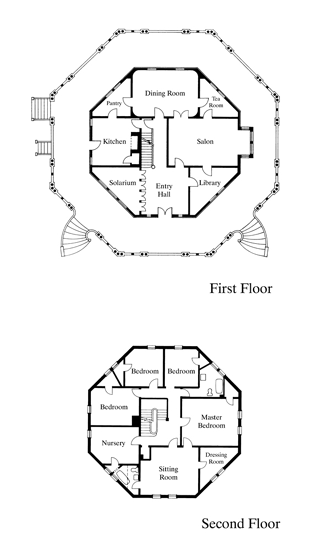
Figure 5: First and Second Floor Plan : Armour-Stiner House. Source: Joseph Pell Lombardi Architects (2004), Digital Image.
(
Source
| Accessed : August 1, 2017 | Photographer: Joseph Pell Lombardi Architects )

Figure 6: Observatory Plan : Armour-Stiner House. Source: Joseph Pell Lombardi Architects (2004), Digital Image.
(
Source
| Accessed : October 25, 2013 | Photographer: Joseph Pell Lombardi Architects )
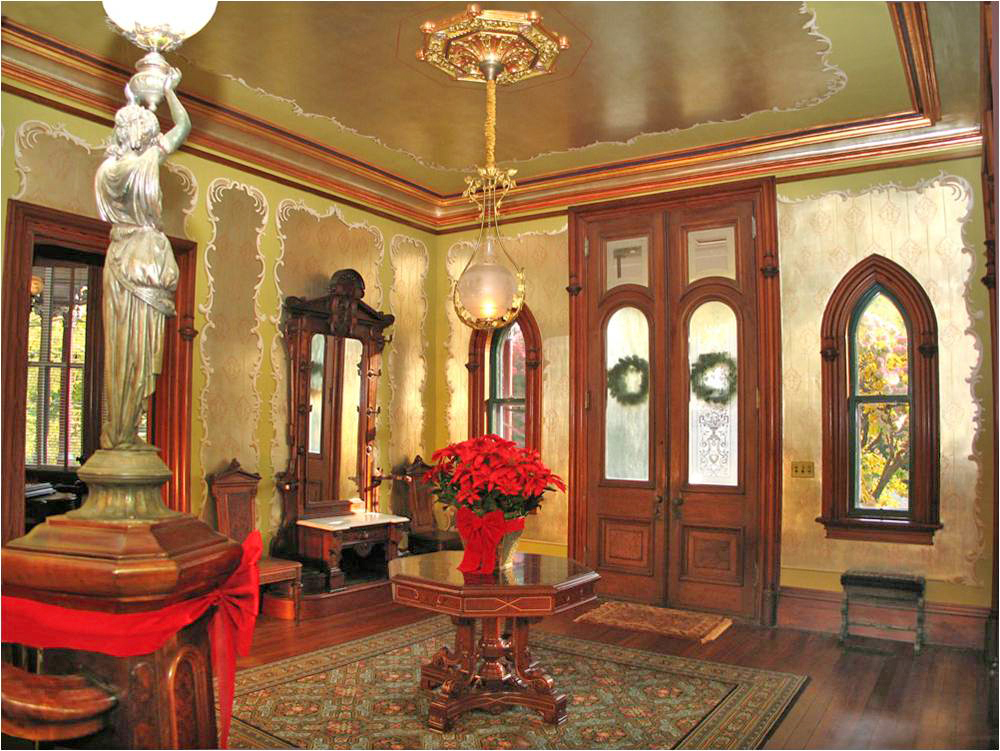
Figure 7: Armour-Stiner House. The Entrance Hall. Source: Joseph Pell Lombardi Architects (2012), Digital Image.
(
Source
| Accessed : October 25, 2013 | Photographer: Joseph Pell Lombardi Architects )

Figure 8: Armour-Stiner House. The Dining Hall. Source: Joseph Pell Lombardi Architects (2012). Digital Image.
(
Source
| Accessed : August 1, 2017 | Photographer: Joseph Pell Lombardi Architects )
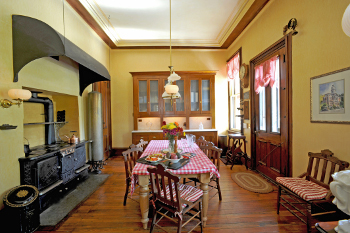
Figure 9: Armour-Stiner House. The Kitchen. Source: Joseph Pell Lombardi Architects (2012). Digital Image.
(
Source
| Accessed : August 1, 2017 | Photographer: Joseph Pell Lombardi Architects )
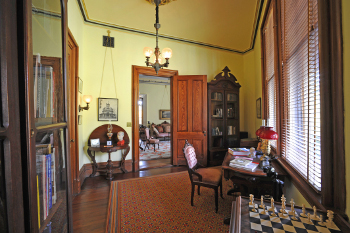
Figure 10: Armour-Stiner House. The Library. Source: Joseph Pell Lombardi Architects (2012). Digital Image.
(
Source
| Accessed : August 1, 2017 | Photographer: Joseph Pell Lombardi Architects )
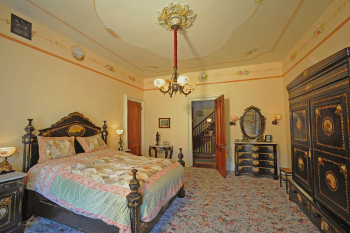
Figure 11: Armor-Stiner House. The Master Bedroom. Source: Joseph Pell Lombardi Architects (2012). Digital Image.
(
Source
| Accessed : October 25, 2013 | Photographer: Joseph Pell Lombardi Architects )
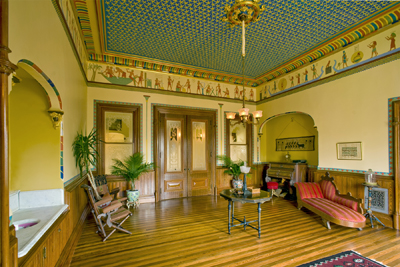
Figure 12: Armor-Stiner House. Egyptian Revival Music Room. Source: Joseph Pell Lombardi Architects (2012). Digital Image.
(
Source
| Accessed : October 25, 2013 | Photographer: Joseph Pell Lombardi Architects )
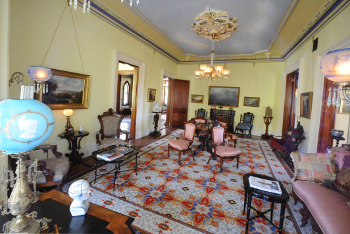
Figure 13: Armor-Stiner House. The Salon.Source: Joseph Pell Lombardi Architects (2012), Digital Image.
(
Source
| Accessed : October 25, 2013 | Photographer: Joseph Pell Lombardi Architects )

Figure 14: Armor-Stiner House. The Solarium. Source: Joseph Pell Lombardi Architects (2012), Digital Image.
(
Source
| Accessed : October 25, 2013 | Photographer: Joseph Pell Lombardi Architects )
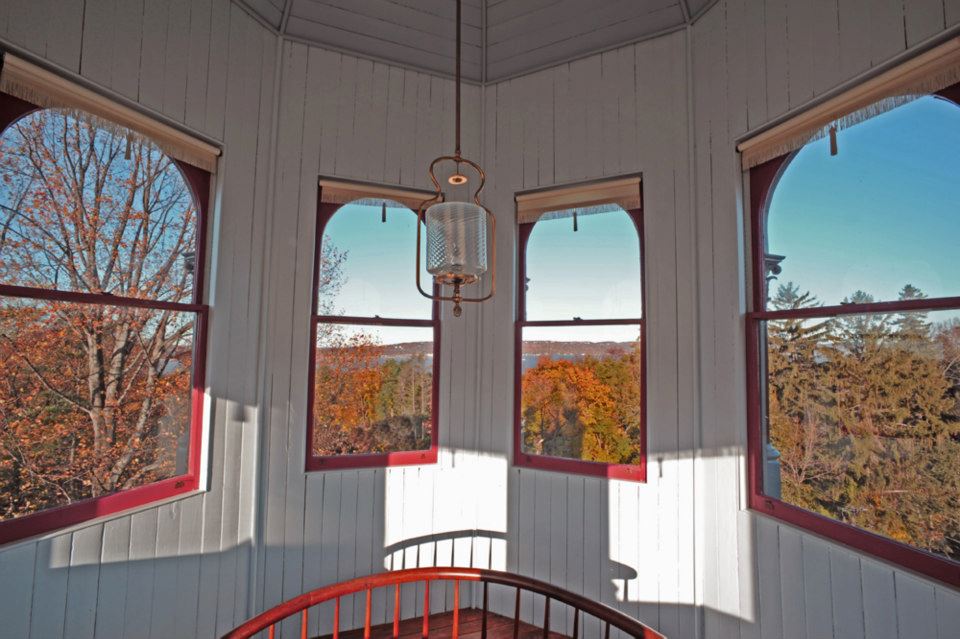
Figure 15: Armor-Stiner House. Top of House. Source: Facebook Deltic Homes (2013), Digital Image.
(
Source
| Accessed : August 1, 2017 | Photographer: Joseph Pell Lombardi Architects )
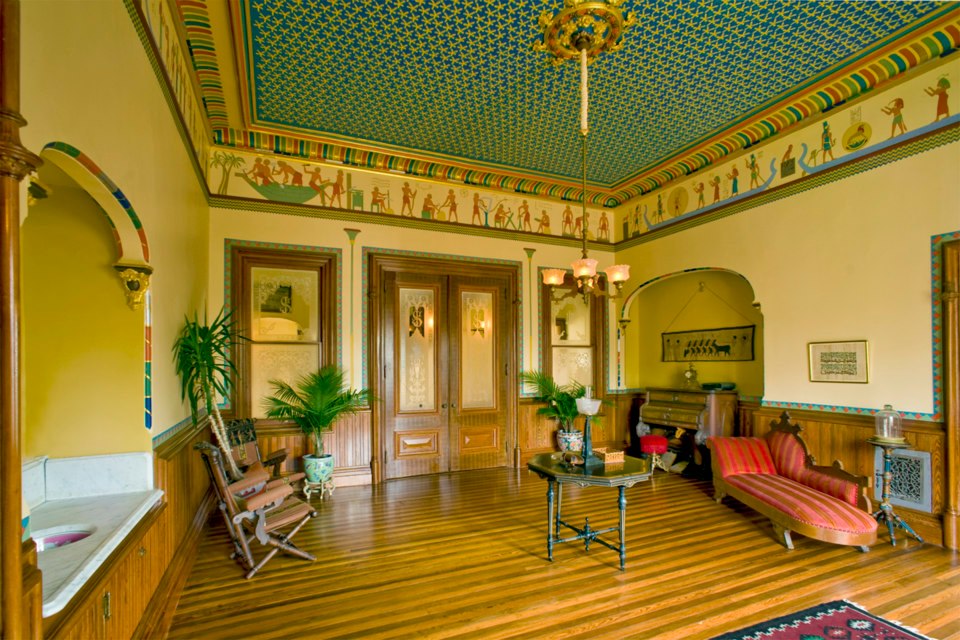
Figure 16: Armor-Stiner House. Room within Home. Source: Facebook Deltic Homes (2013), Digital Image.
(
Source
| Accessed : August 1, 2017 | Photographer: Joseph Pell Lombardi Architects )
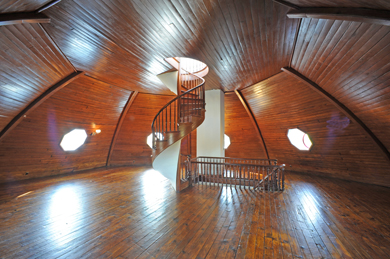
Figure 17: Armor-Stiner House. The Dance Floor. Source: Joseph Pell Lombardi Architects (2012), Digital Image.
(
Source
| Accessed : October 25, 2013 | Photographer: Joseph Pell Lombardi Architects )
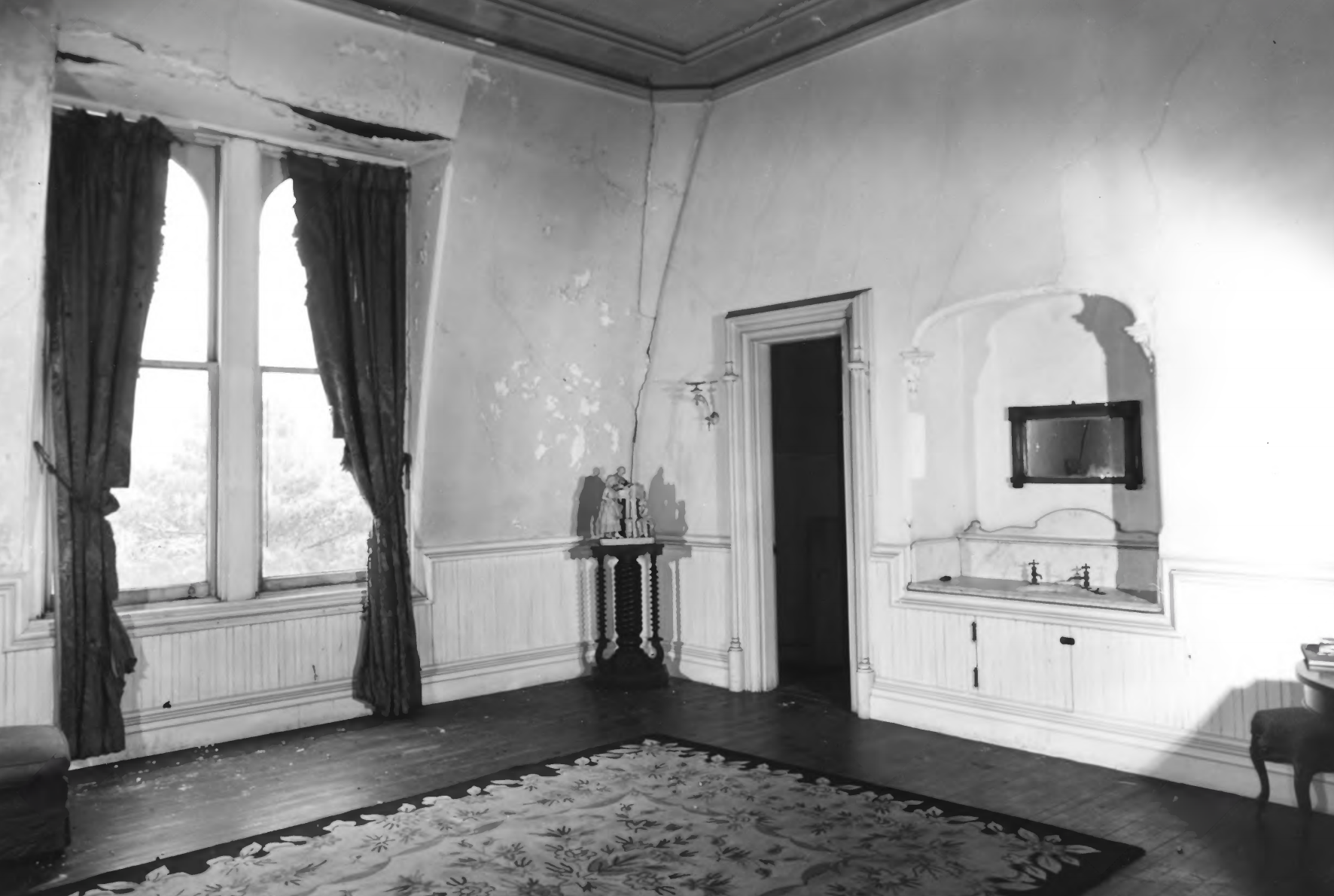
Figure 18: Bedroom. Historic images from 1975. Source: NPS Gallery, (1975). Digital Image.
(
Source
| Accessed : August 1, 2017 | Photographer: SCAN - NATIONAL REGISTER OF HISTORIC PLACES PROPERTY PHOTOGRAPH FORM )
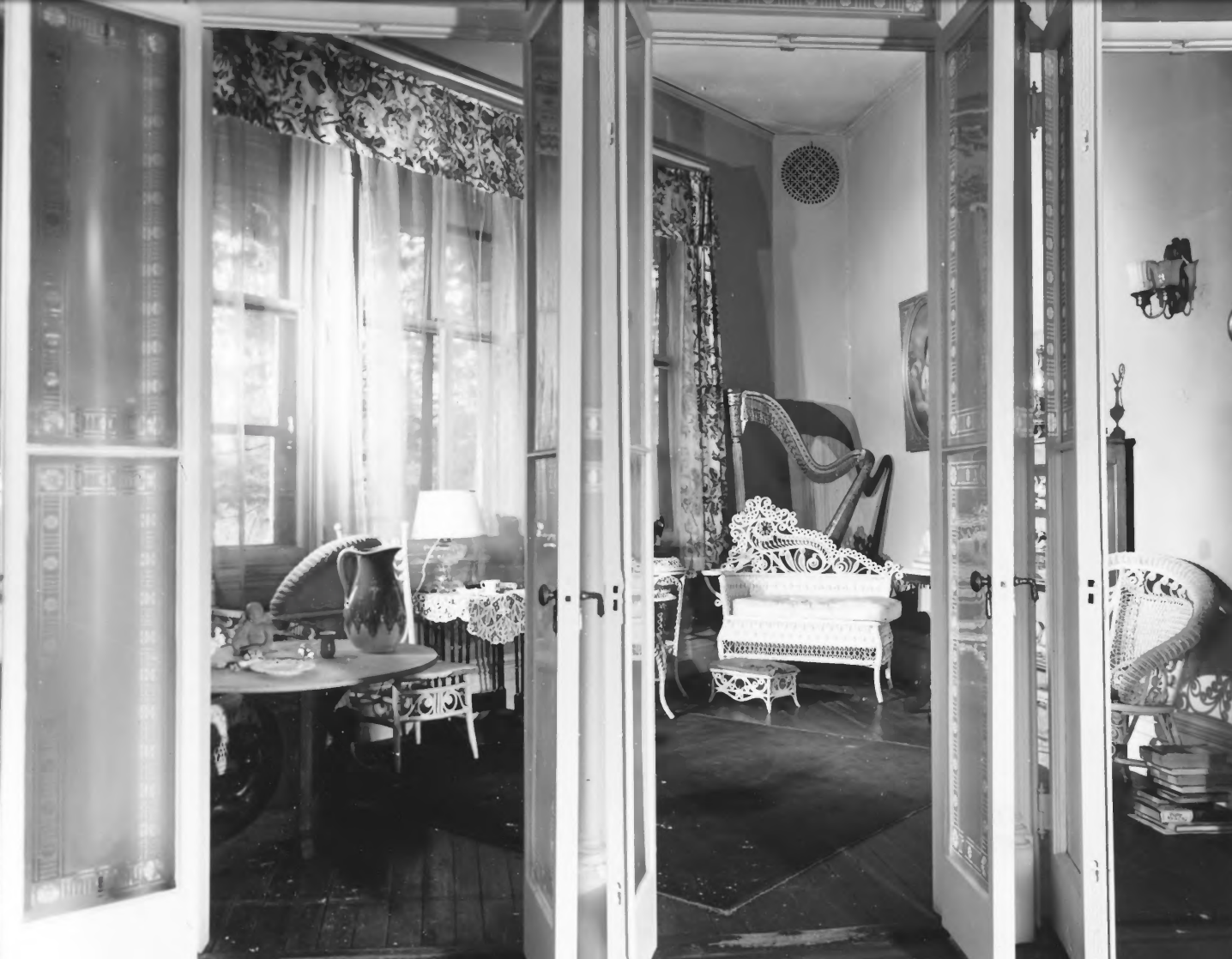
Figure 19: Historic images from 1975. Source: NPS Gallery, (1975). Digital Image.
(
Source
| Accessed : August 1, 2017 | Photographer: SCAN - NATIONAL REGISTER OF HISTORIC PLACES PROPERTY PHOTOGRAPH FORM )
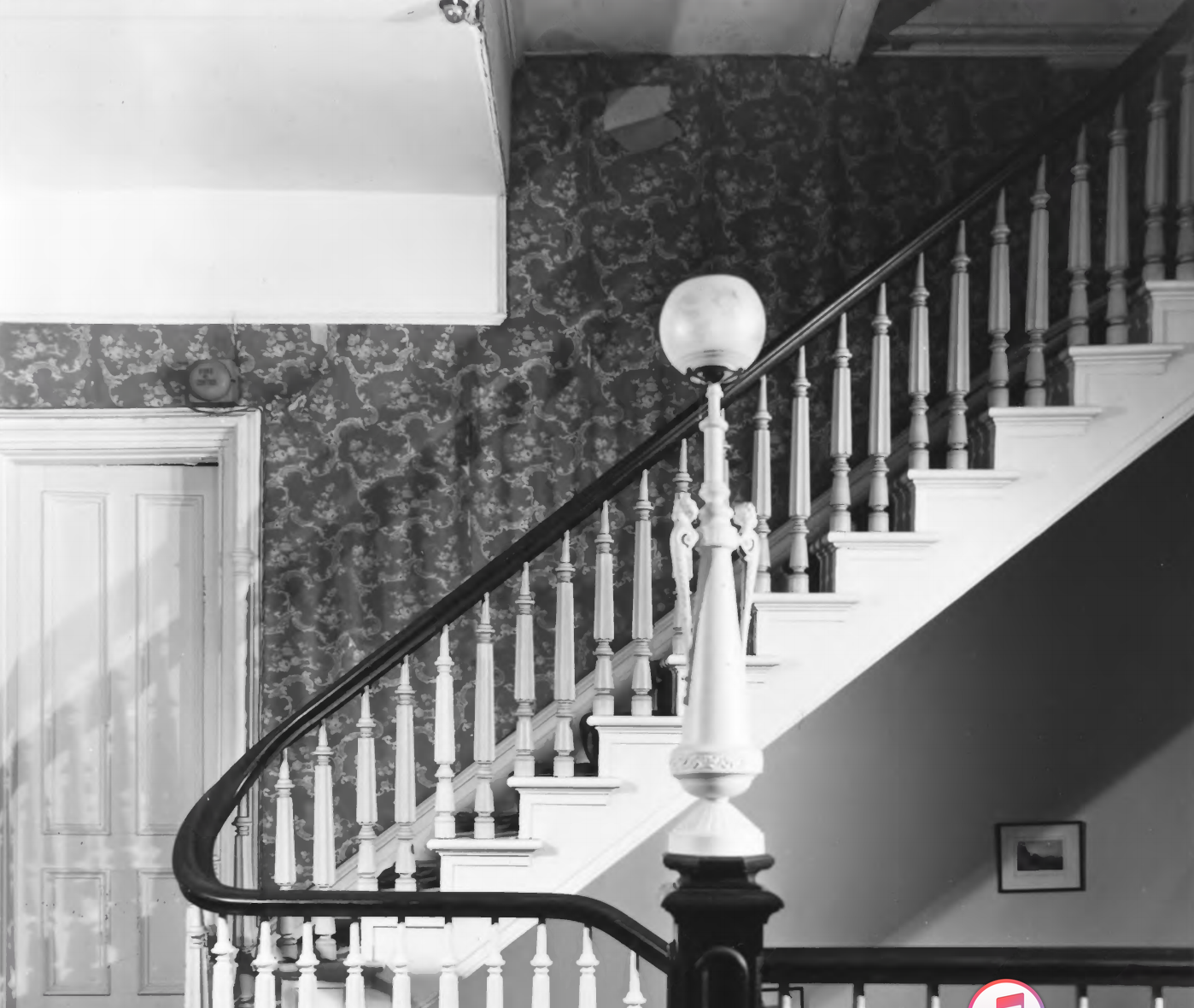
Figure 20: Stair Case. Historic images from 1975. Source: NPS Gallery, (1975). Digital Image..
(
Source
| Accessed : August 1, 2017 | Photographer: SCAN - NATIONAL REGISTER OF HISTORIC PLACES PROPERTY PHOTOGRAPH FORM )
Style/Period(s):
Aesthetic Movements, Eclectic, Revival Styles
Primary Material(s):
Wood, Color, Paint, Fabric, Textile
Function(s):
Residential Structure
Related Website(s):
Significant Date(s):
19th Century, 1859, 1860, 1976, 1872, 1876
Additional Information:
Publications/Texts in Print:
Fowler, Orson Squire. The Octagon House: A Home for All. New York: Dover Publications, 1973.
Pile, John. A History of Interior Design. London: Laurence King Publishing, 2005.
Marilyn Hoffman, "Group Helps Owners Rescue Old Houses," The Christian Science Monitor, March 20, 1980.
Those Who Passed Through: Unusual Visits to Unlikely Places: Orson Squire Fowler
James Hughes and Jim Hughes, "Those Who Passed Through: Unusual Visits to Unlikely Places: Orson Squire Fowler," New York History 91, (2010), 245-252.
Building Address: 45 W Clinton Ave, Irvington, NY 10533
Significant Dates: Construction Dates (1859–1860)
Dome by Joseph Stiner (1872–1876)
National Trust for Historic Preservation (1976)
Supporting Staff/ Designers:
Orson Squire Fowler (Original Design Theorist)
Joseph Stiner (1870’s Renovation Architect)
Joseph Pell Lombardi (Owner and Preservation Architect)
Tags: Victorian Style, Victorian Interiors, Victorian Architecture, Pink, Wood Interiors, Ornamental Interiors



















