Product – Artifacts: Acme House (1994) *
Artist/Designer: ettore sottsass
Project Location: Hawaii
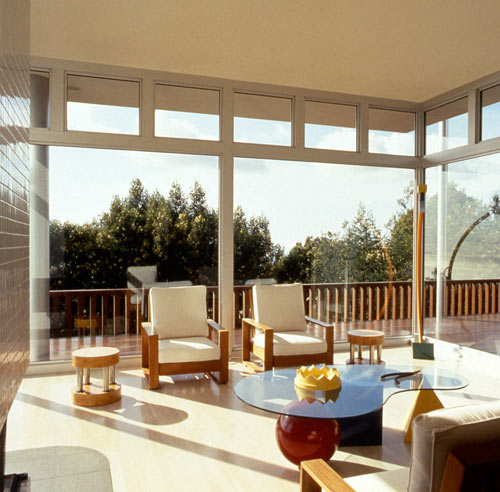
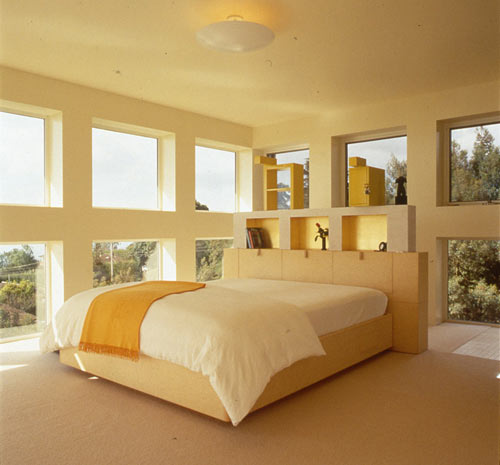
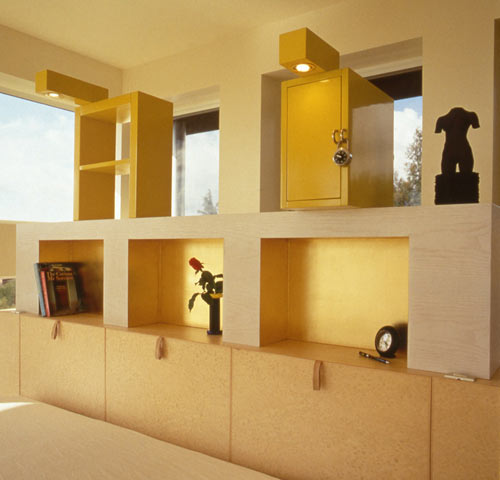
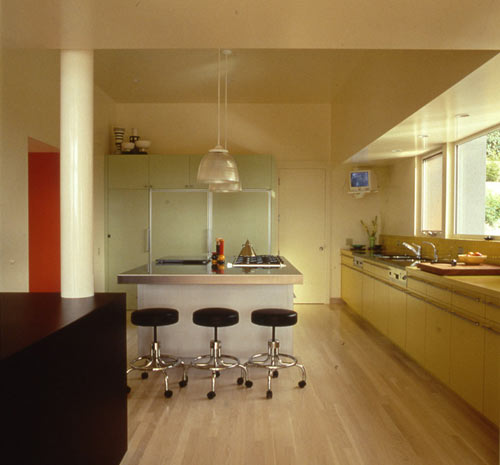
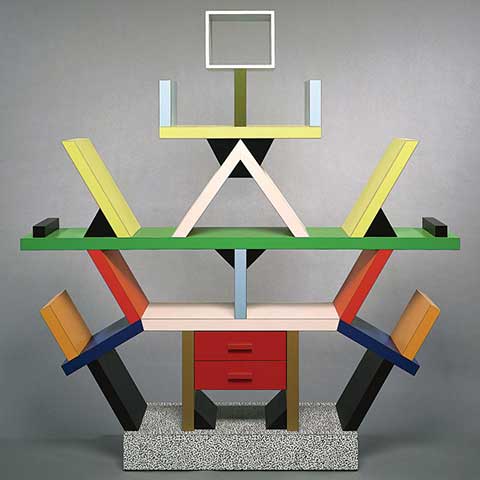
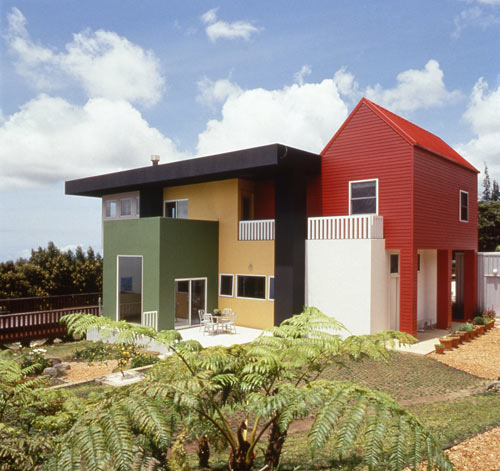
Style/Period(s):
Contemporary, Post Modern
Primary Material(s):
Plastic, Plaster, Steel, Fiberglass, Color
Function(s):
Workplace, Residential Structure
Related Website(s):
Significant Date(s):
20th Century, 1985, 1994
Additional Information:
Publications:
Carboni, Milco., and Branzi, Andrea. The Work of Ettore Sottsass and Associates. New York: Universe : Distributed to the U.S. Trade by St. Martin's Press, 1999.
Louise De Malave, Florita Z. Ettore Sottsass, Jr., Architect. Architecture Series--bibliography. A-1444. Monticello, Ill.: Vance Bibliographies, 1985.
Osborne, Peter, and Mannell, Steven. (Re)imagined Houses, 2003, ProQuest Dissertations and Theses.
Radice, Barbara. Ettore Sottsass: A Critical Biography. London: Thames and Hudson, 1993.
Building Address:
ACME Studios, Inc. P.O. BOX 89, Kula, Maui, HI. 96790, USA
Significant Dates: Construction Date 1985 -1994
Supporting Staff/ Designers: Ettore Sotsass (Architect and Interior Designer)
Tags: Post Modernism, Geometric Interiors,
Viewers should treat all images as copyrighted and refer to each image's links for copyright information.