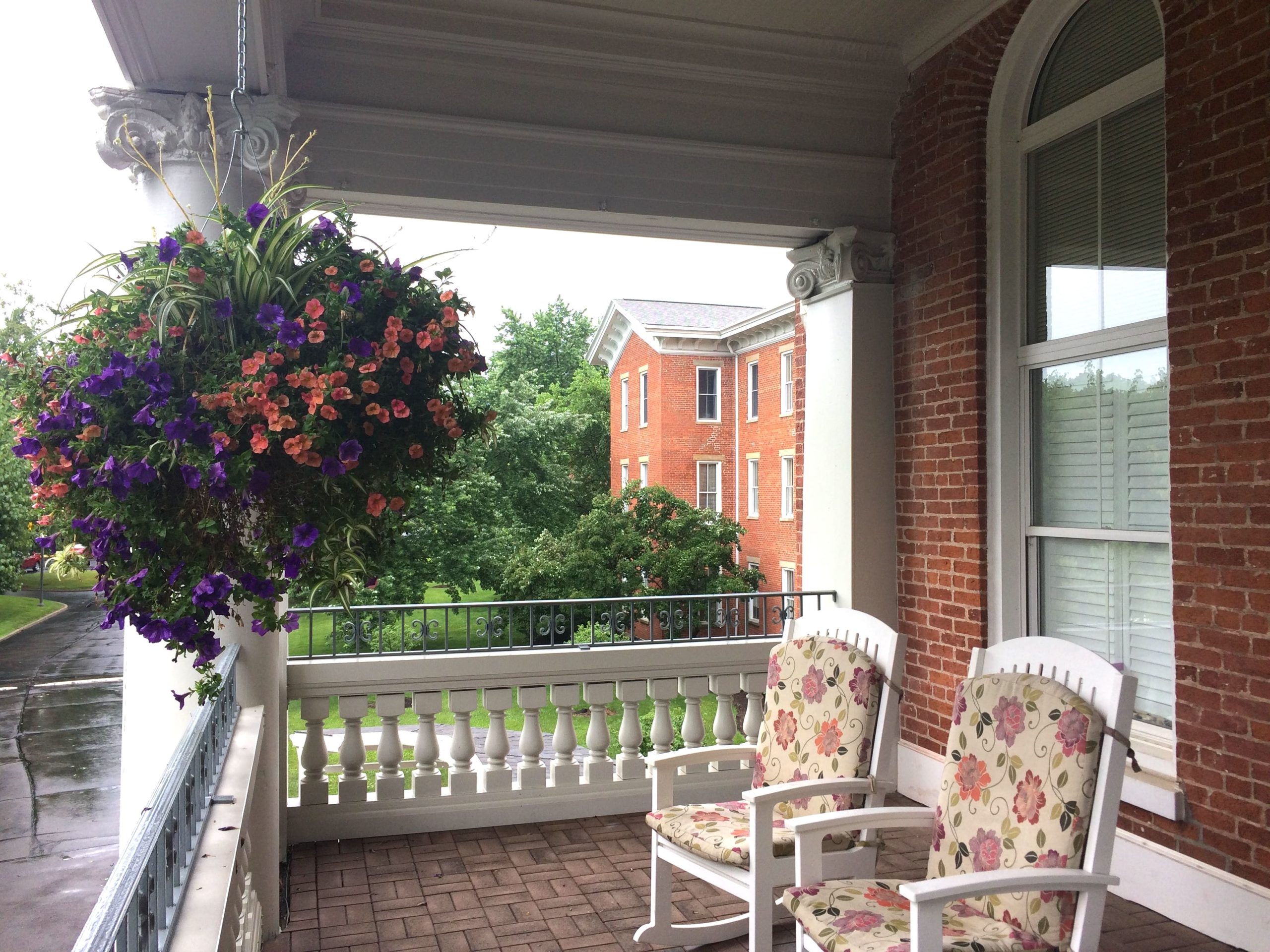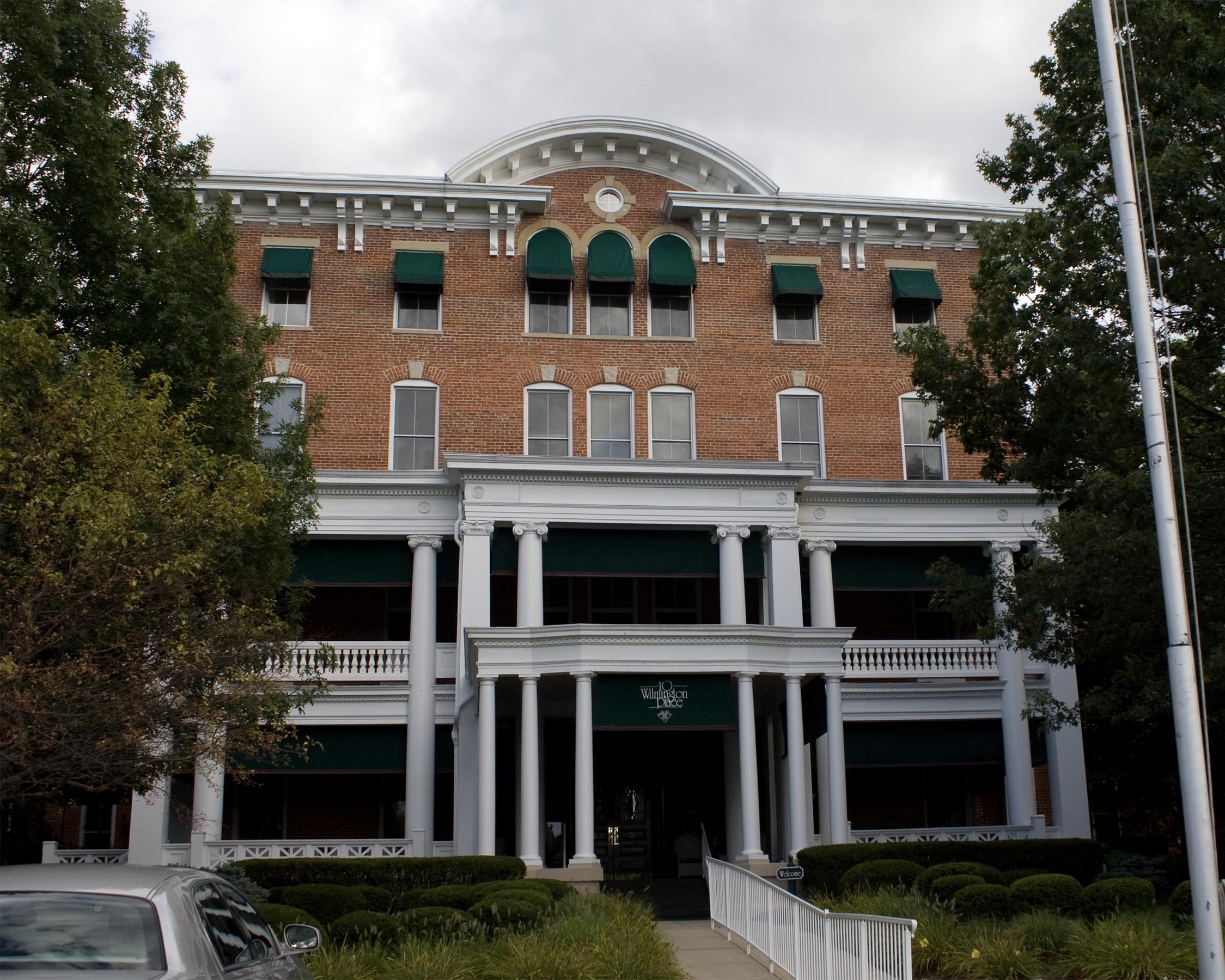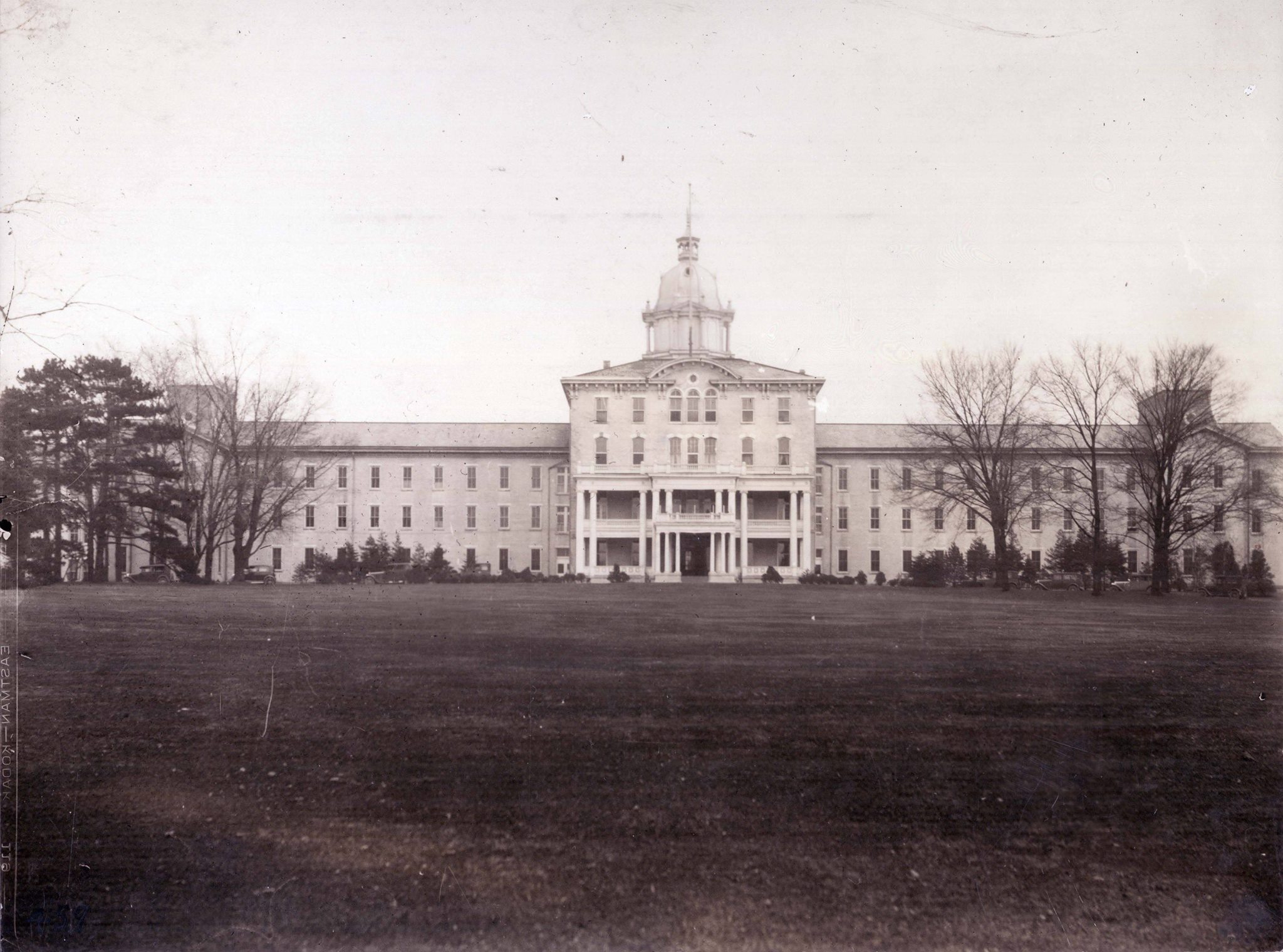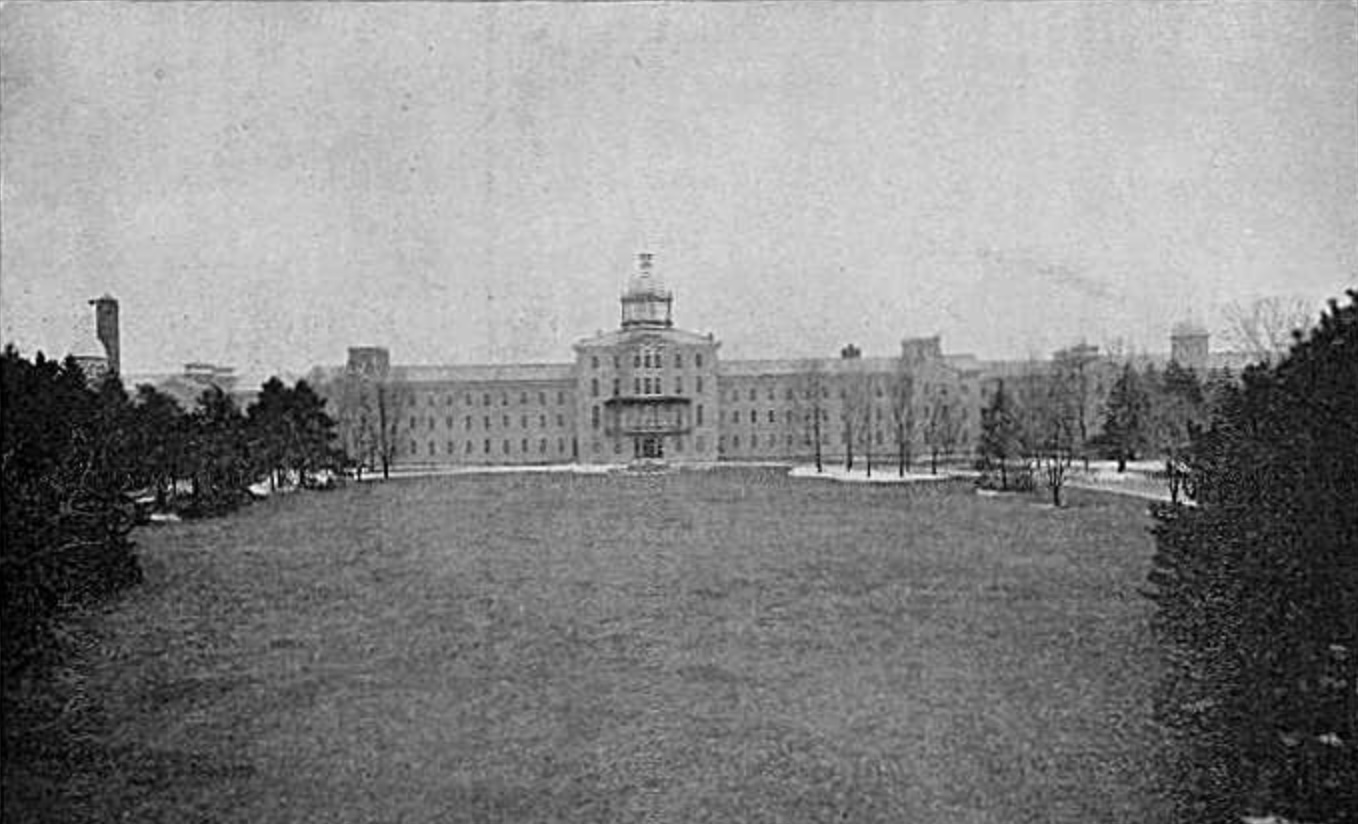Dayton State Hospital, Dayton, Ohio (1855)
Artist/Designer: Dayton State OH Architect Sloan & Stewart, Sloan & Stewart
Project Location: Dayton Ohio USA


Dayton State Hospital, Dayton, Ohio ( Source | Accessed : May 22, 2025 | Photographer: By Greg5030 Photo by Greg Hume - Own work, CC BY-SA 3.0 )

Dayton History Books Online ( Source | Accessed : May 22, 2025 )

Style/Period(s):
Italianate
Primary Material(s):
Brick
Function(s):
Health Facility
Related Website(s):
Significant Date(s):
1855, 1986
Additional Information:
Publications/Texts in Print:
Kirkbride, Robert. 2024, December 10. “Phantoms of the Kirkbride Hospitals.” Places Journal. Eds. N. Levinson, F. Richard, J. Wallaert
Kirkbride, Robert. “‘Scent Surveys, Decay and Transformation in the Kirkbride Plan Hospitals of North America.’ Chapter 8.” Essay. In New Sensory Approaches to the Past: Applied Methods in Sensory Heritage and Archaeology. Eds. P. Jordan and S. Mura. London, England: UCL Press, 2025.
Building Address: 2335 Wayne Ave., Dayton, Ohio 45410
Previously: Southern Ohio Lunatic Asylum, Dayton, Montgomery County, OH
Significant Date(s): Opened 1855, Adapted 1986
Preservation Status: National Register of Historic Places
Supporting Staff/ Designers: John Stewart
TAGS: Preservation, Kirkbride Plan, Southern Ohio Lunatic Asylum
Viewers should treat all images as copyrighted and refer to each image's links for copyright information.