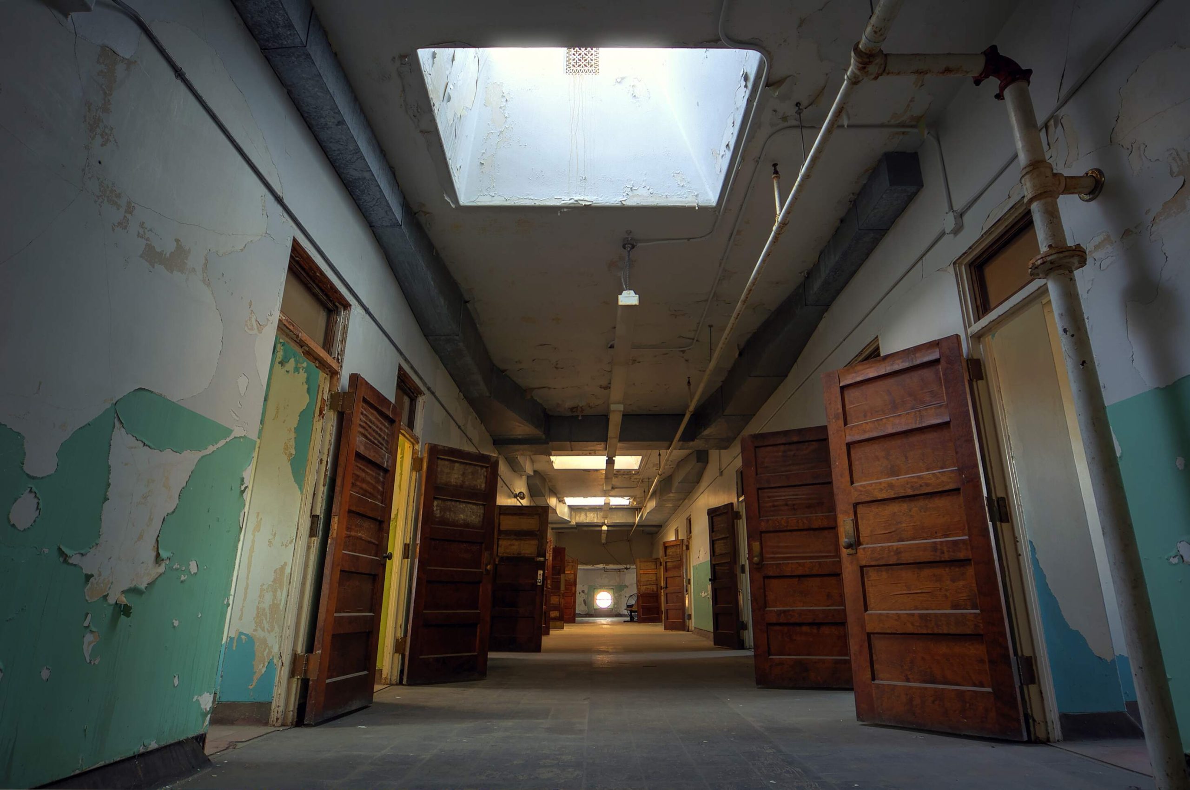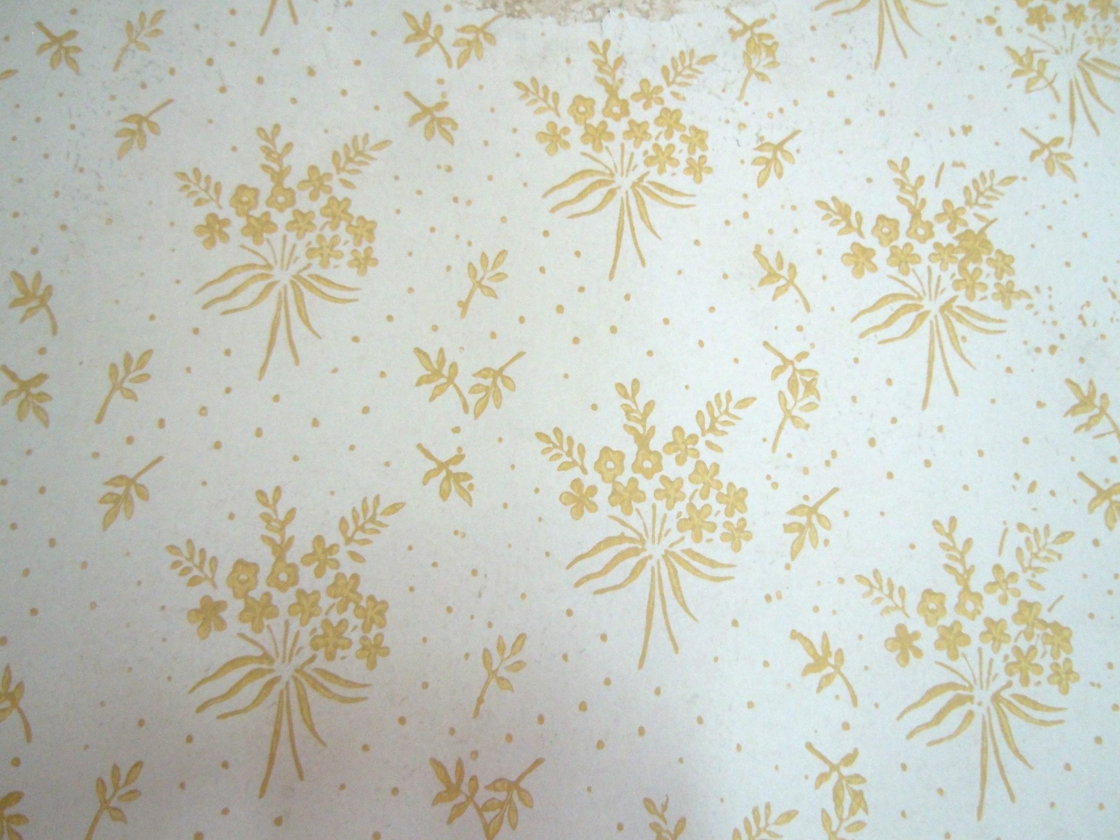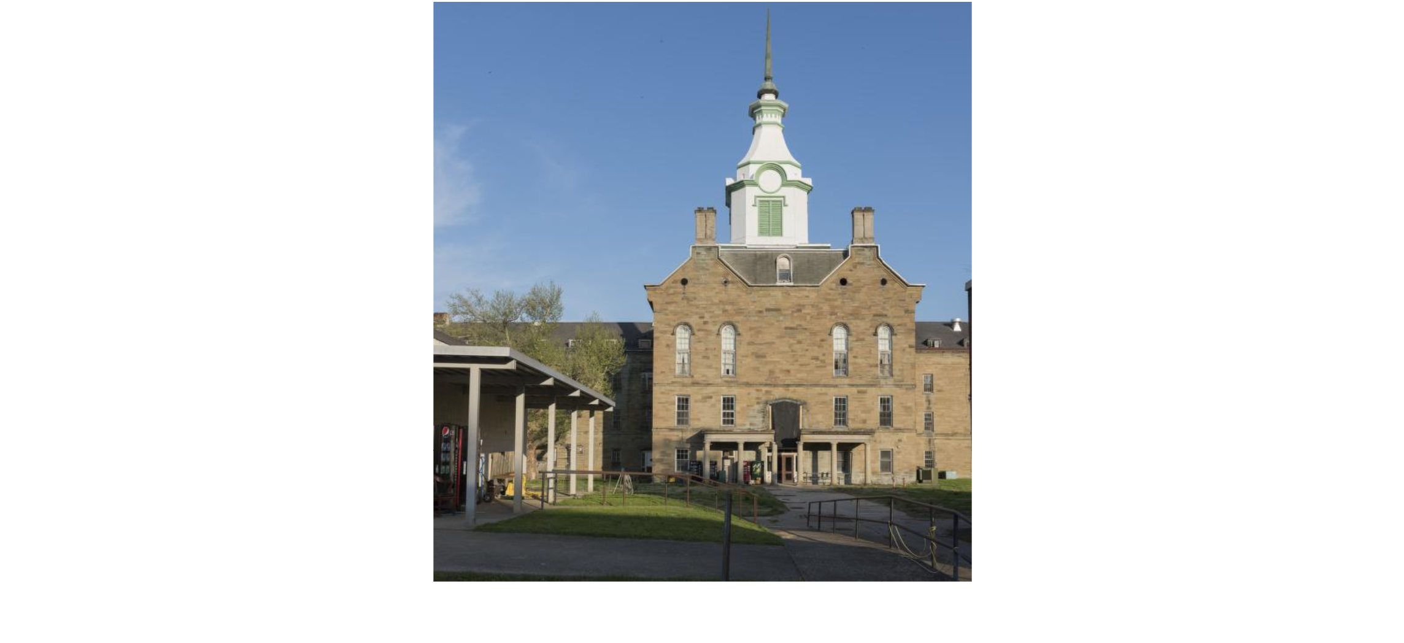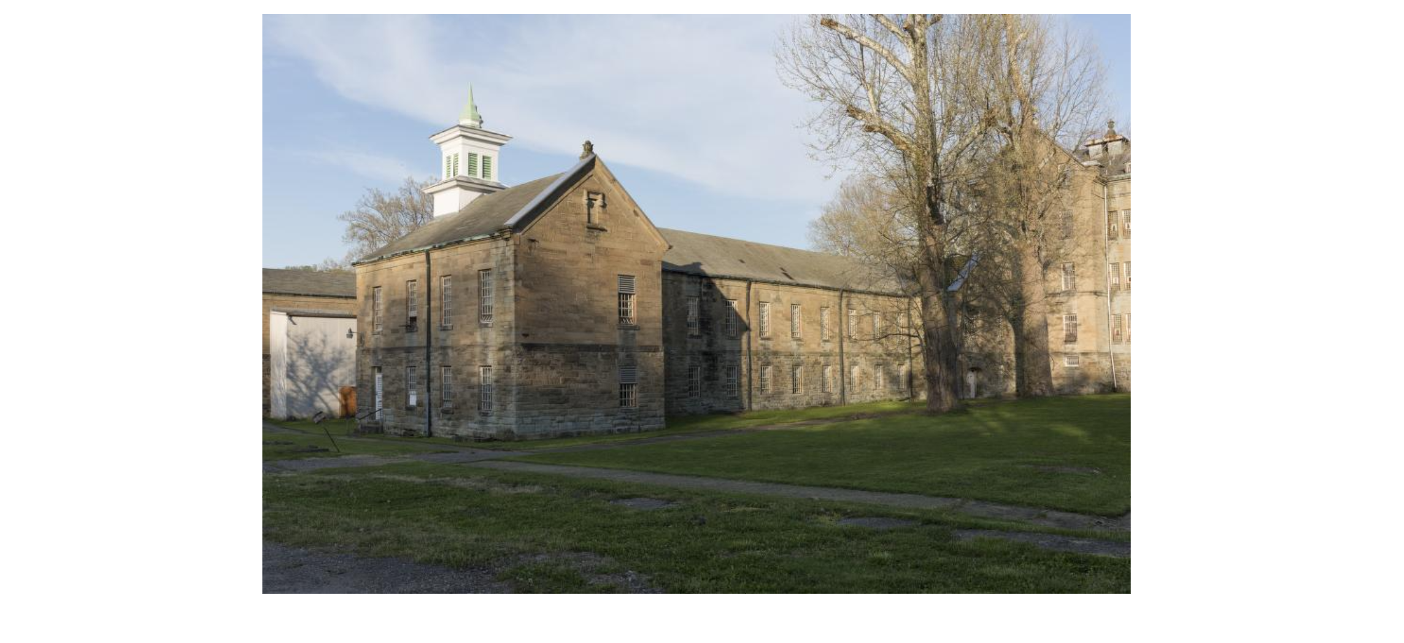Weston State Hospital (Trans-Allegheny Lunatic Asylum) Weston, West Virginia (1864)
Artist/Designer: Weston WV Architect Richard S Andrews
Project Location: Weston West Virginia









Style/Period(s):
Jacobean Revival
Primary Material(s):
Stone, Plaster, Wood, Vinyl
Function(s):
Health Facility
Related Website(s):
Significant Date(s):
1864
Additional Information:
Architect: Richard Snowdon Andrews
Publications/Texts in Print:
Kirkbride, Robert. 2024, December 10. “Phantoms of the Kirkbride Hospitals.” Places Journal. Eds. N. Levinson, F. Richard, J. Wallaert
Kirkbride, Robert. 2025, July 1. “Scent Surveys, Decay and Transformation in the Kirkbride Plan Hospitals of North America.” Chapter 8 in New Sensory Approaches to the Past: Applied Methods in Sensory Heritage and Archaeology. Eds. P. Jordan and S. Mura. London, England: UCL Press
Night Watch, Jayne Anne Phillips (Alfred A. Knopf, 2024)
Building Address: Trans-Allegheny Lunatic Asylum, 71 Asylum Drive,Weston, West Virginia 26452
Significant Dates: Opened 1864, Restored 2007
Preservation Status: National Historic Landmark, National Register of Historic Places
Viewers should treat all images as copyrighted and refer to each image's links for copyright information.