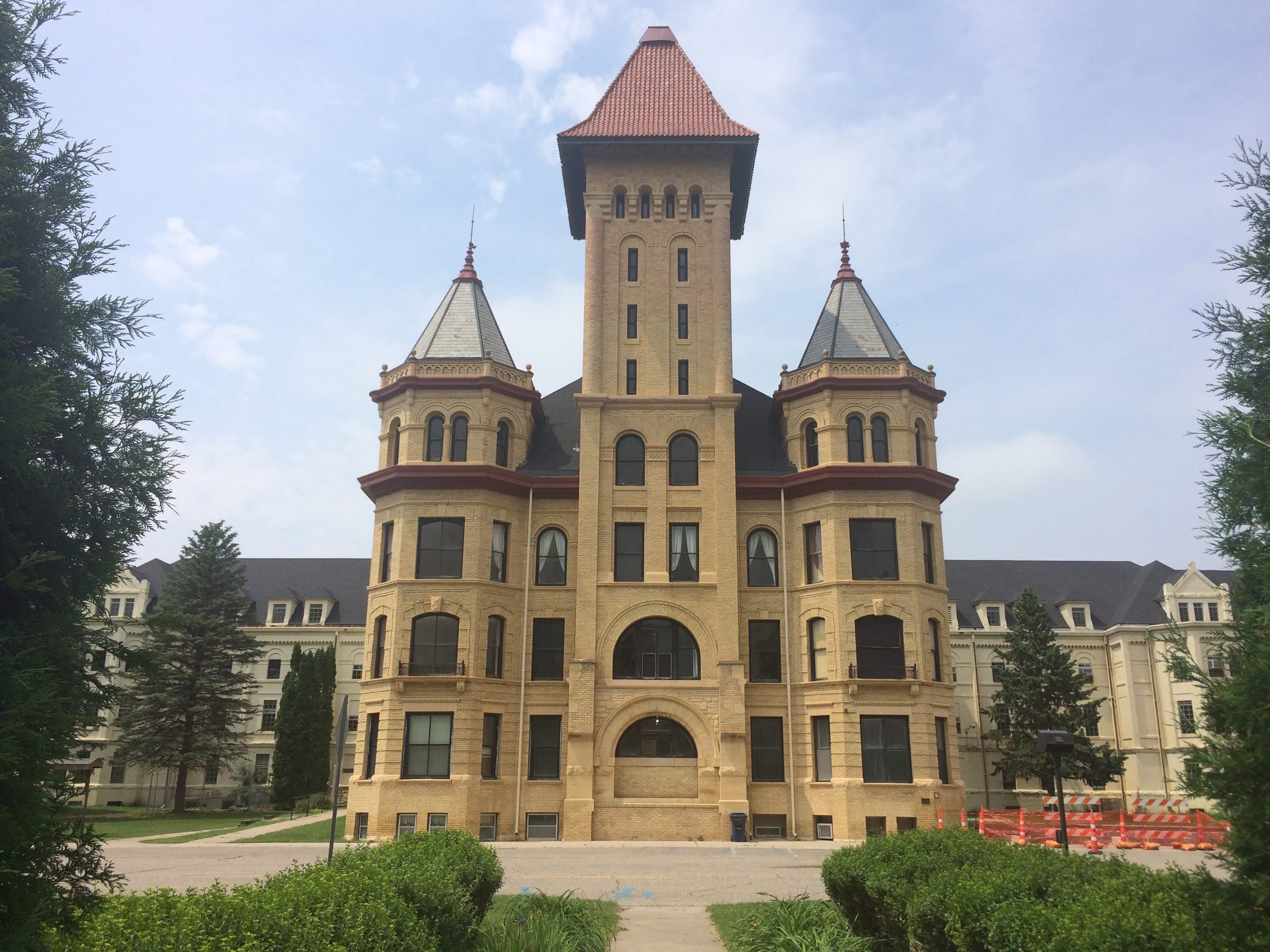Fergus Falls State Hospital, Fergus Falls, Minnesota (1891)
Artist/Designer: Fergus Falls, Minnesota Architect W B Dunnell
Project Location: Fergus Falls, Minnesota













Style/Period(s):
Romanesque
Primary Material(s):
Brick, Concrete, Plaster, Tile
Function(s):
Health Facility
Related Website(s):
Significant Date(s):
1891
Additional Information:
Architect: Warren B. Dunnell
Publications/Texts in Print:
Kirkbride, Robert. 2024, December 10. “Phantoms of the Kirkbride Hospitals.” Places Journal. Eds. N. Levinson, F. Richard, J. Wallaert
Kirkbride, Robert. 2025, July 1. “Scent Surveys, Decay and Transformation in the Kirkbride Plan Hospitals of North America.” Chapter 8 in New Sensory Approaches to the Past: Applied Methods in Sensory Heritage and Archaeology. Eds. P. Jordan and S. Mura. London, England: UCL Press
Building Address: Minnesota State Highway 297, Fergus Falls, Minnesota 56537
Significant Dates: Opened 1891, currently abandoned and at risk
Preservation Status: Abandoned, National Register of Historic Places
Viewers should treat all images as copyrighted and refer to each image's links for copyright information.