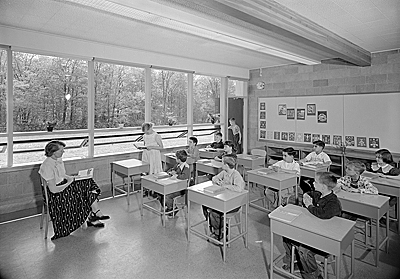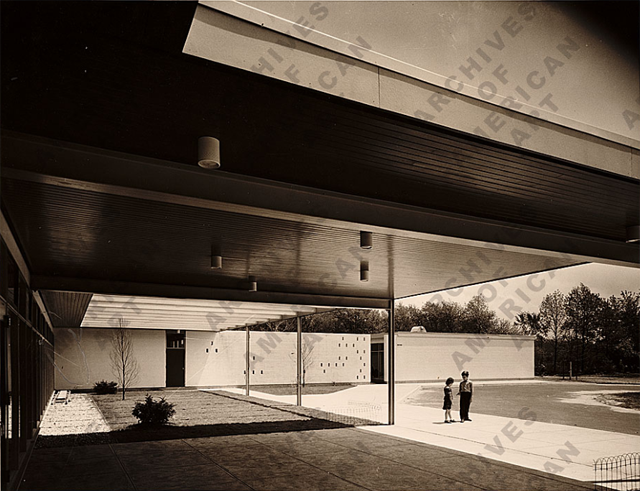Classroom Interior, Bantam Elementary School (1953)*
Artist/Designer: Marcel Breuer
Project Location: Connecticut, United States


Style/Period(s):
Modern, Bauhaus
Primary Material(s):
Wood, Concrete
Function(s):
Classroom
Related Website(s):
Significant Date(s):
20th Century, 1953
Additional Information:
Project Description:
Marcel Breuer's Bantam Elementary School (1953) is an example of Functionalism, as articulated at the Bauhaus. Each part of the school (classrooms, multipurpose rooms, administrative offices) is separated from the others, yet seamlessly connected. Each classroom has large windows and direct access to the outside.
In should be noted that this particular photograph of the classroom is likely to have been staged for the architect or another important visitor: the windows are open all at the same angle, the children are well-behaved, and there's absolutely no clutter in sight.
Publications/Texts in Print:
Graves, Ben E. School Ways: The Planning and Design of America’s Schools. New York: McGraw-Hill, Inc., 1993.
Grosvenor, Ian, and Catherine Burke. School. London: Reaktion Books, Ltd., 2008.
Hille, Thomas R. Modern Schools: A Century of Design for Education. Hoboken, NJ: John Wiley & Sons, Inc., 2011.
Building Address:
Bantam School, Bantam, CT 06750
The United States
Tags:
Marcel Breuer, Breuer, Bauhaus, functionalism, school, classroom, education
Viewers should treat all images as copyrighted and refer to each image's links for copyright information.