Classroom interior, Open-Air School (1928)*
Artist/Designer: Jan Duiker
Project Location: Amsterdam, Netherlands
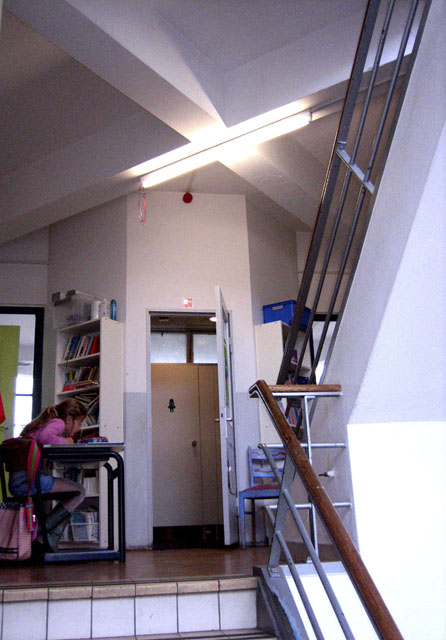

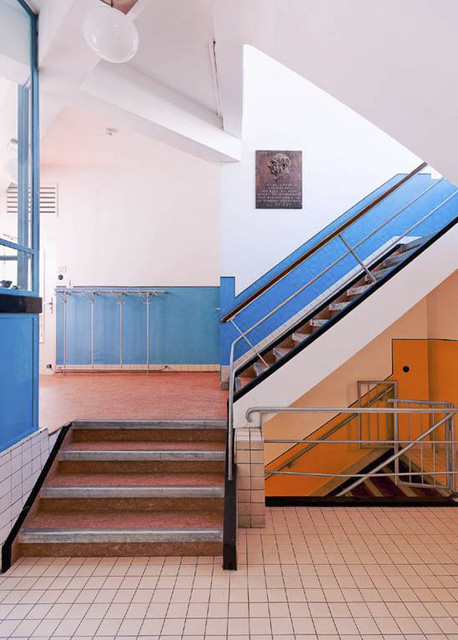
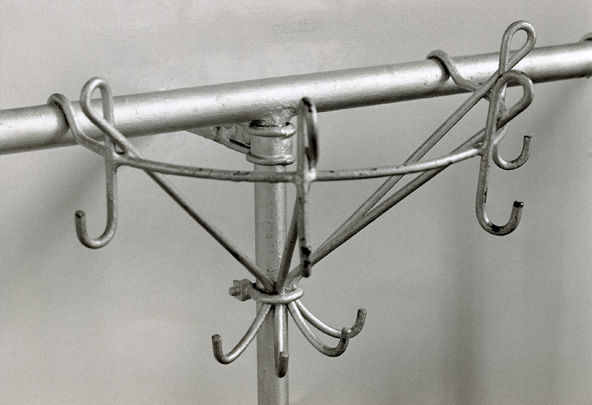

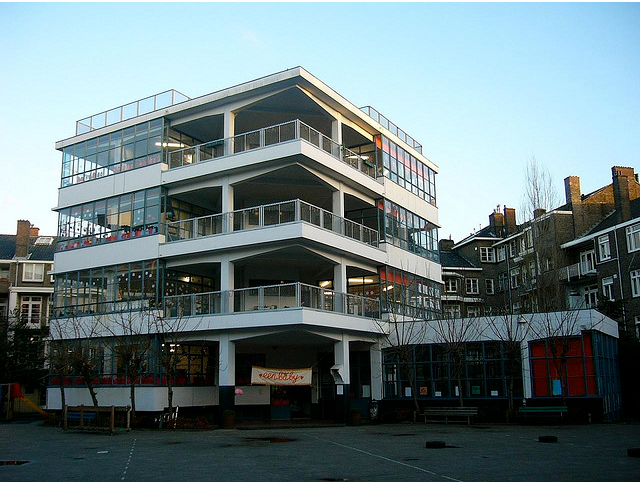
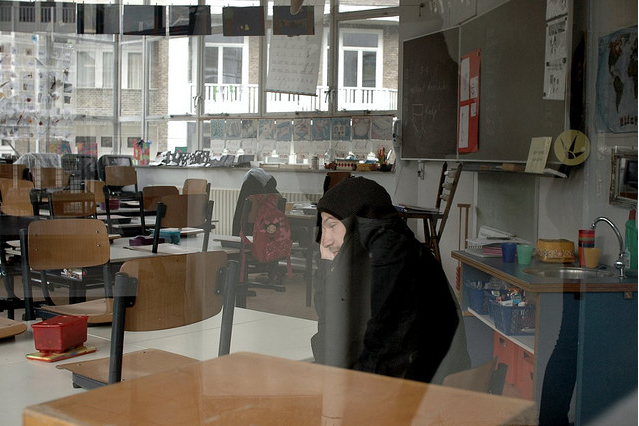
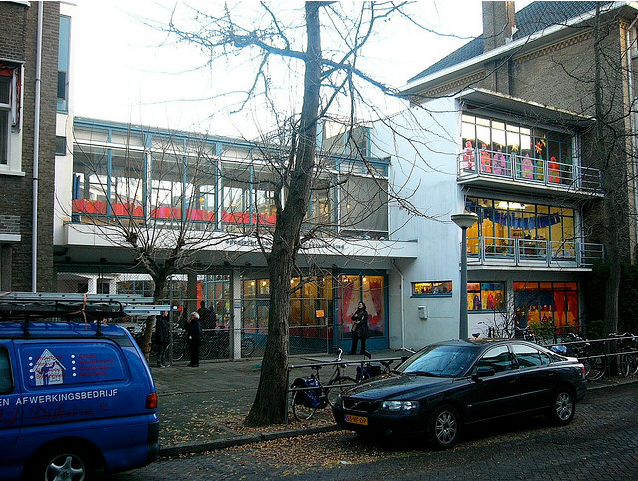
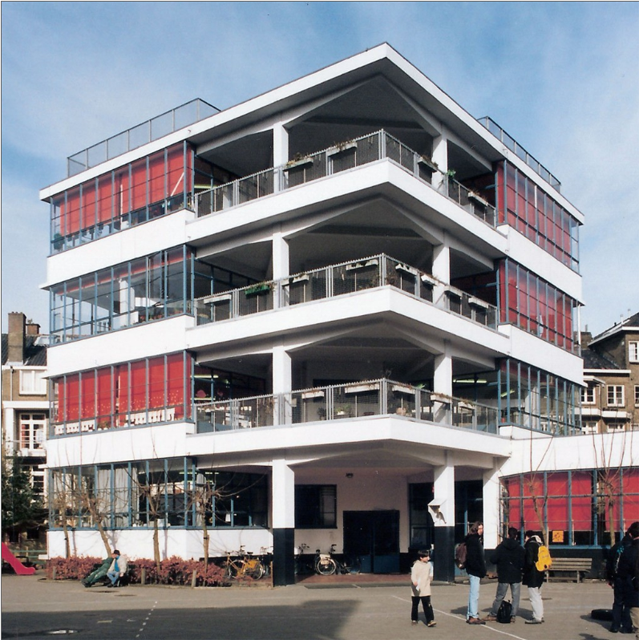
Style/Period(s):
Modern
Primary Material(s):
Glass, Concrete
Function(s):
Classroom
Related Website(s):
Significant Date(s):
20th Century, 1928
Additional Information:
Project Description:
Jan Duiker's 1928 Open-Air School for the Healthy Child is designed around a single concern: promoting children's health by providing maximum sunlight and fresh air. The school was built at the time of the Open-Air School movement, the goal of which was to create schools for children with early symptoms of tuberculosis; soon, however, open-air schools were constructed with even the healthy children in mind. The large windows in every classroom flood the interiors with light, and open to let in fresh air. The two classrooms on each of the four floors have access to adjacent balconies, where everyday class activities are to take place in warm weather. Additional outdoor classroom space is on the roof. It should be noted that it were the functional requirements of the school that determined its form, not vice versa.
Publications/Text in Print:
Graves, Ben E. School Ways: The Planning and Design of America’s Schools. New York: McGraw-Hill, Inc., 1993.
Grosvenor, Ian, and Catherine Burke. School. London: Reaktion Books, Ltd., 2008.
Gutman, Marta. Designing Modern Childhoods: History, Space, and the Material Culture of Children. New Brunswick, N.J:Rutgers University Press, 2008.
Hille, Thomas R. Modern Schools: A Century of Design for Education. Hoboken, NJ: John Wiley & Sons, Inc., 2011.
Significant Dates:
1928- Opened
1955- First renovation completed
2008- Second renovation started
Building Address:
Cliostraat 40
Amsterdam, Netherlands
Tags:
Classroom design, school design, open air school, education, education design, netherlands, Jan Duiker
Viewers should treat all images as copyrighted and refer to each image's links for copyright information.