Bulnes Fort, Magallanes and Chilean Antarctica, Chile (1843)
Artist/Designer:
Project Location: Punta Arenas, Chile
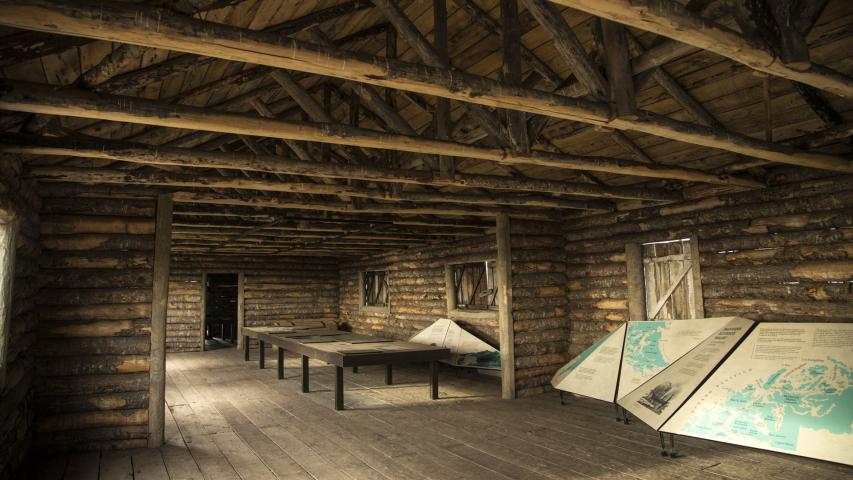
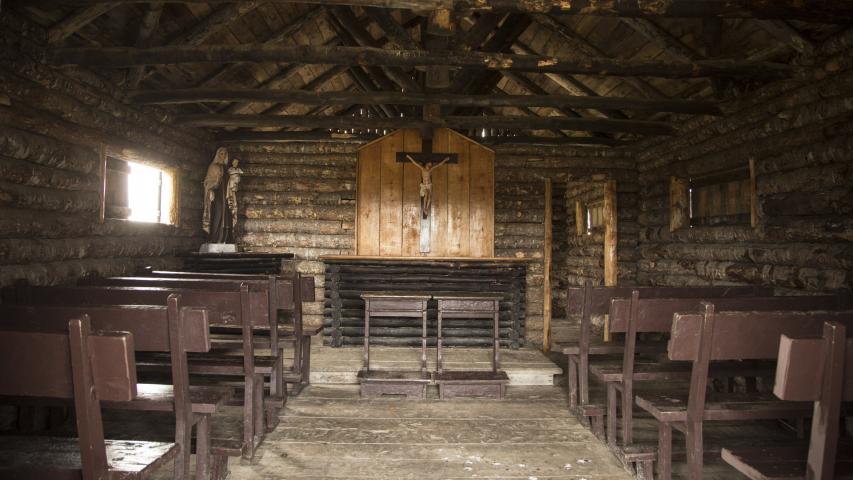
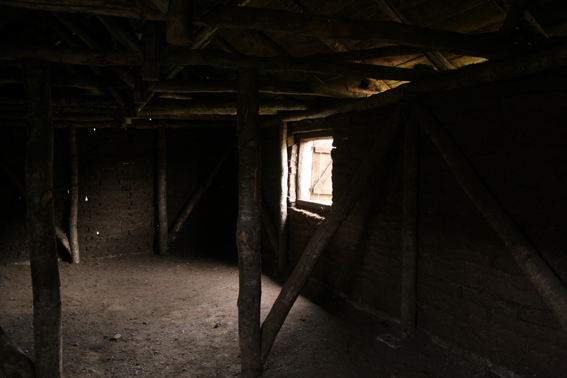
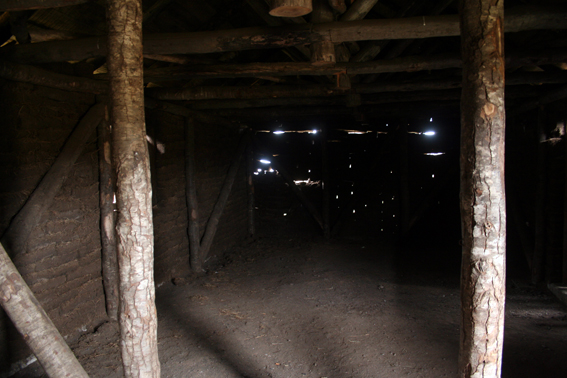
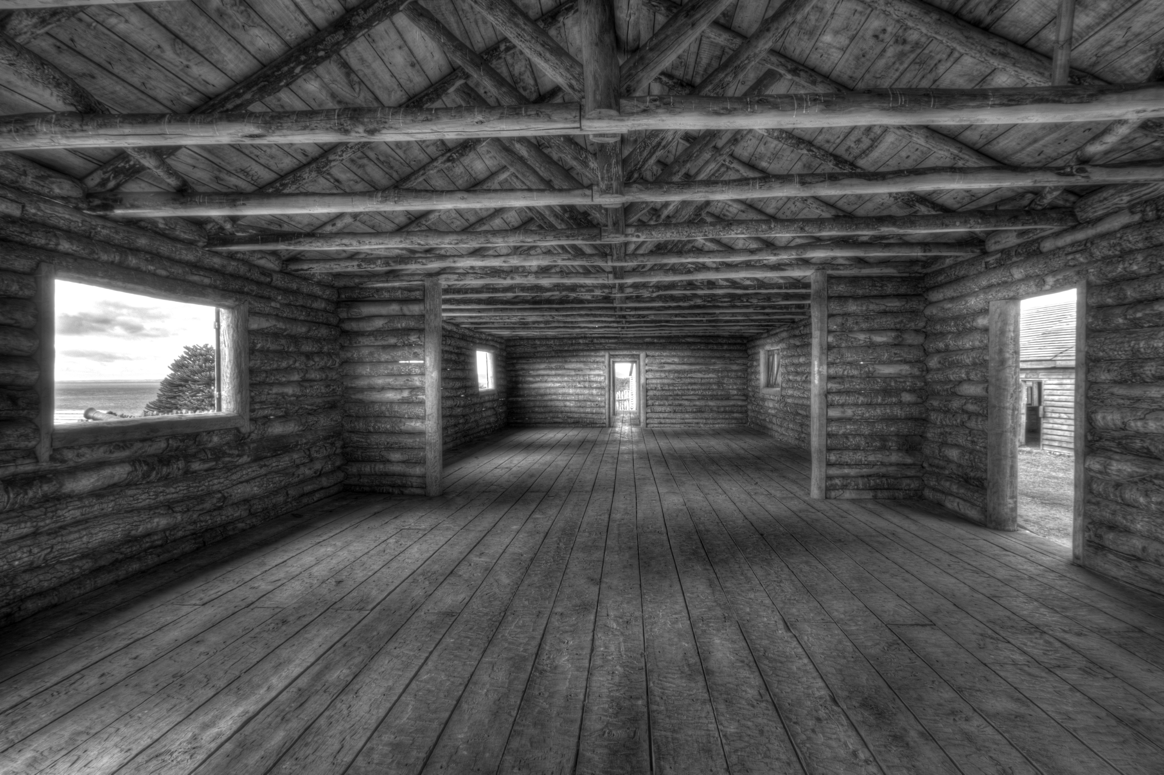
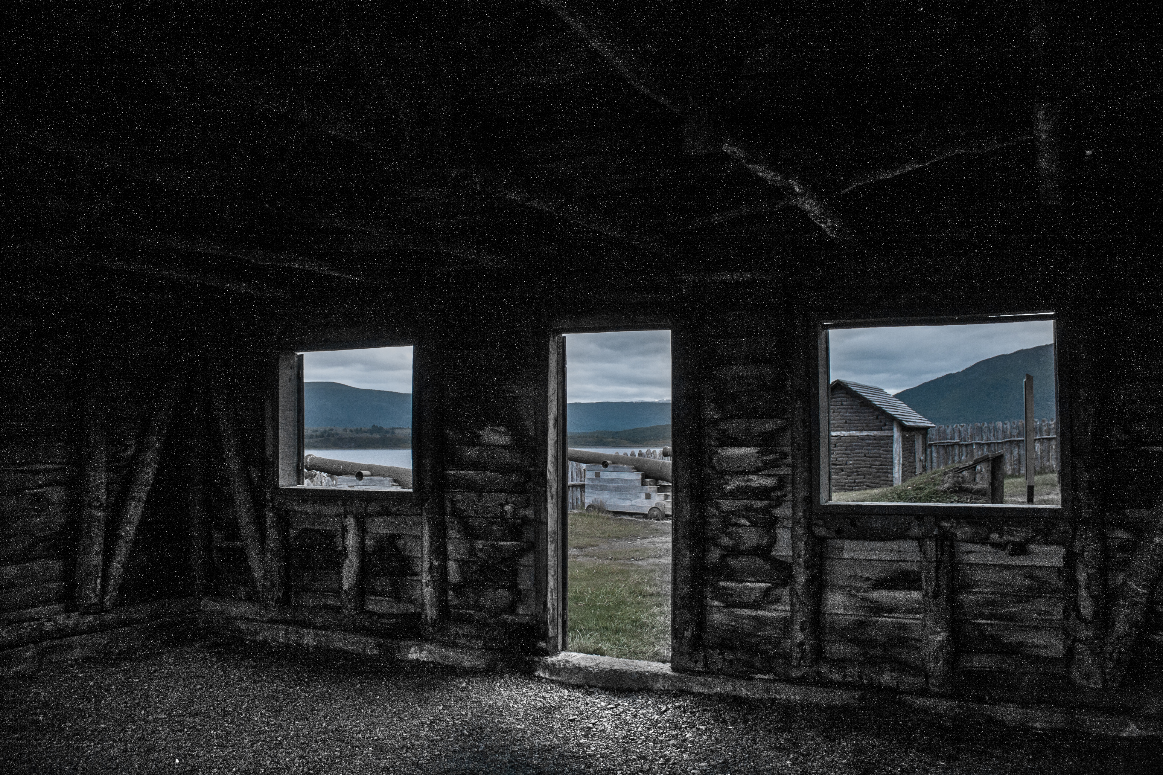
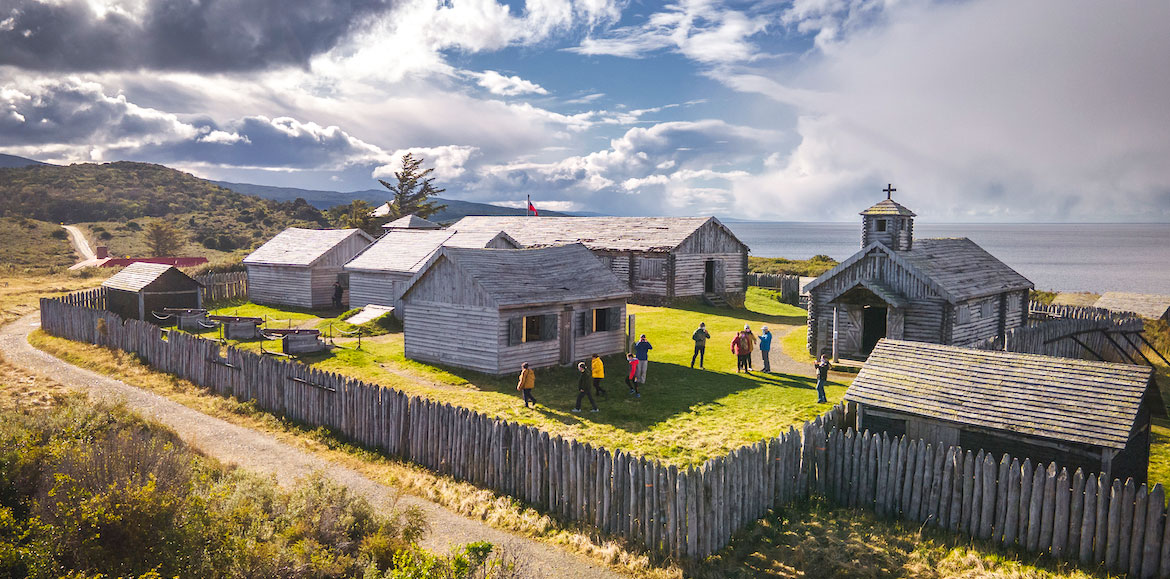
Style/Period(s):
No Style/Period Assigned.
Primary Material(s):
Wood
Function(s):
Government, Cultural Center
Related Website(s):
Significant Date(s):
1840-1849, 1843, 1940-1949, 1941, 1943, 1968
Additional Information:
Publications/Texts in Print:
B., Mateo Martinic. “The Meeting of Two Cultures: Indians and Colonists in the Magellan Region.” In Patagonia: Natural History, Prehistory, and Ethnography at the Uttermost End of the Earth, edited by COLIN McEWAN, LUIS A. BORRERO, and ALFREDO PRIETO, 110–26. Princeton University Press, 1997. http://www.jstor.org/stable/j.ctt7ztms2.13.
Additional Information:
The fort was completely rebuilt by the Chilean government between 1941 and 1943. The log cabins include a church, chaplain’s quarters, a jail, powder magazine, post office and stables. In 1968 the site became a historical monument.
Project Description:
The fort was built to protect southern Chile from the well traversed Strait of Magellan.
Building Address:
Fuerte Bulnes, Punta Arenas, Magallanes and Chilean Antarctica, Chile
Supporting Designers/Staff:
Bernardo Phillipi - German explorer who helped guide initial construction in the 1840's
Significant Dates:
Founded September 21st, 1843
Rebuilt to be a historic monument between 1941 and 1943
Declared a historic monument in 1968
Associated Projects:
Tags:
Fort, Historical, Chile, Straight of Magellan
Viewers should treat all images as copyrighted and refer to each image's links for copyright information.