‘Presence in Hormuz 2’, ZAV Architects, Iran, 2020
Artist/Designer:
Project Location:
Iran
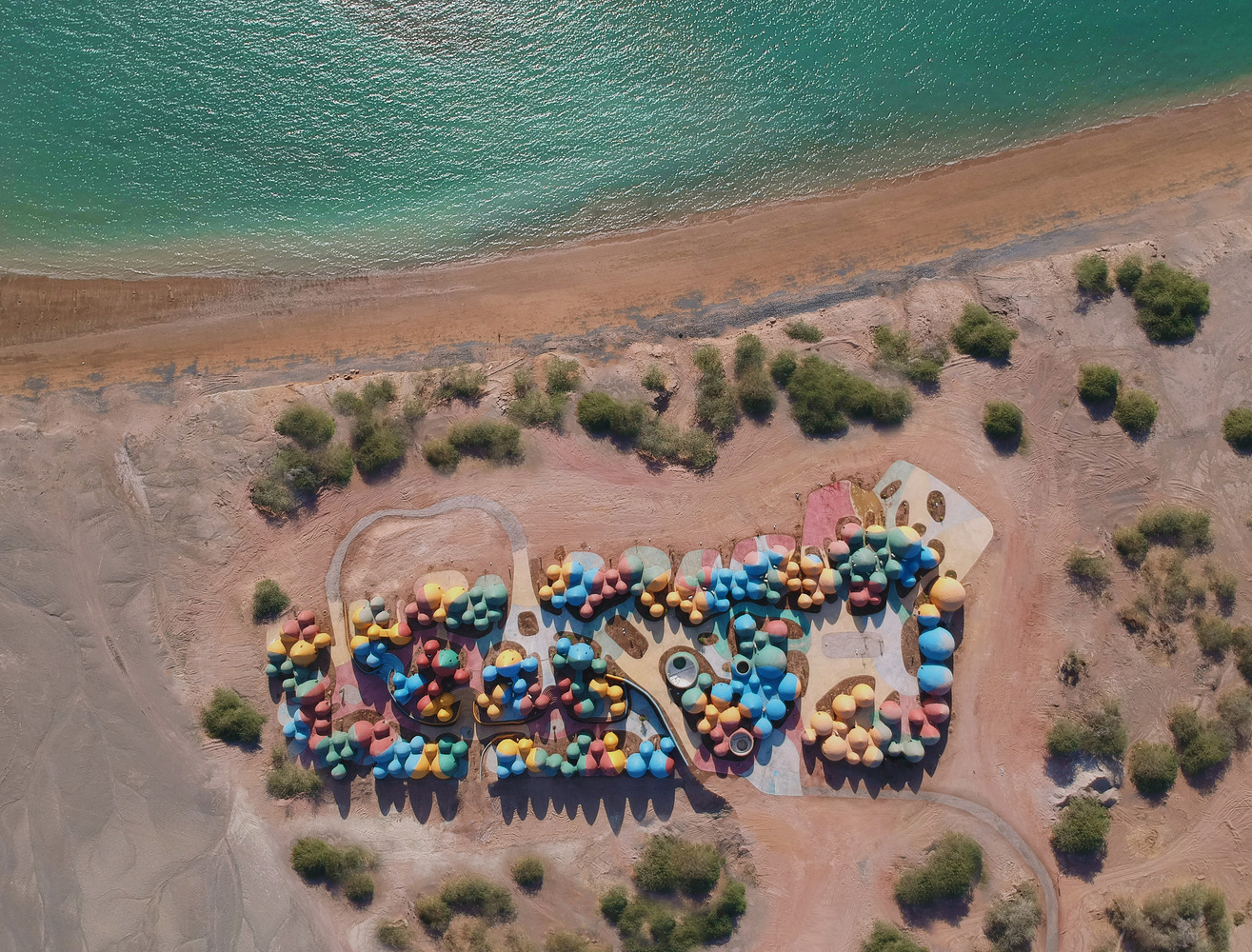
Figure 1: Top view of the coloured mounds
(
Source
| Accessed : March 18, 2022 | Photographer: Soroush Majidi, Tahmineh Monzavi, DJI, Payman Barkhordari )
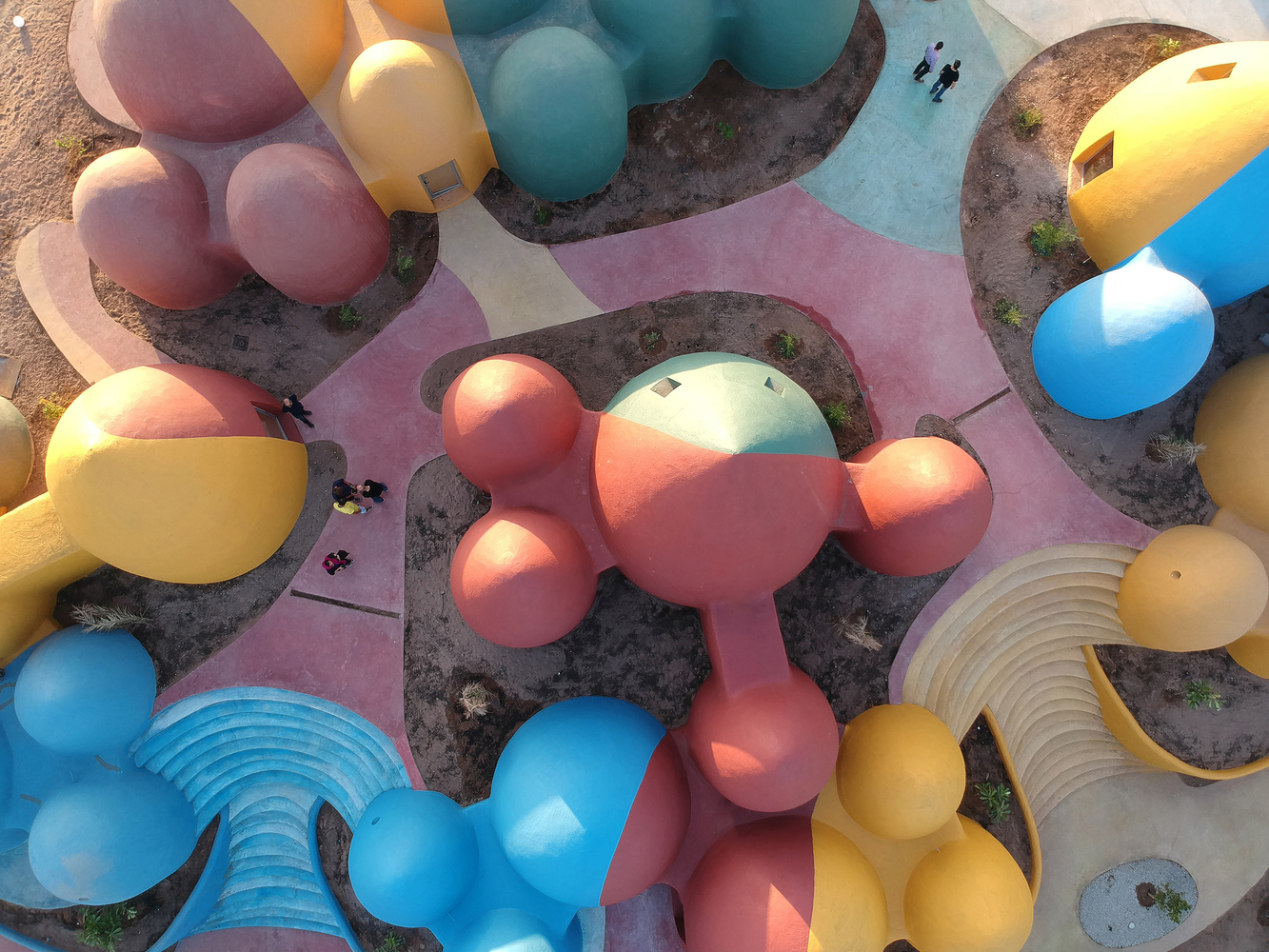
Figure 2: Close up top view of the coloured mounds
(
Source
| Accessed : March 18, 2022 | Photographer: Soroush Majidi, Tahmineh Monzavi, DJI, Payman Barkhordari )
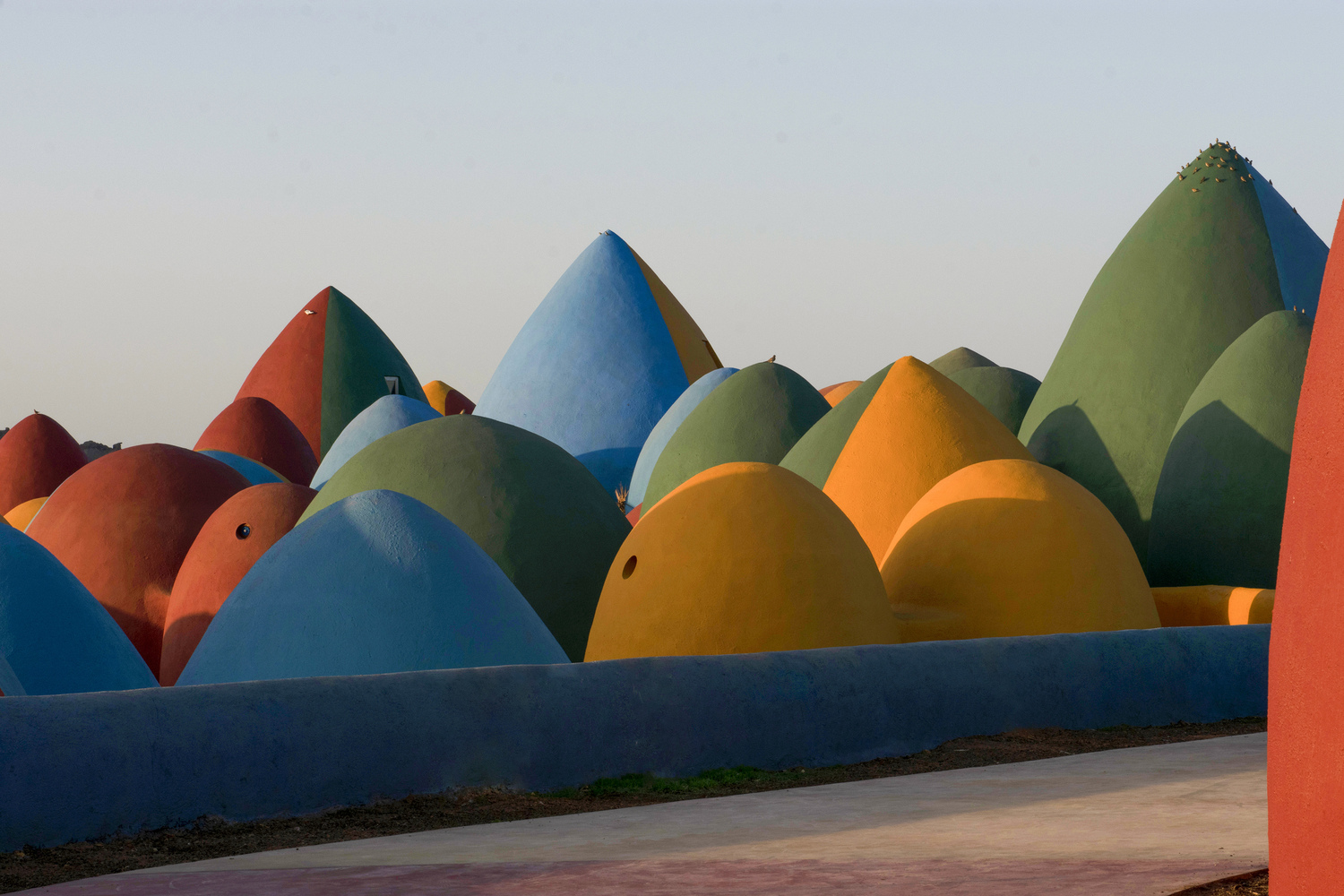
Figure 3: Coloured Mounds
(
Source
| Accessed : March 18, 2022 | Photographer: Soroush Majidi, Tahmineh Monzavi, DJI, Payman Barkhordari )
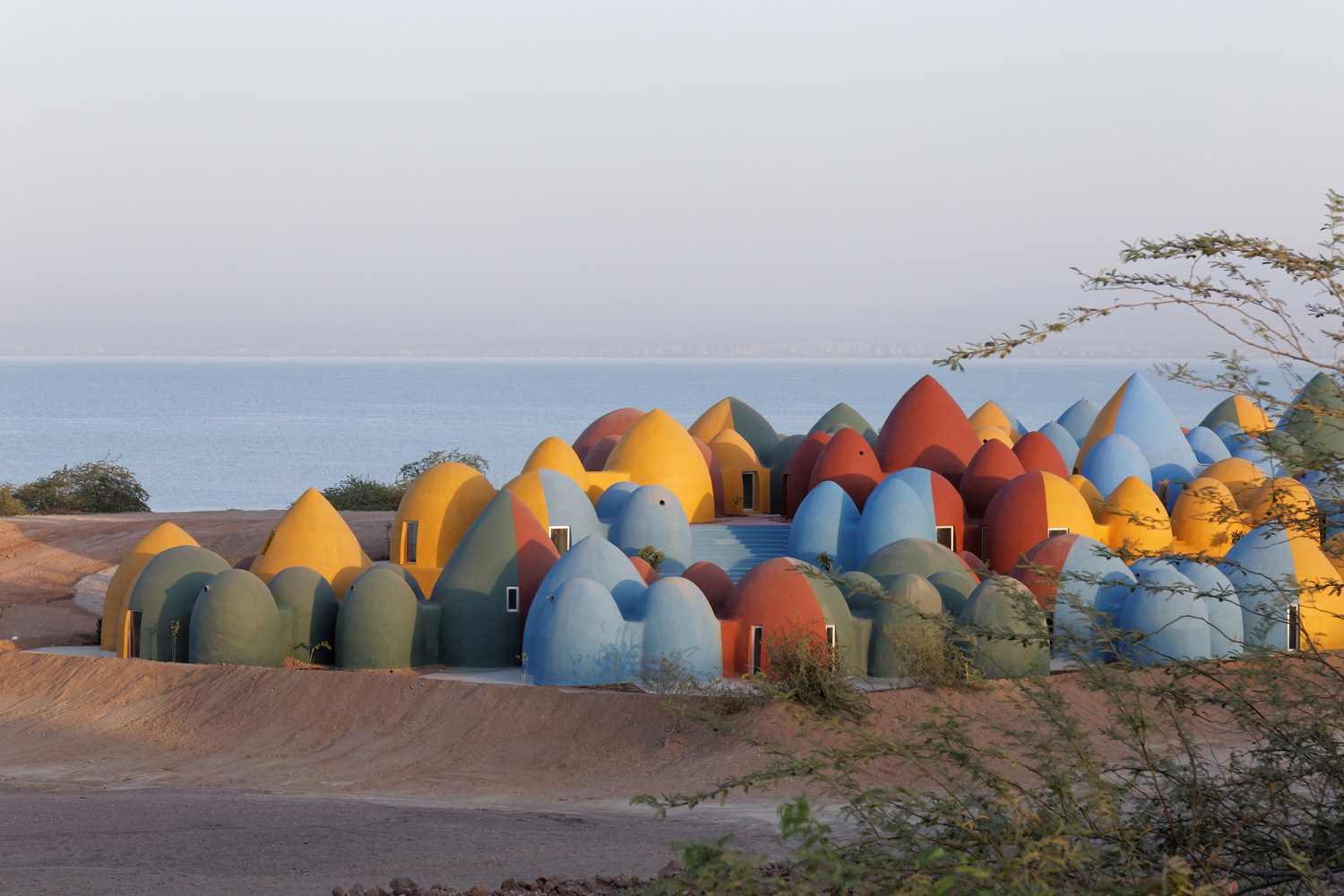
Figure 4: Coloured Mounds
(
Source
| Accessed : March 18, 2022 | Photographer: Soroush Majidi, Tahmineh Monzavi, DJI, Payman Barkhordari )
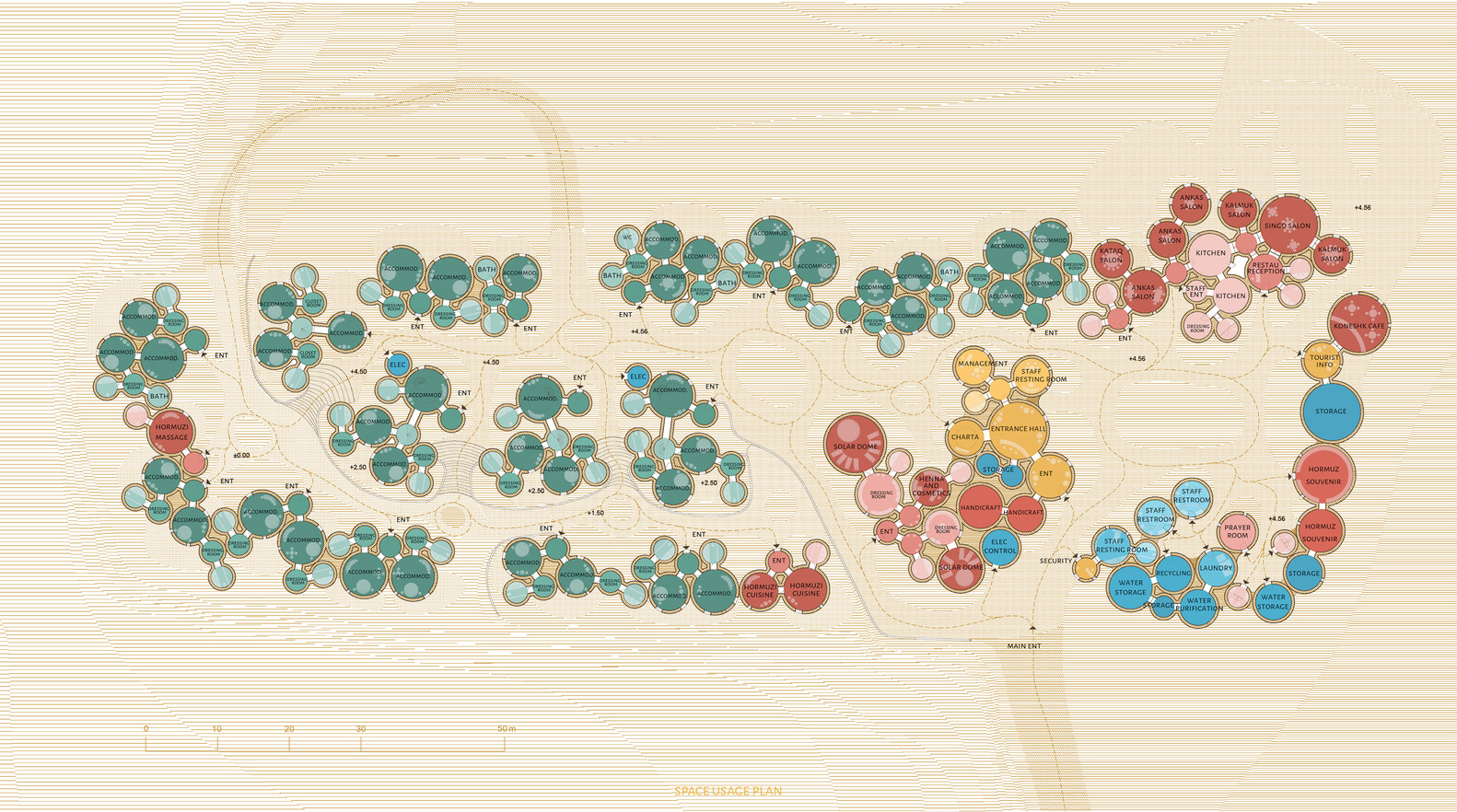
Figure 5: Plan layout
(
Source
| Accessed : March 18, 2022 | Photographer: ZAV Architects )
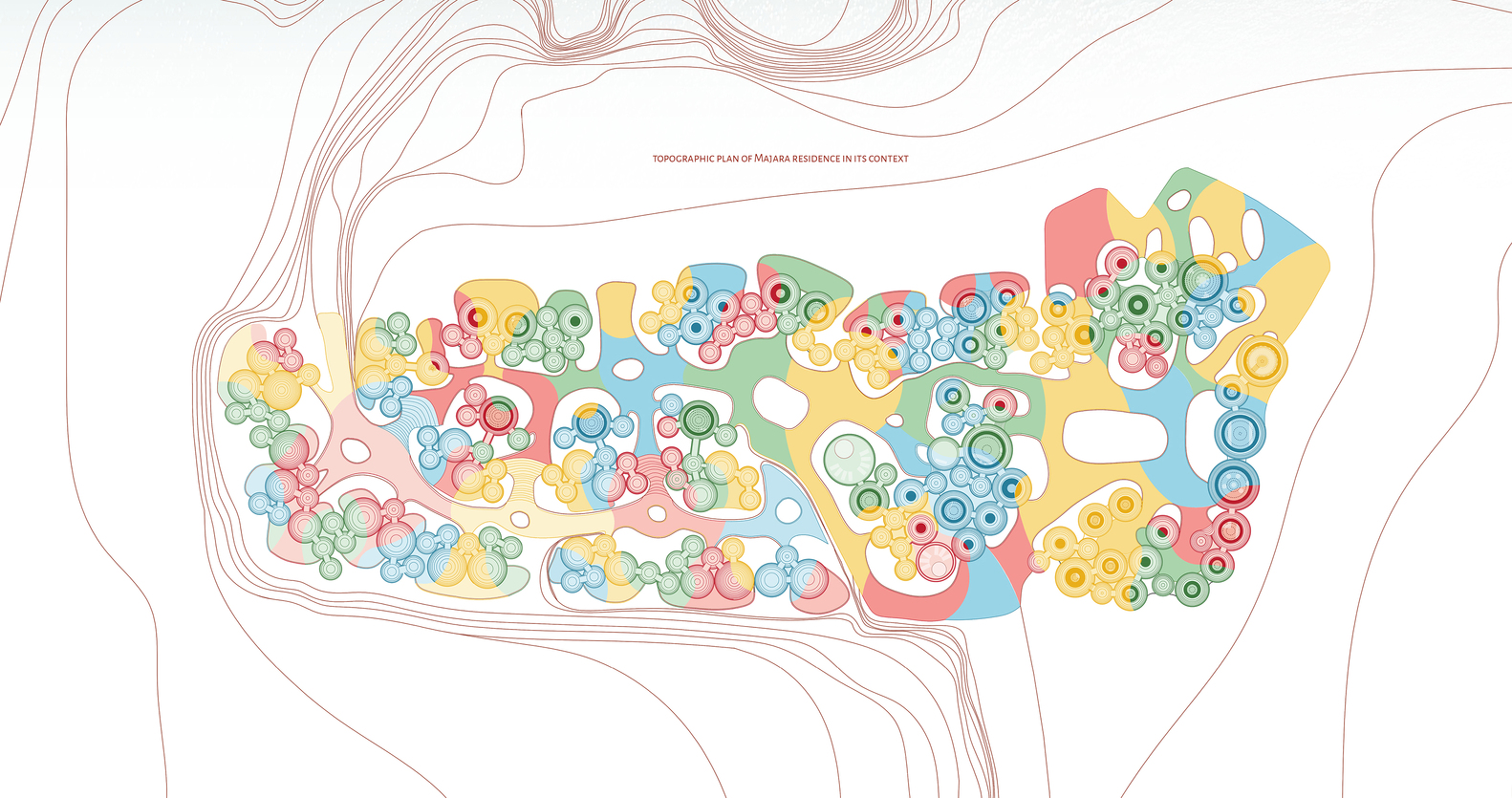
Figure 6: Plan & Site layout
(
Source
| Accessed : March 18, 2022 | Photographer: ZAV Architects )
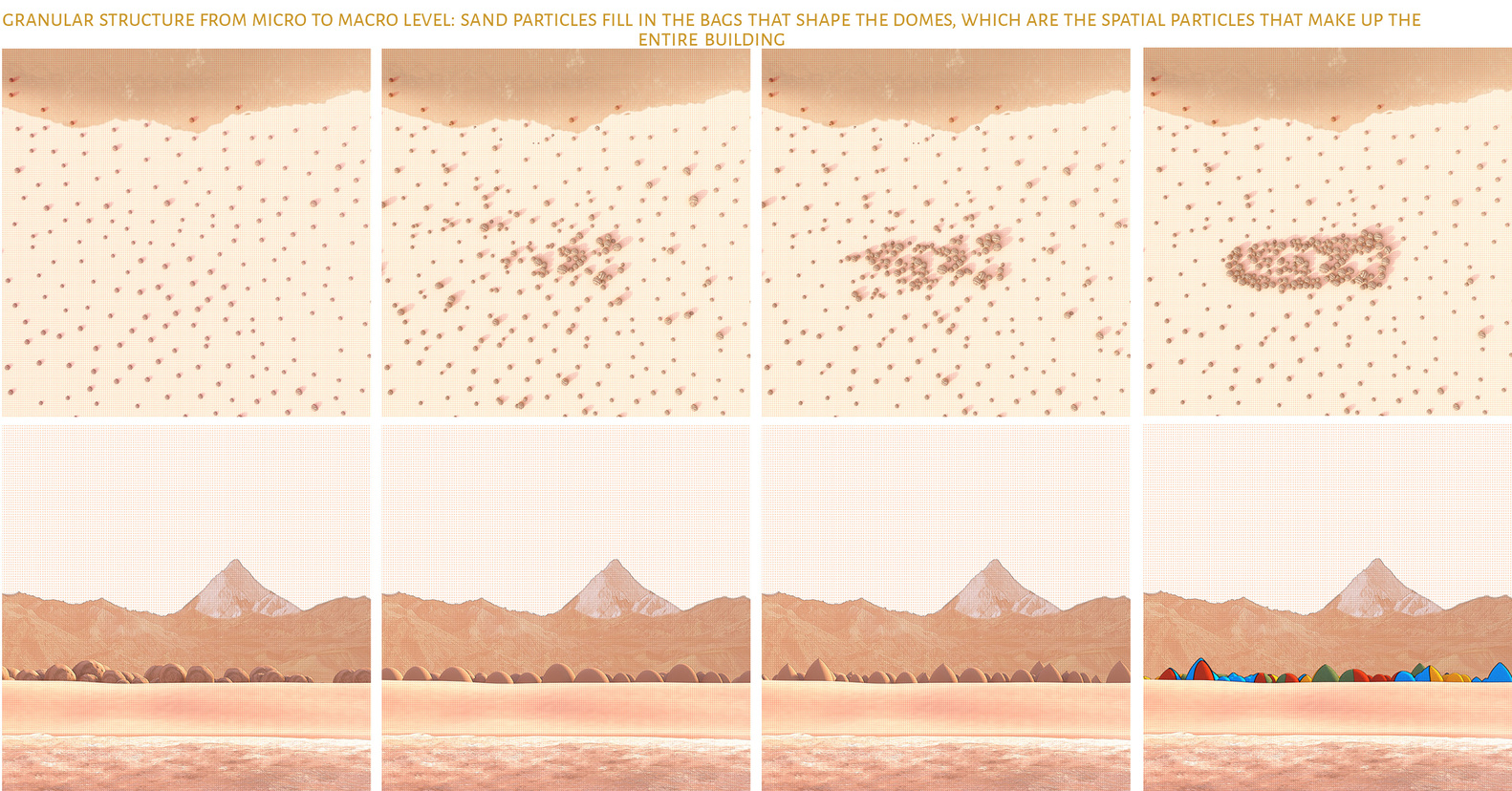
Figure 7: Drawing depicting the sandbags required to make the mounds
(
Source
| Accessed : March 18, 2022 | Photographer: ZAV Architects )
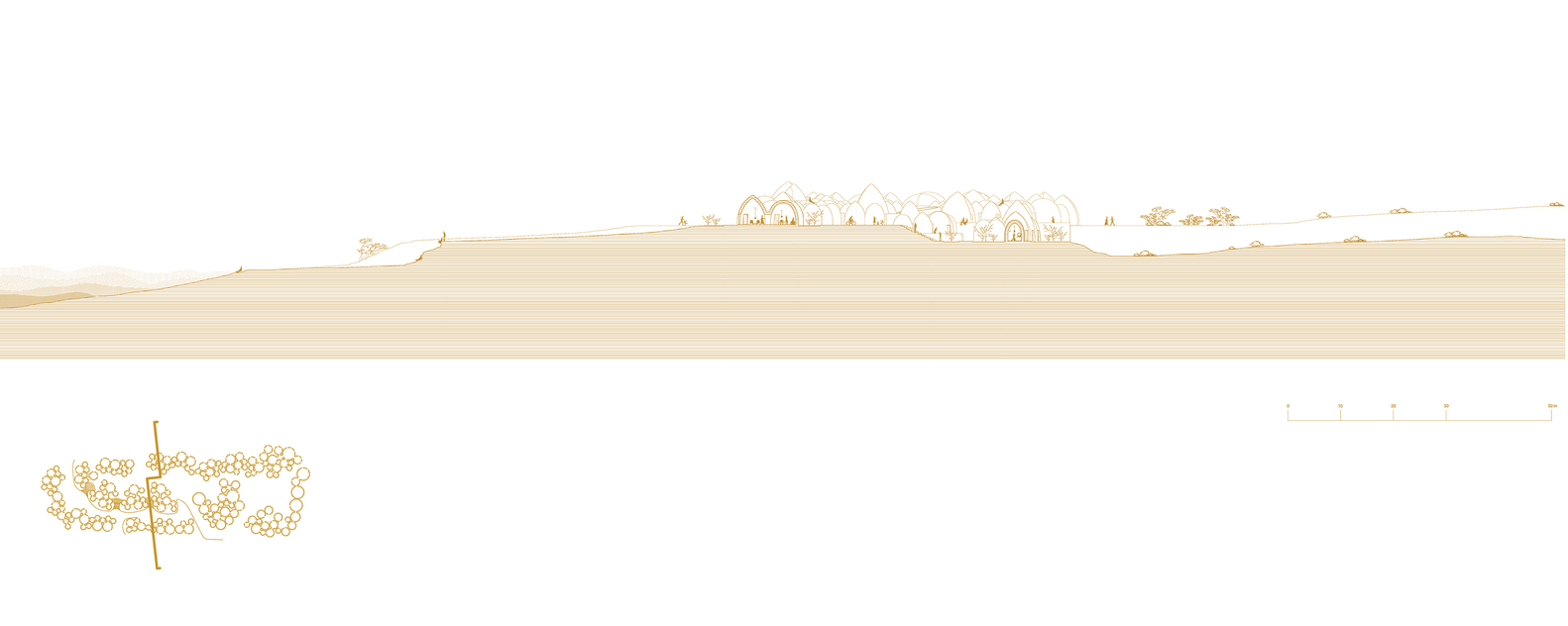
Figure 8: Section
(
Source
| Accessed : March 18, 2022 | Photographer: ZAV Architects )
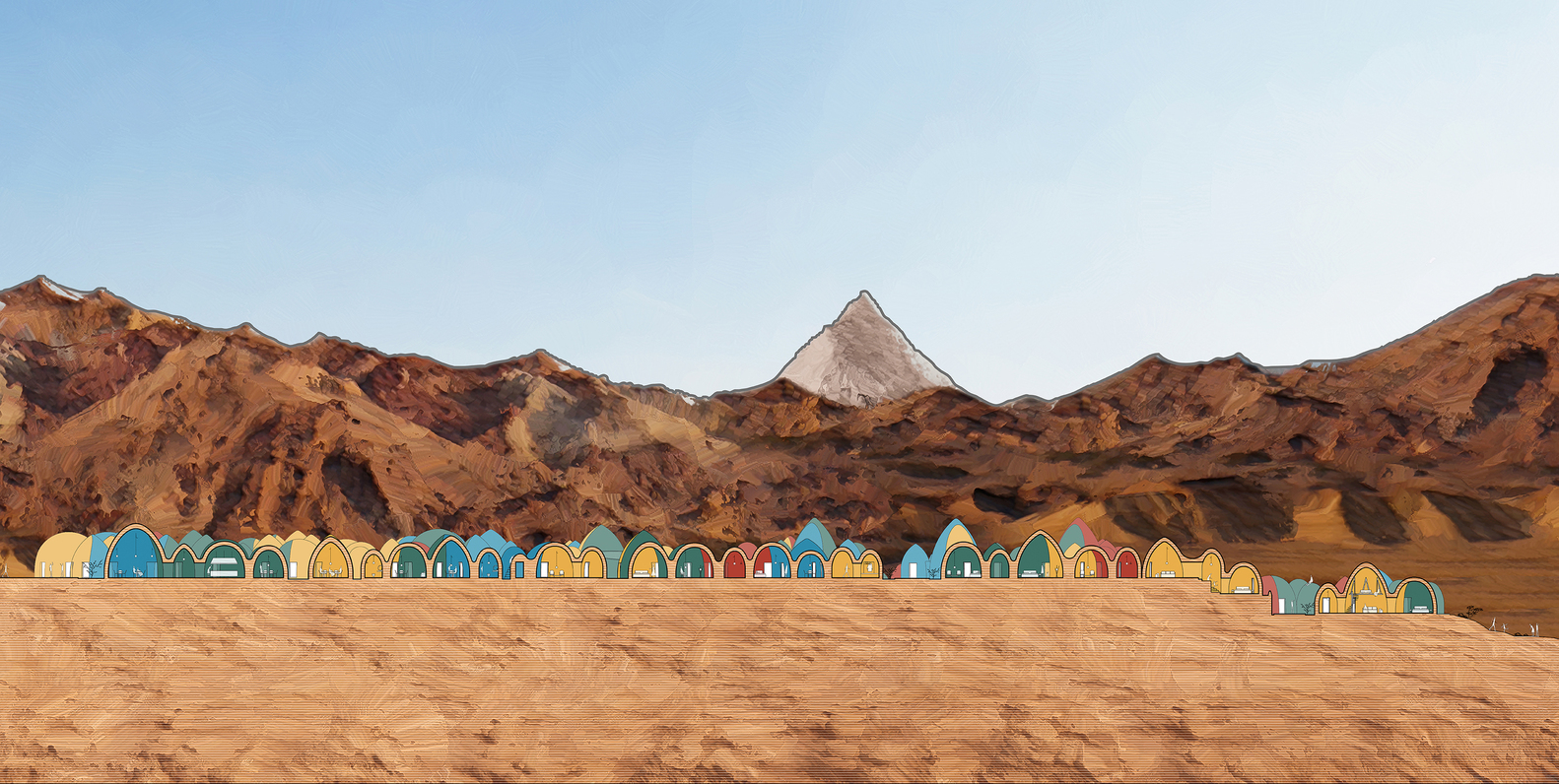
Figure 9: Exterior of the mud huts, viewed as a cluster of coloured mounds all at once
(
Source
| Accessed : March 18, 2022 | Photographer: ZAV Architects )
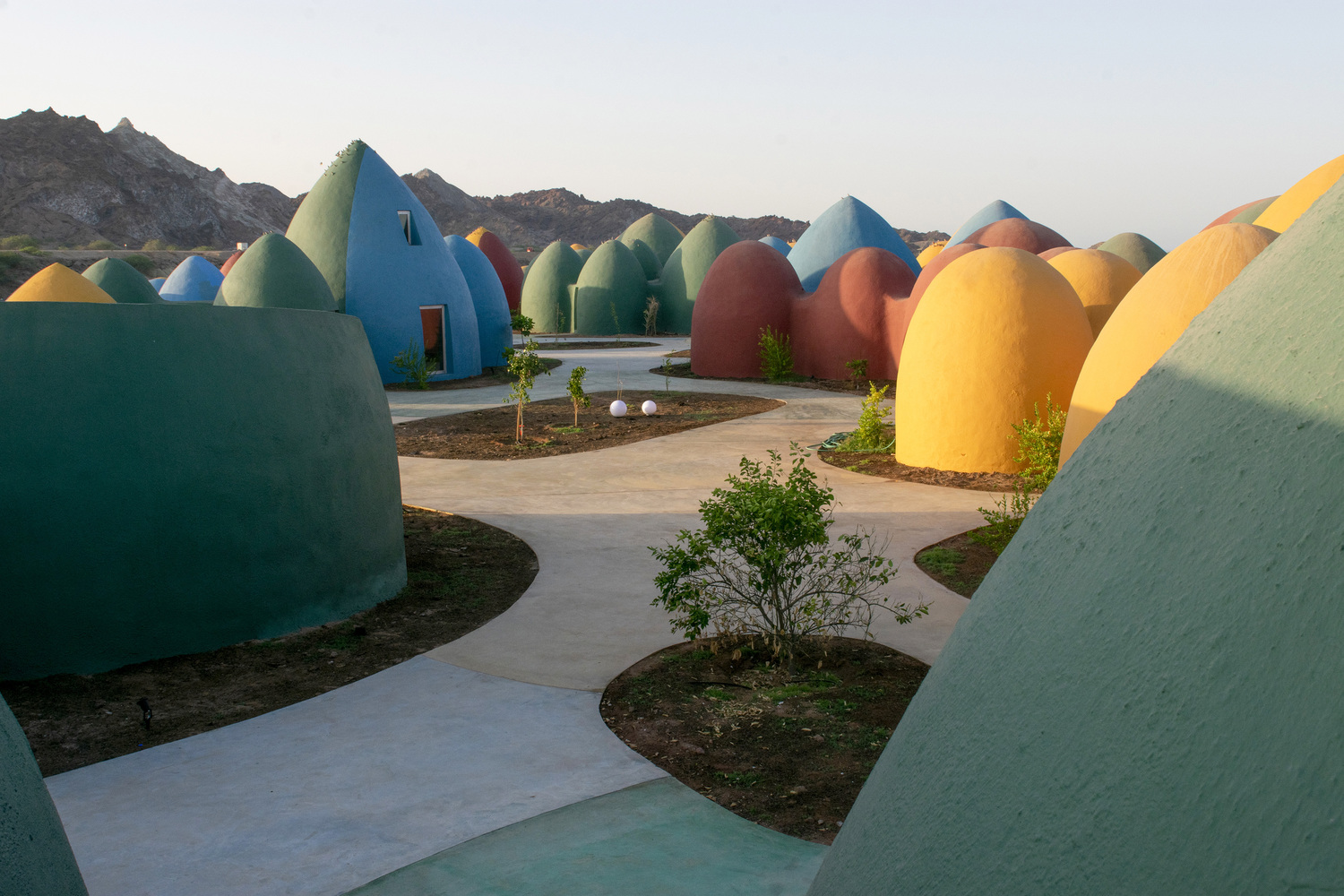
Figure 10: Interior of the compounds
(
Source
| Accessed : March 18, 2022 | Photographer: Soroush Majidi, Tahmineh Monzavi, DJI, Payman Barkhordari )
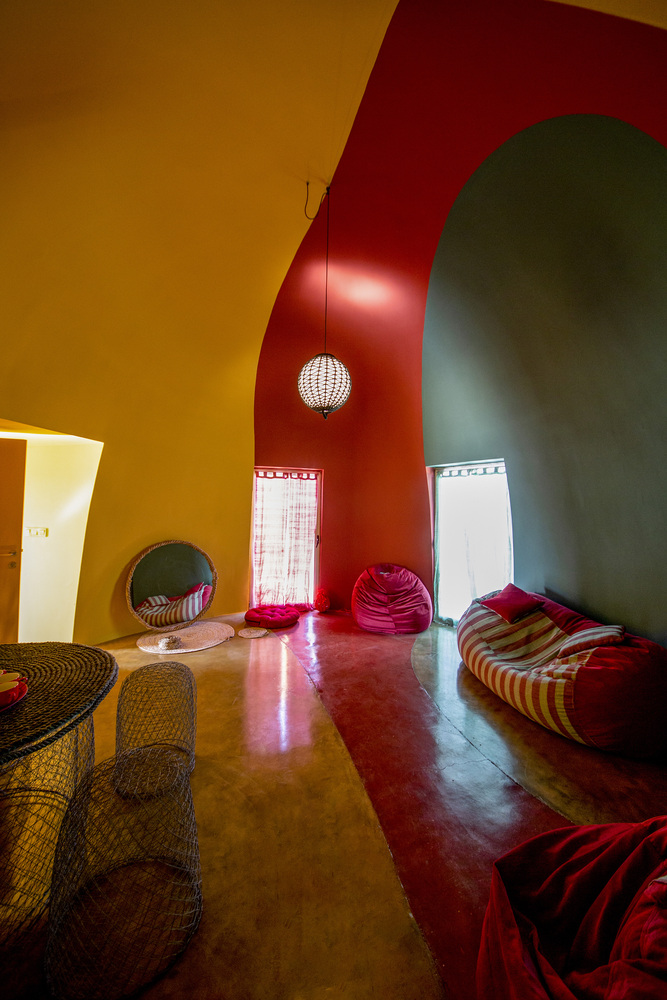
Figure 11: Interiors
(
Source
| Accessed : March 18, 2022 | Photographer: Soroush Majidi, Tahmineh Monzavi, DJI, Payman Barkhordari )
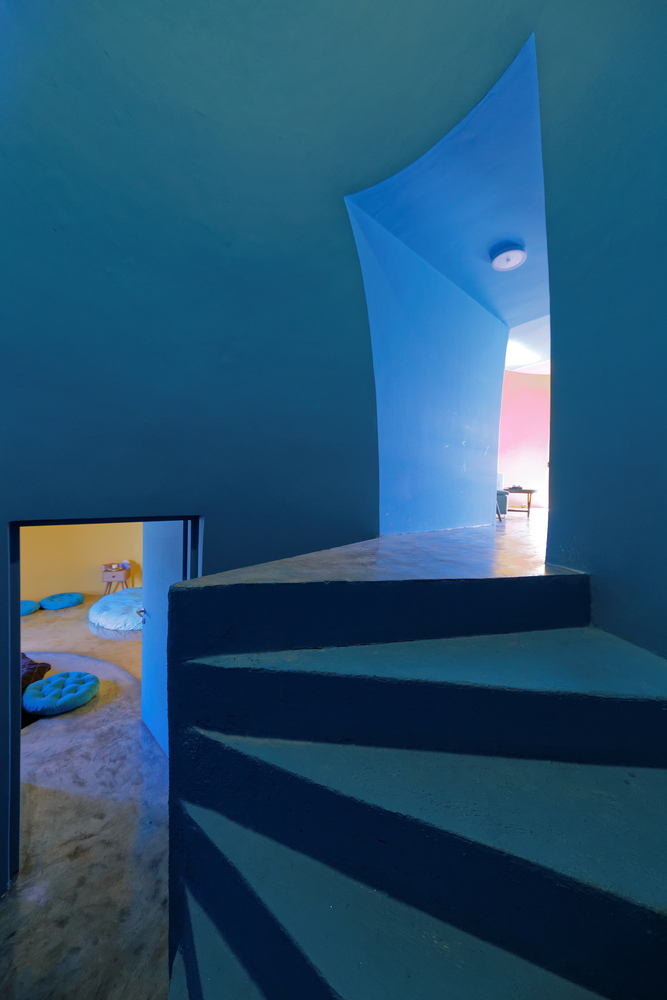
Figure 12: Interiors
(
Source
| Accessed : March 18, 2022 | Photographer: Soroush Majidi, Tahmineh Monzavi, DJI, Payman Barkhordari )
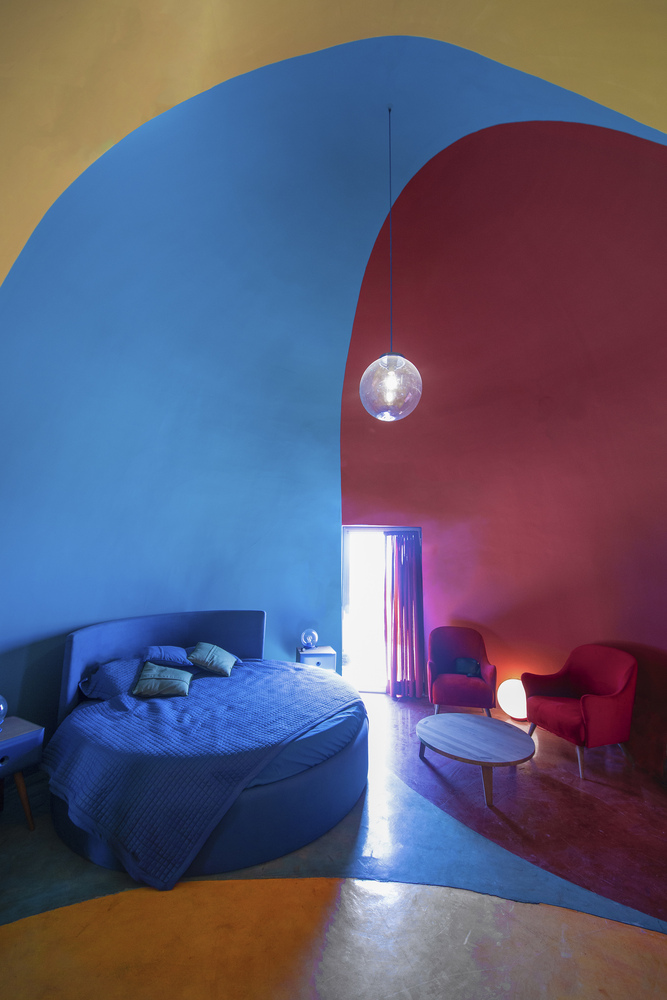
Figure 13: Interiors
(
Source
| Accessed : March 18, 2022 | Photographer: Soroush Majidi, Tahmineh Monzavi, DJI, Payman Barkhordari )
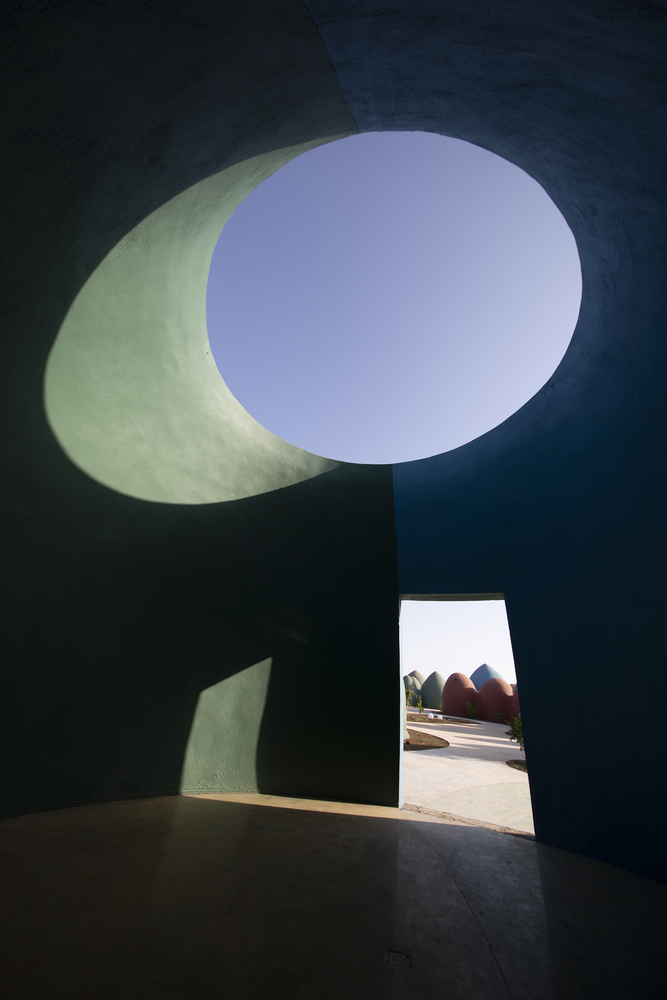
Figure 14: Light and shadow filtering through the void of the structure
(
Source
| Accessed : March 18, 2022 | Photographer: Soroush Majidi, Tahmineh Monzavi, DJI, Payman Barkhordari )
Style/Period(s):
Vernacular
Primary Material(s):
Paint, Plants, Recycled Materials
Function(s):
Residential Structure
Related Website(s):
Significant Date(s):
2020
Additional Information:
Domes being a familiar shape for housing and construction in this region of Iran, this project was made to bridge the socio economic gap of the communities and to generate social change. Using rammed earth and adobe construction techniques was an efficient system of building in this region. The colours are the main standout as most earth based structures end up merging with the landscape. This one merges in terms of shape and form but the vivid and bold use of colours, aid in refreshing and making the landscape pop
Publications/Texts in Print :
Building Address:
Significant Dates:
Supporting Staff/ Designers:
TAGS:













