The Twin Houses, Alibag, Maharashtra, India (2017)**
Artist/Designer: SPASM
Project Location: India
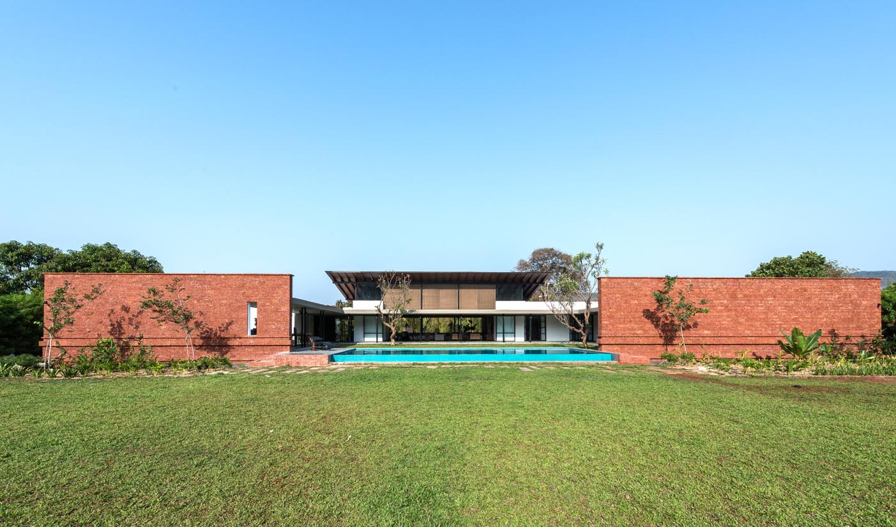
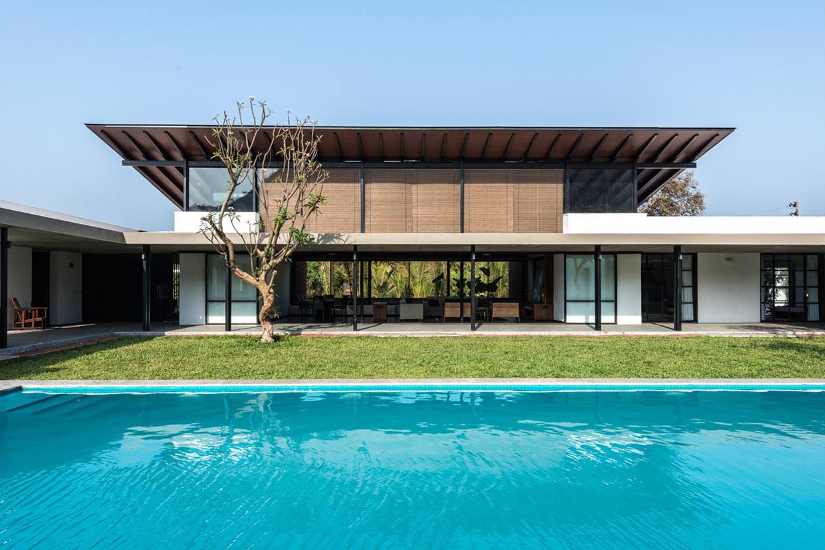
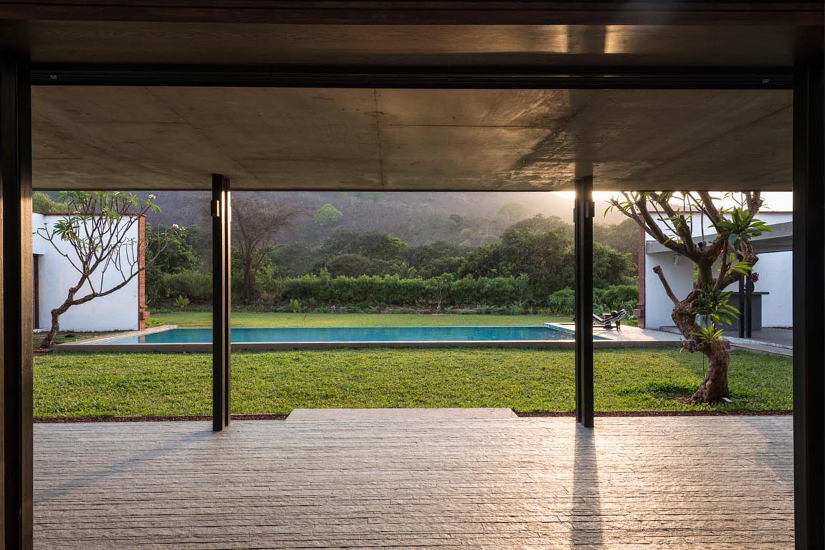
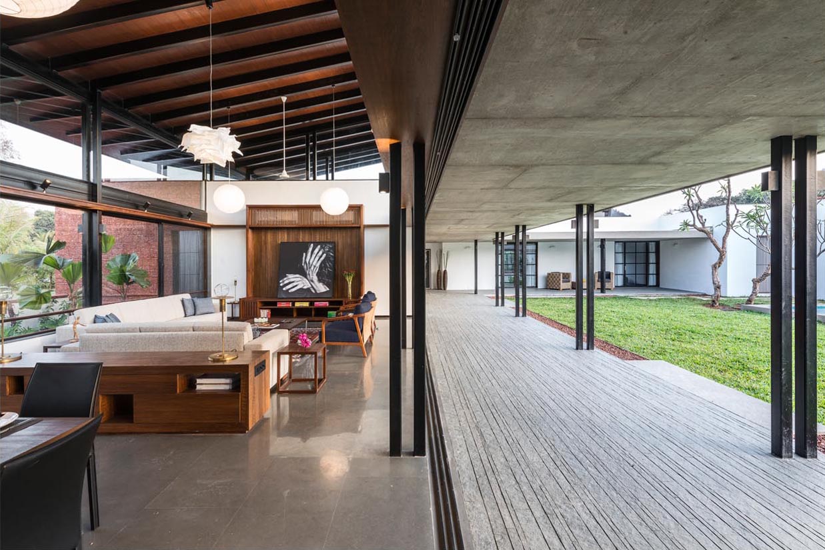
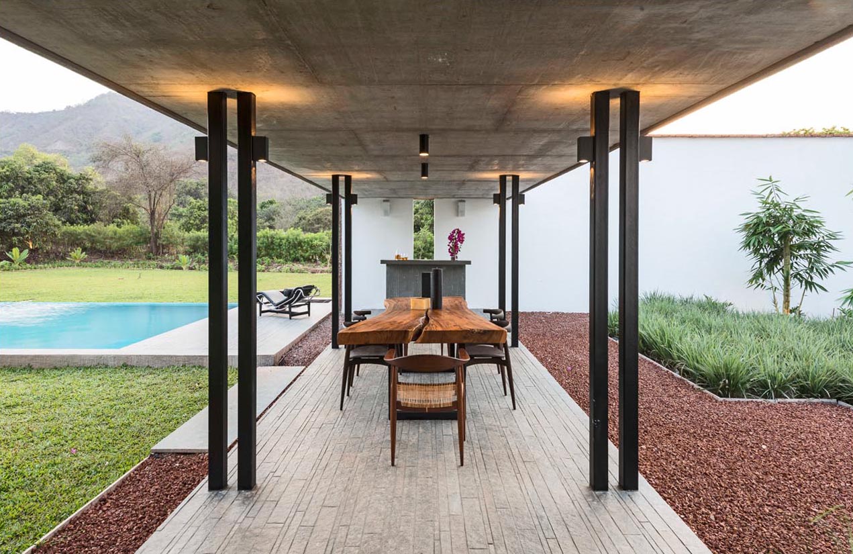
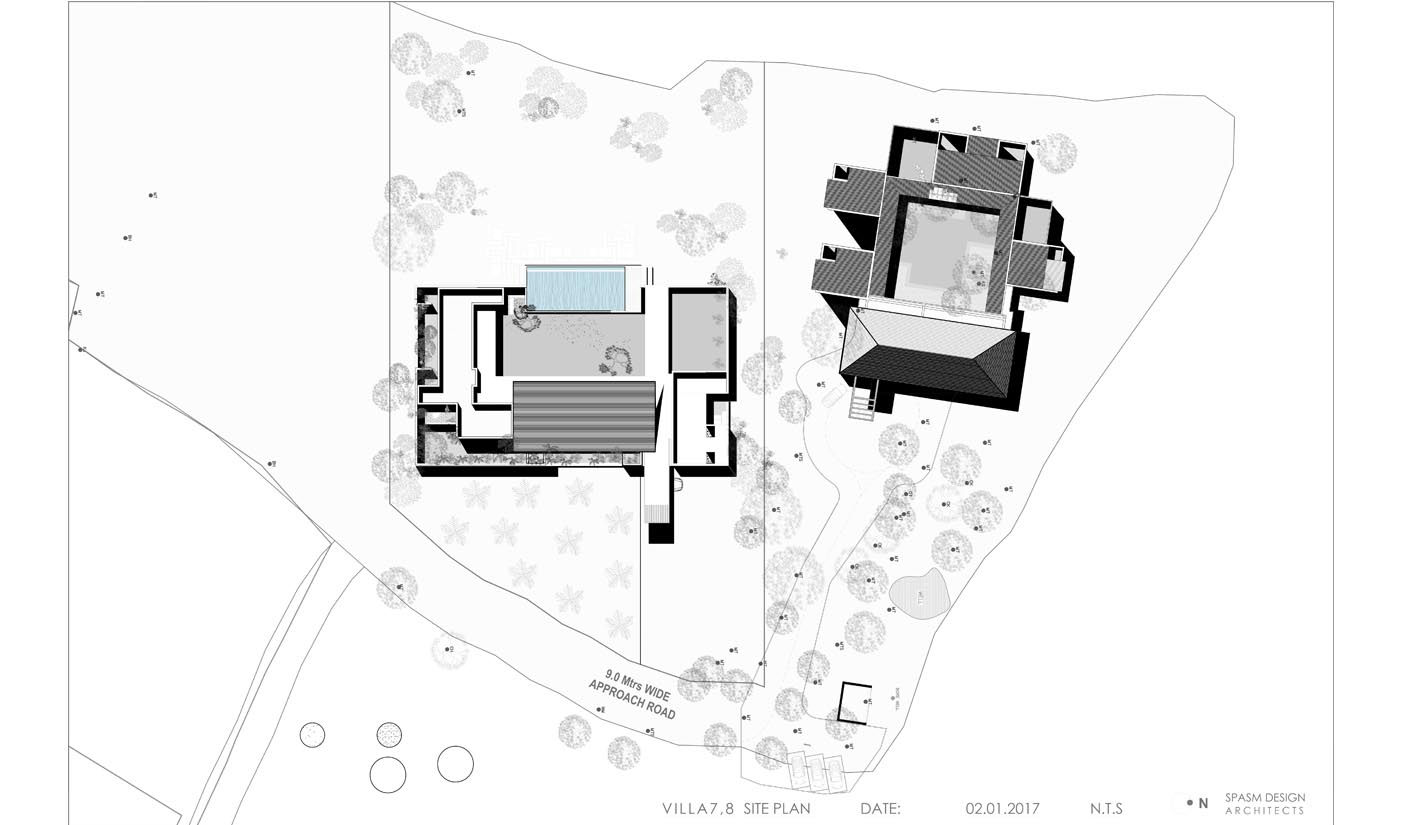
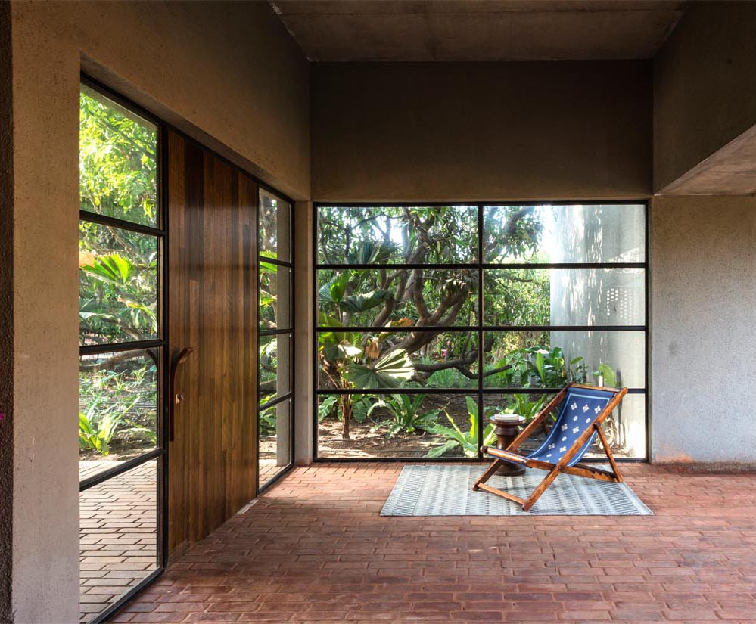
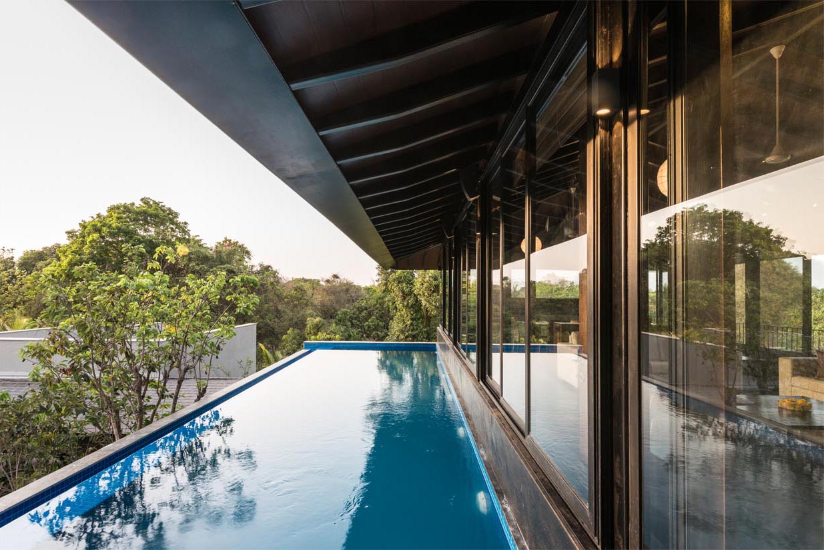
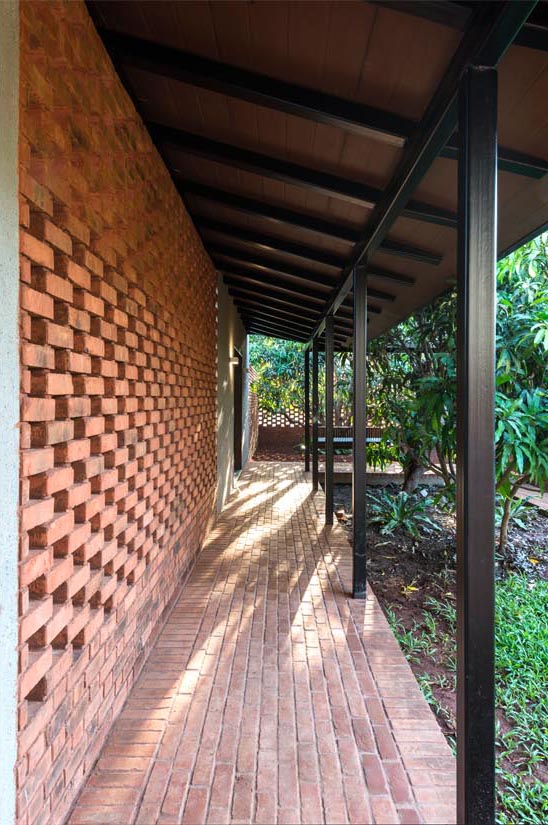
Style/Period(s):
Contemporary
Primary Material(s):
Metal, Wood, Concrete, Brick
Function(s):
Residential Structure
Related Website(s):
Significant Date(s):
21st Century, 2017
Additional Information:
Publications/Texts in Print:
Building Address: Maturli, Alibaug, Maharashtra, India
Significant Dates: Construction began 2016, Completed 2017
Supporting Staff/ Designers: VitrA, Vitra, Hybec, Kerela Tile Agency, Roof shingles, TRG international, Tata Structura
Tags: India, The Twin Houses, Alibag, Maharashtra, India, 21st Century, 2017, History and Interiors, Contemporary, Metal, Wood, Concrete, Brick, Residential Structure, Projects, Built Projects, Selected Projects, Residential Architecture, Houses,
This house is very basic yet very luxurious, in terms of the arrangement of space. The plan is shaped in a C shape. The house was made to allow people to smell the wind, rain and the earth. During the hot summer month, close to no air conditioning is required as the house has a good system of cross ventilation. All natural and local materials have been incorporated even in smaller details. Considering it is a holiday home, it is perfect for a weekend escape. The architects have also tried to integrate the natural life around them - into the residence. There is an abundance of mango trees around the house, the layout heightens the sense of the grove. Breeze enters in through the brick screen perforation. The pool is the threshold between the interior and the exterior.
Viewers should treat all images as copyrighted and refer to each image's links for copyright information.