Brijrama Palace, Varanasi, India (1812)**
Artist/Designer:
Project Location: Varanasi, India
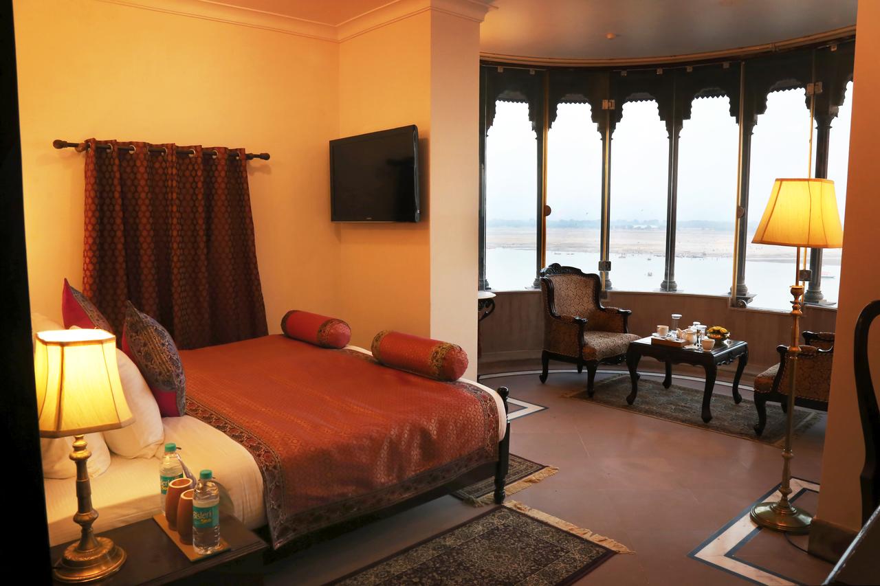
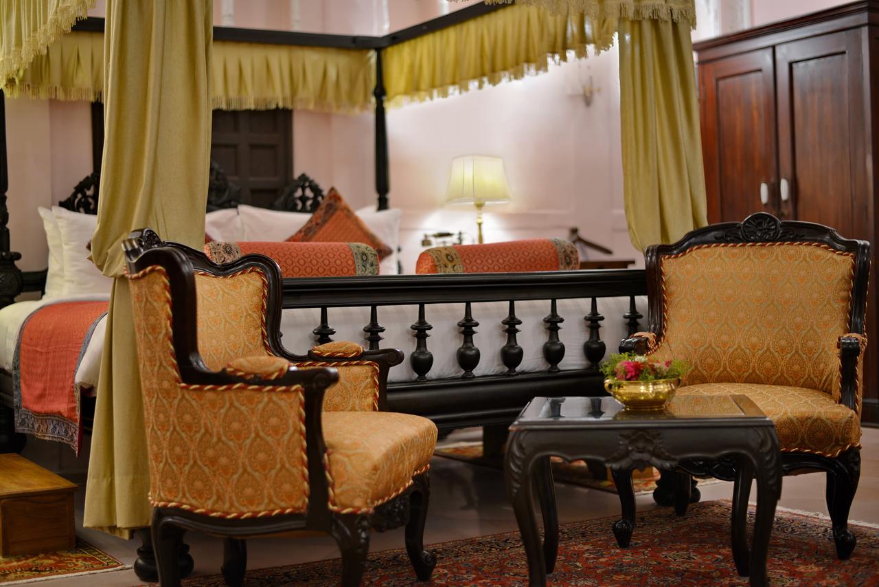
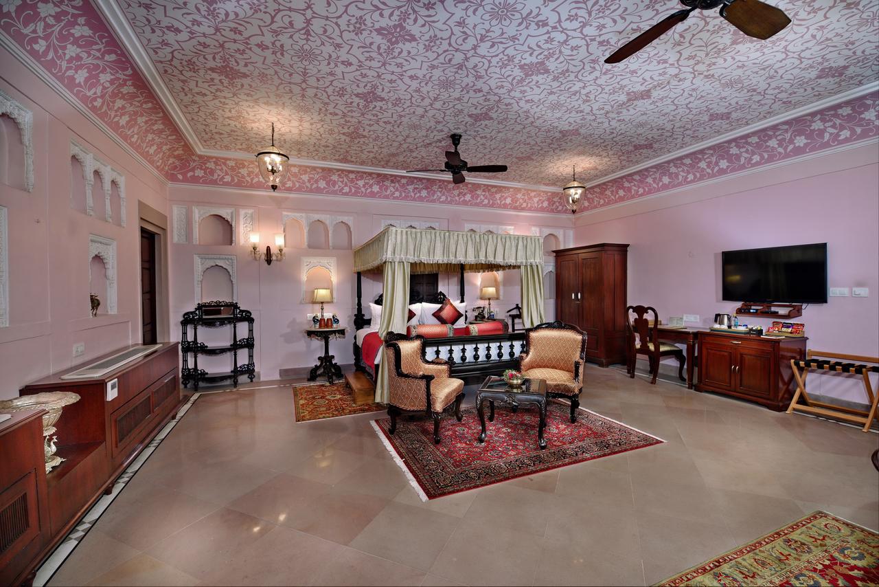
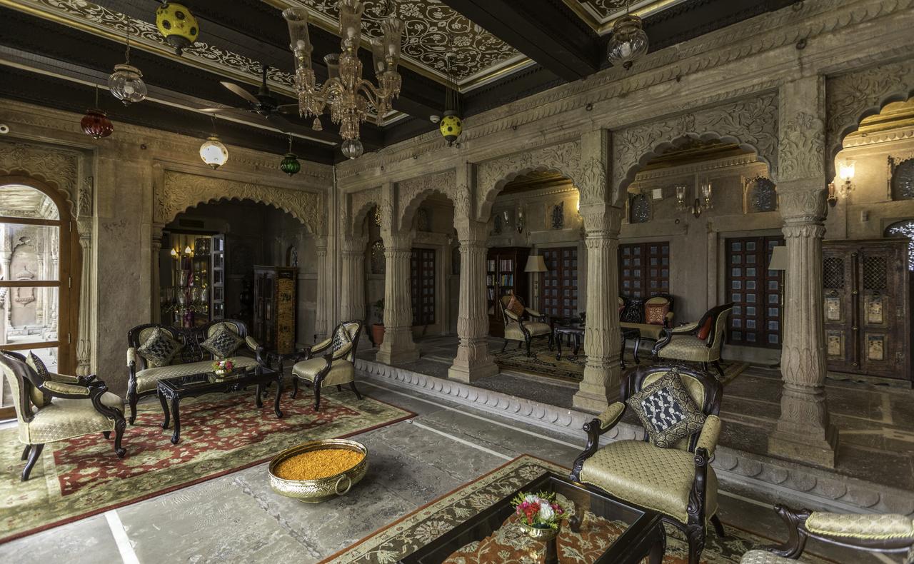
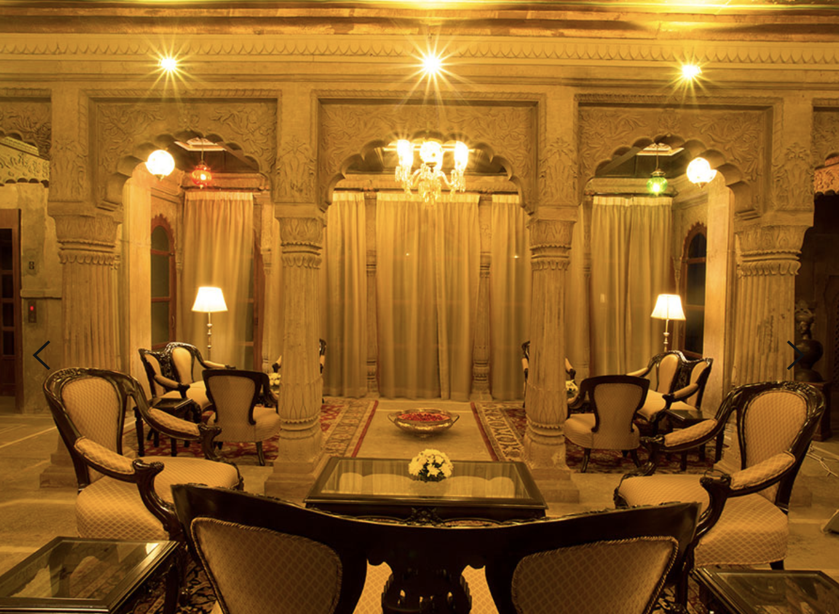
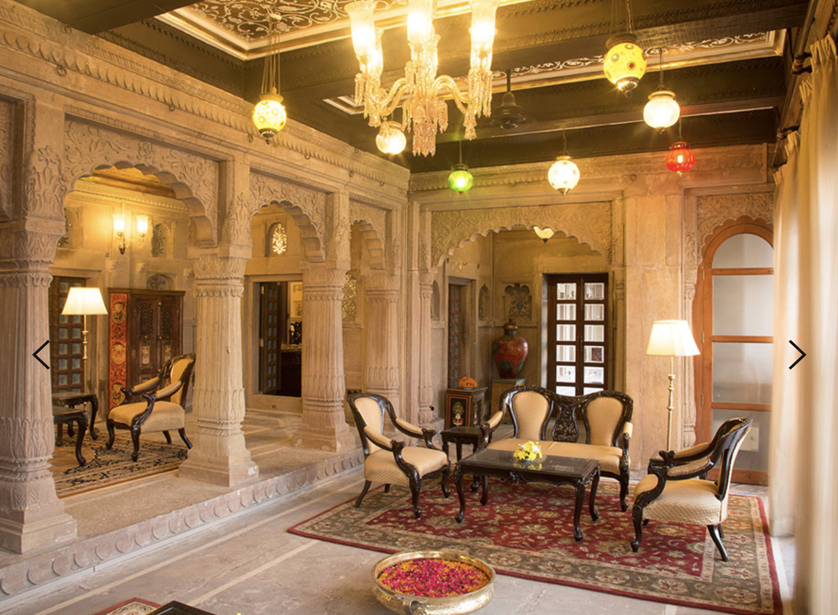
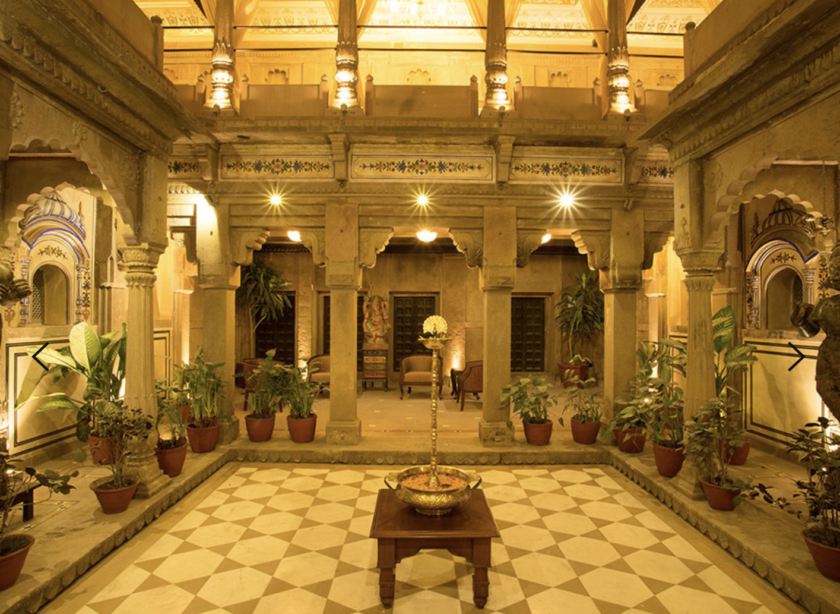
Style/Period(s):
No Style/Period Assigned.
Primary Material(s):
Stone
Function(s):
Hospitality
Related Website(s):
Significant Date(s):
19th Century, 1812
Additional Information:
Publications/Texts in Print:
Singh, Rana P. B. In: Dutt A., Noble A., Costa F., Thakur R., Thakur S. (eds). Urban Heritage and Planning in India: A Study of Banaras. Spatial Diversity and Dynamics in Resources and Urban Development. Springer, Dordrecht. 423-449.
Building Address: Darbhanga Ghat, Dashashwamedh, Varanasi India 221001
Significant Dates: New Construction, 1812, Acquired by Brahmin King of Darbhanga (Bihar) ‘Rameshwar Singh Bahadur’ in 1915, Elevator installed 1918, Renovated 1994
Supporting Staff/ Designers:
Built by Shridhara Narayana Munshi’, Acquired by Brijrama Hospitality group, Renovation Architectural Firm IFJ
Tags: India, Brijrama Palace, Varanasi, History and Interiors, 19th Century, 1812, Stone, Hospitality, Brahmin King, Ravi Kumar Gupta & Associates, Marathi
This structure is the oldest landmark in the historic city of Varanasi. It was built back in 1812 and then acquired by a Brahmin King. The whole structure is made from sandstone and it exudes styles of Marathi design with betel nut leaf designs running across the roof and the corners of the wall. Today this structure has been converted into a luxury hotel. Guests are escorted to the hotel by a traditional wooden boat. The property hosts 32 rooms in total and each room is of a different type, with artwork, gold and silver on the ceilings. There is the Maharaja suite being the most luxurious rooms with 4 poster king size beds. There is the Varuna Buhr room, which is a semi circular extension of the palace wall looking out to the view of the Ganges river. There are 3 other types of rooms, names after Lords that provide corridor, terrace and river views respectively. This project was restored by Ravi Kumar Gupta & Associates where they took over new construction of broken columns, lintels, arches etc. New roofs were also constructed using old salvaged wood to make new rafters. An STP plant was built to reduce effluents into the river and air conditioning systems were installed. This is one of the smaller scales of palaces that is now being used as a hotel, I chose this because it has a very enchanting yet royal touch to it, it is not as intimidating as other palaces. Apart from the rooms ,the rest of the interior within the palace looks very old but yet warm and delightful. It has elements of Marathi design along with many soft furnishings. It is made from sandstone which feels very natural and smooth on the skin.
Viewers should treat all images as copyrighted and refer to each image's links for copyright information.