Toda Huts, Nilgiri mountain range, Tamil Nadu, India (1860)**
Artist/Designer: Aboriginal People
Project Location: India
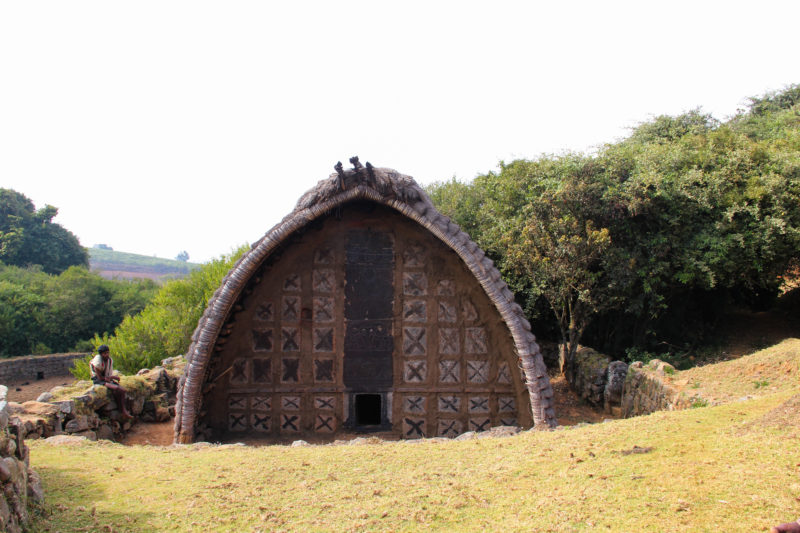
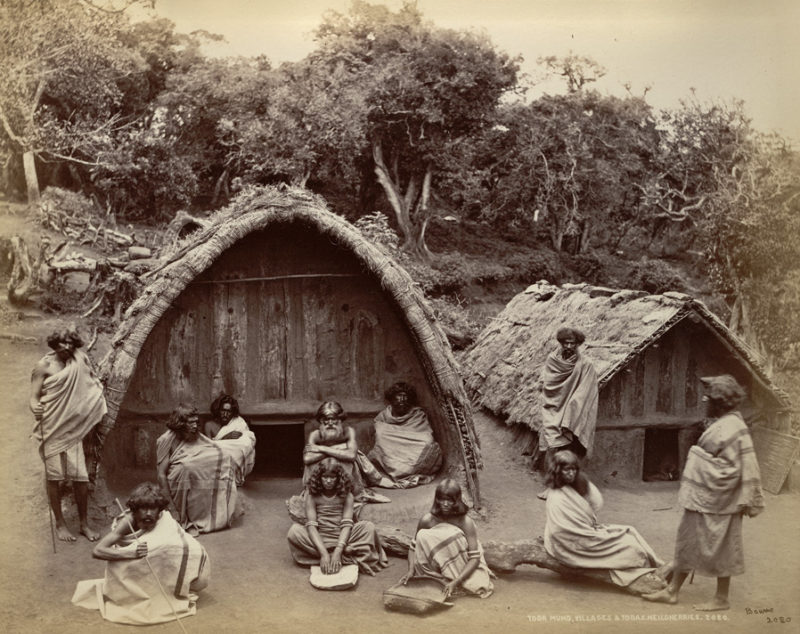
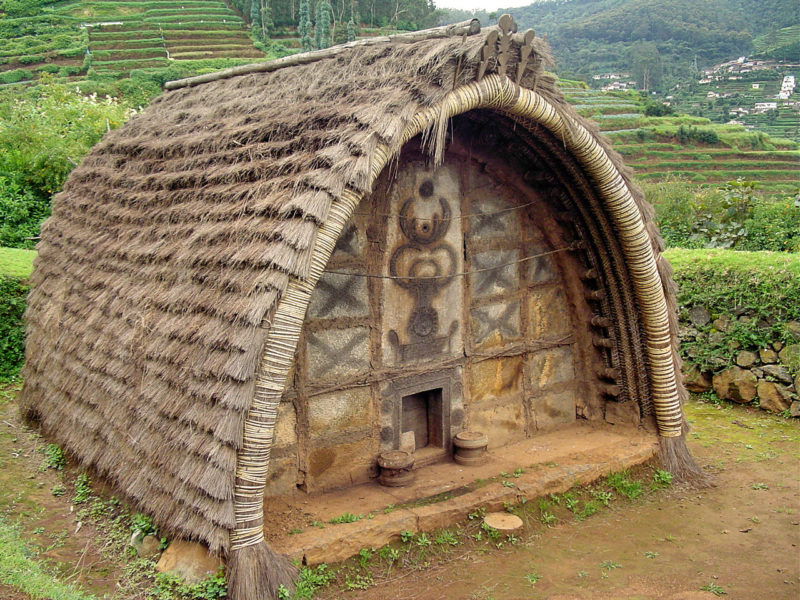
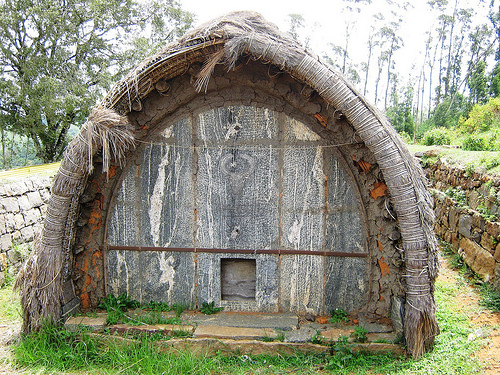
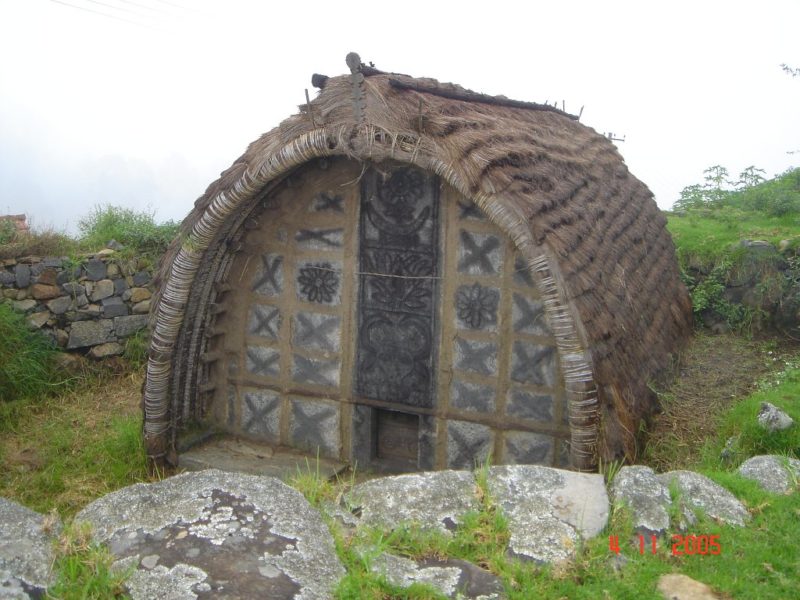
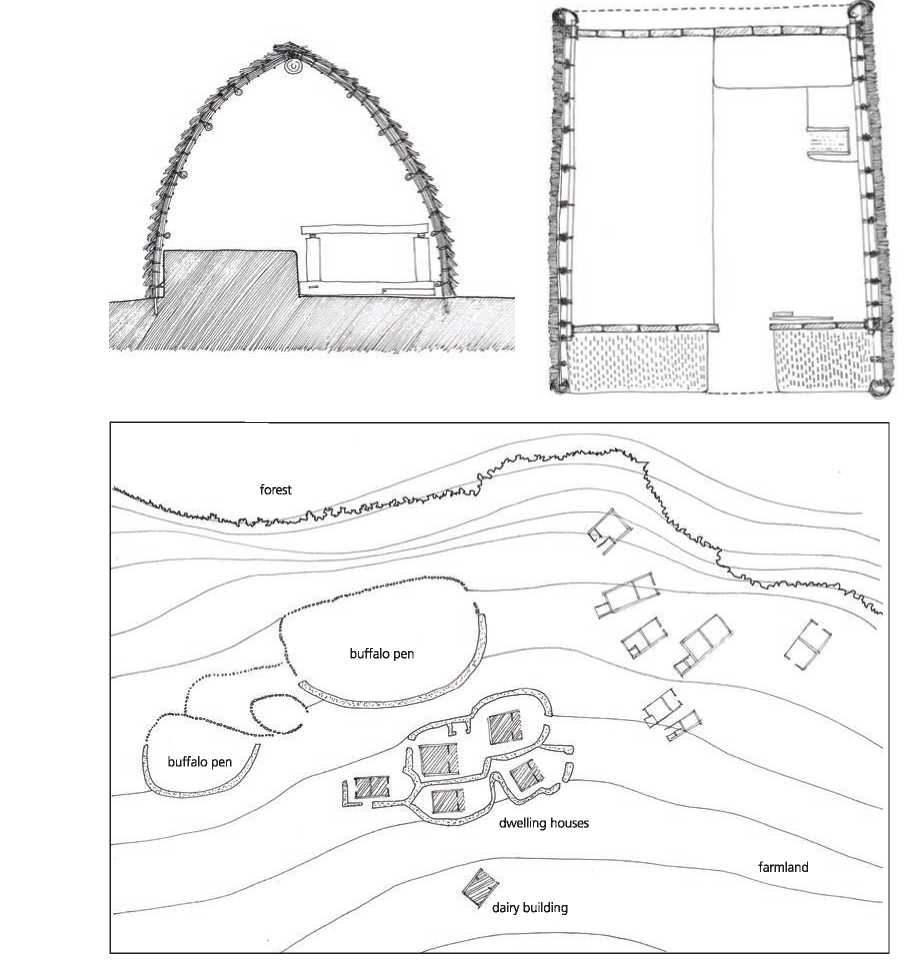
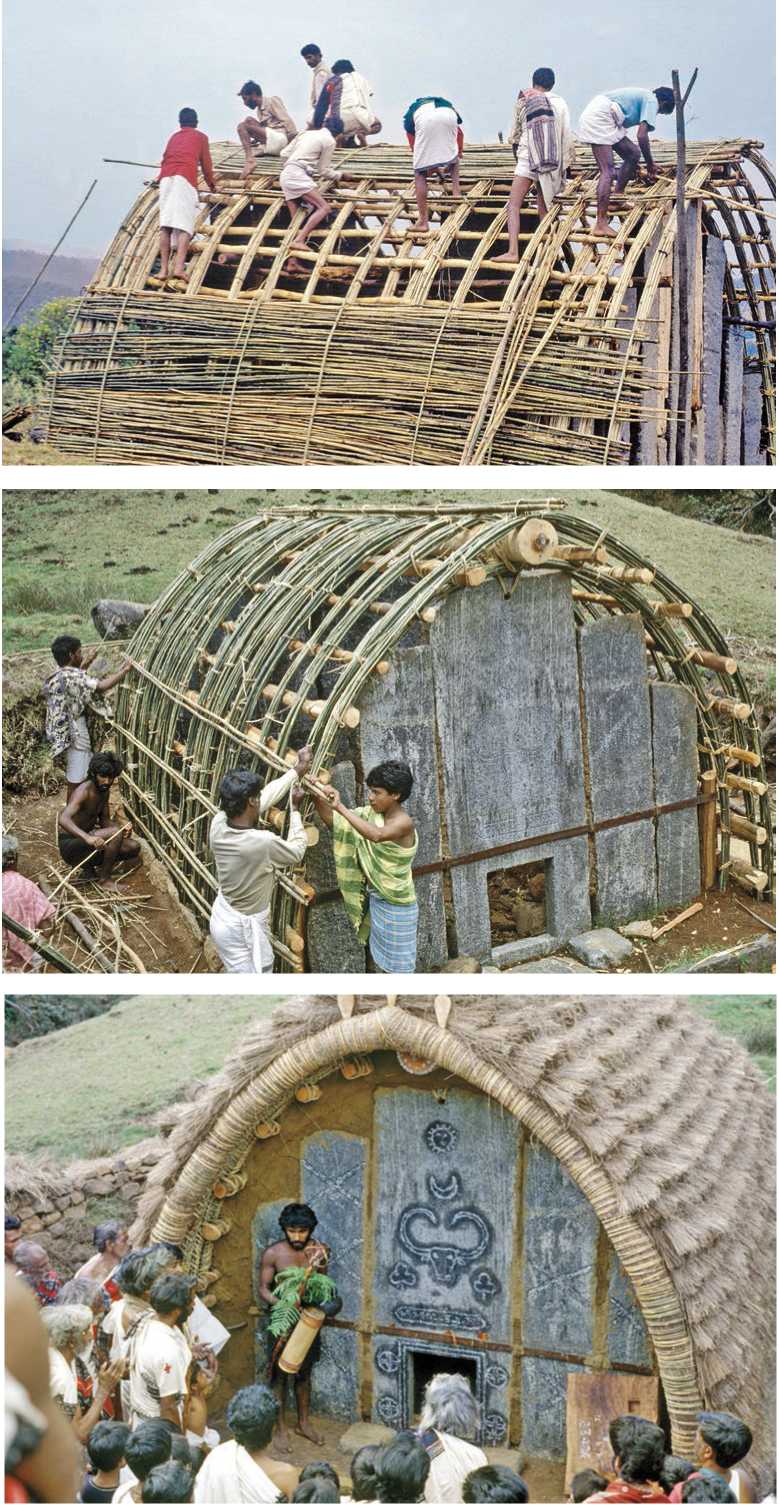
Style/Period(s):
Vernacular
Primary Material(s):
Plants, Found Objects, Fiber
Function(s):
Residential Structure
Related Website(s):
Significant Date(s):
19th Century, 1860
Additional Information:
Publications/Texts in Print:
Chhabra, Tarun. "How Traditional Ecological Knowledge addresses Global Climate change: The perspective of the Todas—the indigenous people of the Nilgiri hills of South India." Proceedings of the Earth in Transition: First World Conference (2005)
Chhabra, Tarun. "Restoring the Toda Landscapes of the Nilgiri Hills in South India. " Plant Talk 44 (2006)
Emeneau, Murray Barnson. "A Century of Toda Studies: Review of The Toda of South India: A New Look by Anthony R. Walker; M. N. Srinivas." Journal of the American Oriental Society 108(4) (1988): 605-609.
Emeneau, Murray Barnson. "Ritual Structure and Language Structure of the Todas." Transactions of the American Philosophical Society, N.S., 64: 6. 1974.
Walker, Anthony R. Between Tradition and Modernity and Other Essays on the Toda of South India. Delhi: B.R. Pub. Corp, 1998.
Building Address: Nilgiri Mountains, Tamil Nadu 643202
Significant Dates: From 1995 to 2005, there were built forty new huts in this style and many Toda dairies were reconstructed.
Supporting Staff/ Designers:
Tags: India, Toda Huts, Nilgiri mountain range, Tamil Nadu, Vernacular, 1860, 19th Century, Plants, Found Objects, Fibers, Residential Structure, 1995 to 2005, Nilgiri, Local Tribes, Dwelling, Hundi, Bamboo, Raised Platform, Symbols, Concrete
The toda huts are based in the Nilgiri range of Tamil Nadu, in southern India. This area has a unique climatic ecosystem, like an island of cool breeze surrounded by steamy heat on all sides. The toda people were the local tribes of this region and this hut was constructed by them as their living space. This hut is more like a dwelling than a hut, the dwellings are built close together and often aligned in a row. A typical settlement may contain up to 5 dwellings, a dairy dairy house and various buffalo pens for their cattle known as Hundi. Their houses are barrel vaulted with a largely sheltered roof that covers the whole structure and goes down till the ground. Sturdy bamboo poles are placed on the front and back facade which span the whole length of the house. This forms the structure of the house, the largest pole being in the center for support. Over this bamboo structure there are arches made from split bamboo and a vine like plant leaf called Rattan. Dried grass is used for the thatched exterior as a roof covering. The front and back sides sometimes have granite or decorated stone. The main entrance is very small and odd, about 90cm in height and width to protect the occupants from harsh weather and wild animals. The front is usually decorated with tribal symbols and patterns. This structure contains no windows therefore the inside is very dark. There is a single raised platform 45-60cm high used for sleeping and sitting, on the other side of the hut is the cooking area. There is a small hole sunk into the ground in the center of the hut that divided it into pure and impure zones, which is attached to path and waterways. The smoke from the cooking escapes through the thatch as there is no chimney. Interaction with other people has caused a major change in the toda lifestyle and culture. Today these huts are made from concrete, ever since the 21st century these dwellings have been the focus of an international effort for environmental restoration.
Viewers should treat all images as copyrighted and refer to each image's links for copyright information.